4919 W 58th Street, Roeland Park, KS 66205
Local realty services provided by:Better Homes and Gardens Real Estate Kansas City Homes
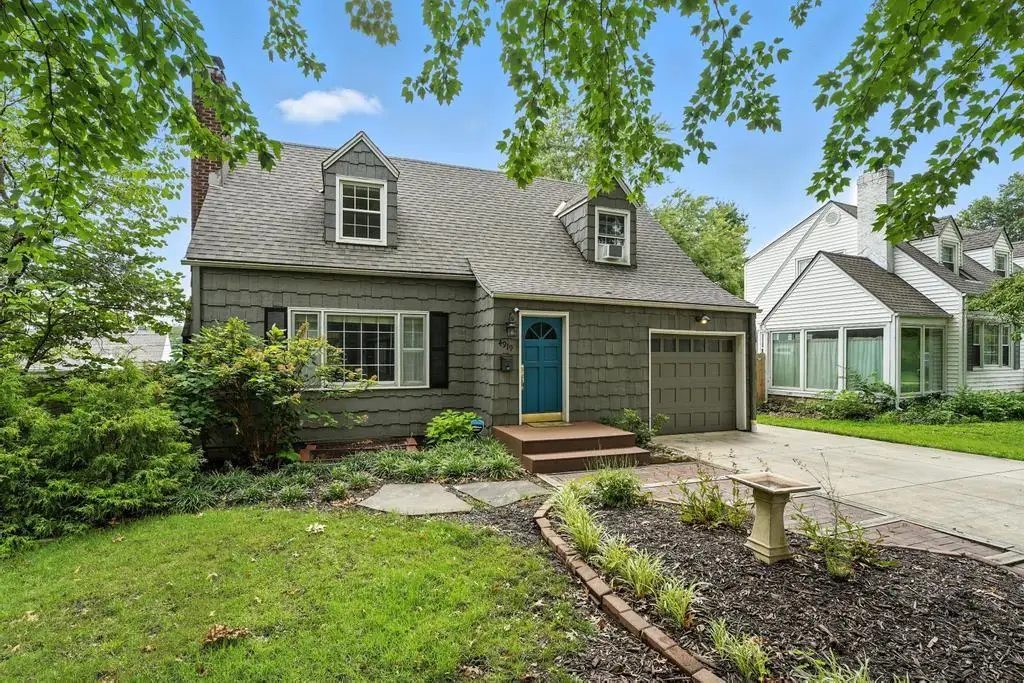
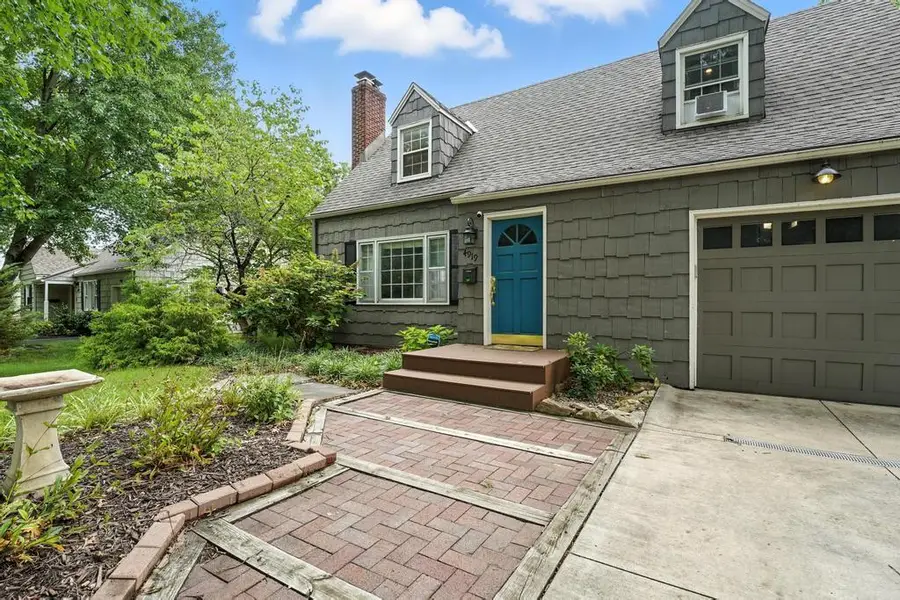
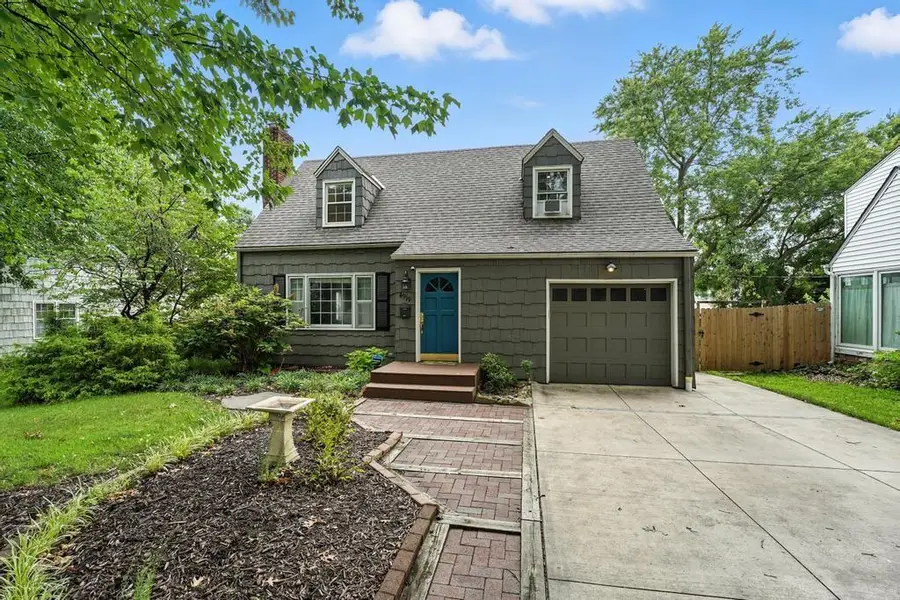
Listed by:maribeth samenus
Office:platinum realty llc.
MLS#:2565372
Source:MOKS_HL
Price summary
- Price:$480,000
- Price per sq. ft.:$225.35
About this home
Classic charm in this Roeland Park Cape Cod with walkability to shops, parks, restaurants can be found in this 4 bedroom, 3.5 bath home! Updated kitchen, new interior paint, bathrooms that say WOW, with all the feels of small town Americana. The large living room offers plenty of space with a fireplace and beautifully painted built-ins on either side. Original hardwoods lead you into the dining room warm with plenty of natural light and a gorgeous chandelier. Wainscotting graces the walls in the dining space, as does crown molding in the living and dining spaces. Off the dining room is a quaint office space, with ceiling fan and bookshelves. Sparkling half bath on the main. The updated kitchen, also with wood flooring, is graced with stainless appliances, a hooded/vented stove/oven and a coffee bar area. Plenty of shelf space here! Four full bedrooms, 3 up with laundry and full bath, and family room or bedroom and full bath downstairs. Fenced back yard, newer deck and amazing lighted storage shed. And this winter, you will appreciate the beauty and warmth of heated flooring in the home, both full bathrooms up, the full bath down, and the entryway! Electronic skylight for the primary bedroom allows control of light flow early mornings! Come see this home and make it your own.
Contact an agent
Home facts
- Year built:1950
- Listing Id #:2565372
- Added:8 day(s) ago
- Updated:August 11, 2025 at 03:44 AM
Rooms and interior
- Bedrooms:4
- Total bathrooms:4
- Full bathrooms:3
- Half bathrooms:1
- Living area:2,130 sq. ft.
Heating and cooling
- Cooling:Electric
- Heating:Forced Air Gas
Structure and exterior
- Roof:Composition
- Year built:1950
- Building area:2,130 sq. ft.
Schools
- High school:SM North
- Middle school:Hocker Grove
- Elementary school:Roesland
Utilities
- Water:City/Public
- Sewer:Public Sewer
Finances and disclosures
- Price:$480,000
- Price per sq. ft.:$225.35
New listings near 4919 W 58th Street
 $600,000Pending4 beds 3 baths2,631 sq. ft.
$600,000Pending4 beds 3 baths2,631 sq. ft.5001 Reinhardt Drive, Roeland Park, KS 66205
MLS# 2566617Listed by: COMPASS REALTY GROUP- New
 $325,000Active2 beds 2 baths981 sq. ft.
$325,000Active2 beds 2 baths981 sq. ft.4765 Falmouth Street, Roeland Park, KS 66205
MLS# 2567409Listed by: REECENICHOLS -THE VILLAGE 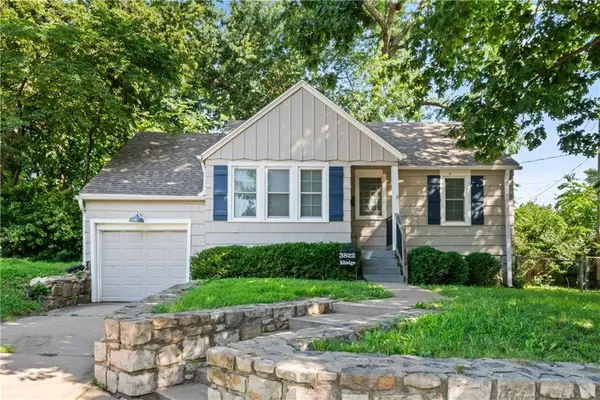 $225,000Active3 beds 1 baths1,098 sq. ft.
$225,000Active3 beds 1 baths1,098 sq. ft.3822 Elledge Drive, Roeland Park, KS 66205
MLS# 2565629Listed by: KW DIAMOND PARTNERS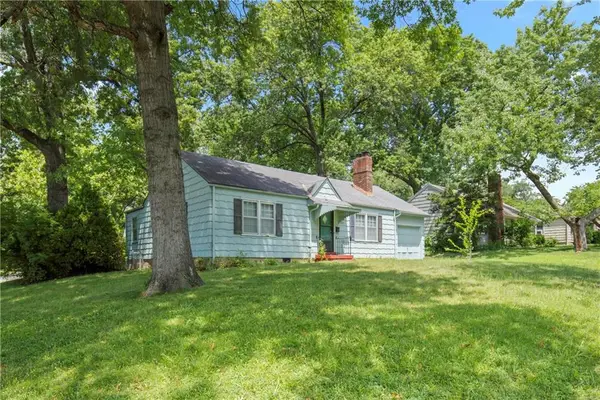 $205,000Pending2 beds 1 baths1,154 sq. ft.
$205,000Pending2 beds 1 baths1,154 sq. ft.5218 Juniper Drive, Mission, KS 66205
MLS# 2565637Listed by: BHG KANSAS CITY HOMES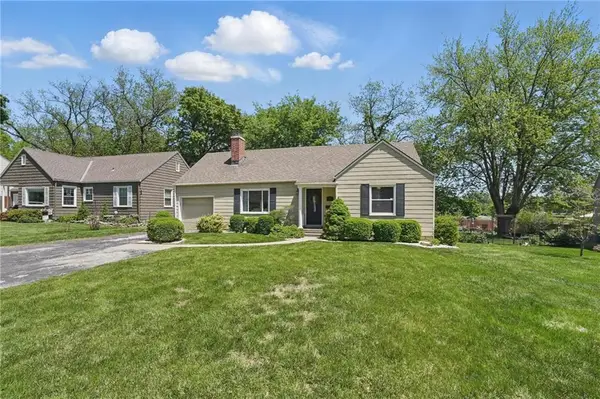 $315,000Pending2 beds 1 baths1,067 sq. ft.
$315,000Pending2 beds 1 baths1,067 sq. ft.5711 Cedar Street, Roeland Park, KS 66205
MLS# 2563442Listed by: REECENICHOLS - LEES SUMMIT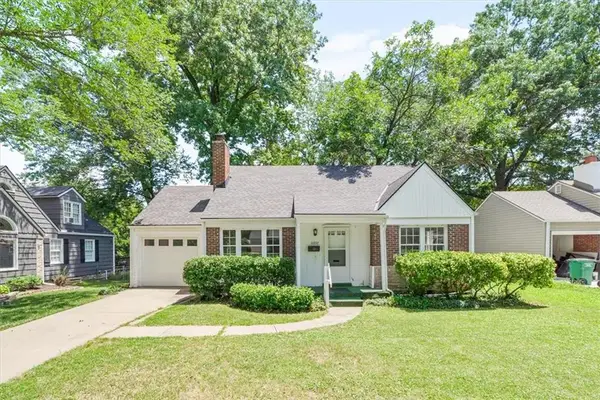 $259,900Pending2 beds 1 baths912 sq. ft.
$259,900Pending2 beds 1 baths912 sq. ft.5337 Ash Street, Roeland Park, KS 66205
MLS# 2552104Listed by: KW KANSAS CITY METRO $275,000Pending3 beds 1 baths1,392 sq. ft.
$275,000Pending3 beds 1 baths1,392 sq. ft.5401 W 58th Street, Roeland Park, KS 66205
MLS# 2543809Listed by: RE/MAX STATE LINE $435,000Pending4 beds 3 baths2,080 sq. ft.
$435,000Pending4 beds 3 baths2,080 sq. ft.5318 Juniper Drive, Roeland Park, KS 66205
MLS# 2559520Listed by: REECENICHOLS -THE VILLAGE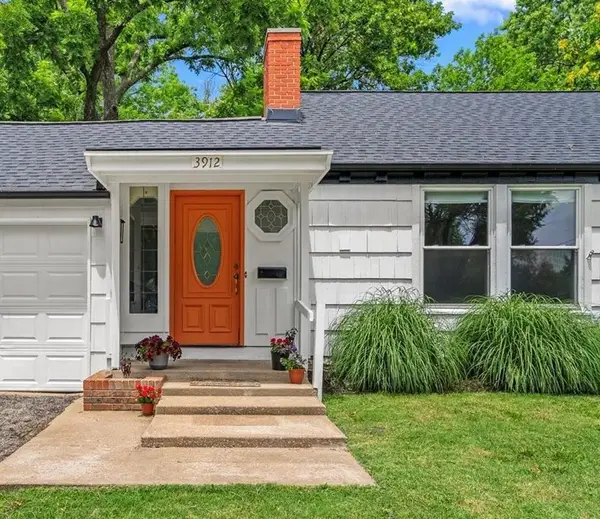 $289,000Pending3 beds 1 baths1,412 sq. ft.
$289,000Pending3 beds 1 baths1,412 sq. ft.3912 Elledge Drive, Roeland Park, KS 66205
MLS# 2560005Listed by: REECENICHOLS- LEAWOOD TOWN CENTER
