5200 Ash Street, Roeland Park, KS 66205
Local realty services provided by:Better Homes and Gardens Real Estate Kansas City Homes

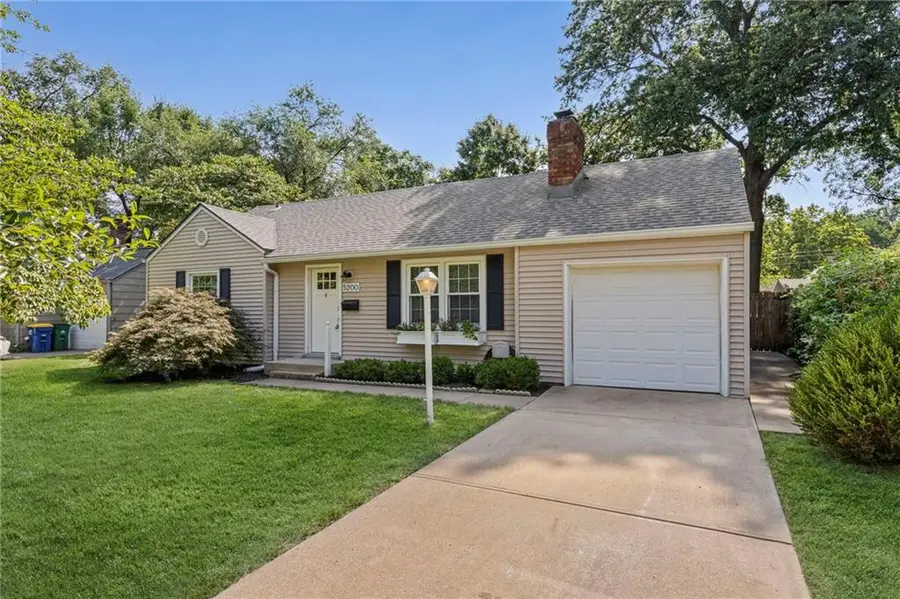
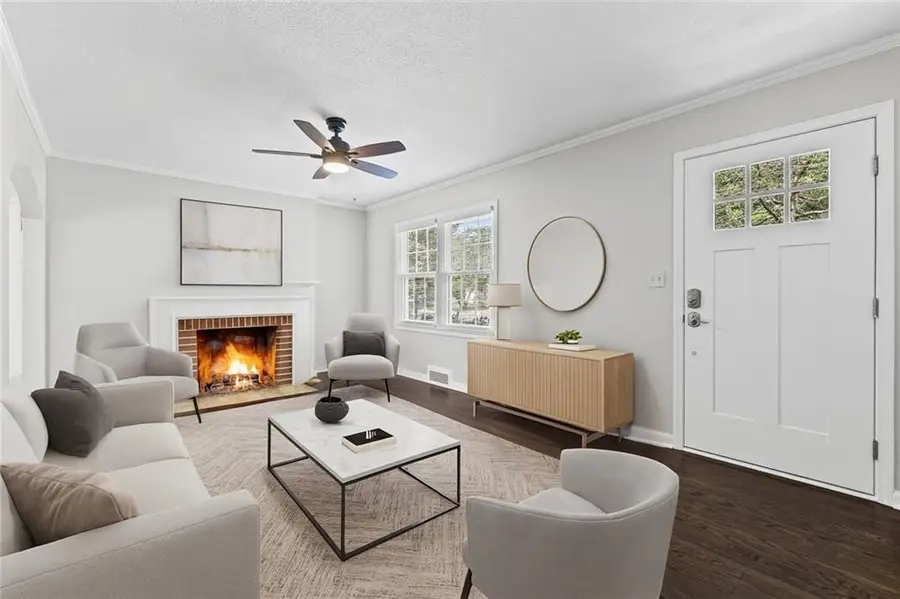
Listed by:taylor made team
Office:kw kansas city metro
MLS#:2558796
Source:MOKS_HL
Price summary
- Price:$375,000
- Price per sq. ft.:$233.35
About this home
This Roeland Park gem offers more than 1,600 sq ft of charm and thoughtful updates. Rich hardwood floors draw you into a warm living room anchored by a classic fireplace. A few steps away a formal dining space sets the tone for both lively gatherings and quiet weeknight meals. In the kitchen, freshly painted cabinets, brand-new counters, and a peninsula with extra seating make cooking and hosting effortless.
A standout primary suite addition delivers serious wow factor—walk-in closet, attached potential laundry, and a spa-worthy bath with both a walk-in shower and soaking tub. The second bedroom offers flexibility for guests or hobbies, while the third bedroom sits just off the sunroom, giving it a touch of seclusion that’s perfect for a private home office or peaceful guest space.
The sunroom floods with natural light and opens to a sprawling concrete patio overlooking a lush backyard—ideal for barbecues, fire pits, or lazy Sunday afternoons.
Minutes from coffee shops, parks, breweries, boutique shopping, and quick highway access to downtown KC, this home pairs convenience with neighborhood charm. Whether it’s your first home or your next adventure, it’s ready to welcome you in style.
Contact an agent
Home facts
- Year built:1940
- Listing Id #:2558796
- Added:1 day(s) ago
- Updated:August 16, 2025 at 07:42 PM
Rooms and interior
- Bedrooms:3
- Total bathrooms:2
- Full bathrooms:2
- Living area:1,607 sq. ft.
Heating and cooling
- Cooling:Electric
- Heating:Natural Gas
Structure and exterior
- Roof:Composition
- Year built:1940
- Building area:1,607 sq. ft.
Schools
- High school:SM North
- Middle school:Hocker Grove
- Elementary school:Roesland
Utilities
- Water:City/Public
- Sewer:Public Sewer
Finances and disclosures
- Price:$375,000
- Price per sq. ft.:$233.35
New listings near 5200 Ash Street
- Open Sat, 11am to 1pmNew
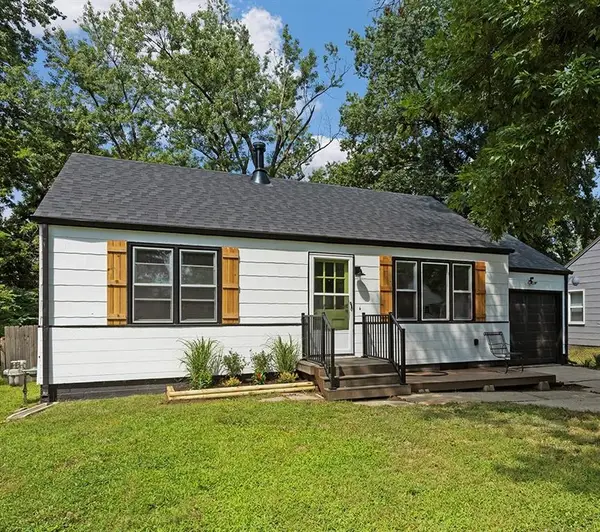 $325,000Active3 beds 1 baths908 sq. ft.
$325,000Active3 beds 1 baths908 sq. ft.4910 Birch Street, Roeland Park, KS 66205
MLS# 2568775Listed by: UNITED REAL ESTATE KANSAS CITY 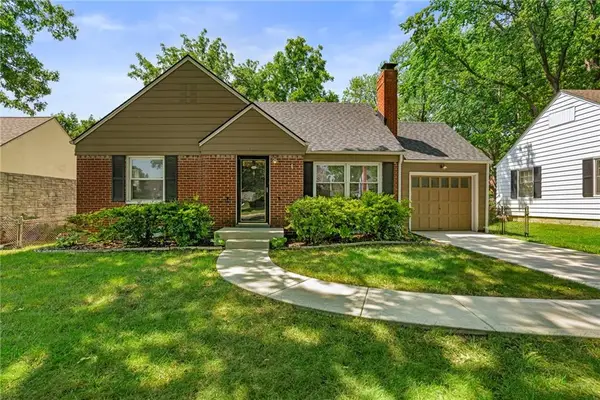 $330,000Pending2 beds 1 baths972 sq. ft.
$330,000Pending2 beds 1 baths972 sq. ft.5430 Juniper Street, Roeland Park, KS 66205
MLS# 2567384Listed by: REECENICHOLS - OVERLAND PARK $600,000Pending4 beds 3 baths2,631 sq. ft.
$600,000Pending4 beds 3 baths2,631 sq. ft.5001 Reinhardt Drive, Roeland Park, KS 66205
MLS# 2566617Listed by: COMPASS REALTY GROUP $325,000Pending2 beds 2 baths981 sq. ft.
$325,000Pending2 beds 2 baths981 sq. ft.4765 Falmouth Street, Roeland Park, KS 66205
MLS# 2567409Listed by: REECENICHOLS -THE VILLAGE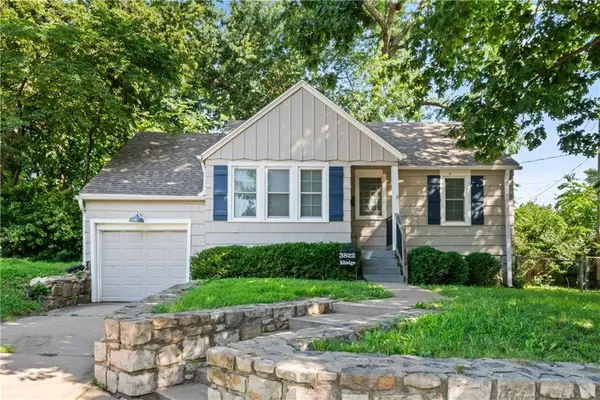 $225,000Active3 beds 1 baths1,098 sq. ft.
$225,000Active3 beds 1 baths1,098 sq. ft.3822 Elledge Drive, Roeland Park, KS 66205
MLS# 2565629Listed by: KW DIAMOND PARTNERS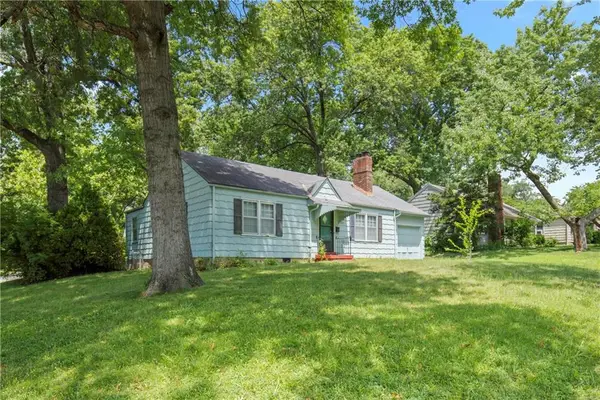 $205,000Pending2 beds 1 baths1,154 sq. ft.
$205,000Pending2 beds 1 baths1,154 sq. ft.5218 Juniper Drive, Mission, KS 66205
MLS# 2565637Listed by: BHG KANSAS CITY HOMES $275,000Pending3 beds 1 baths1,392 sq. ft.
$275,000Pending3 beds 1 baths1,392 sq. ft.5401 W 58th Street, Roeland Park, KS 66205
MLS# 2543809Listed by: RE/MAX STATE LINE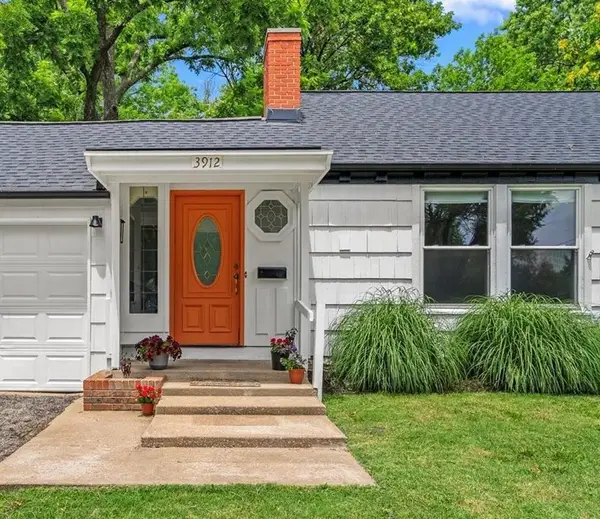 $289,000Pending3 beds 1 baths1,412 sq. ft.
$289,000Pending3 beds 1 baths1,412 sq. ft.3912 Elledge Drive, Roeland Park, KS 66205
MLS# 2560005Listed by: REECENICHOLS- LEAWOOD TOWN CENTER- Open Sun, 1 to 3pm
 $350,000Active3 beds 3 baths2,371 sq. ft.
$350,000Active3 beds 3 baths2,371 sq. ft.5301 Sycamore Drive, Roeland Park, KS 66205
MLS# 2553235Listed by: REECENICHOLS - OVERLAND PARK
