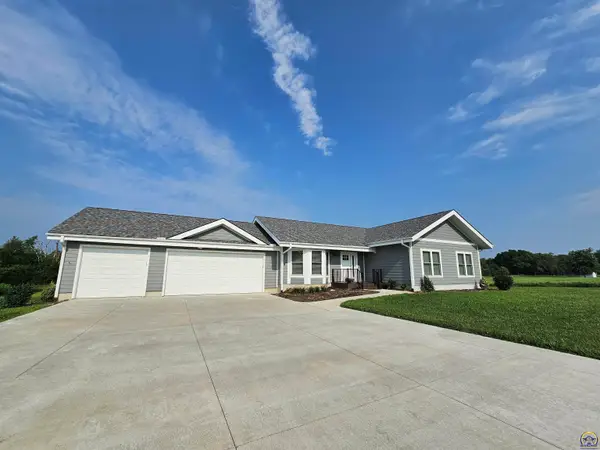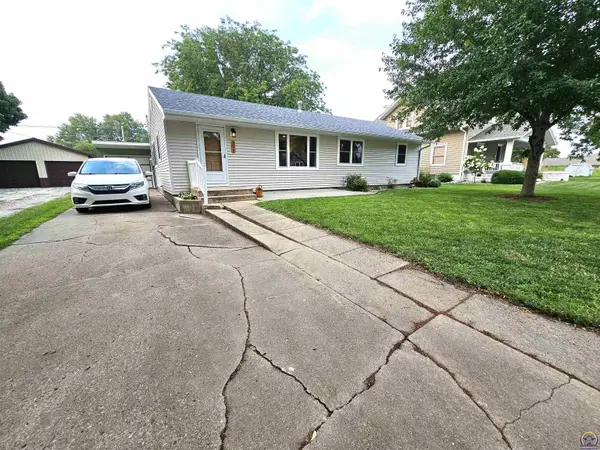2205 116th Rd, Sabetha, KS 66534
Local realty services provided by:Better Homes and Gardens Real Estate Wostal Realty
Listed by:krystal tangeman
Office:venture group real estate, llc.
MLS#:239188
Source:KS_TAAR
Price summary
- Price:$250,000
- Price per sq. ft.:$178.57
About this home
This home was designed with peace and tranquility in mind. Nestled in its own little corner, it offers the privacy you’ve been searching for, along with the space to bring your country living dreams to life. Built in 2006, the home features 3 bedrooms and 2 bathrooms on the main floor, with even more potential waiting below. A spacious living room flows seamlessly into the dining area, where sliding doors open to the back deck—perfect for enjoying your morning coffee or evening resets. The primary suite includes an attached bath and walk-in closet, while the additional bedrooms and second bathroom are thoughtfully placed on the opposite side of the home. A convenient main-floor laundry sits just off the primary suite for easy access. The basement is full of potential—with a drop ceiling already installed, walls framed and drywalled, and space ready for flooring. Once complete, this level could add three additional bedrooms, another bathroom, and a second living area. Recent updates include a new roof and fresh exterior paint, making this home move-in ready for new owners. The outdoor space is truly what dreams are made of. The backyard is shaded by mature trees and includes two sheds—one set up for chickens and the other for storage. A fully equipped greenhouse and fenced garden are ready to be revived by the next owner. Wildflowers greet you at the front of the property, and miles of scenic views stretch beyond. Located just outside Sabetha, you’ll enjoy the perfect balance of quiet country living without being too far from town conveniences. The sellers are motivated and even willing to assist with closing costs—don’t miss this opportunity! If you’re looking for privacy, serenity, and space to grow, this is the home for you. Call today to schedule your tour!
Contact an agent
Home facts
- Year built:2005
- Listing ID #:239188
- Added:146 day(s) ago
- Updated:September 25, 2025 at 01:13 PM
Rooms and interior
- Bedrooms:3
- Total bathrooms:2
- Full bathrooms:2
- Living area:1,400 sq. ft.
Structure and exterior
- Roof:Composition
- Year built:2005
- Building area:1,400 sq. ft.
Schools
- High school:Sabetha High School/USD 113
- Middle school:Sabetha Middle School/USD 113
- Elementary school:Sabetha Elementary School/USD 113
Finances and disclosures
- Price:$250,000
- Price per sq. ft.:$178.57
- Tax amount:$2,265
New listings near 2205 116th Rd
 $485,000Active3 beds 2 baths1,805 sq. ft.
$485,000Active3 beds 2 baths1,805 sq. ft.611 S 3rd St, Sabetha, KS 66534-0000
MLS# 240692Listed by: HERITAGE REAL ESTATE, LLC $169,500Pending3 beds 1 baths1,274 sq. ft.
$169,500Pending3 beds 1 baths1,274 sq. ft.208 Grant St, Sabetha, KS 66534
MLS# 240687Listed by: HERITAGE REAL ESTATE, LLC $265,000Pending4 beds 2 baths2,406 sq. ft.
$265,000Pending4 beds 2 baths2,406 sq. ft.525 N 6th St, Sabetha, KS 66534
MLS# 240547Listed by: HERITAGE REAL ESTATE, LLC
