1201 N Wet Stone Dr, Salina, KS 67401
Local realty services provided by:Better Homes and Gardens Real Estate Alliance
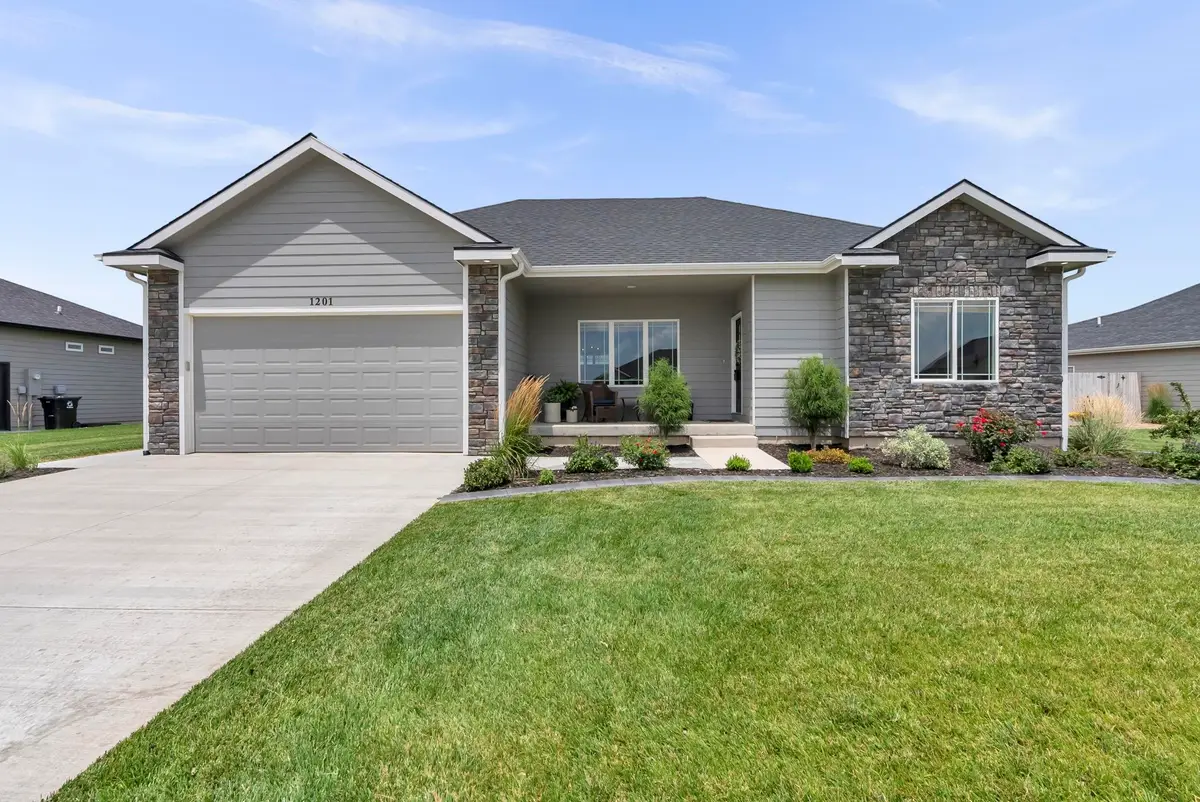

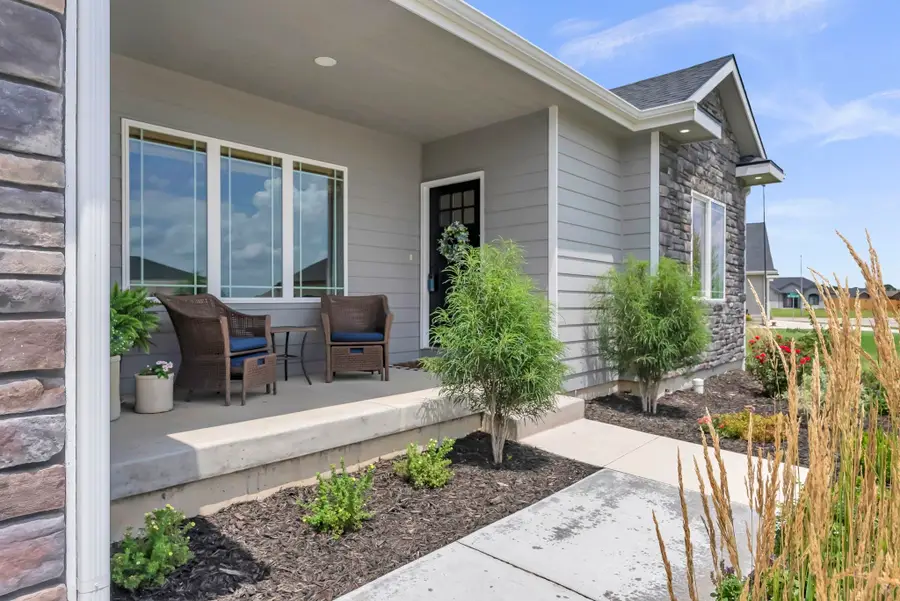
1201 N Wet Stone Dr,Salina, KS 67401
$399,000
- 4 Beds
- 3 Baths
- 2,404 sq. ft.
- Single family
- Active
Listed by:stephanie jakub
Office:berkshire hathaway penfed realty
MLS#:657735
Source:South Central Kansas MLS
Price summary
- Price:$399,000
- Price per sq. ft.:$165.97
About this home
Welcome to 1201 Wet Stone Drive—an exceptional home built in 2022 that blends modern design with everyday comfort. With 4 spacious bedrooms, 3 full bathrooms, and a fully finished basement, this home offers the perfect layout for a growing family or anyone craving extra space to spread out. Step inside and be greeted by luxury vinyl plank flooring throughout the main living areas, upgraded lighting, and gorgeous knotty alder custom cabinetry. The kitchen shines with solid surface countertops, ample storage, and a seamless flow into the dining and living spaces—perfect for entertaining or quiet family nights. Every detail has been thoughtfully upgraded—from custom closet systems in each bedroom to high-end blinds throughout. The finished basement adds another inviting living area, ideal for movie nights, game days, or a cozy retreat for guests. Outside, enjoy your own backyard escape with an extended private patio, lush landscaping, an irrigation well, and a full sprinkler system to keep it all thriving. Best of all? This home offers exclusive private lake and beach access—a rare bonus that makes every weekend feel like a getaway. Less than five years old and meticulously maintained, this home offers the ideal mix of style, space, and serenity. Move in, make memories, and start your next chapter in a home that truly has it all.
Contact an agent
Home facts
- Year built:2022
- Listing Id #:657735
- Added:47 day(s) ago
- Updated:August 14, 2025 at 03:03 PM
Rooms and interior
- Bedrooms:4
- Total bathrooms:3
- Full bathrooms:3
- Living area:2,404 sq. ft.
Heating and cooling
- Cooling:Central Air, Electric
- Heating:Forced Air, Natural Gas
Structure and exterior
- Roof:Composition
- Year built:2022
- Building area:2,404 sq. ft.
- Lot area:0.26 Acres
Schools
- High school:South
- Middle school:Salina South
- Elementary school:Stewart
Utilities
- Sewer:Sewer Available
Finances and disclosures
- Price:$399,000
- Price per sq. ft.:$165.97
- Tax amount:$4,949 (2024)
New listings near 1201 N Wet Stone Dr
- New
 $259,900Active3 beds 2 baths1,345 sq. ft.
$259,900Active3 beds 2 baths1,345 sq. ft.1613 E Republic Ave, Salina, KS 67401
SALINAHOMES - Open Sun, 1 to 2pmNew
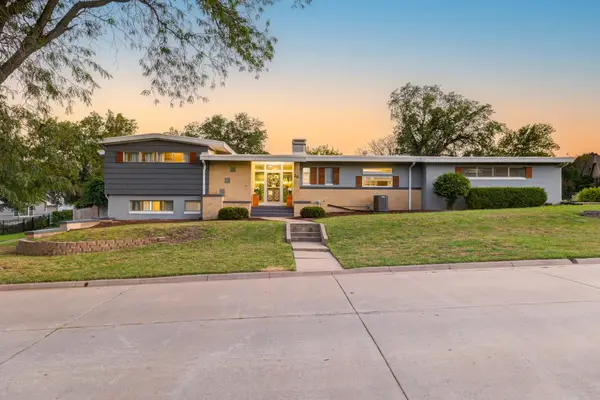 $310,000Active3 beds 4 baths3,030 sq. ft.
$310,000Active3 beds 4 baths3,030 sq. ft.30 Crestview Dr, Salina, KS 67401
REAL BROKER, LLC - New
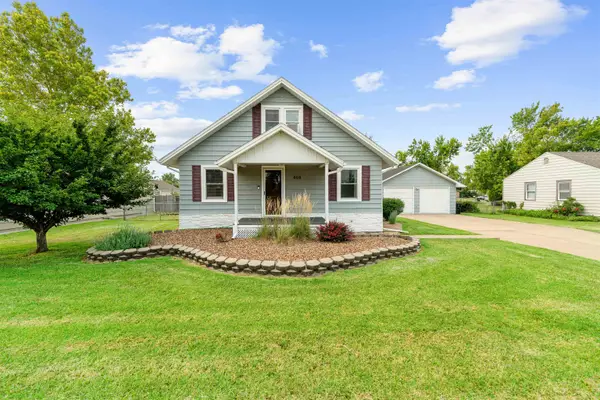 $180,000Active3 beds 1 baths1,246 sq. ft.
$180,000Active3 beds 1 baths1,246 sq. ft.408 E Jewell Ave, Salina, KS 67401
SALINAHOMES - New
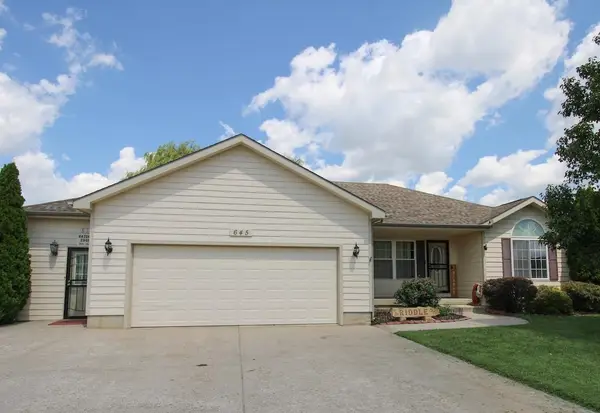 $300,000Active4 beds 4 baths3,056 sq. ft.
$300,000Active4 beds 4 baths3,056 sq. ft.645 Joanie Ln, Salina, KS 67401
HERITAGE REAL ESTATE ADVISORS - Open Sun, 1 to 2pmNew
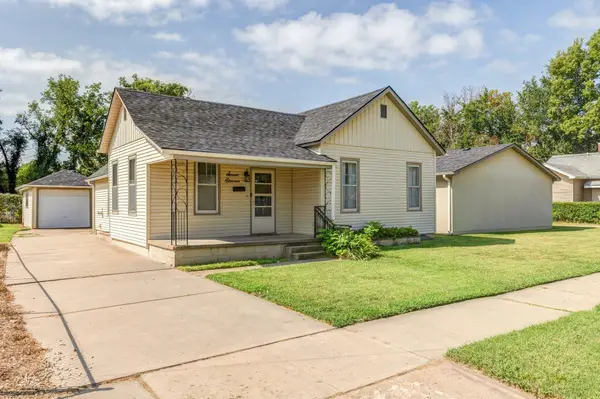 $165,000Active2 beds 1 baths1,056 sq. ft.
$165,000Active2 beds 1 baths1,056 sq. ft.711 Morrison Ave, Salina, KS 67401
REAL BROKER, LLC - New
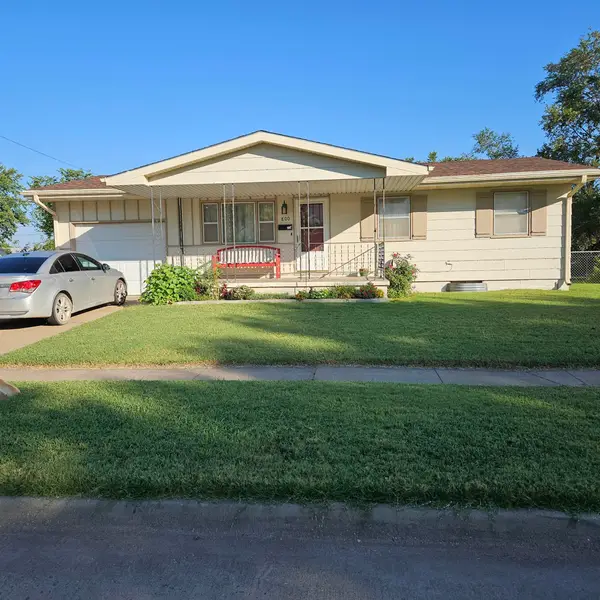 $167,300Active2 beds 2 baths1,750 sq. ft.
$167,300Active2 beds 2 baths1,750 sq. ft.800 Harold Ave, Salina, KS 67401
MILLWOOD REALTY, INC. - New
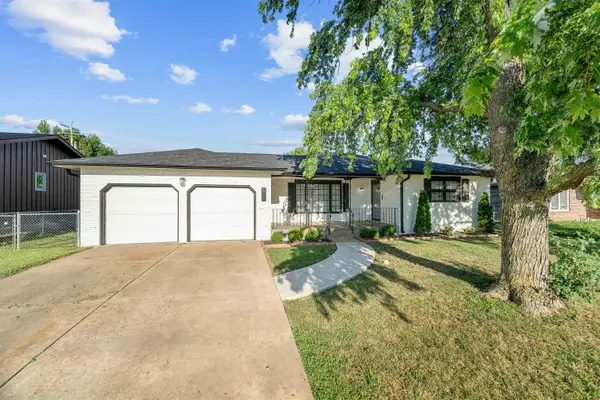 $253,000Active2 beds 2 baths1,639 sq. ft.
$253,000Active2 beds 2 baths1,639 sq. ft.681 Starlight Dr, Salina, KS 67401
SALINAHOMES - New
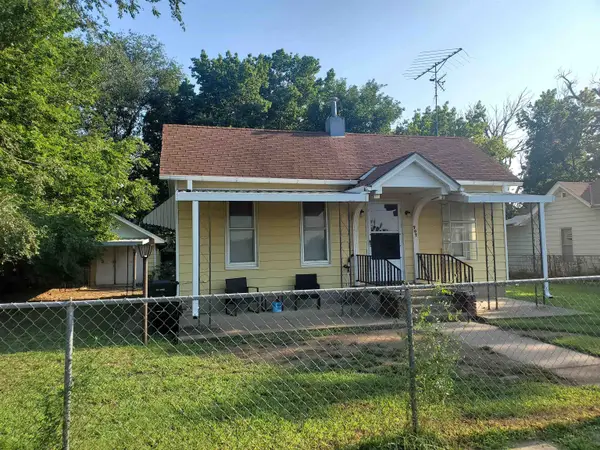 $75,000Active1 beds 1 baths1,222 sq. ft.
$75,000Active1 beds 1 baths1,222 sq. ft.707 Spruce St, Salina, KS 67401
SALINAHOMES - New
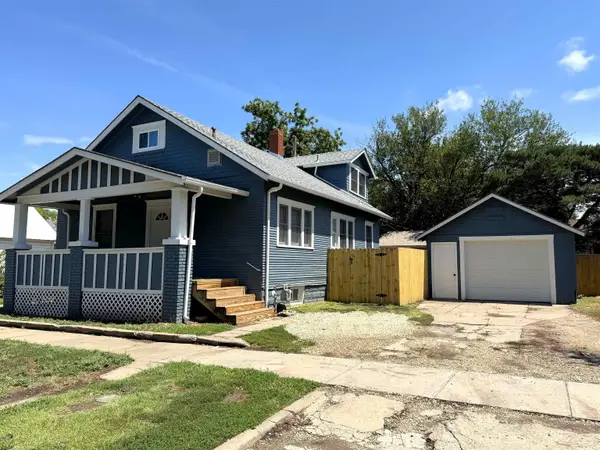 $149,900Active3 beds 1 baths1,145 sq. ft.
$149,900Active3 beds 1 baths1,145 sq. ft.110 N College Ave, Salina, KS 67401
SALINAHOMES 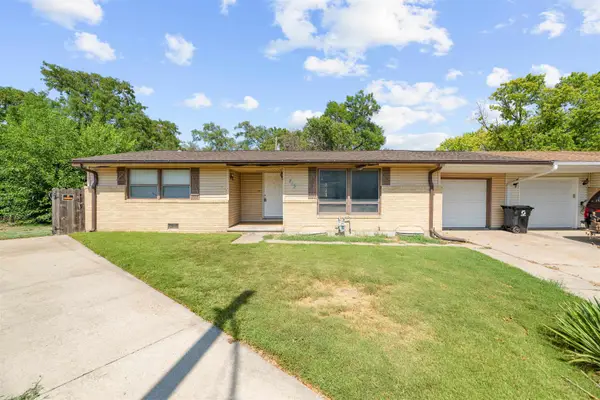 $105,000Pending3 beds 2 baths1,205 sq. ft.
$105,000Pending3 beds 2 baths1,205 sq. ft.713 Carriage Ct, Salina, KS 67401
COLDWELL BANKER APW REALTORS
