1529 Cedar Point Place, Salina, KS 67401
Local realty services provided by:Better Homes and Gardens Real Estate Wostal Realty
1529 Cedar Point Place,Salina, KS 67401
$558,000
- 3 Beds
- 3 Baths
- 2,025 sq. ft.
- Single family
- Active
Listed by: amber renfro, emma bixby
Office: coldwell banker apw realtors
MLS#:662676
Source:South Central Kansas MLS
Price summary
- Price:$558,000
- Price per sq. ft.:$275.56
About this home
This one-of-a-kind custom home offers a timeless design and top-tier craftsmanship with a spacious layout, zero-step entries, and premium finishes throughout. Highlights include a stunning kitchen with a 9' island & floor to ceiling maple cabinetry, gas stove with custom vent hood, soft close drawers, crown moulding and a butlers pantry. The living room offers a custom entertainment center with shelving & lighting, and 72" fireplace. The luxurious primary bedroom suite has a massive walk in closet, double vanities, walk-in shower w/foot shelf & so much more! 2,035 sq. ft of living space and 1,043 sq. ft in the 3 car garage! Covered patio that extends around the home! 9' ceilings, ICF storm shelter w/ steel door, 2x6 framing and so many more high-end extras!!!! Irrigation and sod to be installed. This home is in the newest development with golf course views and the most amazing sunsets!
Contact an agent
Home facts
- Year built:2025
- Listing ID #:662676
- Added:55 day(s) ago
- Updated:November 26, 2025 at 05:33 AM
Rooms and interior
- Bedrooms:3
- Total bathrooms:3
- Full bathrooms:2
- Half bathrooms:1
- Living area:2,025 sq. ft.
Heating and cooling
- Cooling:Central Air, Electric
- Heating:Forced Air, Natural Gas
Structure and exterior
- Roof:Composition
- Year built:2025
- Building area:2,025 sq. ft.
- Lot area:0.29 Acres
Schools
- High school:Salina Central
- Middle school:Lakewood
- Elementary school:Meadowlark
Utilities
- Sewer:Sewer Available
Finances and disclosures
- Price:$558,000
- Price per sq. ft.:$275.56
New listings near 1529 Cedar Point Place
- New
 $276,000Active1 beds 2 baths3,156 sq. ft.
$276,000Active1 beds 2 baths3,156 sq. ft.1869 Overlook Dr., Salina, KS 67401
COLDWELL BANKER APW REALTORS - New
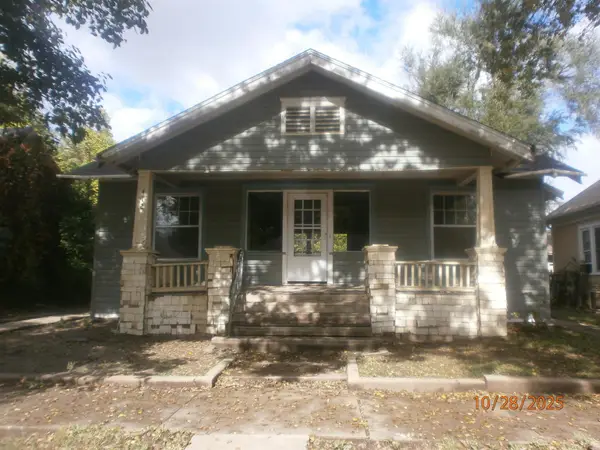 $81,500Active3 beds 1 baths1,140 sq. ft.
$81,500Active3 beds 1 baths1,140 sq. ft.412 Washington St, Salina, KS 67401
SALINAHOMES - New
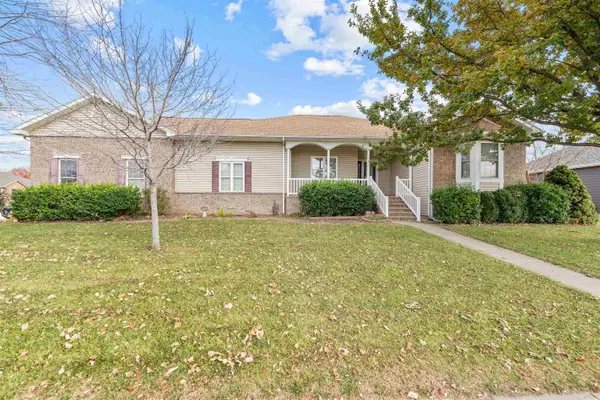 $439,000Active4 beds 3 baths3,924 sq. ft.
$439,000Active4 beds 3 baths3,924 sq. ft.2247 River Trail Rd, Salina, KS 67401
KELLER WILLIAMS HOMETOWN PARTNERS - New
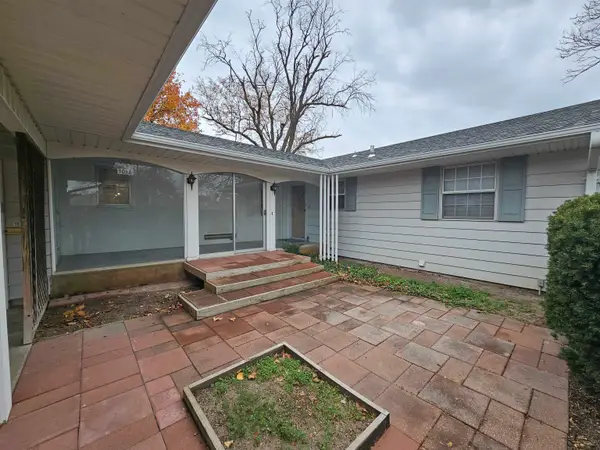 $265,000Active3 beds 2 baths2,674 sq. ft.
$265,000Active3 beds 2 baths2,674 sq. ft.1018 Mellinger Dr, Salina, KS 67401
NEXTHOME SKANDIA HEM REALTY - Open Sun, 1 to 2pmNew
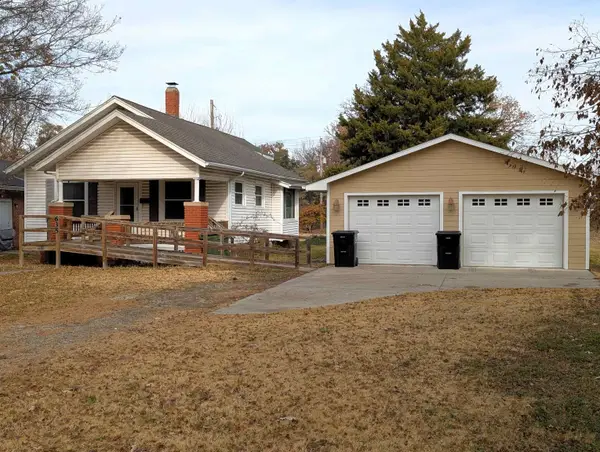 $145,900Active3 beds 1 baths1,232 sq. ft.
$145,900Active3 beds 1 baths1,232 sq. ft.635 Gypsum Ave, Salina, KS 67401
SALINAHOMES 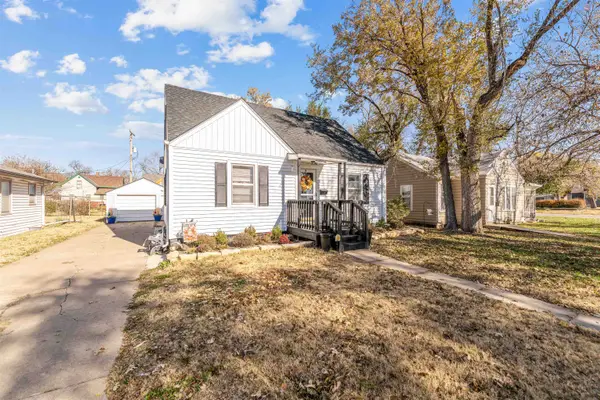 $195,000Pending4 beds 2 baths1,644 sq. ft.
$195,000Pending4 beds 2 baths1,644 sq. ft.135 E Kirwin Ave, Salina, KS 67401
SALINAHOMES- New
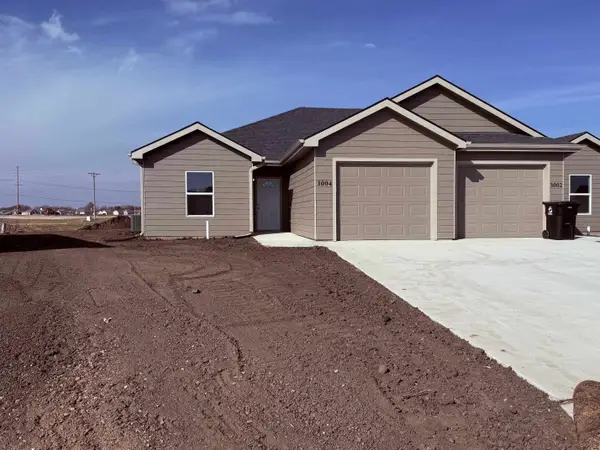 $189,900Active3 beds 2 baths1,200 sq. ft.
$189,900Active3 beds 2 baths1,200 sq. ft.3004 Fountain Dr, Salina, KS 67401
SALINAHOMES - New
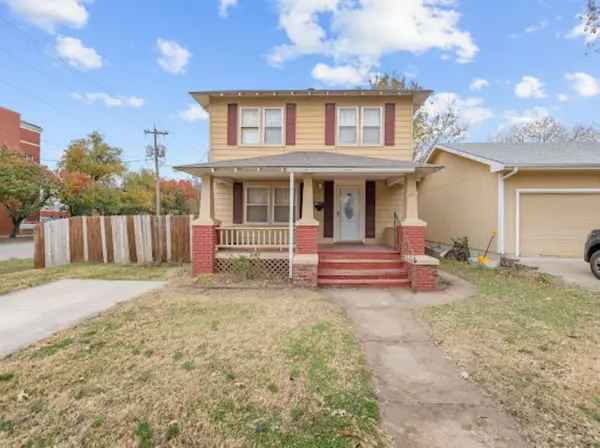 $149,000Active4 beds 3 baths1,540 sq. ft.
$149,000Active4 beds 3 baths1,540 sq. ft.201 N Penn Ave., Salina, KS 67401
COLDWELL BANKER APW REALTORS - New
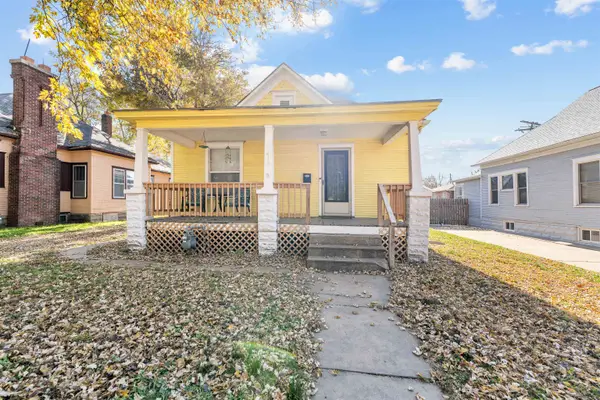 $124,000Active2 beds 1 baths1,096 sq. ft.
$124,000Active2 beds 1 baths1,096 sq. ft.415 Morrison Ave, Salina, KS 67401
SALINAHOMES 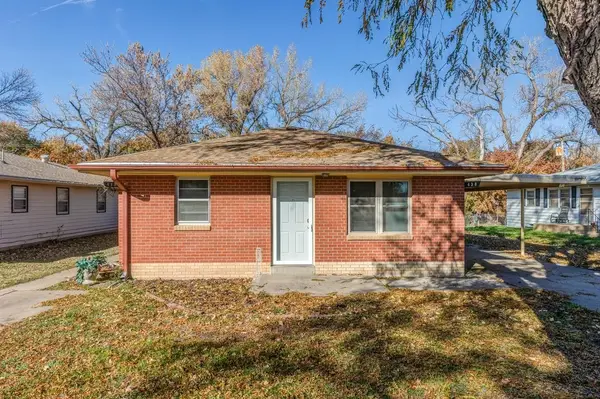 $160,000Pending-- beds -- baths1,620 sq. ft.
$160,000Pending-- beds -- baths1,620 sq. ft.438 Hazel Ct, Salina, KS 67401
EXP REALTY, LLC
