1933 Wheatland Valley Dr, Salina, KS 67401
Local realty services provided by:Better Homes and Gardens Real Estate Wostal Realty
1933 Wheatland Valley Dr,Salina, KS 67401
$480,000
- 5 Beds
- 3 Baths
- 3,346 sq. ft.
- Single family
- Pending
Listed by: jody karlin, barbara sellers
Office: coldwell banker apw realtors
MLS#:661365
Source:South Central Kansas MLS
Price summary
- Price:$480,000
- Price per sq. ft.:$143.45
About this home
Beautiful newer construction home offering 5 bedrooms plus a versatile bonus room, 3 bathrooms, and an insulated 3-car garage. The exterior is designed for low maintenance enjoyment w/covered composite decking, a poured concrete pad, perfect for hot tub and seating area, brand new privacy fencing, fresh sod w/ sprinklers, and tinted windows for comfort and efficiency. Inside the open floor plan features an electric fireplace on both the main level and the basement, creating warm and inviting living spaces. Custom closet shelving throughout home. The kitchen showcases stainless steel GE appliances, quartz countertops and eat-in center island with storage, under cabinet lighting, dual tone custom cabinetry in painted linen & stone, a mosaic backsplash, and stylish specialty lighting. Formal dining. Additional highlights include a spacious laundry room with a boot bench & cubbies, and a well designed basement layout with 2 bedrooms, a bonus room, full bathroom, storage and another electric fireplace for added ambience.
Contact an agent
Home facts
- Year built:2023
- Listing ID #:661365
- Added:71 day(s) ago
- Updated:November 16, 2025 at 02:33 AM
Rooms and interior
- Bedrooms:5
- Total bathrooms:3
- Full bathrooms:3
- Living area:3,346 sq. ft.
Heating and cooling
- Cooling:Central Air
- Heating:Forced Air
Structure and exterior
- Roof:Composition
- Year built:2023
- Building area:3,346 sq. ft.
- Lot area:0.22 Acres
Schools
- High school:Central
- Middle school:Lakewood
- Elementary school:Meadowlark
Utilities
- Sewer:Sewer Available
Finances and disclosures
- Price:$480,000
- Price per sq. ft.:$143.45
- Tax amount:$356 (2024)
New listings near 1933 Wheatland Valley Dr
- New
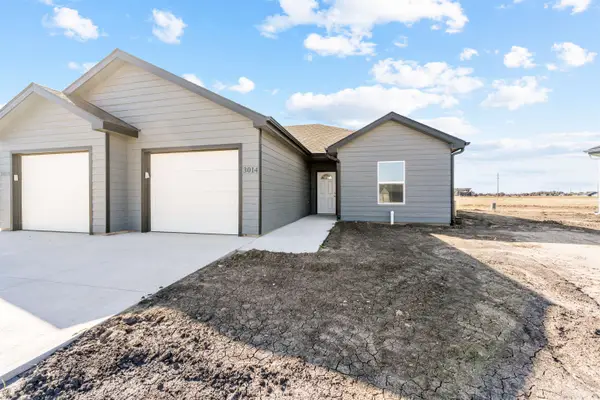 $179,900Active2 beds 2 baths1,097 sq. ft.
$179,900Active2 beds 2 baths1,097 sq. ft.3014 Fountain Dr, Salina, KS 67401
SALINAHOMES - New
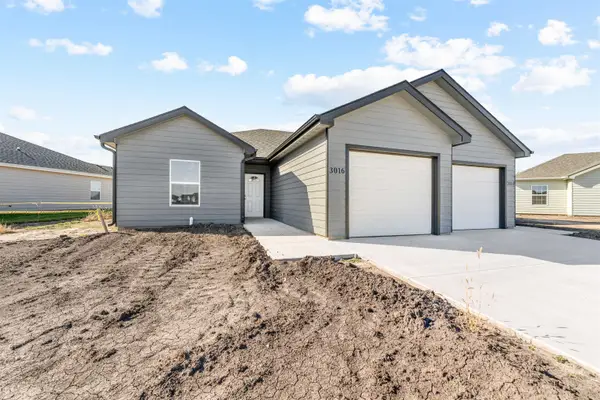 $179,900Active2 beds 2 baths1,097 sq. ft.
$179,900Active2 beds 2 baths1,097 sq. ft.3016 Fountain Dr, Salina, KS 67401
SALINAHOMES 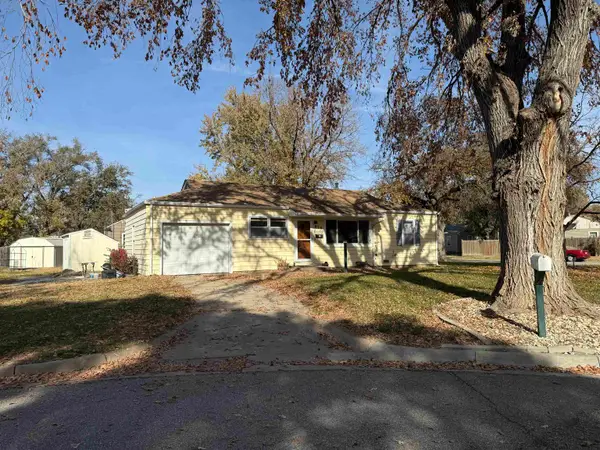 $150,000Pending3 beds 1 baths912 sq. ft.
$150,000Pending3 beds 1 baths912 sq. ft.920 Plaza Dr, Salina, KS 67401
SALINAHOMES- Open Sun, 2:30 to 3:30pmNew
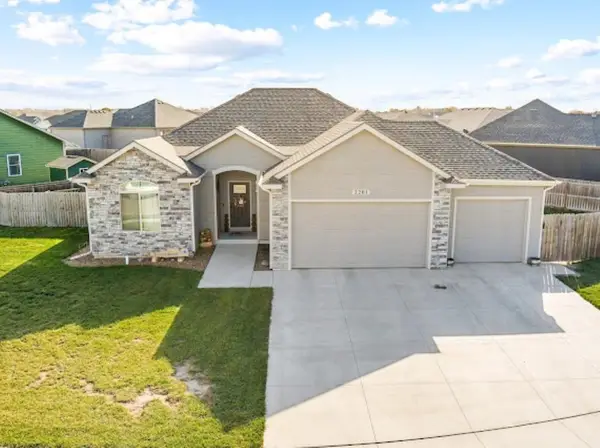 $410,000Active5 beds 3 baths2,854 sq. ft.
$410,000Active5 beds 3 baths2,854 sq. ft.2201 River Trail Rd., Salina, KS 67401
COLDWELL BANKER APW REALTORS 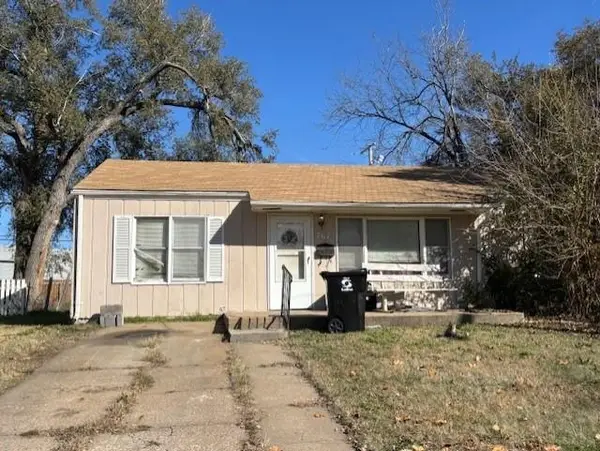 $78,500Pending2 beds 1 baths1,056 sq. ft.
$78,500Pending2 beds 1 baths1,056 sq. ft.767 Osage, Salina, KS 67401
MILLWOOD REALTY, INC.- New
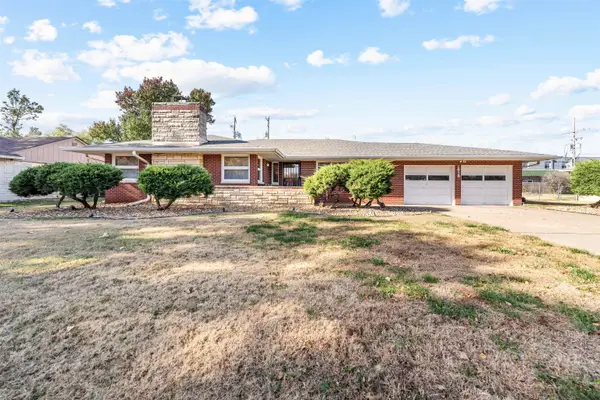 $295,000Active3 beds 2 baths1,864 sq. ft.
$295,000Active3 beds 2 baths1,864 sq. ft.1818 Highland Ave, Salina, KS 67401
SALINAHOMES - New
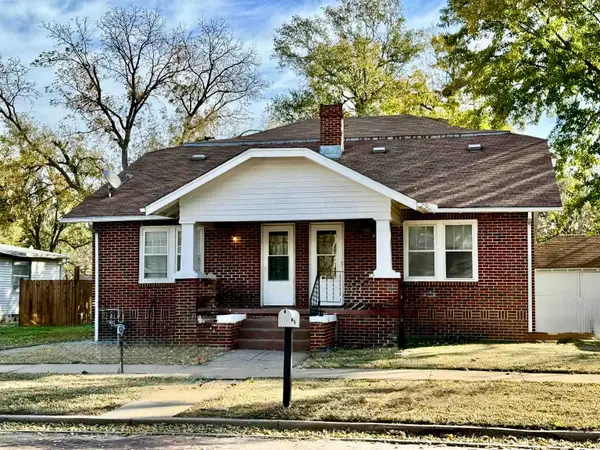 $175,000Active-- beds -- baths2,059 sq. ft.
$175,000Active-- beds -- baths2,059 sq. ft.151-153 S 11th St, Salina, KS 67401
SALINAHOMES - New
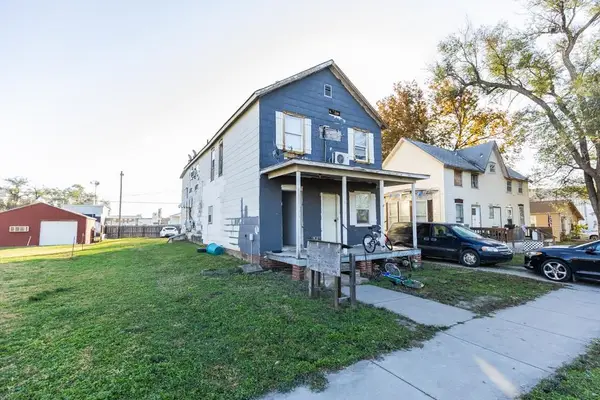 $120,000Active-- beds -- baths2,136 sq. ft.
$120,000Active-- beds -- baths2,136 sq. ft.316 N 10th St, Salina, KS 67401
SALINAHOMES - New
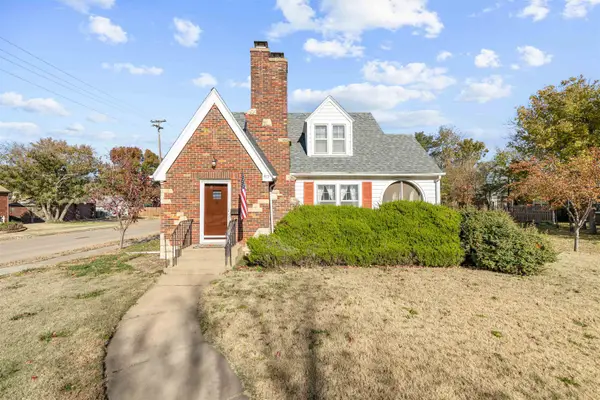 $238,900Active4 beds 2 baths2,238 sq. ft.
$238,900Active4 beds 2 baths2,238 sq. ft.412 Sunset Dr, Salina, KS 67401
GATEWAY REAL ESTATE AGENCY - Open Sun, 1:30 to 2:30pmNew
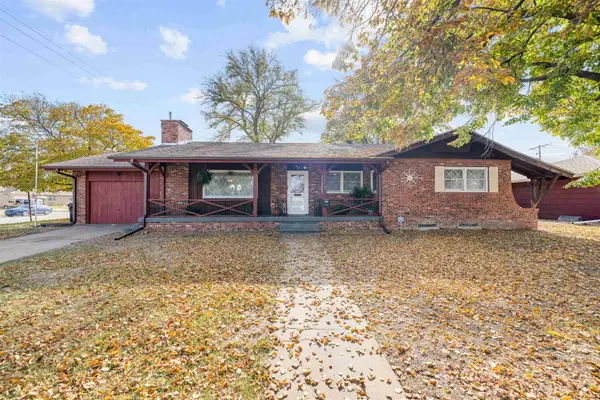 $225,000Active3 beds 2 baths2,272 sq. ft.
$225,000Active3 beds 2 baths2,272 sq. ft.1018 Manor Rd, Salina, KS 67401
SALINAHOMES
