2000 Wheatland Cir, Salina, KS 67401
Local realty services provided by:Better Homes and Gardens Real Estate Wostal Realty
2000 Wheatland Cir,Salina, KS 67401
$440,000
- 3 Beds
- 3 Baths
- 1,722 sq. ft.
- Single family
- Active
Listed by: ashley jarvis
Office: real broker, llc.
MLS#:659486
Source:South Central Kansas MLS
Price summary
- Price:$440,000
- Price per sq. ft.:$255.52
About this home
Introducing the Stillwater... a Southern Craftsman showpiece in east Salina’s newest Wheatland Valley neighborhood... perfectly positioned in the sought-after Meadowlark School district and free of HOA restrictions. Crafted by Oak Ridge Builders as part of the Designer Home Series, it’s the first public look at the above-code benchmark buyers can expect moving forward. Built stronger, sealed tighter, insulated better. Engineered web floor trusses span wide for cleaner mechanical runs and fewer squeaks... they rest on buttressed basement walls and Safeguard-coated foundations with double interior and exterior drain tile. Exterior 2×6 walls, liquid-flashed sill joints, and Hardie siding paired with genuine stone. The oversized 28 × 24-foot garage is fully insulated, fitted with insulated carriage-style doors, poured with a 5-inch slab, and finished in a durable epoxy coating to keep workshop and vehicles pristine year-round. Finished with premium, timeless materials. Engineered hardwood floors ground the open living spaces... The kitchen shines with quartz countertops, stainless appliances, custom-built pantry shelving, under-cabinet lighting, accent toe kicks, and a generous island beneath pendant lighting. Upgraded carpet softens the split bedroom wing, while custom built-in closets keep everything organized. A luxurious primary retreat. Step through a tray ceiling bedroom to a spa style bath with soaking tub, tiled shower, double quartz vanities, and a walk-in closet that connects directly to the oversized laundry and folding room off the garage entry... plus a private powder room for guests. A high-efficiency HVAC system... a tankless water heater, and a 220-volt garage outlet ready for an EV charger or other equipment needs. Outdoor living ready to enjoy... and ready to personalize. A spacious covered patio is plumbed for a gas grill, exterior faucets are hot & cold... and buyers can still select some interior finishes or add options like basement completion, premium landscaping, or whole-house generator upgrades. Oak Ridge Builders has spared no expense, delivering a home that rises well above Salina’s standard code, and brings a level of care, craftsmanship, and pride that stands out. Call today to tour the Stillwater... and see firsthand what Southern Craftsman living can be.
Contact an agent
Home facts
- Year built:2025
- Listing ID #:659486
- Added:206 day(s) ago
- Updated:February 23, 2026 at 03:48 PM
Rooms and interior
- Bedrooms:3
- Total bathrooms:3
- Full bathrooms:2
- Half bathrooms:1
- Living area:1,722 sq. ft.
Heating and cooling
- Cooling:Central Air, Electric
- Heating:Forced Air, Natural Gas
Structure and exterior
- Roof:Composition, Metal
- Year built:2025
- Building area:1,722 sq. ft.
- Lot area:0.33 Acres
Schools
- High school:Salina Central
- Middle school:Lakewood
- Elementary school:Meadowlark Ridge
Utilities
- Sewer:Sewer Available
Finances and disclosures
- Price:$440,000
- Price per sq. ft.:$255.52
- Tax amount:$3,022 (2024)
New listings near 2000 Wheatland Cir
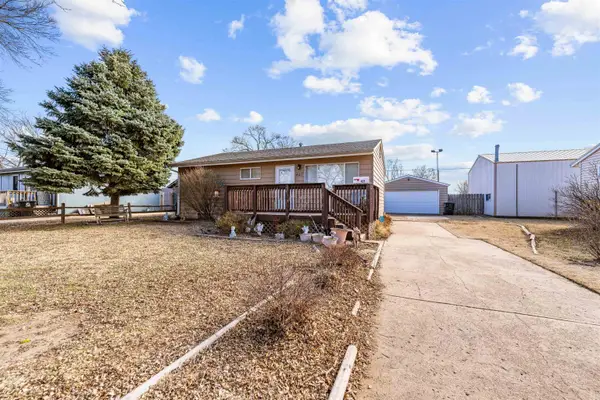 $138,000Pending3 beds 2 baths1,680 sq. ft.
$138,000Pending3 beds 2 baths1,680 sq. ft.427 Yale Ave., Salina, KS 67401
COLDWELL BANKER APW REALTORS- New
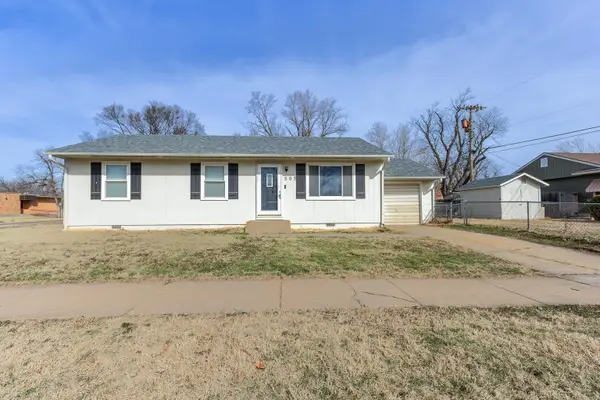 $139,900Active3 beds 1 baths960 sq. ft.
$139,900Active3 beds 1 baths960 sq. ft.503 E Ellsworth Ave, Salina, KS 67401
SALINAHOMES 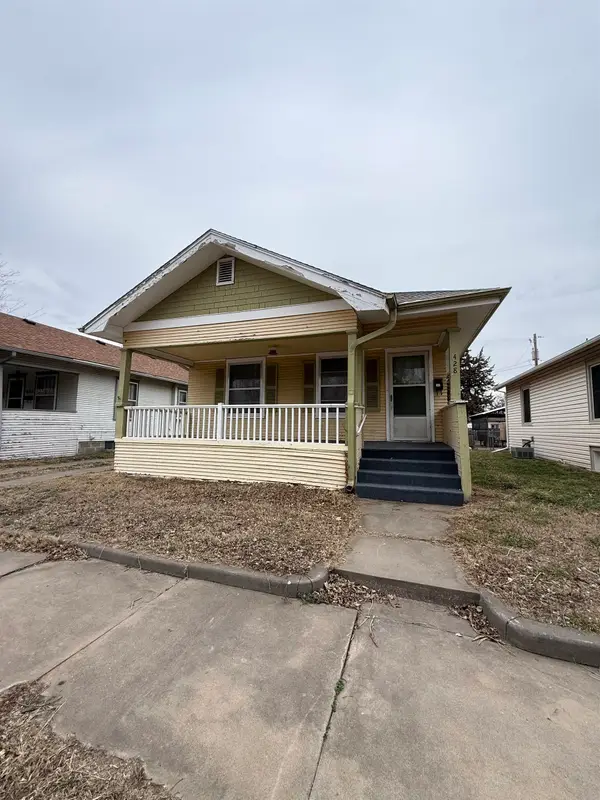 $92,000Pending2 beds 1 baths964 sq. ft.
$92,000Pending2 beds 1 baths964 sq. ft.428 Washington St, Salina, KS 67401
SALINAHOMES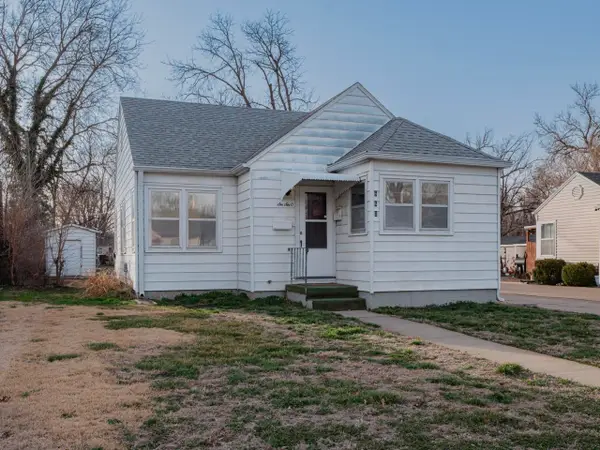 $150,000Pending2 beds 1 baths1,592 sq. ft.
$150,000Pending2 beds 1 baths1,592 sq. ft.660 S 12th St, Salina, KS 67401
SALINAHOMES- New
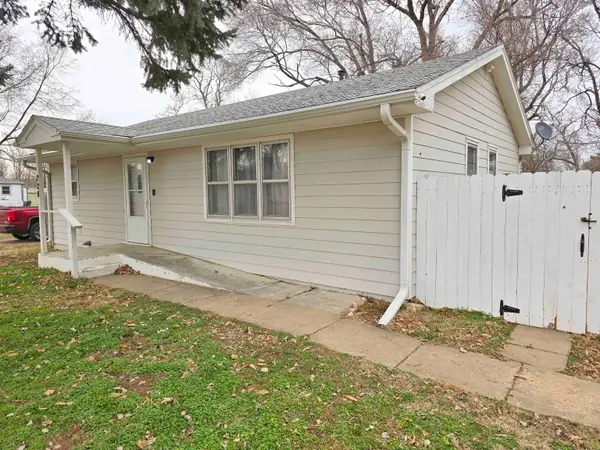 $119,900Active2 beds 1 baths912 sq. ft.
$119,900Active2 beds 1 baths912 sq. ft.728 N 4th St, Salina, KS 67401
COLDWELL BANKER APW REALTORS - New
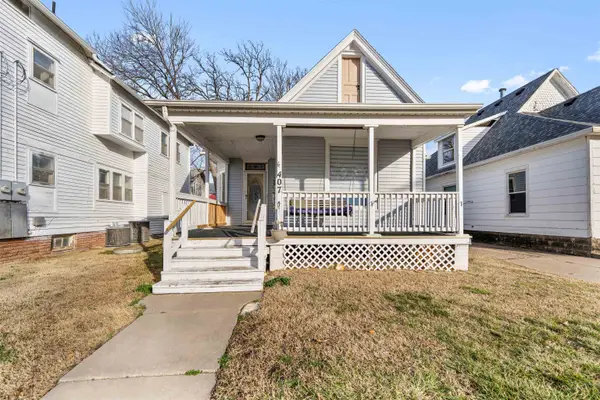 $160,000Active4 beds 2 baths1,431 sq. ft.
$160,000Active4 beds 2 baths1,431 sq. ft.407 Putnam Ave, Salina, KS 67401
SALINAHOMES - New
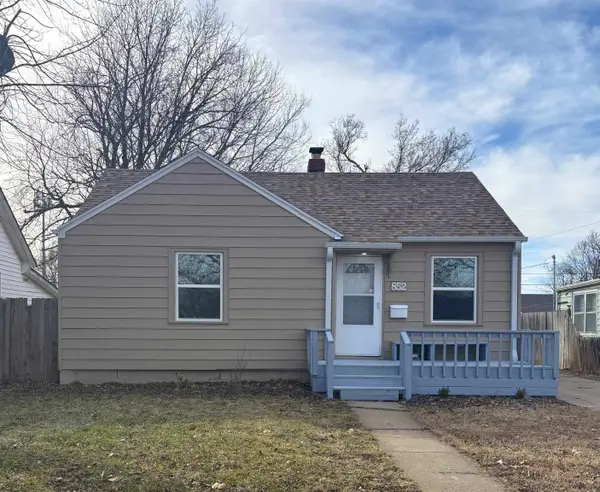 $142,000Active2 beds 1 baths820 sq. ft.
$142,000Active2 beds 1 baths820 sq. ft.852 Merrill St, Salina, KS 67401
EXP REALTY, LLC - New
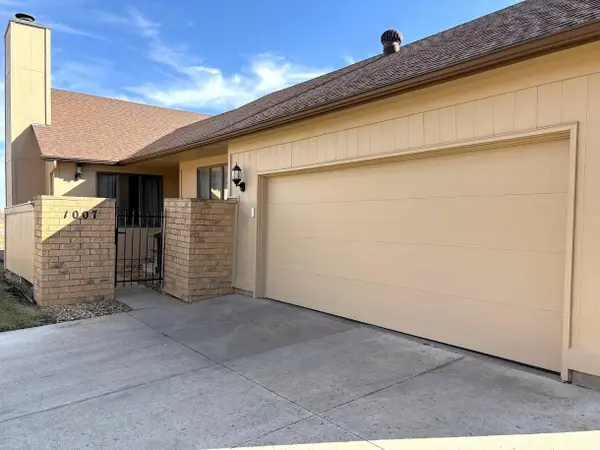 $200,000Active2 beds 2 baths1,846 sq. ft.
$200,000Active2 beds 2 baths1,846 sq. ft.1007 Burr Oak Ln, Salina, KS 67401
SALINAHOMES - New
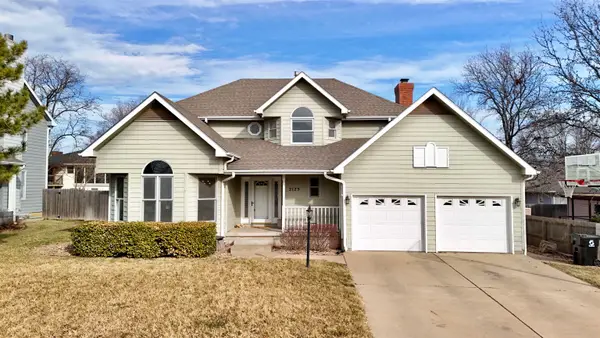 $359,900Active4 beds 4 baths3,113 sq. ft.
$359,900Active4 beds 4 baths3,113 sq. ft.2125 Village Ln, Salina, KS 67401
SALINAHOMES - New
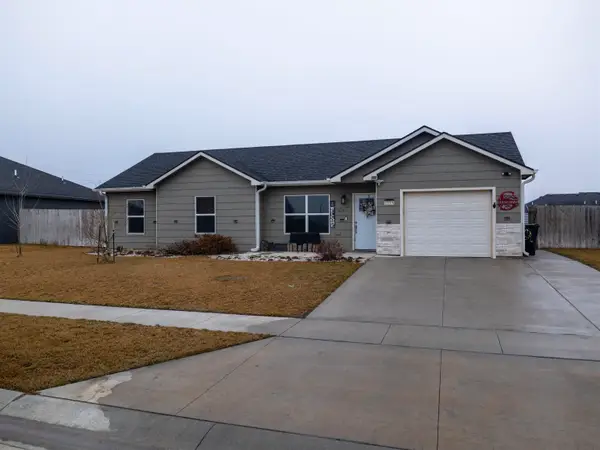 $238,500Active3 beds 2 baths1,076 sq. ft.
$238,500Active3 beds 2 baths1,076 sq. ft.1115 Nautical Dr, Salina, KS 67401
SALINAHOMES

