2547 Dundee Ln, Salina, KS 67401
Local realty services provided by:Better Homes and Gardens Real Estate Wostal Realty
2547 Dundee Ln,Salina, KS 67401
$638,000
- 6 Beds
- 4 Baths
- 4,663 sq. ft.
- Single family
- Pending
Listed by:rick zey
Office:salinahomes
MLS#:656757
Source:South Central Kansas MLS
Price summary
- Price:$638,000
- Price per sq. ft.:$136.82
About this home
Beautiful custom built front brick home on a large corner lot located in the Highland Meadows Hamlet addition in southeast Salina. This home has 6 large bedrooms and 4 bathrooms with an updated open floor plan. The main floor has a large carpeted master suite with an attached 4 piece tiled bathroom with jacuzzi tub and double vanities, two walk-in closets, and floor to ceiling bookshelf shelving unit. There are 2 other main floor bedrooms with a main bathroom with shower/tub combination and a main floor laundry. A 518 sq foot in-laws suite is also on the main floor which has a living room with access to partially covered deck, carpeted bedroom, tiled bathroom with a laundry hook-up, and walk-in closet. The kitchen has been newly renovated to include granite countertops, tiled backsplash, ample hickory cabinets, and pantry storage in the back entry way. A large living room is open to a large dining area with floor to ceiling stone gas fireplace and oak bookshelves and storage to anchor the area. The basement is finished with carpeting and tile. There are 2 large bedrooms with large egress windows, a family room with wet bar with hickory cabinets, Corian countertops, a small refrigerator, a hobby room with hickory cabinets with additional closet storage, and tiled 2 piece bathroom. A crawl space under the in-law suite can be used for storage and has a professionally line barrier. There is a 3 car garage with extra depth for a workshop in 2:3 bays. This home is complete with an in-house vacuum system, an indoor/outdoor security system, and an underground sprinkler system. All hallways are ADA compliant and there are 6 paneled 36" oak solid core doors.
Contact an agent
Home facts
- Year built:2005
- Listing ID #:656757
- Added:107 day(s) ago
- Updated:September 26, 2025 at 07:44 AM
Rooms and interior
- Bedrooms:6
- Total bathrooms:4
- Full bathrooms:4
- Living area:4,663 sq. ft.
Heating and cooling
- Cooling:Central Air, Electric
- Heating:Forced Air, Natural Gas
Structure and exterior
- Roof:Composition
- Year built:2005
- Building area:4,663 sq. ft.
- Lot area:0.58 Acres
Schools
- High school:Salina South
- Middle school:Salina South
- Elementary school:Coronado
Utilities
- Sewer:Sewer Available
Finances and disclosures
- Price:$638,000
- Price per sq. ft.:$136.82
- Tax amount:$8,440 (2024)
New listings near 2547 Dundee Ln
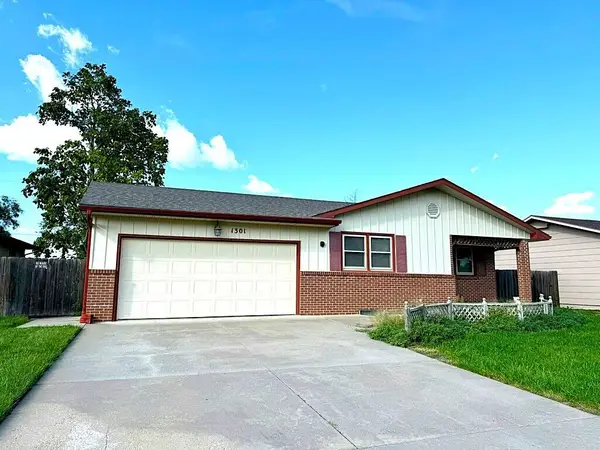 $248,900Pending3 beds 3 baths2,440 sq. ft.
$248,900Pending3 beds 3 baths2,440 sq. ft.1301 E Ellsworth Ave, Salina, KS 67401
GATEWAY REAL ESTATE AGENCY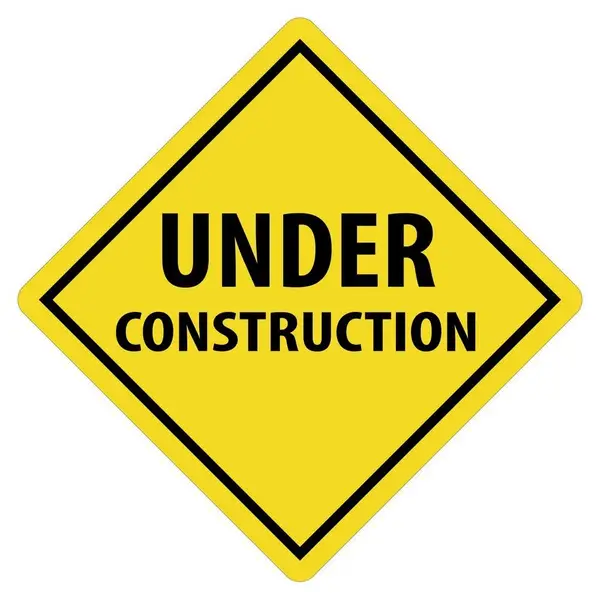 $387,000Pending3 beds 2 baths1,817 sq. ft.
$387,000Pending3 beds 2 baths1,817 sq. ft.2914 Malibu Dr, Salina, KS 67401
SALINAHOMES- New
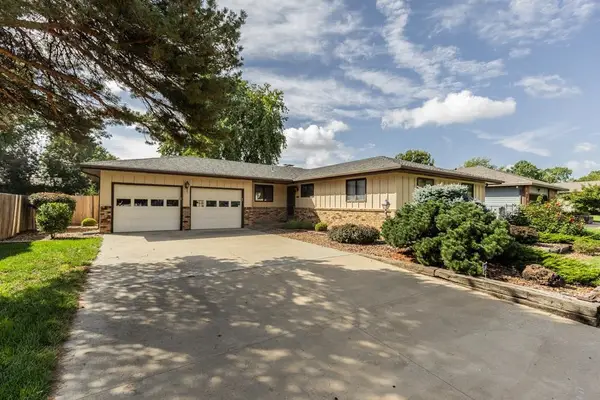 $269,900Active4 beds 2 baths3,040 sq. ft.
$269,900Active4 beds 2 baths3,040 sq. ft.2222 Brookwood Ln., Salina, KS 67401
COLDWELL BANKER APW REALTORS - New
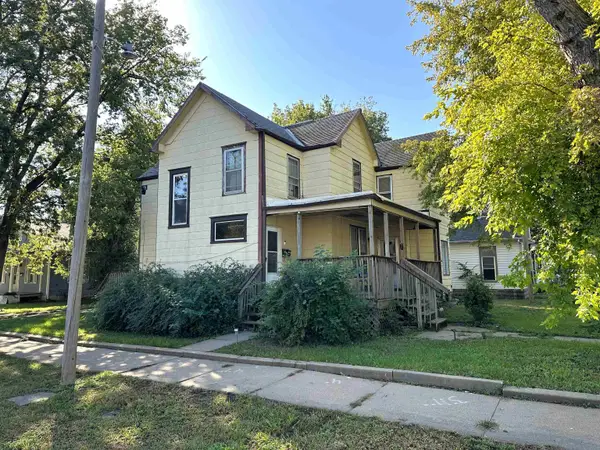 $150,000Active-- beds -- baths2,495 sq. ft.
$150,000Active-- beds -- baths2,495 sq. ft.401 S 10th St, Salina, KS 67401
SALINAHOMES - Open Sun, 2:30 to 3:30pmNew
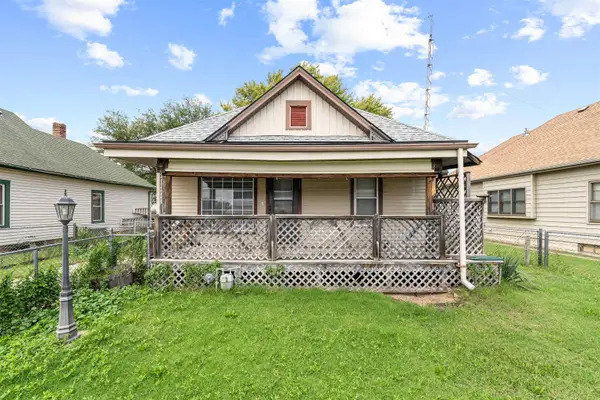 $58,000Active1 beds 1 baths936 sq. ft.
$58,000Active1 beds 1 baths936 sq. ft.805 N 9th St, Salina, KS 67401
SALINAHOMES - Open Sun, 1 to 2pmNew
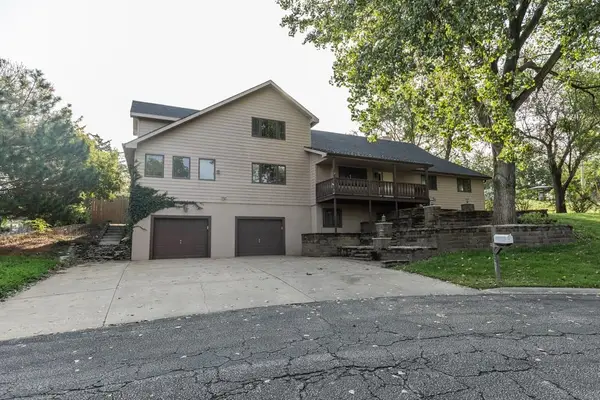 $390,000Active5 beds 4 baths4,021 sq. ft.
$390,000Active5 beds 4 baths4,021 sq. ft.133 E Lake Dr, Salina, KS 67401
SALINAHOMES 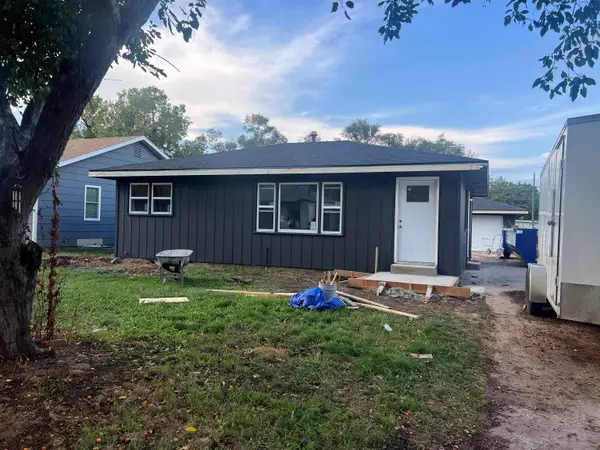 $153,500Pending2 beds 2 baths1,768 sq. ft.
$153,500Pending2 beds 2 baths1,768 sq. ft.902 Maple Ave, Salina, KS 67401
MILLWOOD REALTY, INC.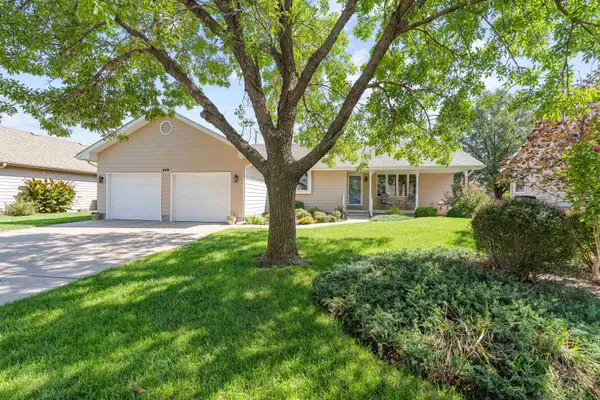 $309,900Pending4 beds 3 baths2,930 sq. ft.
$309,900Pending4 beds 3 baths2,930 sq. ft.649 Seitz Dr., Salina, KS 67401
COLDWELL BANKER APW REALTORS- New
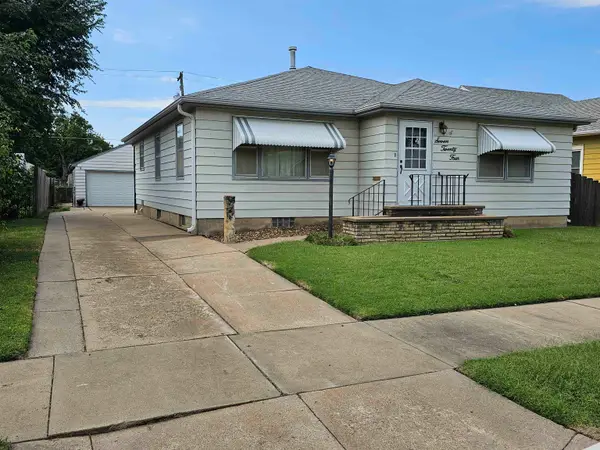 $179,000Active3 beds 3 baths2,291 sq. ft.
$179,000Active3 beds 3 baths2,291 sq. ft.724 Sheridan St, Salina, KS 67401
SUNFLOWER REALTY - New
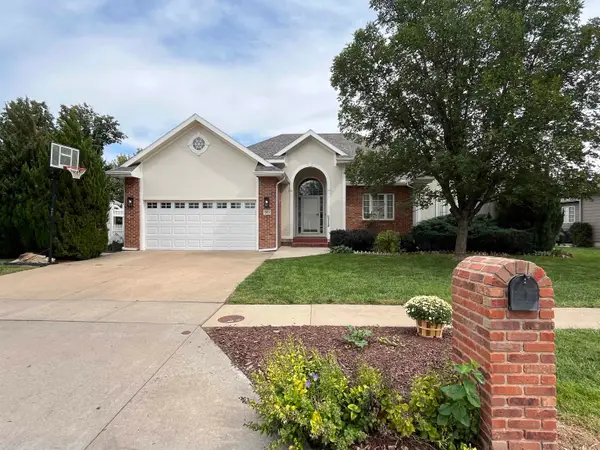 $410,000Active4 beds 3 baths3,358 sq. ft.
$410,000Active4 beds 3 baths3,358 sq. ft.501 S Estates Dr, Salina, KS 67401
KELLER WILLIAMS HOMETOWN PARTNERS
