537 E Shipton Rd, Salina, KS 67401
Local realty services provided by:Better Homes and Gardens Real Estate Alliance
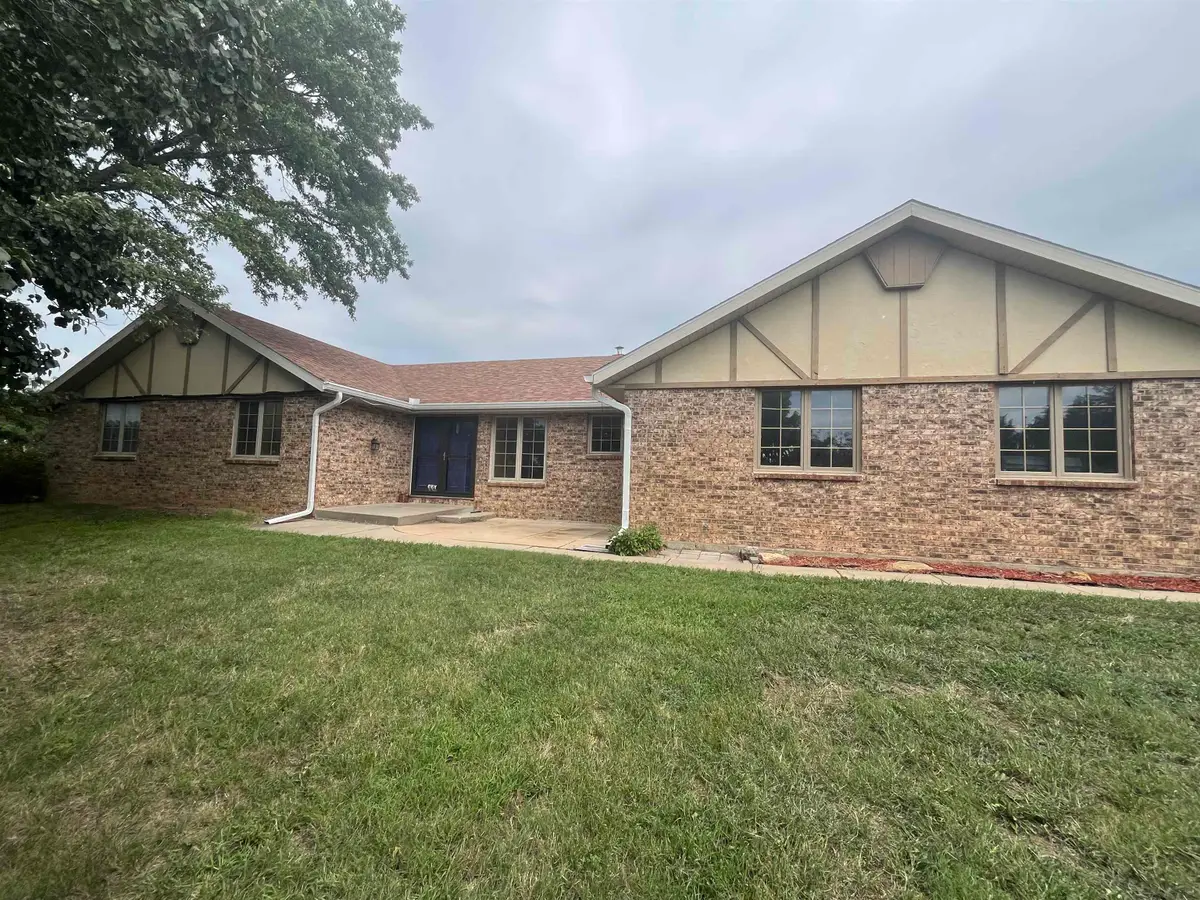
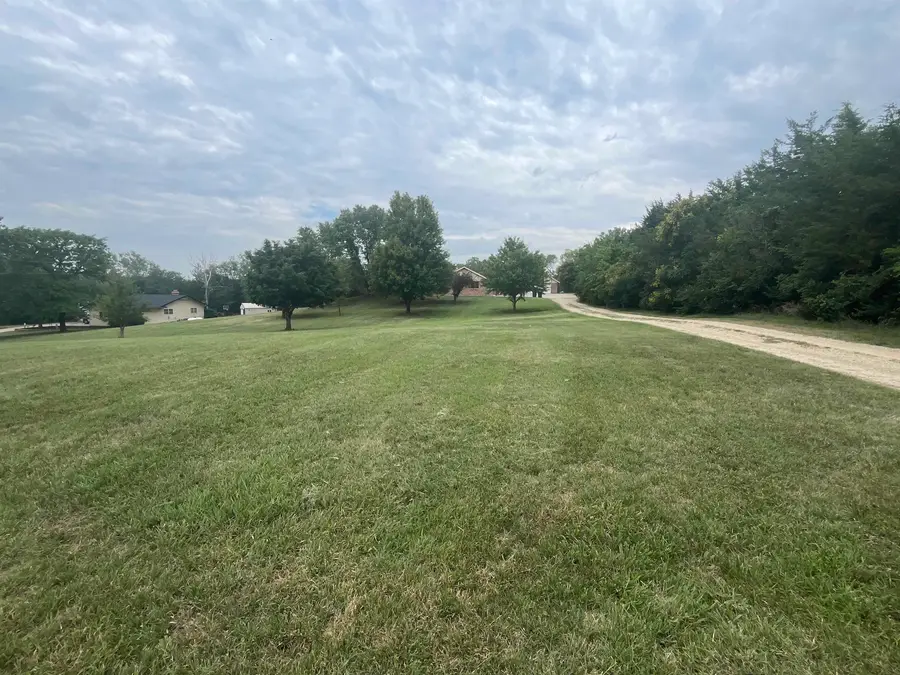
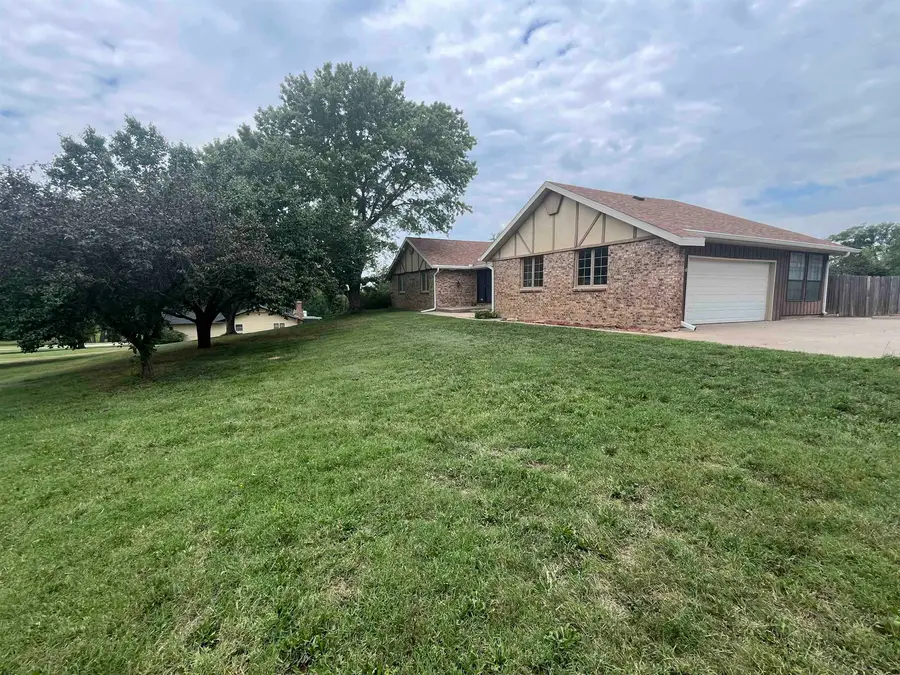
537 E Shipton Rd,Salina, KS 67401
$439,000
- 5 Beds
- 3 Baths
- 4,282 sq. ft.
- Single family
- Pending
Listed by:brenda haase
Office:keller williams hometown partners
MLS#:659628
Source:South Central Kansas MLS
Price summary
- Price:$439,000
- Price per sq. ft.:$102.52
About this home
Sprawling Ranch on 4.85 Acres Just Minutes from Salina Enjoy the peace and space of rural living in this expansive 5-bedroom, 3-bath ranch-style home situated just off a blacktop road. Nestled on 4.85 acres, this property offers over 4,282 square feet of living space, ideal for anyone seeking comfort, functionality, and room to grow—both inside and out. The heart of the home is a large kitchen equipped with an electric cooktop, double ovens, and abundant cabinet storage—perfect for daily meals or hosting gatherings. Choose to dine in the cozy kitchen area or enjoy more formal meals in the dedicated dining room. A sunroom flooded with natural light provides a serene space to relax and take in the surrounding country views. The main living room includes a wood-burning fireplace for added warmth and charm. Downstairs, the full walk-out basement features a spacious family room with a second wood-burning fireplace, a kitchenette, and an extra room ideal for a home gym, hobby area, or second living space—all with views of the backyard there are regular casement windows and patio sliding doors. Outdoors, a chain-link fenced yard surrounds the beautiful inground McKee pool, making it a great space for kids, pets, or relaxing summers. A paved patio and covered seating area under the deck provide ideal spots for entertaining or quiet evenings. For the hobbyist or DIY enthusiast, the property includes a 30 x 48 Morton building/workshop with 220V electrical service, and an additional 24 x 44 outbuilding on the north side—offering ample room for tools, equipment, or extra storage. The oversized 2-car garage provides even more space, and the tree-lined driveway adds a stunning touch to the spacious front yard. Utilities include rural water, septic system, and lagoon. The property is being sold in its current "Where Is, As Is" condition. Seller agrees to cover buyer’s closing costs.
Contact an agent
Home facts
- Year built:1976
- Listing Id #:659628
- Added:11 day(s) ago
- Updated:August 15, 2025 at 07:37 AM
Rooms and interior
- Bedrooms:5
- Total bathrooms:3
- Full bathrooms:3
- Living area:4,282 sq. ft.
Heating and cooling
- Cooling:Central Air, Electric
- Heating:Electric, Forced Air
Structure and exterior
- Roof:Composition
- Year built:1976
- Building area:4,282 sq. ft.
- Lot area:4.85 Acres
Schools
- High school:Bennington High School
- Middle school:Bennington Junior High
- Elementary school:Bennington Grade School
Utilities
- Water:Lagoon, Rural Water
Finances and disclosures
- Price:$439,000
- Price per sq. ft.:$102.52
- Tax amount:$4,489 (2024)
New listings near 537 E Shipton Rd
- New
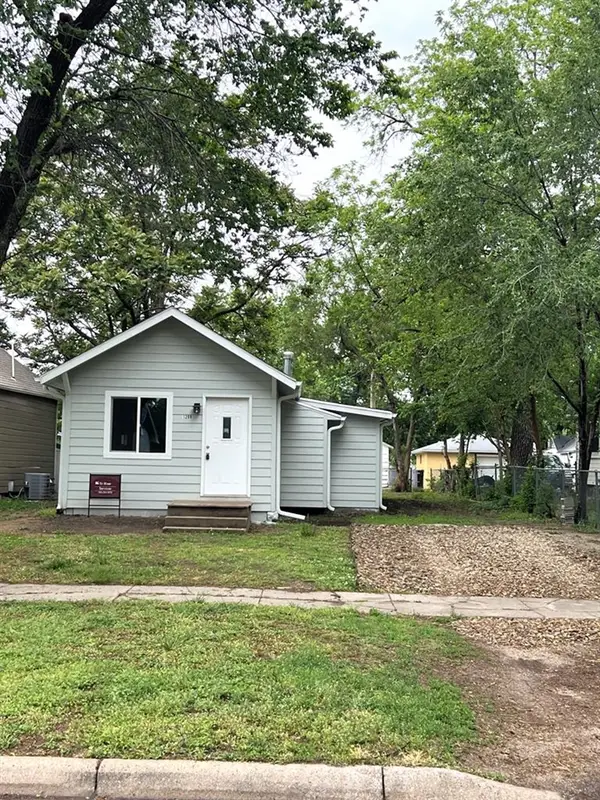 $113,000Active3 beds 1 baths796 sq. ft.
$113,000Active3 beds 1 baths796 sq. ft.1209 N 7th St, Salina, KS 67401
SALINAHOMES - New
 $259,900Active3 beds 2 baths1,345 sq. ft.
$259,900Active3 beds 2 baths1,345 sq. ft.1613 E Republic Ave, Salina, KS 67401
SALINAHOMES - Open Sun, 1 to 2pmNew
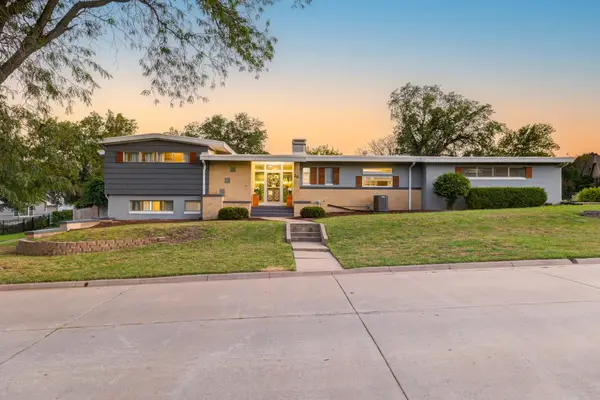 $310,000Active3 beds 4 baths3,030 sq. ft.
$310,000Active3 beds 4 baths3,030 sq. ft.30 Crestview Dr, Salina, KS 67401
REAL BROKER, LLC - New
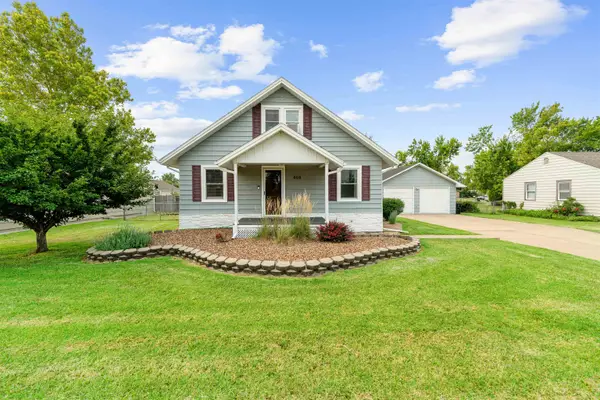 $180,000Active3 beds 1 baths1,246 sq. ft.
$180,000Active3 beds 1 baths1,246 sq. ft.408 E Jewell Ave, Salina, KS 67401
SALINAHOMES - New
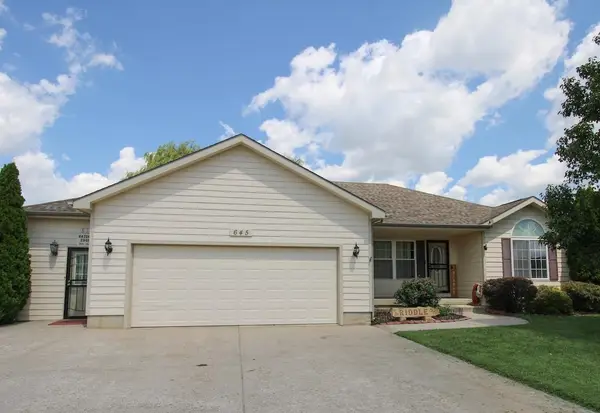 $300,000Active4 beds 4 baths3,056 sq. ft.
$300,000Active4 beds 4 baths3,056 sq. ft.645 Joanie Ln, Salina, KS 67401
HERITAGE REAL ESTATE ADVISORS - Open Sun, 1 to 2pmNew
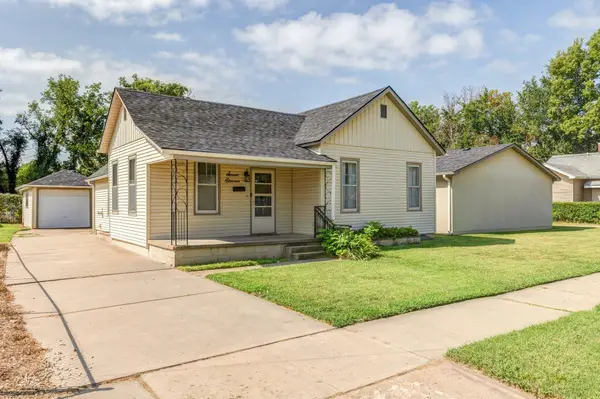 $165,000Active2 beds 1 baths1,056 sq. ft.
$165,000Active2 beds 1 baths1,056 sq. ft.711 Morrison Ave, Salina, KS 67401
REAL BROKER, LLC - New
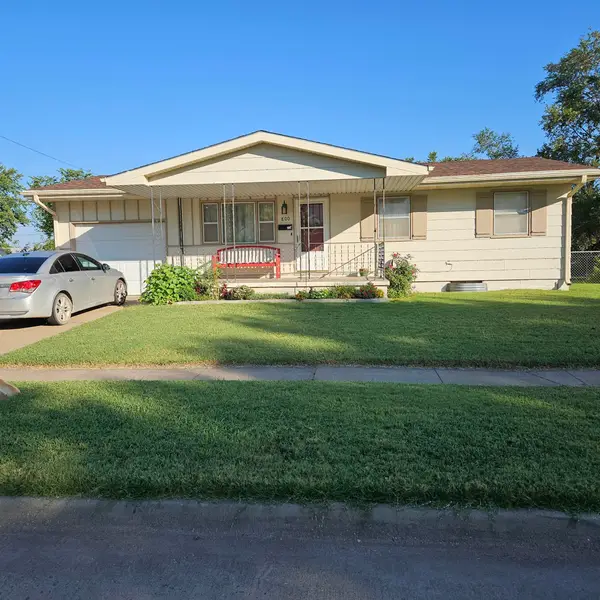 $167,300Active2 beds 2 baths1,750 sq. ft.
$167,300Active2 beds 2 baths1,750 sq. ft.800 Harold Ave, Salina, KS 67401
MILLWOOD REALTY, INC. - New
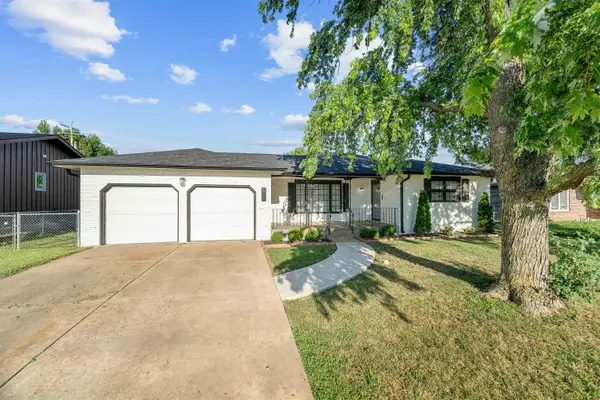 $253,000Active2 beds 2 baths1,639 sq. ft.
$253,000Active2 beds 2 baths1,639 sq. ft.681 Starlight Dr, Salina, KS 67401
SALINAHOMES - New
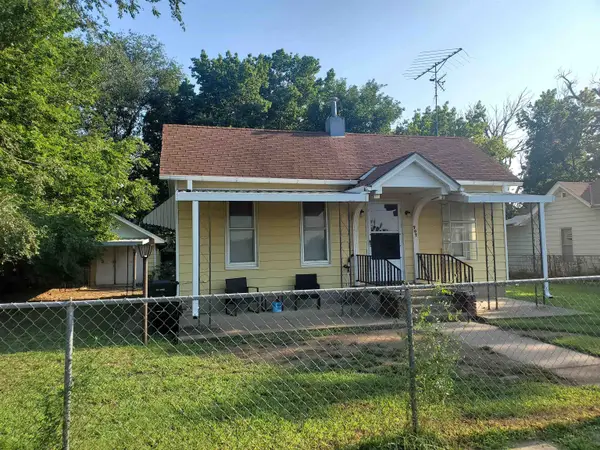 $75,000Active1 beds 1 baths1,222 sq. ft.
$75,000Active1 beds 1 baths1,222 sq. ft.707 Spruce St, Salina, KS 67401
SALINAHOMES - New
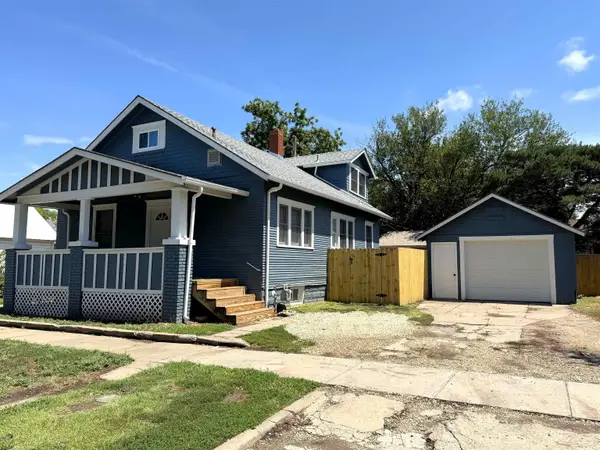 $149,900Active3 beds 1 baths1,145 sq. ft.
$149,900Active3 beds 1 baths1,145 sq. ft.110 N College Ave, Salina, KS 67401
SALINAHOMES
