5560 N Streckfus Trl, Salina, KS 67401
Local realty services provided by:Better Homes and Gardens Real Estate Wostal Realty
5560 N Streckfus Trl,Salina, KS 67401
$475,000
- 4 Beds
- 2 Baths
- 4,275 sq. ft.
- Single family
- Active
Listed by:kaitlyn albert
Office:coldwell banker apw realtors
MLS#:661127
Source:South Central Kansas MLS
Price summary
- Price:$475,000
- Price per sq. ft.:$111.11
About this home
Just north of Salina, this Satterwhite custom log cabin sits on 5.01 acres of beautifully landscaped land, where open views and frequent wildlife visits create a peaceful and scenic retreat. The wraparound porch welcomes you in, setting the stage for the rustic charm found throughout the home. Inside, you’ll find a cozy wood-burning fireplace in the heart of the living room, 4 bedrooms, 2 bathrooms, soaring vaulted ceilings, and a striking catwalk overlooking the main floor. The spacious kitchen boasts stunning custom cabinetry and a large island, offering both style and function for everyday living or entertaining. The walk-out basement includes a wood shop complete with a large work bench, wash sink, and double storm doors for easy access to tools, equipment, and storage. Above the garage is a large unfinished space, perfect for extra storage or could be finished for a rec room or guest suite. Additional 36 x 24 shop adds even more flexibility for equipment, vehicles, or gatherings. EVERY detail of this property has been designed to embrace both practicality and beauty, blending rustic charm and modern comfort, without sacrificing convenience to town. $300/yr HOA dues cover road maintenance/upkeep.
Contact an agent
Home facts
- Year built:2009
- Listing ID #:661127
- Added:2 day(s) ago
- Updated:September 02, 2025 at 07:45 PM
Rooms and interior
- Bedrooms:4
- Total bathrooms:2
- Full bathrooms:2
- Living area:4,275 sq. ft.
Heating and cooling
- Cooling:Central Air, Electric
- Heating:Electric
Structure and exterior
- Roof:Composition
- Year built:2009
- Building area:4,275 sq. ft.
- Lot area:5.01 Acres
Schools
- High school:Salina Central
- Middle school:Lakewood
- Elementary school:Oakdale
Utilities
- Water:Rural Water
Finances and disclosures
- Price:$475,000
- Price per sq. ft.:$111.11
- Tax amount:$3,630 (2024)
New listings near 5560 N Streckfus Trl
- New
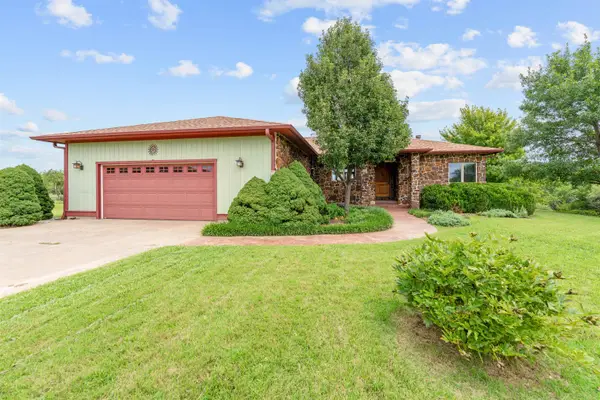 $927,500Active5 beds 3 baths4,014 sq. ft.
$927,500Active5 beds 3 baths4,014 sq. ft.12045 S Hohneck Rd, Salina, KS 67401
COLDWELL BANKER APW REALTORS - New
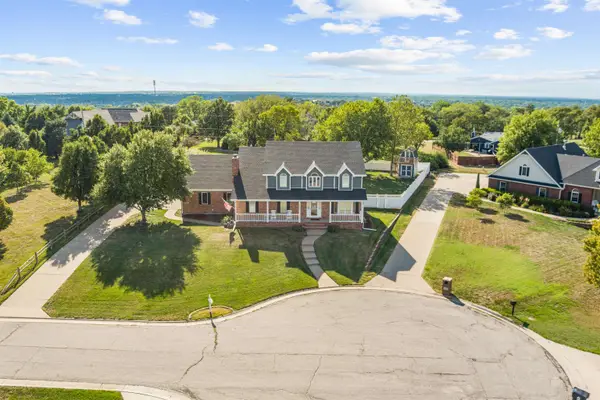 $545,000Active5 beds 4 baths5,136 sq. ft.
$545,000Active5 beds 4 baths5,136 sq. ft.1836 Redtop Ridge, Salina, KS 67401
SALINAHOMES - Open Sun, 1 to 2pmNew
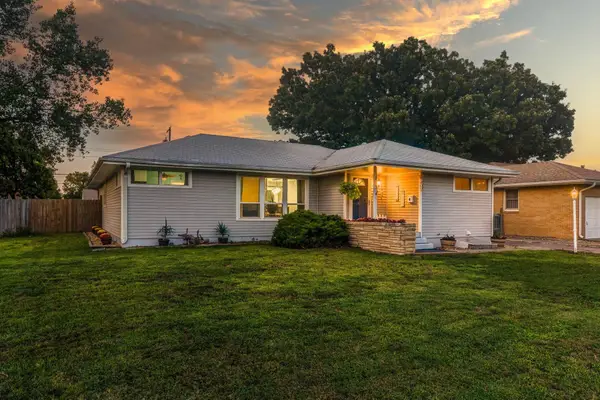 $235,000Active5 beds 2 baths2,291 sq. ft.
$235,000Active5 beds 2 baths2,291 sq. ft.813 E Claflin Ave, Salina, KS 67401
REAL BROKER, LLC - New
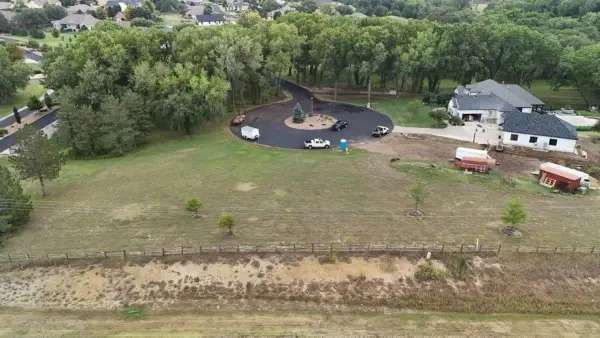 $43,000Active0.72 Acres
$43,000Active0.72 Acres2466 Glencoe Cir, Salina, KS 67401
SALINAHOMES - New
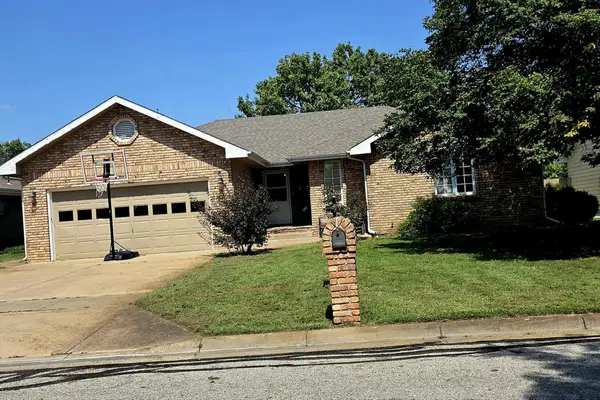 $310,000Active3 beds 3 baths2,166 sq. ft.
$310,000Active3 beds 3 baths2,166 sq. ft.1219 Fredrich Dr, Salina, KS 67401
RACHELLE HOWER REAL ESTATE - New
 $170,000Active4 beds 2 baths2,239 sq. ft.
$170,000Active4 beds 2 baths2,239 sq. ft.408 S 12th St, Salina, KS 67401
COLDWELL BANKER APW REALTORS - New
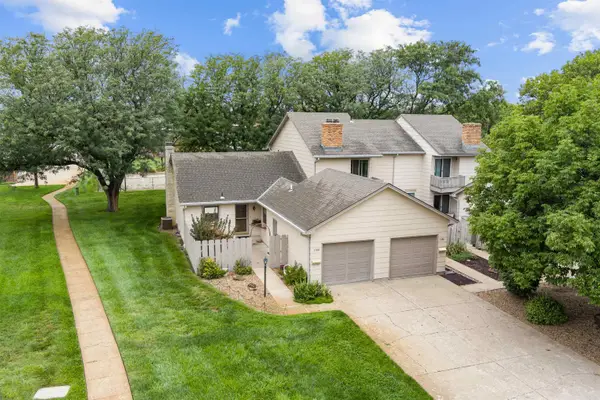 $149,000Active2 beds 2 baths1,900 sq. ft.
$149,000Active2 beds 2 baths1,900 sq. ft.1308 Parkwood Dr, Salina, KS 67401
SALINAHOMES - New
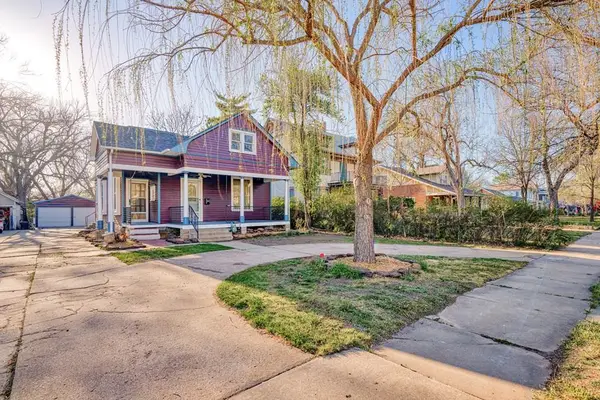 $165,000Active5 beds 2 baths2,011 sq. ft.
$165,000Active5 beds 2 baths2,011 sq. ft.152 S 10th St, Salina, KS 67401
SALINAHOMES - New
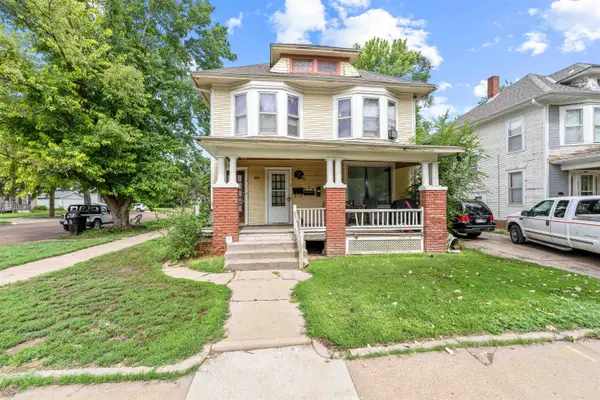 $175,000Active-- beds -- baths2,000 sq. ft.
$175,000Active-- beds -- baths2,000 sq. ft.604 W Walnut St, Salina, KS 67401
SALINAHOMES - New
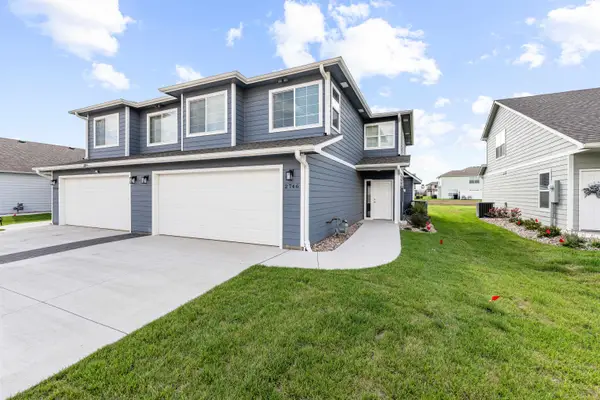 $229,000Active3 beds 3 baths1,568 sq. ft.
$229,000Active3 beds 3 baths1,568 sq. ft.2746 Amelia Ln, Salina, KS 67401
COLDWELL BANKER APW REALTORS
