619 Guernsey Dr, Salina, KS 67401
Local realty services provided by:Better Homes and Gardens Real Estate Alliance
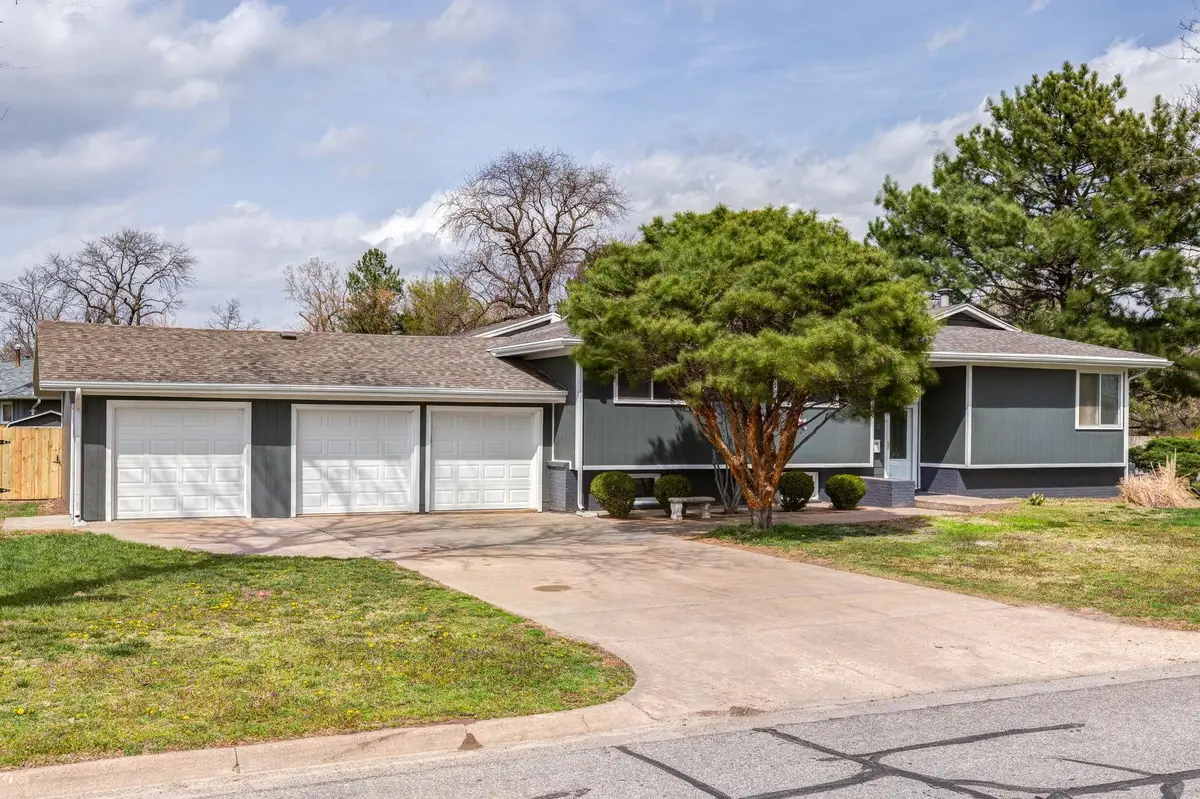
619 Guernsey Dr,Salina, KS 67401
- 5 Beds
- 3 Baths
- - sq. ft.
- Single family
- Sold
Listed by:tammy rank
Office:salinahomes
MLS#:653153
Source:South Central Kansas MLS
Sorry, we are unable to map this address
Price summary
- Price:
About this home
Welcome home to this beautifully remodeled gem on a charming corner lot! The open-concept main floor effortlessly blends living, dining, and kitchen areas—perfect for entertaining or casual gatherings. Enjoy an inviting kitchen with an eat-in bar area, ideal for quick meals or chatting while cooking. Relax in the serene master suite featuring a stylish 3/4 bath with a tiled shower, a spacious walk-in closet, and extra storage closets. Two additional bedrooms and a full bath round out the main level. Warm up by the cozy upstairs fireplace on cool evenings. The walkout basement features a large rec room with a wood-burning stove, two bedrooms, an office, a three-quarter bath, and a laundry room. Step outside to two large decks overlooking your private, fenced backyard—perfect for relaxing or entertaining. Enjoy added convenience with a storage shed and spacious three-car garage featuring direct basement access. Move-in ready with updated wood flooring in most of the upper-main level.
Contact an agent
Home facts
- Year built:1965
- Listing Id #:653153
- Added:135 day(s) ago
- Updated:August 17, 2025 at 06:26 AM
Rooms and interior
- Bedrooms:5
- Total bathrooms:3
- Full bathrooms:3
Heating and cooling
- Cooling:Central Air, Electric
- Heating:Forced Air, Natural Gas
Structure and exterior
- Roof:Composition
- Year built:1965
Schools
- High school:Salina Central
- Middle school:Lakewood
- Elementary school:Oakdale
Utilities
- Sewer:Sewer Available
Finances and disclosures
- Price:
- Tax amount:$3,542 (2024)
New listings near 619 Guernsey Dr
 $600,000Pending3 beds 5 baths5,053 sq. ft.
$600,000Pending3 beds 5 baths5,053 sq. ft.8 Crestview Dr, Salina, KS 67401
SALINAHOMES- New
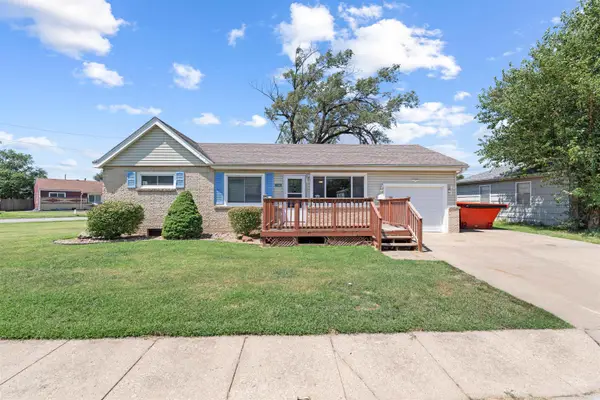 $165,000Active3 beds 2 baths1,476 sq. ft.
$165,000Active3 beds 2 baths1,476 sq. ft.1300 Dover Dr, Salina, KS 67401
SALINAHOMES - New
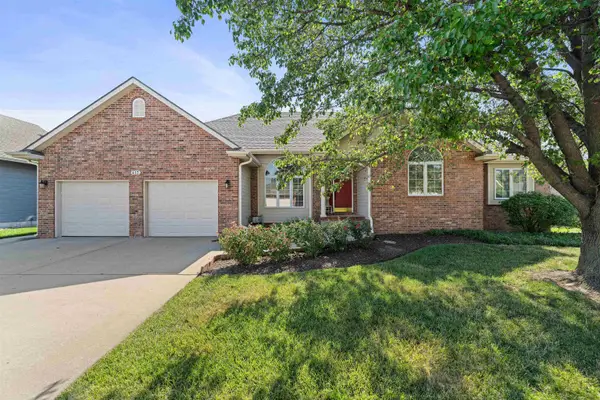 $395,000Active4 beds 3 baths3,382 sq. ft.
$395,000Active4 beds 3 baths3,382 sq. ft.413 S Estates Dr, Salina, KS 67401
SALINAHOMES - New
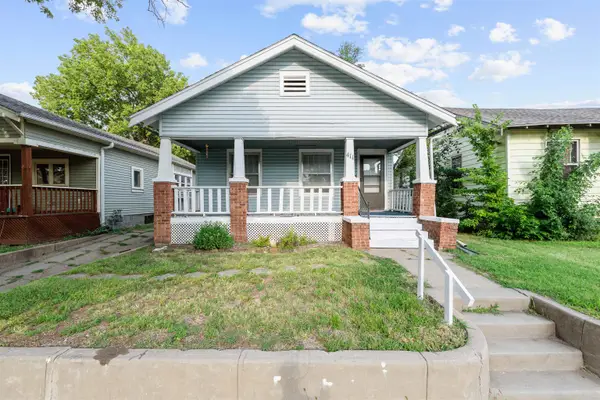 $115,000Active4 beds 1 baths1,410 sq. ft.
$115,000Active4 beds 1 baths1,410 sq. ft.411 S Phillips Ave, Salina, KS 67401
SALINAHOMES 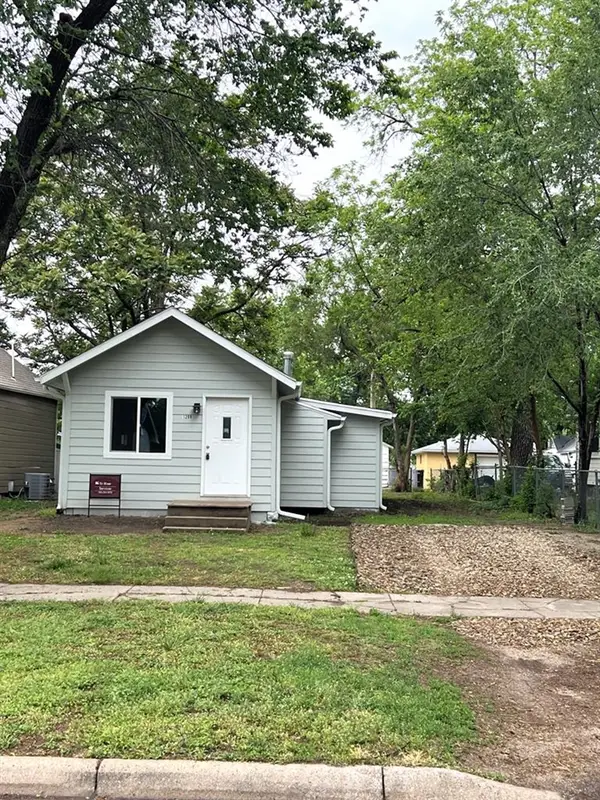 $113,000Pending3 beds 1 baths796 sq. ft.
$113,000Pending3 beds 1 baths796 sq. ft.1209 N 7th St, Salina, KS 67401
SALINAHOMES- New
 $259,900Active3 beds 2 baths1,345 sq. ft.
$259,900Active3 beds 2 baths1,345 sq. ft.1613 E Republic Ave, Salina, KS 67401
SALINAHOMES - Open Sun, 1 to 2pmNew
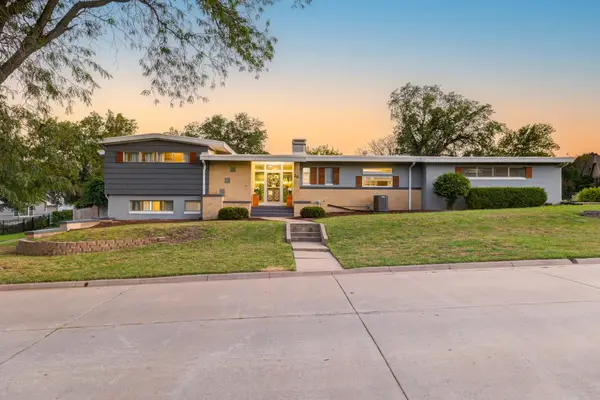 $310,000Active3 beds 4 baths3,030 sq. ft.
$310,000Active3 beds 4 baths3,030 sq. ft.30 Crestview Dr, Salina, KS 67401
REAL BROKER, LLC 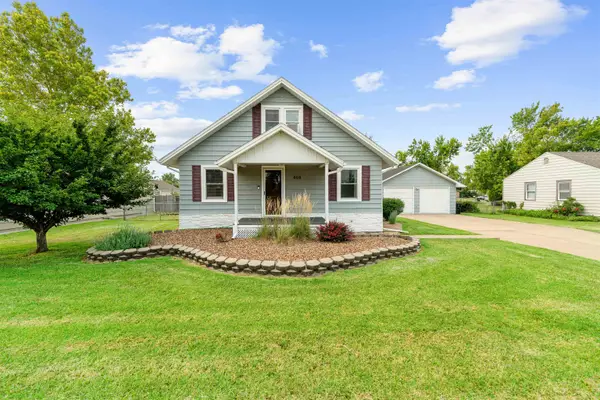 $180,000Pending3 beds 1 baths1,246 sq. ft.
$180,000Pending3 beds 1 baths1,246 sq. ft.408 E Jewell Ave, Salina, KS 67401
SALINAHOMES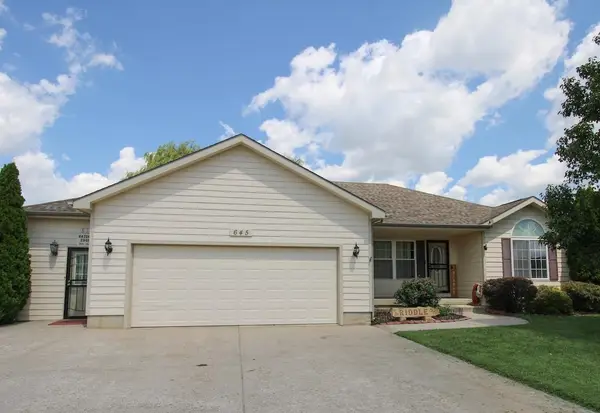 $300,000Pending4 beds 4 baths3,056 sq. ft.
$300,000Pending4 beds 4 baths3,056 sq. ft.645 Joanie Ln, Salina, KS 67401
HERITAGE REAL ESTATE ADVISORS- Open Sun, 1 to 2pmNew
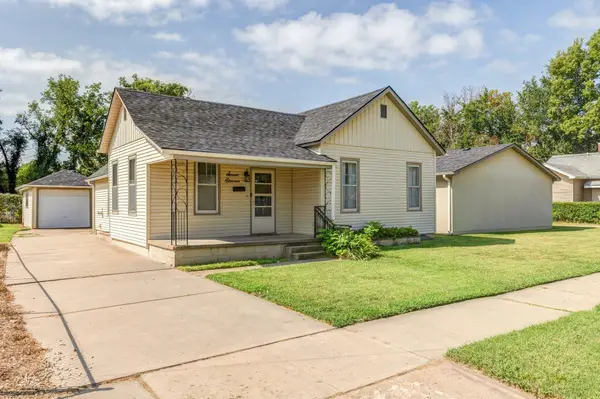 $165,000Active2 beds 1 baths1,056 sq. ft.
$165,000Active2 beds 1 baths1,056 sq. ft.711 Morrison Ave, Salina, KS 67401
REAL BROKER, LLC
