646 Gypsum Ave, Salina, KS 67401
Local realty services provided by:Better Homes and Gardens Real Estate Wostal Realty
646 Gypsum Ave,Salina, KS 67401
$155,900
- 4 Beds
- 1 Baths
- 2,081 sq. ft.
- Single family
- Pending
Listed by:brenda haase
Office:keller williams hometown partners
MLS#:659992
Source:South Central Kansas MLS
Price summary
- Price:$155,900
- Price per sq. ft.:$74.92
About this home
Step into a piece of true Salina history with this charming 1½-story home, perfectly situated on a corner lot just blocks from Kenwood Park! From the moment you arrive, you’ll appreciate the character—right down to the original skeleton key still used for the front door. The main floor offers a cozy bedroom with wood floors, abundant natural light, and beautiful original woodwork throughout. The spacious living room flows seamlessly into the formal dining room, which also features its own entrance from the wraparound porch—ideal for entertaining or relaxing while watching Thursday night cruisers pass by. The kitchen features a gas stove, refrigerator and small dining area with original wood cabinets surrounding the sink area. Upstairs, you’ll find three bedrooms. The large upstairs bedroom boasts a generous walk-in closet. A recently remodeled full bathroom offers thoughtful updates and extra storage. The kitchen comes equipped with all appliances—including a gas stove, refrigerator, upright freezer (in the basement), antique pie cupboard, washer, and dryer—all included but not warranted. Enjoy the screened-in back porch, detached one-car garage, and a large unfinished basement with a workshop area, sink, and plenty of storage. All basement items remain with the home. Radon mitigation system is in place, new HVAC 2025 plus new roof on home, and garage 2024. New guttering on home in 2024. This well-loved property is ready for its next chapter—schedule your personal showing today! Back on the market at no fault of the sellers. Buyers financing fell through before closing.
Contact an agent
Home facts
- Year built:1913
- Listing ID #:659992
- Added:45 day(s) ago
- Updated:September 26, 2025 at 10:46 AM
Rooms and interior
- Bedrooms:4
- Total bathrooms:1
- Full bathrooms:1
- Living area:2,081 sq. ft.
Heating and cooling
- Cooling:Central Air, Electric
- Heating:Forced Air, Natural Gas
Structure and exterior
- Roof:Composition
- Year built:1913
- Building area:2,081 sq. ft.
- Lot area:0.14 Acres
Schools
- High school:Salina Central
- Middle school:Lakewood
- Elementary school:Oakdale
Utilities
- Sewer:Sewer Available
Finances and disclosures
- Price:$155,900
- Price per sq. ft.:$74.92
- Tax amount:$1,916 (2024)
New listings near 646 Gypsum Ave
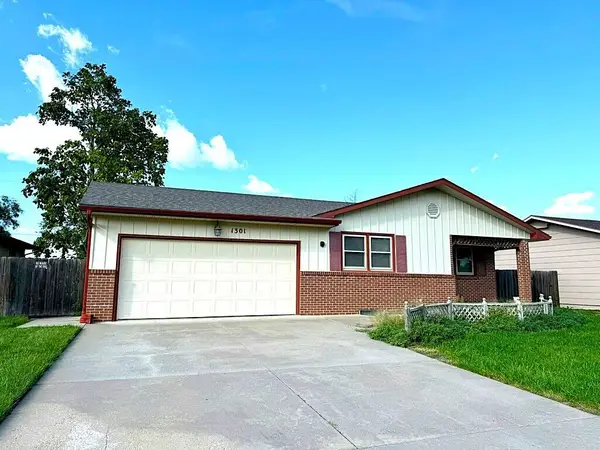 $248,900Pending3 beds 3 baths2,440 sq. ft.
$248,900Pending3 beds 3 baths2,440 sq. ft.1301 E Ellsworth Ave, Salina, KS 67401
GATEWAY REAL ESTATE AGENCY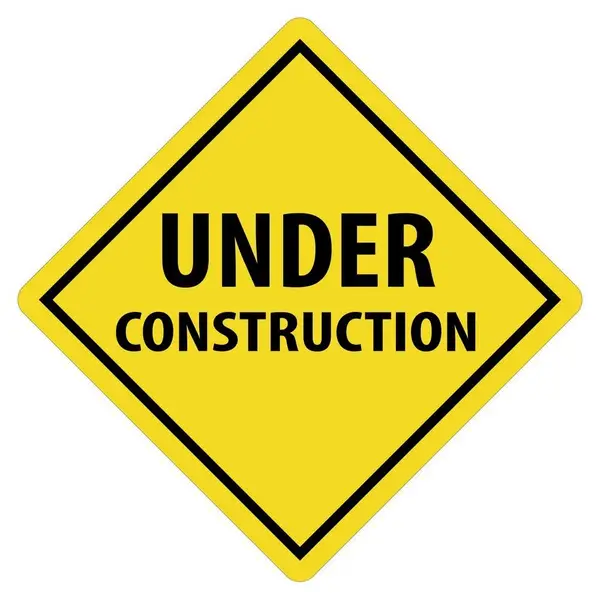 $387,000Pending3 beds 2 baths1,817 sq. ft.
$387,000Pending3 beds 2 baths1,817 sq. ft.2914 Malibu Dr, Salina, KS 67401
SALINAHOMES- New
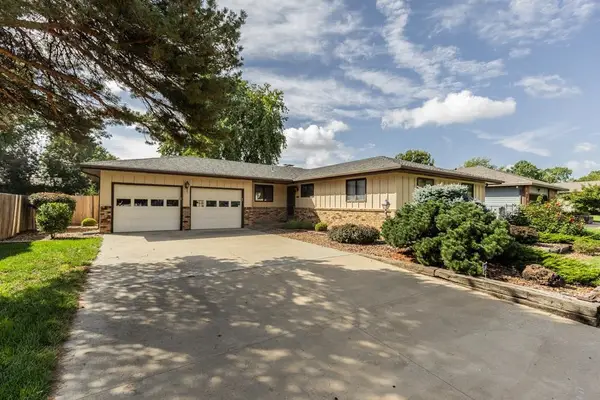 $269,900Active4 beds 2 baths3,040 sq. ft.
$269,900Active4 beds 2 baths3,040 sq. ft.2222 Brookwood Ln., Salina, KS 67401
COLDWELL BANKER APW REALTORS - New
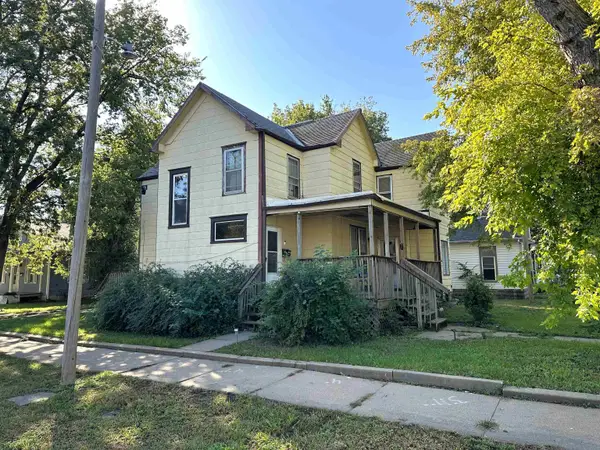 $150,000Active-- beds -- baths2,495 sq. ft.
$150,000Active-- beds -- baths2,495 sq. ft.401 S 10th St, Salina, KS 67401
SALINAHOMES - Open Sun, 2:30 to 3:30pmNew
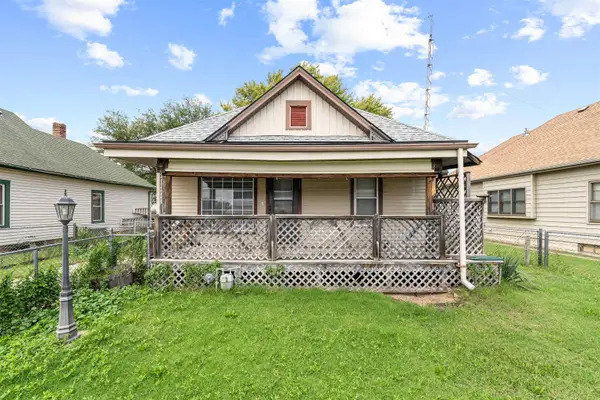 $58,000Active1 beds 1 baths936 sq. ft.
$58,000Active1 beds 1 baths936 sq. ft.805 N 9th St, Salina, KS 67401
SALINAHOMES - Open Sun, 1 to 2pmNew
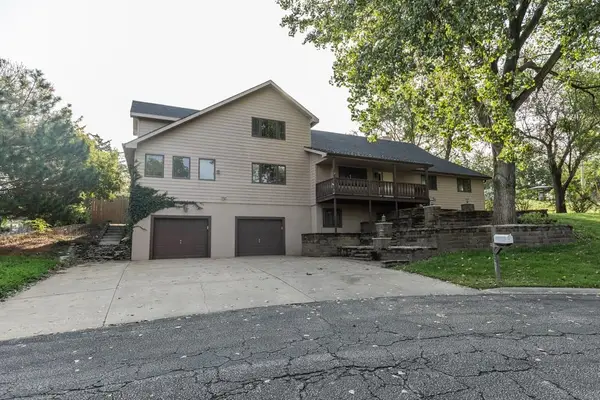 $390,000Active5 beds 4 baths4,021 sq. ft.
$390,000Active5 beds 4 baths4,021 sq. ft.133 E Lake Dr, Salina, KS 67401
SALINAHOMES 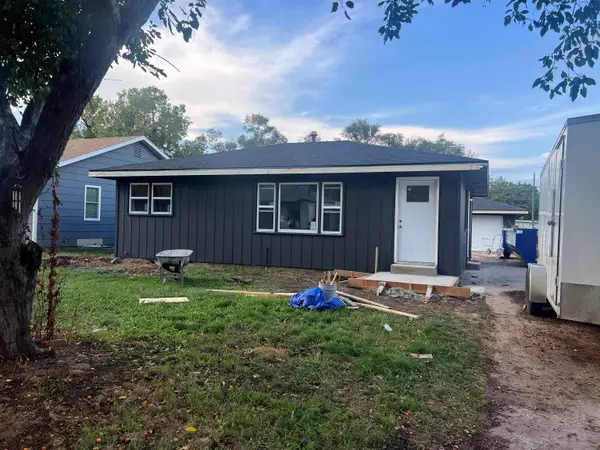 $153,500Pending2 beds 2 baths1,768 sq. ft.
$153,500Pending2 beds 2 baths1,768 sq. ft.902 Maple Ave, Salina, KS 67401
MILLWOOD REALTY, INC.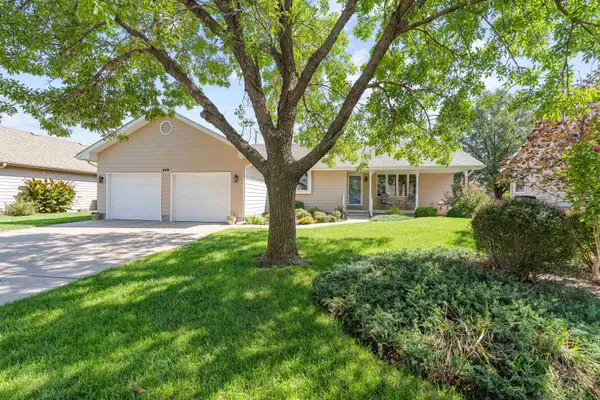 $309,900Pending4 beds 3 baths2,930 sq. ft.
$309,900Pending4 beds 3 baths2,930 sq. ft.649 Seitz Dr., Salina, KS 67401
COLDWELL BANKER APW REALTORS- New
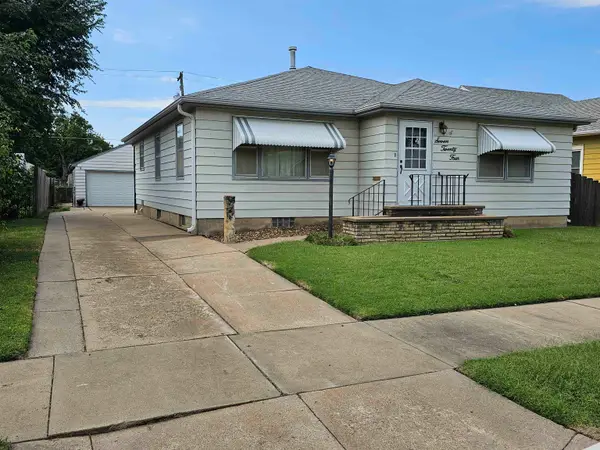 $179,000Active3 beds 3 baths2,291 sq. ft.
$179,000Active3 beds 3 baths2,291 sq. ft.724 Sheridan St, Salina, KS 67401
SUNFLOWER REALTY - New
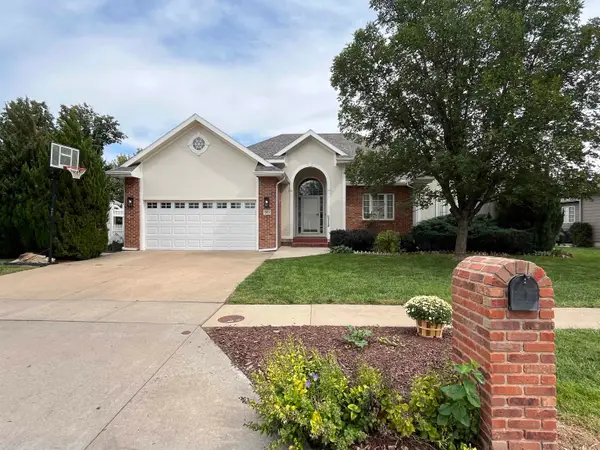 $410,000Active4 beds 3 baths3,358 sq. ft.
$410,000Active4 beds 3 baths3,358 sq. ft.501 S Estates Dr, Salina, KS 67401
KELLER WILLIAMS HOMETOWN PARTNERS
