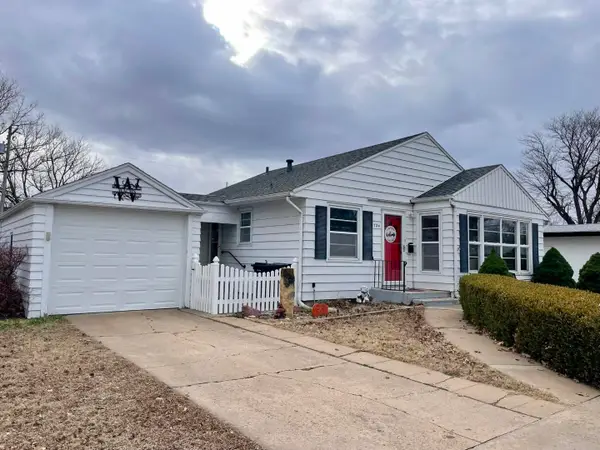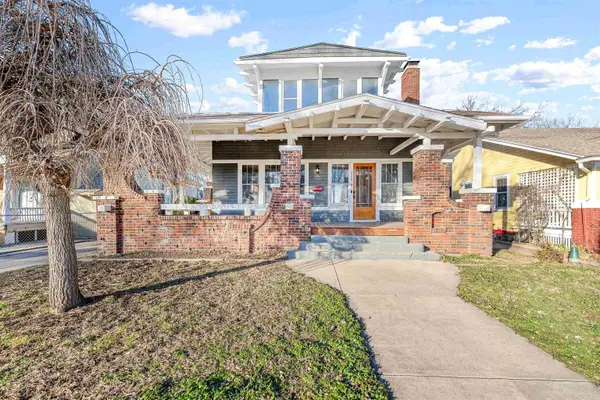704 Smoky Hill Dr, Salina, KS 67401
Local realty services provided by:Better Homes and Gardens Real Estate Wostal Realty
704 Smoky Hill Dr,Salina, KS 67401
$180,000
- 4 Beds
- 2 Baths
- 2,218 sq. ft.
- Single family
- Pending
Listed by: john meyer
Office: exp realty, llc.
MLS#:659631
Source:South Central Kansas MLS
Price summary
- Price:$180,000
- Price per sq. ft.:$81.15
About this home
CHARMING TRADITIONAL 2 STORY ON A CORNER LOT! Welcome to this inviting 4 bedroom home featuring a classic wraparound porch and timeless curb appeal. An additional room on the main level, currently being used for an office offers the potential for a fifth bedroom, perfect for growing households or flexible living space. The home includes 1 full and 1 half bath, main floor laundry with double-hung, double-pane windows. It also features a huge kitchen with new dishwasher, stove, refrigerator and a deep freeze is negotiable. Outside you'll find an attached carport, with 220 AMP service for a camper, plus a storage shed with electricity, ideal for hobbies or extra storage, plus a covered patio to enjoy outdoor fun in any weather! Located just a short walk from the water park, Tony's Pizza Event Center, and the Smoky Hill River Festival. This move in ready home combines comfort, convenience and classic charm.
Contact an agent
Home facts
- Year built:1940
- Listing ID #:659631
- Added:169 day(s) ago
- Updated:January 21, 2026 at 09:12 AM
Rooms and interior
- Bedrooms:4
- Total bathrooms:2
- Full bathrooms:1
- Half bathrooms:1
- Living area:2,218 sq. ft.
Heating and cooling
- Cooling:Central Air, Electric
- Heating:Forced Air, Natural Gas
Structure and exterior
- Roof:Composition
- Year built:1940
- Building area:2,218 sq. ft.
- Lot area:0.2 Acres
Schools
- High school:Central
- Middle school:Lakewood
- Elementary school:Oakdale
Utilities
- Sewer:Sewer Available
Finances and disclosures
- Price:$180,000
- Price per sq. ft.:$81.15
- Tax amount:$2,234 (2024)
New listings near 704 Smoky Hill Dr
- New
 $165,000Active2 beds 1 baths1,233 sq. ft.
$165,000Active2 beds 1 baths1,233 sq. ft.724 E Republic Ave, Salina, KS 67401
COLDWELL BANKER APW REALTORS - New
 $145,000Active2 beds 1 baths984 sq. ft.
$145,000Active2 beds 1 baths984 sq. ft.624 Morningside Dr, Salina, KS 67401
SALINAHOMES - New
 $249,000Active5 beds 2 baths3,683 sq. ft.
$249,000Active5 beds 2 baths3,683 sq. ft.701 W Ash St, Salina, KS 67401
SALINAHOMES - New
 $150,000Active2 beds 1 baths864 sq. ft.
$150,000Active2 beds 1 baths864 sq. ft.929 Lewis Ave, Salina, KS 67401
COLDWELL BANKER APW REALTORS - New
 $219,000Active3 beds 2 baths2,484 sq. ft.
$219,000Active3 beds 2 baths2,484 sq. ft.2102 Roach St, Salina, KS 67401
SALINAHOMES - New
 $159,900Active-- beds -- baths1,536 sq. ft.
$159,900Active-- beds -- baths1,536 sq. ft.332-334 E Bond St, Salina, KS 67401
SALINAHOMES - New
 $275,000Active4 beds 3 baths3,102 sq. ft.
$275,000Active4 beds 3 baths3,102 sq. ft.452 S 8th St, Salina, KS 67401
SALINAHOMES - New
 $215,000Active3 beds 2 baths2,936 sq. ft.
$215,000Active3 beds 2 baths2,936 sq. ft.730 Moundview Ave., Salina, KS 67401
COLDWELL BANKER APW REALTORS  $239,000Pending2 beds 2 baths1,267 sq. ft.
$239,000Pending2 beds 2 baths1,267 sq. ft.632 Prairie Ln, Salina, KS 67401
SALINAHOMES $123,900Pending2 beds 2 baths1,768 sq. ft.
$123,900Pending2 beds 2 baths1,768 sq. ft.224 W Wilson St, Salina, KS 67401
COLDWELL BANKER APW REALTORS
