5080 Dabinawa Drive, Sarcoxie, KS 66054
Local realty services provided by:Better Homes and Gardens Real Estate Kansas City Homes
5080 Dabinawa Drive,Mc Louth, KS 66054
$409,000
- 4 Beds
- 3 Baths
- 3,120 sq. ft.
- Single family
- Active
Listed by:tina worden
Office:keller williams legacy partner
MLS#:2571815
Source:MOKS_HL
Price summary
- Price:$409,000
- Price per sq. ft.:$131.09
- Monthly HOA dues:$112.5
About this home
LAKE LIVING AT ITS BEST! Lake Dabinawa offers residence access for boating, fishing, canoeing, paddle boarding, swimming beach, play area. This spacious home on a 1 1/2 lots has an extra large family room downstairs for a rec room, theater, oh the possibilities are endless! Walk-out basement. Lots of storage. A large living room upstairs, eat in kitchen/dining room with direct access to a large freshly stained covered deck with ceiling fan and speakers for your stereo. Go down to the freshly stained lower deck around the 27 ft pool and jump in! Storage for pool toys under deck. Pear, apple, peach and walnut trees! Large area for a garden next to the shed. Two car garage with carport gives plenty of room for your vehicles and "toys". Perfect home for full time residency or for weekend getaways! Easy commutes to Lawrence, Kansas City and Topeka areas with I-70 just 12 miles. Come be a part of this wonderful lake community!
Contact an agent
Home facts
- Year built:2017
- Listing ID #:2571815
- Added:47 day(s) ago
- Updated:October 15, 2025 at 09:46 PM
Rooms and interior
- Bedrooms:4
- Total bathrooms:3
- Full bathrooms:3
- Living area:3,120 sq. ft.
Heating and cooling
- Cooling:Electric
- Heating:Natural Gas
Structure and exterior
- Roof:Composition
- Year built:2017
- Building area:3,120 sq. ft.
Schools
- High school:Mclouth
- Middle school:Mclouth
- Elementary school:Mclouth
Utilities
- Water:Rural
- Sewer:Septic Tank
Finances and disclosures
- Price:$409,000
- Price per sq. ft.:$131.09
New listings near 5080 Dabinawa Drive
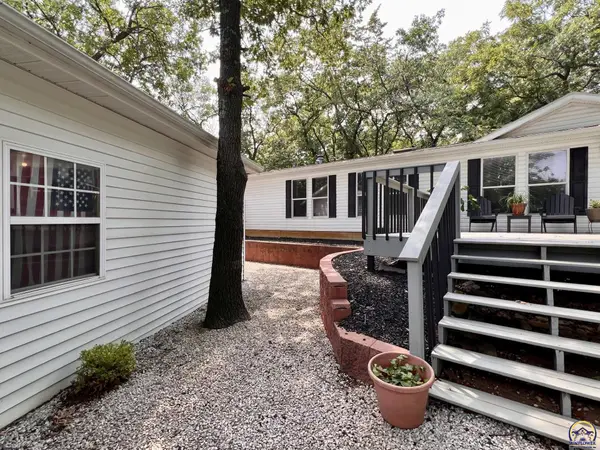 $289,900Active3 beds 3 baths1,782 sq. ft.
$289,900Active3 beds 3 baths1,782 sq. ft.4853 Cheyenne Ln #Lake Dabinawa, McLouth, KS 66054
MLS# 240988Listed by: COUNTRYWIDE REALTY, INC.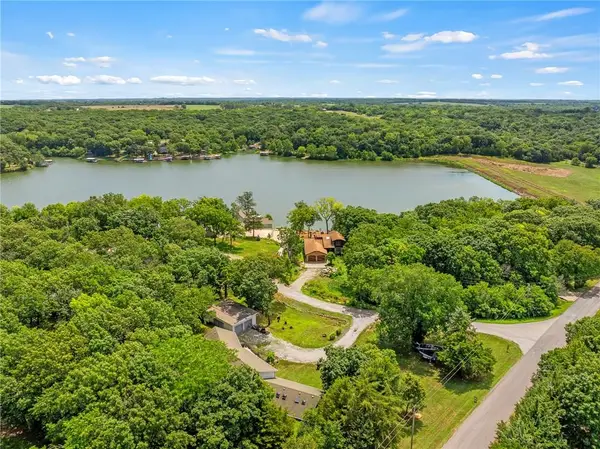 $389,950Active3 beds 2 baths2,448 sq. ft.
$389,950Active3 beds 2 baths2,448 sq. ft.4815 Cheyenne Lane, McLouth, KS 66054
MLS# 2562713Listed by: LYNCH REAL ESTATE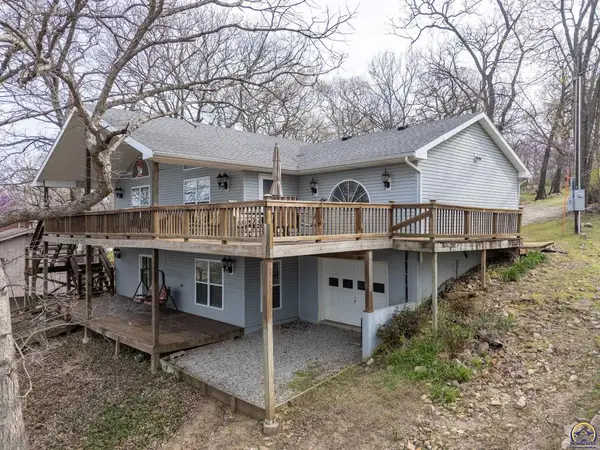 $499,950Pending3 beds 2 baths2,176 sq. ft.
$499,950Pending3 beds 2 baths2,176 sq. ft.4955 Saratoga Dr, McLouth, KS 66054
MLS# 238911Listed by: STEPHENS REAL ESTATE INC.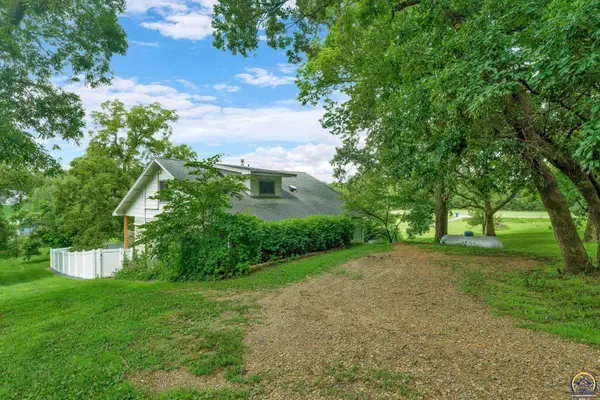 $319,000Active3 beds 2 baths1,854 sq. ft.
$319,000Active3 beds 2 baths1,854 sq. ft.5365 Saratoga Dr, McLouth, KS 66054
MLS# 239555Listed by: STEPHENS REAL ESTATE INC.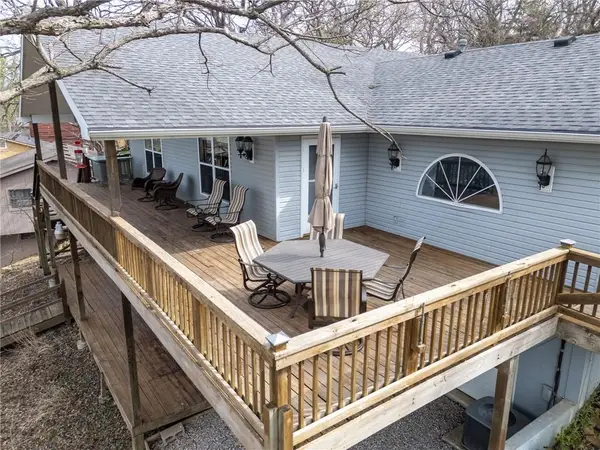 $499,950Pending3 beds 4 baths2,176 sq. ft.
$499,950Pending3 beds 4 baths2,176 sq. ft.4955 Saratoga Drive, McLouth, KS 66054
MLS# 2543663Listed by: STEPHENS REAL ESTATE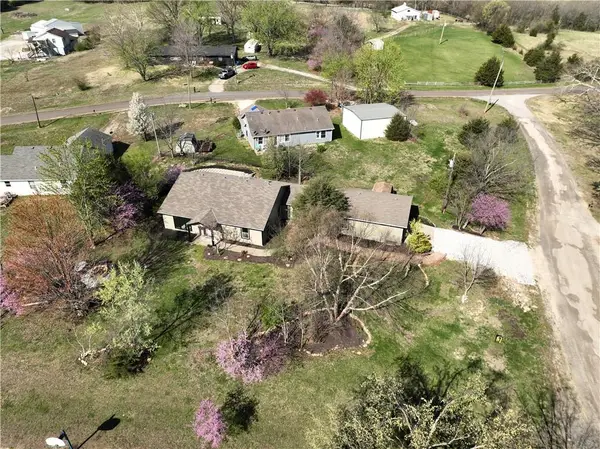 $345,000Active3 beds 3 baths2,050 sq. ft.
$345,000Active3 beds 3 baths2,050 sq. ft.5183 Cherokee Lane, McLouth, KS 66054
MLS# 2541051Listed by: REECENICHOLS PREMIER REALTY
