10855 W Chinook Ct, Sedgwick, KS 67135
Local realty services provided by:Better Homes and Gardens Real Estate Alliance
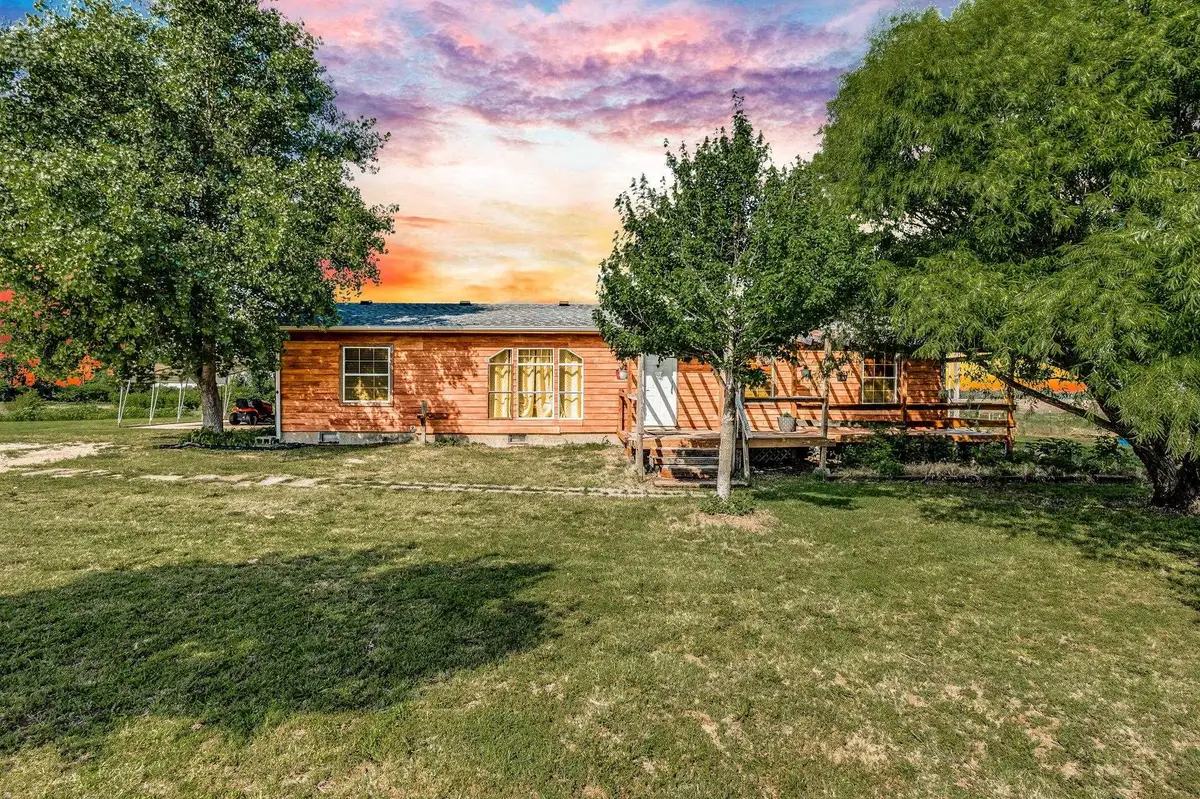

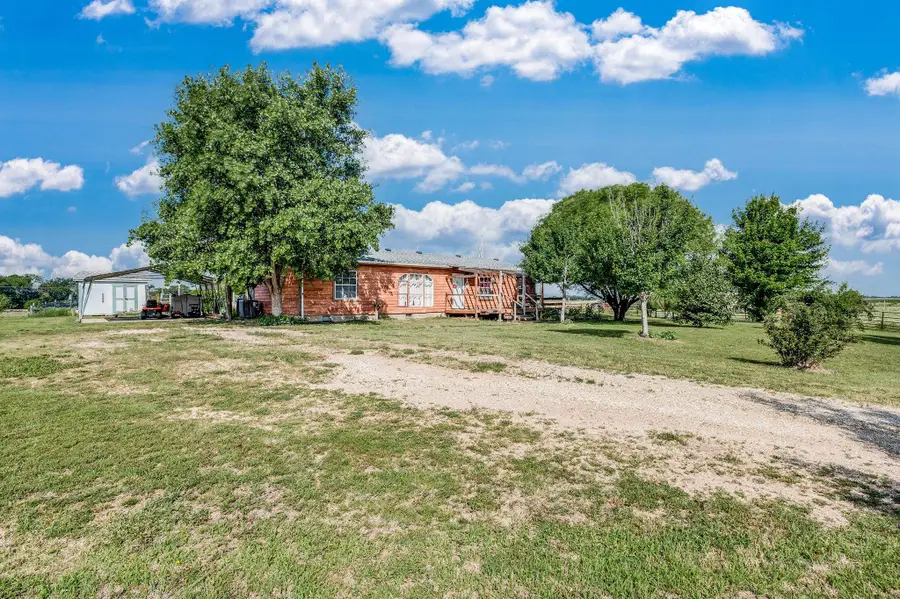
10855 W Chinook Ct,Sedgwick, KS 67135
$259,000
- 3 Beds
- 2 Baths
- 1,560 sq. ft.
- Single family
- Active
Listed by:marcelle hamel
Office:platinum realty llc.
MLS#:656910
Source:South Central Kansas MLS
Price summary
- Price:$259,000
- Price per sq. ft.:$166.03
About this home
Welcome Home to Serene Country Living that is back on the market at no fault of the seller!!! This charming 3-bedroom, 2-bath modular home is set on a permanent foundation and offers comfort, space, and updates galore. Inside, the kitchen features a newer stove, microwave, and vinyl flooring, while the main living area boasts beautiful bamboo wood floors. Major system upgrades provide peace of mind, including a new roof (2025), new HVAC system (2022), updated plumbing (2025), new water heater (2023), and new sump pump (2025). Located at the end of a quiet cul-de-sac, this home sits on 7.02 acres of land, featuring mature fruit trees—ideal for gardening, relaxation, or exploration with a chicken coop. Don't miss your chance to own this well-maintained country gem and enjoy peaceful mornings on your front deck—schedule your private showing today!
Contact an agent
Home facts
- Year built:2002
- Listing Id #:656910
- Added:63 day(s) ago
- Updated:August 15, 2025 at 03:15 PM
Rooms and interior
- Bedrooms:3
- Total bathrooms:2
- Full bathrooms:2
- Living area:1,560 sq. ft.
Heating and cooling
- Cooling:Central Air
- Heating:Electric, Forced Air
Structure and exterior
- Roof:Composition
- Year built:2002
- Building area:1,560 sq. ft.
- Lot area:7 Acres
Schools
- High school:Halstead
- Middle school:Halstead
- Elementary school:Bentley
Finances and disclosures
- Price:$259,000
- Price per sq. ft.:$166.03
- Tax amount:$1,127 (2024)
New listings near 10855 W Chinook Ct
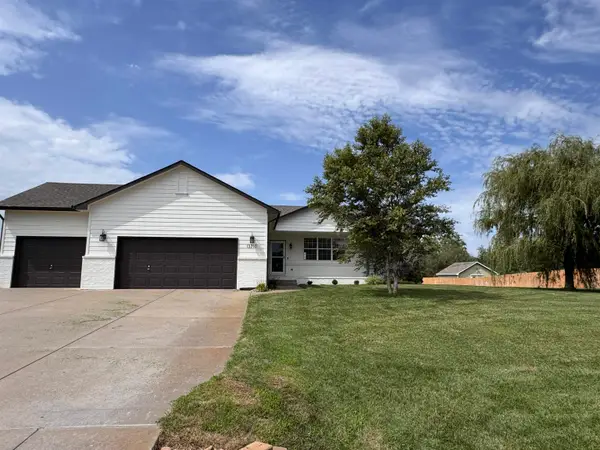 $385,000Pending4 beds 3 baths2,762 sq. ft.
$385,000Pending4 beds 3 baths2,762 sq. ft.13710 W 107th St N, Sedgwick, KS 67135
REAL BROKER, LLC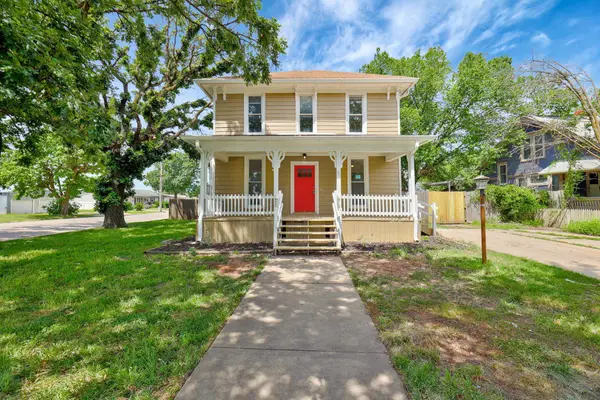 $179,000Pending4 beds 1 baths1,606 sq. ft.
$179,000Pending4 beds 1 baths1,606 sq. ft.101 N Commercial Ave, Sedgwick, KS 67135
BRICKTOWN ICT REALTY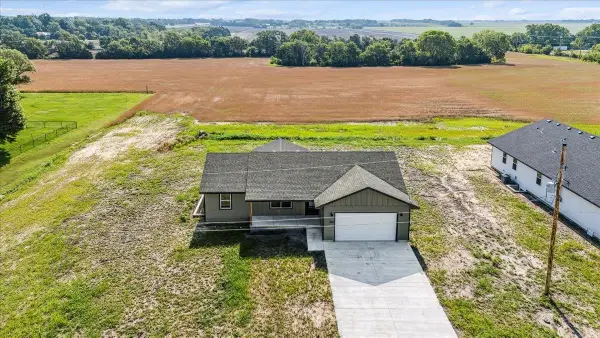 $299,900Pending3 beds 2 baths1,260 sq. ft.
$299,900Pending3 beds 2 baths1,260 sq. ft.300 S Commercial, Sedgwick, KS 67135
REAL BROKER, LLC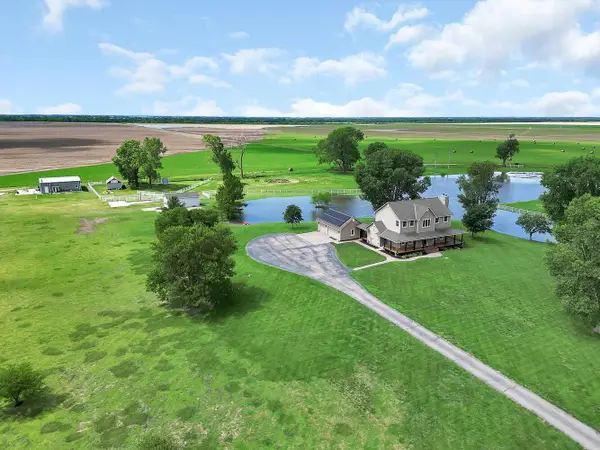 $730,000Pending7 beds 5 baths4,731 sq. ft.
$730,000Pending7 beds 5 baths4,731 sq. ft.19103 W 109th St N, Sedgwick, KS 67135
BERKSHIRE HATHAWAY PENFED REALTY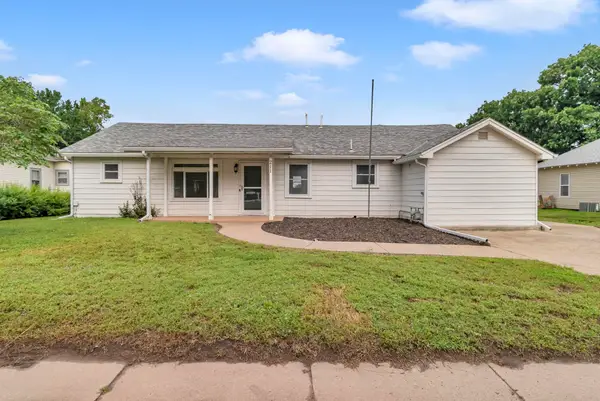 $215,000Pending3 beds 2 baths1,526 sq. ft.
$215,000Pending3 beds 2 baths1,526 sq. ft.211 N Madison, Sedgwick, KS 67135
BERKSHIRE HATHAWAY PENFED REALTY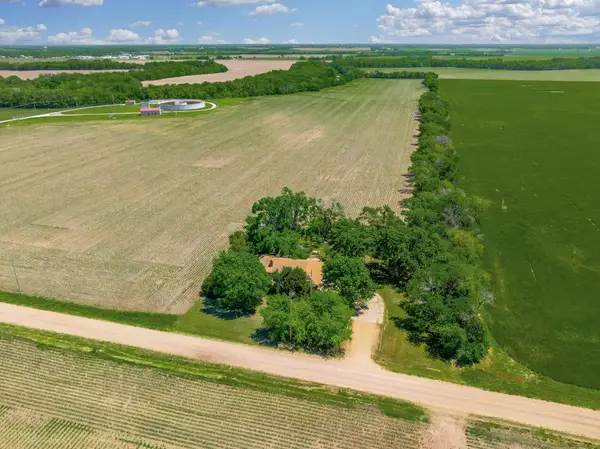 $210,000Active3 beds 2 baths1,414 sq. ft.
$210,000Active3 beds 2 baths1,414 sq. ft.11602 N Tyler Rd, Sedgwick, KS 67135
LPT REALTY, LLC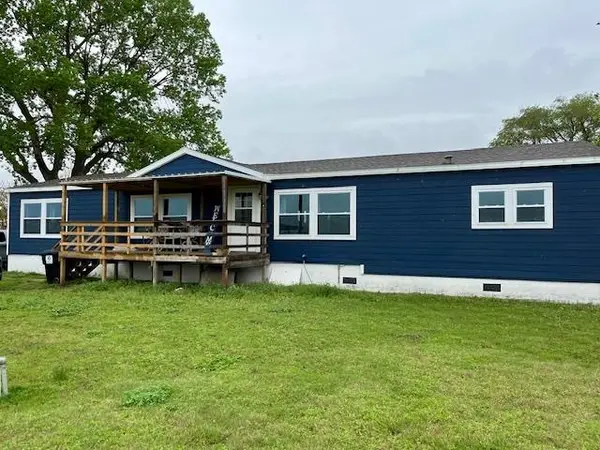 $299,500Active3 beds 2 baths1,836 sq. ft.
$299,500Active3 beds 2 baths1,836 sq. ft.15712 W 117th N, Sedgwick, KS 67135
BERKSHIRE HATHAWAY PENFED REALTY $164,500Active3 beds 1 baths1,803 sq. ft.
$164,500Active3 beds 1 baths1,803 sq. ft.130 N Lincoln Ave, Sedgwick, KS 67135
BRICKTOWN ICT REALTY $315,000Active3 beds 2 baths1,340 sq. ft.
$315,000Active3 beds 2 baths1,340 sq. ft.302 S Commercial, Sedgwick, KS 67135
REAL BROKER, LLC
