13605 W 48th Street, Shawnee, KS 66216
Local realty services provided by:Better Homes and Gardens Real Estate Kansas City Homes
13605 W 48th Street,Shawnee, KS 66216
$525,000
- 4 Beds
- 4 Baths
- 3,097 sq. ft.
- Single family
- Active
Listed by: carole collyard, ken collyard
Office: reecenichols -johnson county w
MLS#:2542684
Source:MOKS_HL
Price summary
- Price:$525,000
- Price per sq. ft.:$169.52
About this home
REDUCED ANOTHER $15000. Don't miss this lovely home! Nestled in the Quivira Highlands community, situated on a large corner lot, this 2-story home is filled with extensive updates and landscaping. It will answer all your desires and needs as you walk through the custom front door. To the left is a spacious formal living room with fireplace and custom bookshelves. To the right is a dining room with crown molding and upgraded tile. Walk into the newly remodeled kitchen which features recently refinished hardwood floor, sleek stainless-steel appliances, including refrigerator, dishwasher and new gas stove, granite counters and large island for additional seating. Contiguous to the kitchen is the spacious family room with a whitewashed fireplace. From there enter the fantastic sunroom which gives you a “bird’s eye” view of the lovely yard. From either side of the sunroom, walk out to the rambling deck ideal for outdoor entertainment. Main floor also offers a private office with its own entry which could be used as a bedroom. Another deck is also attached. A full bath and laundry complete the main floor amenities. The upper level provides the primary bedroom which has a barn door entry into the master bath which has double vanity and sink plus walk-in closet. Two more bedrooms, hall bath plus a loft with custom built-in shelving and desk complete this level. The spacious rec room on the bottommost level gives you a third fireplace and full bath. Tons of storage and a tandem 4car garage complete the lowest level.
Contact an agent
Home facts
- Year built:1975
- Listing ID #:2542684
- Added:231 day(s) ago
- Updated:December 17, 2025 at 10:33 PM
Rooms and interior
- Bedrooms:4
- Total bathrooms:4
- Full bathrooms:4
- Living area:3,097 sq. ft.
Heating and cooling
- Cooling:Attic Fan, Electric
- Heating:Forced Air Gas
Structure and exterior
- Roof:Composition
- Year built:1975
- Building area:3,097 sq. ft.
Schools
- High school:SM Northwest
- Middle school:Trailridge
- Elementary school:Ray Marsh
Utilities
- Water:City/Public
- Sewer:Public Sewer
Finances and disclosures
- Price:$525,000
- Price per sq. ft.:$169.52
New listings near 13605 W 48th Street
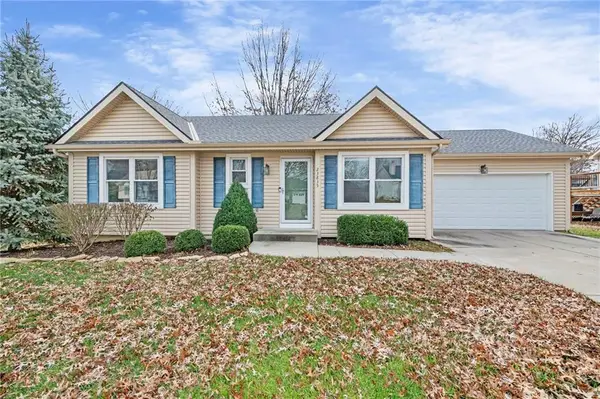 $349,999Active4 beds 3 baths2,000 sq. ft.
$349,999Active4 beds 3 baths2,000 sq. ft.23835 W 57th Street, Shawnee, KS 66226
MLS# 2589702Listed by: LPT REALTY LLC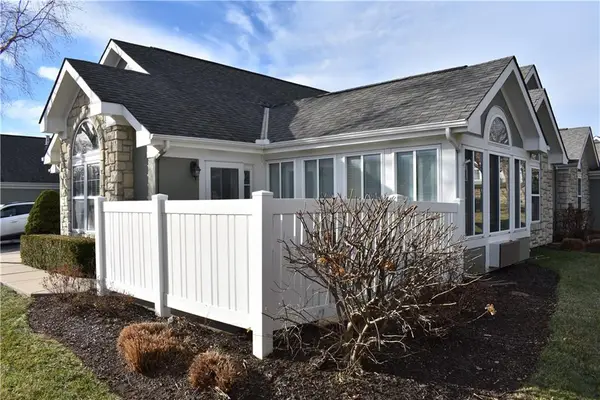 $420,000Active3 beds 2 baths1,736 sq. ft.
$420,000Active3 beds 2 baths1,736 sq. ft.7135 Meadow View Street, Shawnee, KS 66227
MLS# 2589832Listed by: PLATINUM REALTY LLC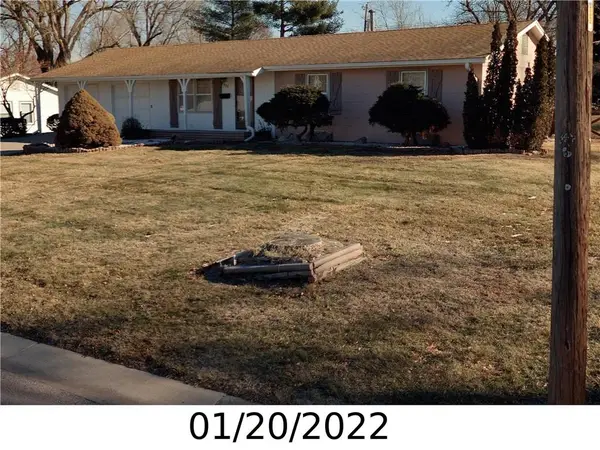 $225,000Pending3 beds 2 baths1,104 sq. ft.
$225,000Pending3 beds 2 baths1,104 sq. ft.6925 Earnshaw Street, Shawnee, KS 66216
MLS# 2592054Listed by: REAL BROKER, LLC- New
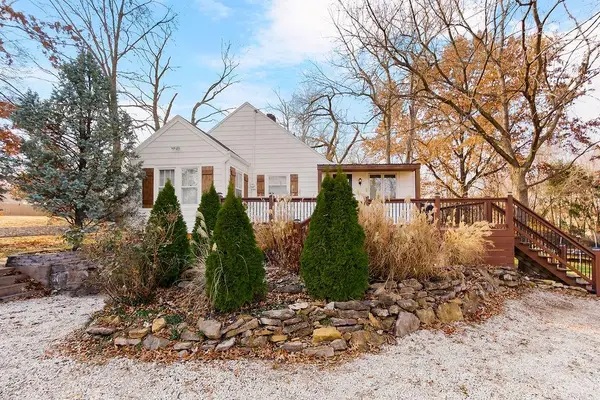 $375,000Active3 beds 2 baths1,700 sq. ft.
$375,000Active3 beds 2 baths1,700 sq. ft.12510 Johnson Drive, Shawnee, KS 66216
MLS# 2591899Listed by: RE/MAX PREMIER PROPERTIES 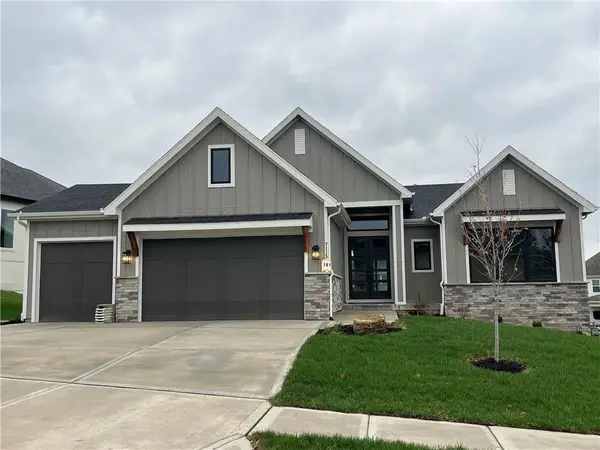 $920,385Pending4 beds 4 baths3,420 sq. ft.
$920,385Pending4 beds 4 baths3,420 sq. ft.13105 W 72nd Street, Shawnee, KS 66216
MLS# 2591926Listed by: REECENICHOLS - OVERLAND PARK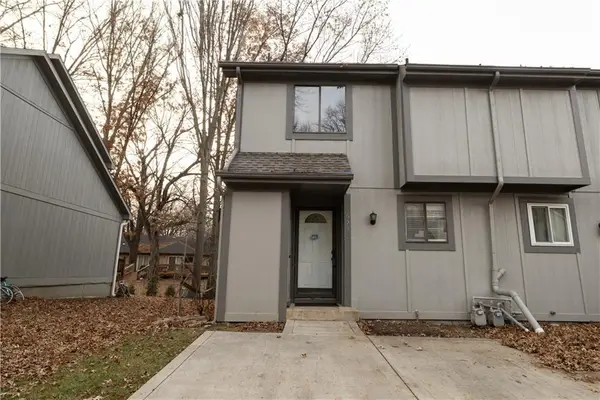 $220,000Active2 beds 2 baths1,052 sq. ft.
$220,000Active2 beds 2 baths1,052 sq. ft.6556 Charles Street, Shawnee, KS 66216
MLS# 2584532Listed by: PLATINUM REALTY LLC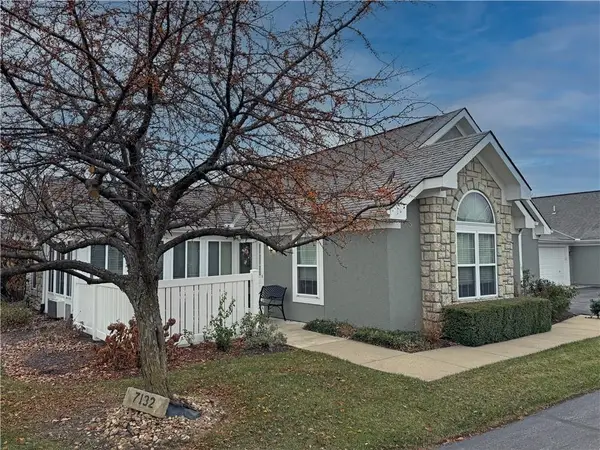 $360,000Active2 beds 2 baths1,608 sq. ft.
$360,000Active2 beds 2 baths1,608 sq. ft.7132 Hedge Lane Terrace, Shawnee, KS 66227
MLS# 2589396Listed by: WEICHERT, REALTORS WELCH & COM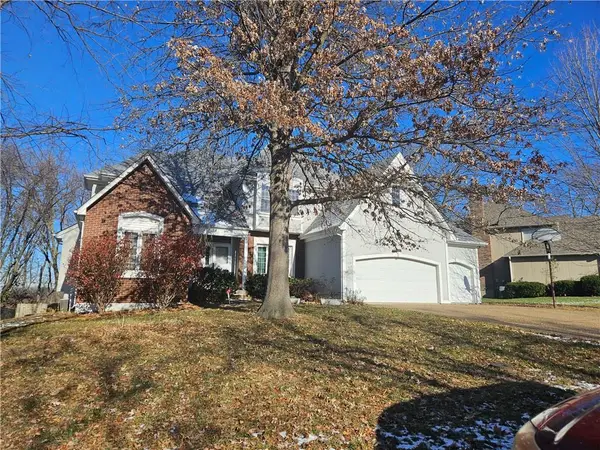 $379,000Pending4 beds 5 baths4,221 sq. ft.
$379,000Pending4 beds 5 baths4,221 sq. ft.13804 W 55th Terrace, Shawnee, KS 66216
MLS# 2591532Listed by: PLATINUM REALTY LLC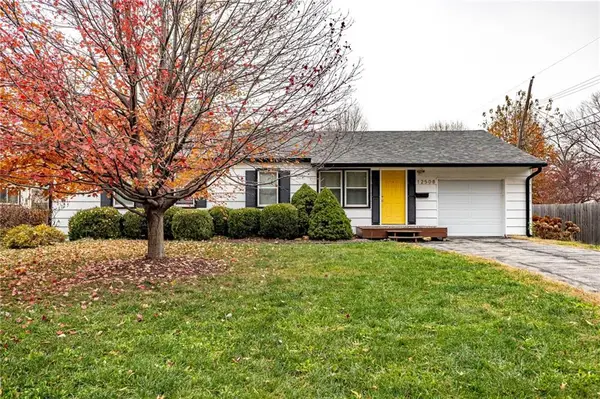 $320,000Active3 beds 2 baths1,288 sq. ft.
$320,000Active3 beds 2 baths1,288 sq. ft.12508 W 56th Street, Shawnee, KS 66216
MLS# 2589378Listed by: SEEK REAL ESTATE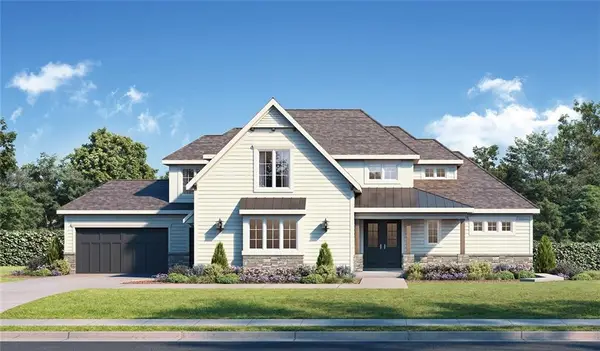 $1,584,106Pending5 beds 6 baths5,091 sq. ft.
$1,584,106Pending5 beds 6 baths5,091 sq. ft.7930 Millridge Street, Shawnee, KS 66220
MLS# 2591505Listed by: WEICHERT, REALTORS WELCH & COM
