14502 W 67th Street, Shawnee, KS 66216
Local realty services provided by:Better Homes and Gardens Real Estate Kansas City Homes
14502 W 67th Street,Shawnee, KS 66216
$930,000
- 3 Beds
- 3 Baths
- 1,960 sq. ft.
- Single family
- Active
Listed by: vince walk, logan walk
Office: re/max realty suburban inc
MLS#:2491774
Source:MOKS_HL
Price summary
- Price:$930,000
- Price per sq. ft.:$474.49
About this home
Price REDUCED! Welcome to this 'modern meets rustic' farmhouse on 6.6 acres, nestled right in the heart of Shawnee. This 1.5 story gem captures the essence of cherished family gatherings and entertaining guests. The spacious eat-in kitchen boasts an island, pantry and wood beams, making it a perfect space for preparing and sharing meals. Adjacent to the kitchen, you'll find the formal dining and living rooms, providing ample comfortable seating options and a cozy corner gas heater. Immerse yourself in natural light in the sun room, offering a panoramic vista of the stocked pond and the paddock where the owner’s miniature horses play. Throughout most of the main floor, you'll discover the allure of beautiful, engineered hardwood floors. Retreat to the magnificently designed master bedroom suite, featuring Vega columns/corbels, a brick accent wall, a claw foot tub, stunning shower, and his/her closets. Convenience meets functionality with the main floor laundry. The second-floor features hardwood floors throughout, with a spacious loft area separating the 2 secondary bedrooms from a full bathroom. The bathroom showcases a claw foot tub and separate shower. Dual storage areas are also available. Additional highlights include a stone basement with oak log joists, a wrap-around covered porch (south and west), and multiple patio areas perfect for outdoor enjoyment. The detached extended garage duals as a vehicle shelter but also as a workshop, with an enclosed attached lean-to at the rear. The property is adorned with outbuildings that include a large barn with multiple stalls, electricity, and a loft area, a shorter barn with stall runs, a covered hay bale building, and another covered outbuilding. This fully fenced property, offers both security and tranquility. Interior fenced areas are ready for small farm animals or mini horses. Don't miss this rare opportunity to own this amazing property.
Contact an agent
Home facts
- Listing ID #:2491774
- Added:895 day(s) ago
- Updated:December 17, 2025 at 10:33 PM
Rooms and interior
- Bedrooms:3
- Total bathrooms:3
- Full bathrooms:2
- Half bathrooms:1
- Living area:1,960 sq. ft.
Heating and cooling
- Cooling:Electric, Window Unit(s)
- Heating:Natural Gas
Structure and exterior
- Roof:Metal
- Building area:1,960 sq. ft.
Schools
- High school:SM Northwest
- Middle school:Trailridge
- Elementary school:Rhein Benninghaven
Utilities
- Water:Cistern, Well
- Sewer:Septic Tank
Finances and disclosures
- Price:$930,000
- Price per sq. ft.:$474.49
New listings near 14502 W 67th Street
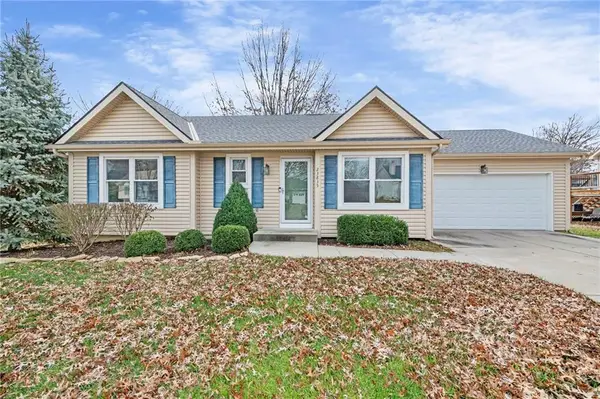 $349,999Active4 beds 3 baths2,000 sq. ft.
$349,999Active4 beds 3 baths2,000 sq. ft.23835 W 57th Street, Shawnee, KS 66226
MLS# 2589702Listed by: LPT REALTY LLC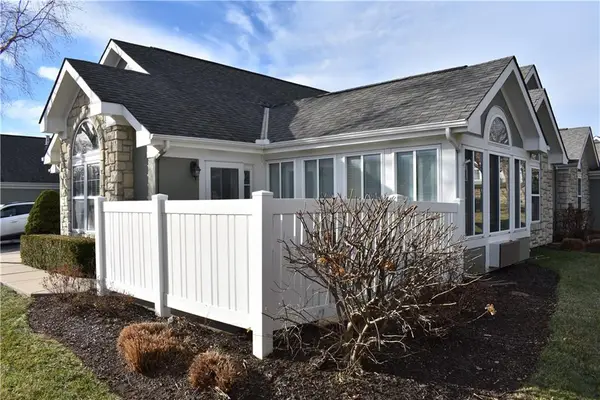 $420,000Active3 beds 2 baths1,736 sq. ft.
$420,000Active3 beds 2 baths1,736 sq. ft.7135 Meadow View Street, Shawnee, KS 66227
MLS# 2589832Listed by: PLATINUM REALTY LLC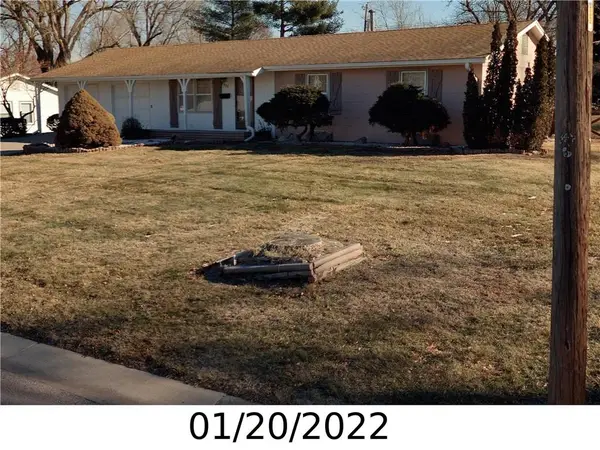 $225,000Pending3 beds 2 baths1,104 sq. ft.
$225,000Pending3 beds 2 baths1,104 sq. ft.6925 Earnshaw Street, Shawnee, KS 66216
MLS# 2592054Listed by: REAL BROKER, LLC- New
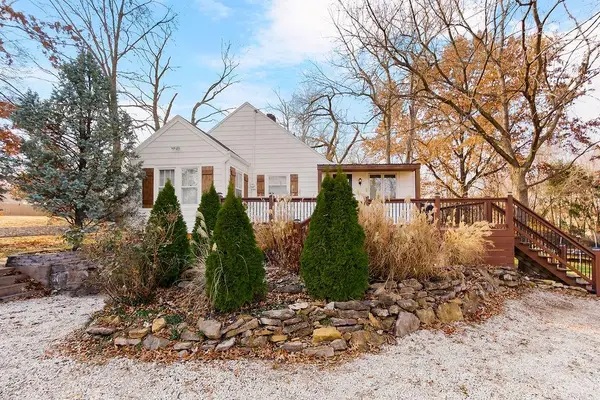 $375,000Active3 beds 2 baths1,700 sq. ft.
$375,000Active3 beds 2 baths1,700 sq. ft.12510 Johnson Drive, Shawnee, KS 66216
MLS# 2591899Listed by: RE/MAX PREMIER PROPERTIES 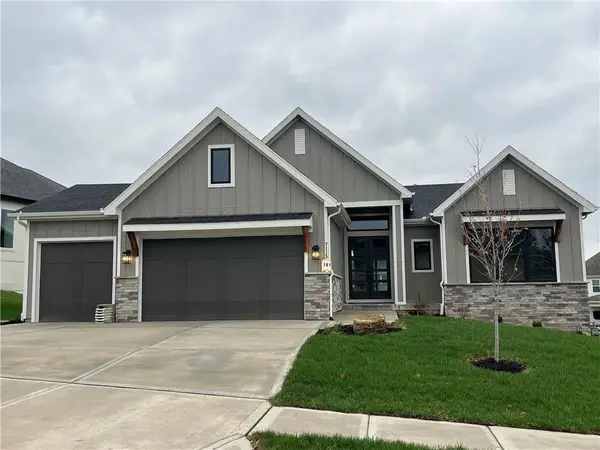 $920,385Pending4 beds 4 baths3,420 sq. ft.
$920,385Pending4 beds 4 baths3,420 sq. ft.13105 W 72nd Street, Shawnee, KS 66216
MLS# 2591926Listed by: REECENICHOLS - OVERLAND PARK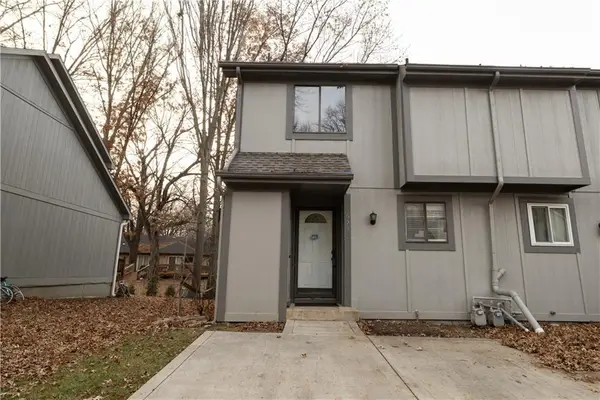 $220,000Active2 beds 2 baths1,052 sq. ft.
$220,000Active2 beds 2 baths1,052 sq. ft.6556 Charles Street, Shawnee, KS 66216
MLS# 2584532Listed by: PLATINUM REALTY LLC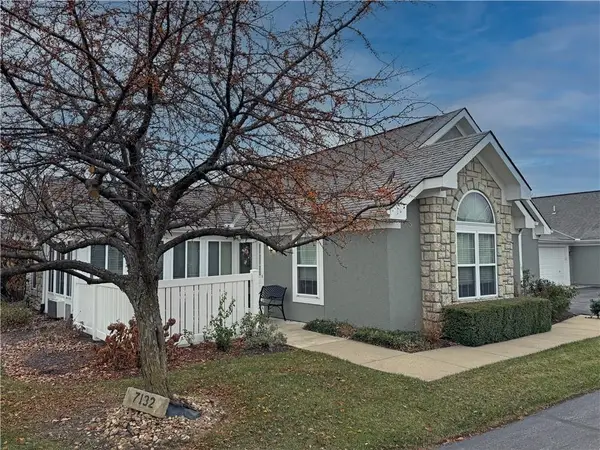 $360,000Active2 beds 2 baths1,608 sq. ft.
$360,000Active2 beds 2 baths1,608 sq. ft.7132 Hedge Lane Terrace, Shawnee, KS 66227
MLS# 2589396Listed by: WEICHERT, REALTORS WELCH & COM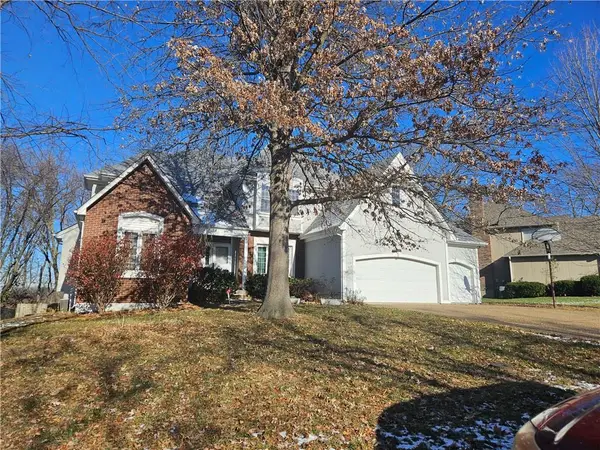 $379,000Pending4 beds 5 baths4,221 sq. ft.
$379,000Pending4 beds 5 baths4,221 sq. ft.13804 W 55th Terrace, Shawnee, KS 66216
MLS# 2591532Listed by: PLATINUM REALTY LLC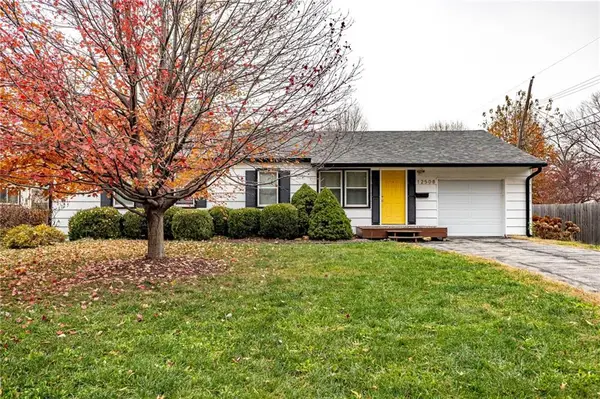 $320,000Active3 beds 2 baths1,288 sq. ft.
$320,000Active3 beds 2 baths1,288 sq. ft.12508 W 56th Street, Shawnee, KS 66216
MLS# 2589378Listed by: SEEK REAL ESTATE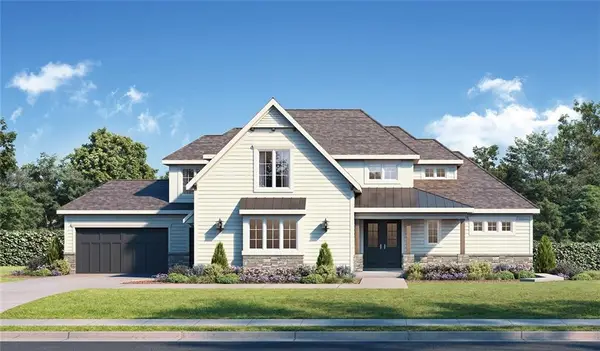 $1,584,106Pending5 beds 6 baths5,091 sq. ft.
$1,584,106Pending5 beds 6 baths5,091 sq. ft.7930 Millridge Street, Shawnee, KS 66220
MLS# 2591505Listed by: WEICHERT, REALTORS WELCH & COM
