15832 W 61st Street, Shawnee, KS 66217
Local realty services provided by:Better Homes and Gardens Real Estate Kansas City Homes
15832 W 61st Street,Shawnee, KS 66217
$320,000
- 2 Beds
- 3 Baths
- 1,442 sq. ft.
- Townhouse
- Active
Listed by: cristy roecker, sandy krueger
Office: reecenichols- leawood town center
MLS#:2575617
Source:MOKS_HL
Price summary
- Price:$320,000
- Price per sq. ft.:$221.91
- Monthly HOA dues:$400
About this home
Welcome to this impeccably maintained townhome located in the Villas of Parkside. From the moment you enter, you'll be impressed—this residence presents like a model home. The open-concept layout features vaulted ceilings and an abundance of natural light, creating a bright and inviting atmosphere.
Recent enhancements include fresh interior and exterior paint, granite kitchen countertops, new light and plumbing fixtures, LVT wood flooring in the living room, designer stair carpeting, bedroom carpeting and a recently replaced roof. A comprehensive list of updates is available in the supplements.
The second level offers two generously sized bedrooms, each with spacious walk-in closets. The primary suite boasts a spa-inspired bathroom complete with a soaking tub and separate shower. The laundry area is conveniently located in the walk-in closet for added functionality.
Additional features include an oversized garage with a dedicated storage room. The HOA provides exterior maintenance, water/sewer, trash service, snow removal, lawn care, and landscaping—allowing for truly low-maintenance living.
Situated in a quiet, well-kept neighborhood just minutes from major highways, shopping, and entertainment, this home offers both comfort and convenience.
Contact an agent
Home facts
- Year built:2005
- Listing ID #:2575617
- Added:54 day(s) ago
- Updated:November 11, 2025 at 03:22 PM
Rooms and interior
- Bedrooms:2
- Total bathrooms:3
- Full bathrooms:2
- Half bathrooms:1
- Living area:1,442 sq. ft.
Heating and cooling
- Cooling:Electric
- Heating:Natural Gas
Structure and exterior
- Roof:Composition
- Year built:2005
- Building area:1,442 sq. ft.
Schools
- High school:SM Northwest
- Middle school:Trailridge
- Elementary school:Broken Arrow
Utilities
- Water:City/Public
- Sewer:Public Sewer
Finances and disclosures
- Price:$320,000
- Price per sq. ft.:$221.91
New listings near 15832 W 61st Street
- Open Sat, 11am to 1pm
 $350,000Active2 beds 2 baths1,247 sq. ft.
$350,000Active2 beds 2 baths1,247 sq. ft.23154 W 71 Terrace, Shawnee, KS 66227
MLS# 2584120Listed by: WEICHERT, REALTORS WELCH & COM - New
 $435,000Active4 beds 4 baths2,001 sq. ft.
$435,000Active4 beds 4 baths2,001 sq. ft.21609 W 61st Street, Shawnee, KS 66218
MLS# 2586911Listed by: BAIRD REALTY GROUP - New
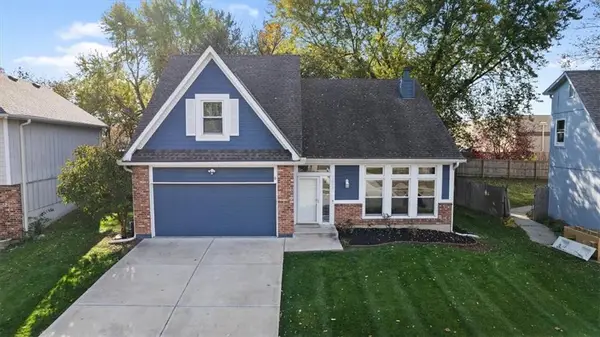 $389,000Active3 beds 3 baths1,802 sq. ft.
$389,000Active3 beds 3 baths1,802 sq. ft.22213 W 64th Terrace, Shawnee, KS 66226
MLS# 2585345Listed by: COMPASS REALTY GROUP 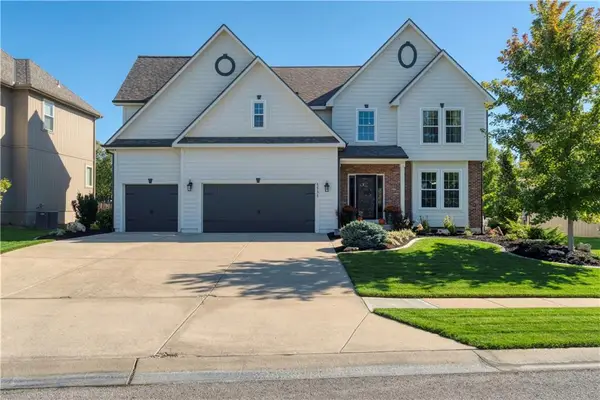 $650,000Active4 beds 5 baths3,368 sq. ft.
$650,000Active4 beds 5 baths3,368 sq. ft.5531 Hilltop Drive, Shawnee, KS 66226
MLS# 2574253Listed by: REECENICHOLS- LEAWOOD TOWN CENTER- New
 $465,000Active4 beds 3 baths2,200 sq. ft.
$465,000Active4 beds 3 baths2,200 sq. ft.14210 W 50th Street, Shawnee, KS 66216
MLS# 2584759Listed by: KANSAS CITY REGIONAL HOMES INC 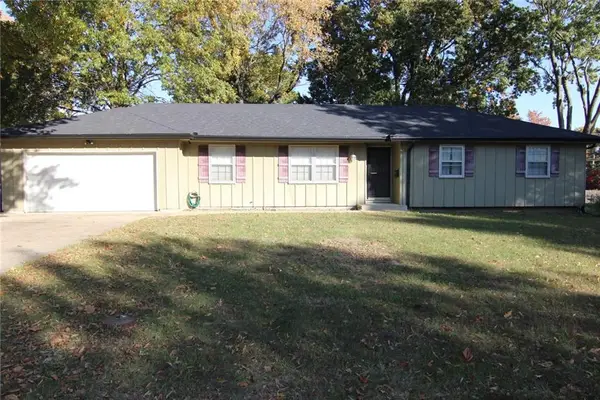 $329,950Pending3 beds 2 baths1,294 sq. ft.
$329,950Pending3 beds 2 baths1,294 sq. ft.12300 W 67th Terrace, Shawnee, KS 66216
MLS# 2585344Listed by: COLDWELL BANKER REGAN REALTORS $535,000Active4 beds 3 baths2,518 sq. ft.
$535,000Active4 beds 3 baths2,518 sq. ft.5015 Millbrook Street, Shawnee, KS 66218
MLS# 2584343Listed by: REECENICHOLS - LEAWOOD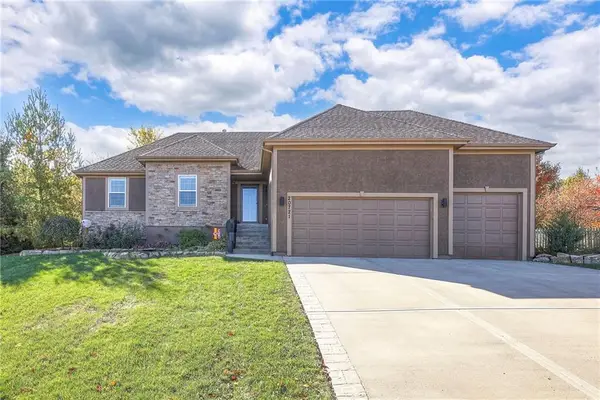 $539,000Active4 beds 3 baths2,507 sq. ft.
$539,000Active4 beds 3 baths2,507 sq. ft.20721 W 72nd Terrace, Shawnee, KS 66218
MLS# 2584441Listed by: REECENICHOLS- LEAWOOD TOWN CENTER- New
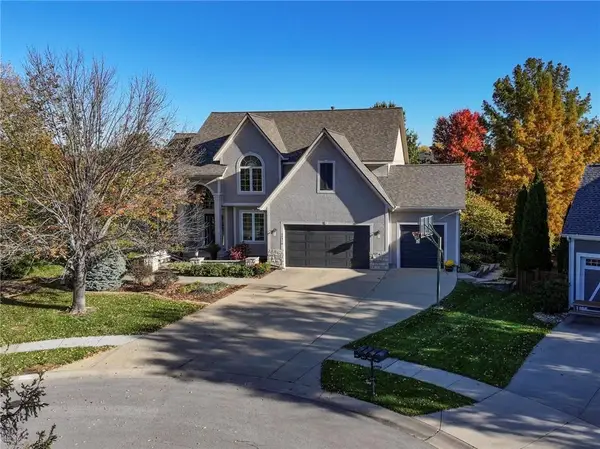 $740,000Active6 beds 5 baths4,697 sq. ft.
$740,000Active6 beds 5 baths4,697 sq. ft.22310 W 58th Street, Shawnee, KS 66226
MLS# 2584767Listed by: REECENICHOLS -JOHNSON COUNTY W 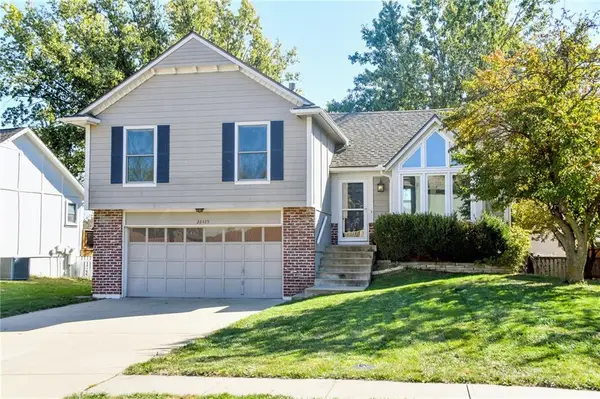 $370,000Pending3 beds 3 baths1,921 sq. ft.
$370,000Pending3 beds 3 baths1,921 sq. ft.22429 W 64th Street, Shawnee, KS 66226
MLS# 2583998Listed by: HOUSE BROKERAGE
