19403 W 64th Terrace, Shawnee, KS 66218
Local realty services provided by:Better Homes and Gardens Real Estate Kansas City Homes
19403 W 64th Terrace,Shawnee, KS 66218
$900,000
- 6 Beds
- 5 Baths
- 5,907 sq. ft.
- Single family
- Active
Listed by: becky harper
Office: keller williams realty partners inc.
MLS#:2556913
Source:MOKS_HL
Price summary
- Price:$900,000
- Price per sq. ft.:$152.36
- Monthly HOA dues:$65.83
About this home
Custom Spanish-Inspired Reverse 1.5 Story: Elegance, Warmth, and Unrivaled Detail!
Prepare to be captivated by this custom-built, Spanish-inspired Reverse 1.5 Story home, perfectly situated on a premier walk-out lot. Upon arrival, the classic stucco exterior, striking concrete tile roof, and rich wooden accents immediately define its timeless Mediterranean character.
Inside, the home boasts an inviting open-concept design accentuated by soaring ceilings, exposed wood beams, and hand-selected, meticulously maintained finishes. A double French door entry opens to a dramatic two-story atrium with a tiled floor and a light, neutral color palette that flows throughout. Floor-to-ceiling windows flood the space with natural light and offer breathtaking views of the beauty outside.
The main level is an entertainer's dream, featuring an open concept and two bedrooms. The large Primary Suite and a generous Secondary Bedroom both offer private ensuites. The gourmet kitchen features a center island, spacious eat-in area, dual ovens, custom cabinetry, and access to a dual-purpose laundry room/second working pantry.
The Hearth Room with a fireplace leads to a truly enchanted space: a Cupola, which can be a private office, 5th bedroom, or a fantastic Kids Play Zone, continuing up to the unique, high-perched "Widow's Watch." Entertain outdoors on the huge, wrap-around deck with new handrailing, perfect for grilling.
The lower level is massive, featuring a full wet bar, large bedrooms, and a hall bath. The walk-out basement leads to a patio and direct access to the beautifully landscaped, fully irrigated backyard. This extraordinary lot features a gorgeous fountain and a fenced MONARCH butterfly garden, with year-round wildlife—ideal for a future swimming pool. Practical features include an oversized side-entry 3-car garage, dedicated raw storage, a basement garage for tools, and a dedicated TORNADO Shelter DeSoto schools, feeding into Mill Valley High School.
Contact an agent
Home facts
- Year built:2000
- Listing ID #:2556913
- Added:171 day(s) ago
- Updated:December 17, 2025 at 10:33 PM
Rooms and interior
- Bedrooms:6
- Total bathrooms:5
- Full bathrooms:4
- Half bathrooms:1
- Living area:5,907 sq. ft.
Heating and cooling
- Cooling:Electric
- Heating:Natural Gas, Zoned
Structure and exterior
- Roof:Concrete
- Year built:2000
- Building area:5,907 sq. ft.
Schools
- High school:Mill Valley
- Middle school:Monticello Trails
- Elementary school:Horizon
Utilities
- Water:City/Public
- Sewer:Public Sewer
Finances and disclosures
- Price:$900,000
- Price per sq. ft.:$152.36
New listings near 19403 W 64th Terrace
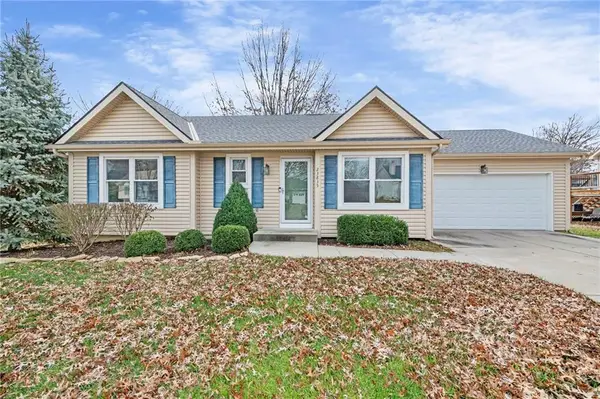 $349,999Active4 beds 3 baths2,000 sq. ft.
$349,999Active4 beds 3 baths2,000 sq. ft.23835 W 57th Street, Shawnee, KS 66226
MLS# 2589702Listed by: LPT REALTY LLC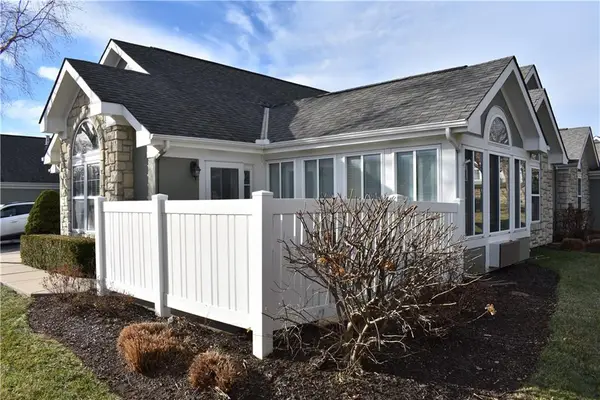 $420,000Active3 beds 2 baths1,736 sq. ft.
$420,000Active3 beds 2 baths1,736 sq. ft.7135 Meadow View Street, Shawnee, KS 66227
MLS# 2589832Listed by: PLATINUM REALTY LLC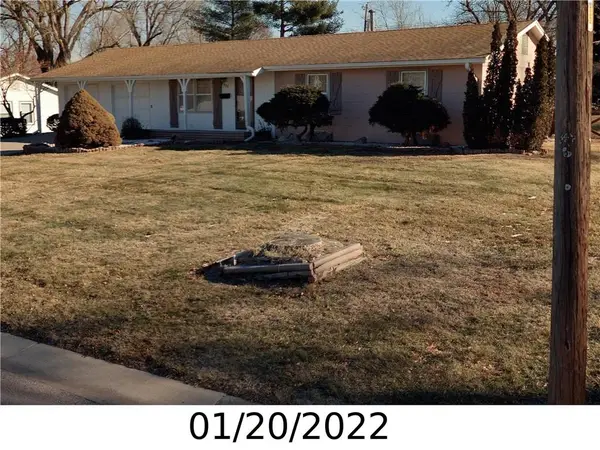 $225,000Pending3 beds 2 baths1,104 sq. ft.
$225,000Pending3 beds 2 baths1,104 sq. ft.6925 Earnshaw Street, Shawnee, KS 66216
MLS# 2592054Listed by: REAL BROKER, LLC- New
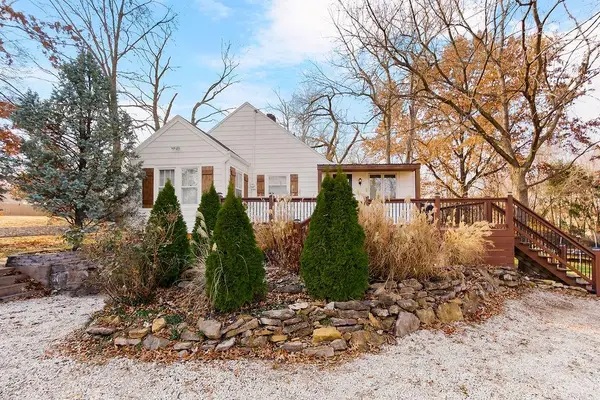 $375,000Active3 beds 2 baths1,700 sq. ft.
$375,000Active3 beds 2 baths1,700 sq. ft.12510 Johnson Drive, Shawnee, KS 66216
MLS# 2591899Listed by: RE/MAX PREMIER PROPERTIES 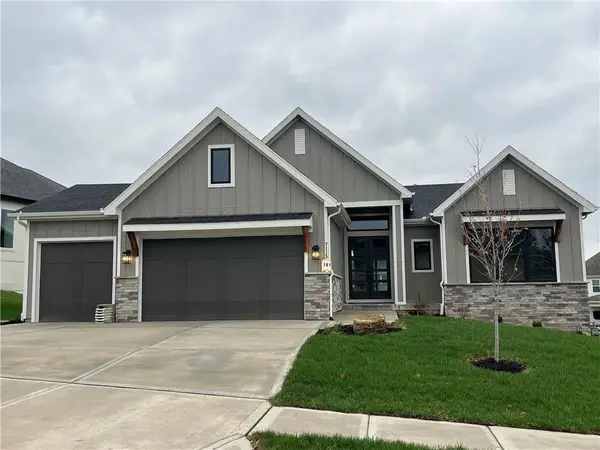 $920,385Pending4 beds 4 baths3,420 sq. ft.
$920,385Pending4 beds 4 baths3,420 sq. ft.13105 W 72nd Street, Shawnee, KS 66216
MLS# 2591926Listed by: REECENICHOLS - OVERLAND PARK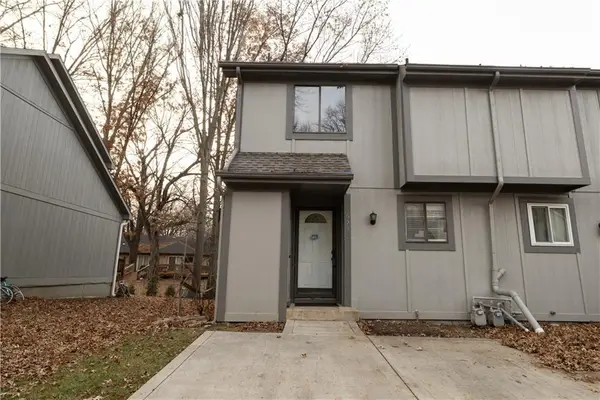 $220,000Active2 beds 2 baths1,052 sq. ft.
$220,000Active2 beds 2 baths1,052 sq. ft.6556 Charles Street, Shawnee, KS 66216
MLS# 2584532Listed by: PLATINUM REALTY LLC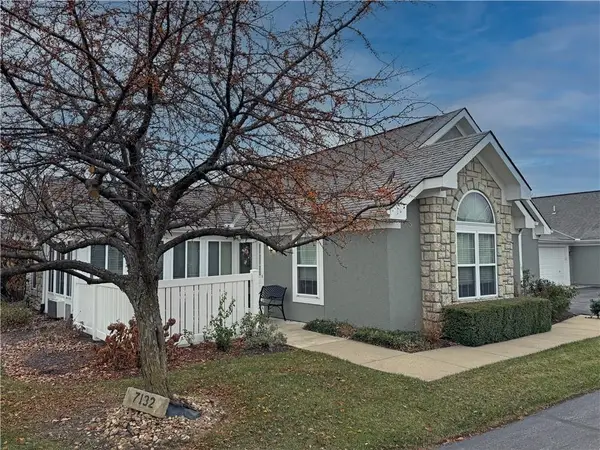 $360,000Active2 beds 2 baths1,608 sq. ft.
$360,000Active2 beds 2 baths1,608 sq. ft.7132 Hedge Lane Terrace, Shawnee, KS 66227
MLS# 2589396Listed by: WEICHERT, REALTORS WELCH & COM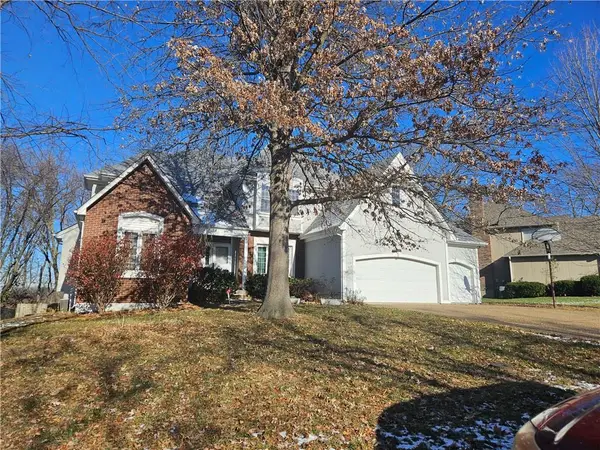 $379,000Pending4 beds 5 baths4,221 sq. ft.
$379,000Pending4 beds 5 baths4,221 sq. ft.13804 W 55th Terrace, Shawnee, KS 66216
MLS# 2591532Listed by: PLATINUM REALTY LLC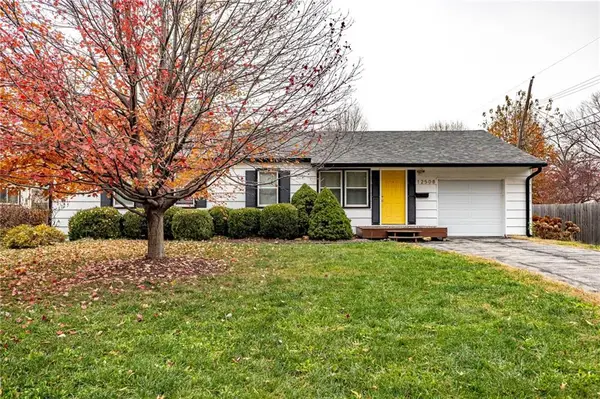 $320,000Active3 beds 2 baths1,288 sq. ft.
$320,000Active3 beds 2 baths1,288 sq. ft.12508 W 56th Street, Shawnee, KS 66216
MLS# 2589378Listed by: SEEK REAL ESTATE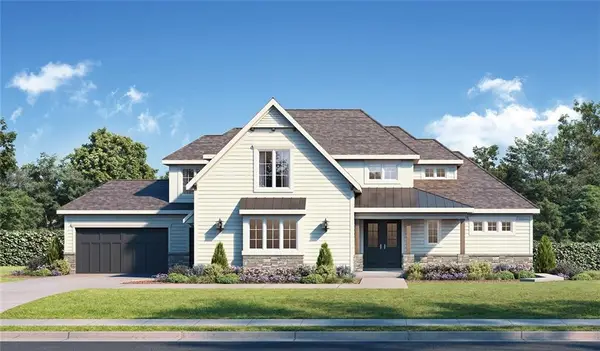 $1,584,106Pending5 beds 6 baths5,091 sq. ft.
$1,584,106Pending5 beds 6 baths5,091 sq. ft.7930 Millridge Street, Shawnee, KS 66220
MLS# 2591505Listed by: WEICHERT, REALTORS WELCH & COM
