20805 W 68th Terrace, Shawnee, KS 66218
Local realty services provided by:Better Homes and Gardens Real Estate Kansas City Homes
20805 W 68th Terrace,Shawnee, KS 66218
$999,990
- 5 Beds
- 5 Baths
- 4,707 sq. ft.
- Single family
- Pending
Listed by: doser steere group, shanan steere
Office: lpt realty llc.
MLS#:2571418
Source:MOKS_HL
Price summary
- Price:$999,990
- Price per sq. ft.:$212.45
About this home
Stunning 1.5-story Starr Homes build with over 4,700 sq. ft. of exceptional living space. This thoughtfully designed home combines luxury finishes with functional spaces for everyday living and entertaining.
The vaulted great room with dramatic stone fireplace and built-ins sets the tone, opening to a chef’s kitchen featuring custom knotty alder cabinetry, double ovens (one being an Advantium microwave/convection oven), oversized island with seating for 6, walk-in pantry with bonus refrigerator space, butlers pantry to serve between kitchen and dining room and flexible formal dining/office. The main-level primary suite offers privacy backing to woods, large bath with walk-in private shower, oversized jetted tub, large easy to organize closet and convenient to laundry room. Mud room off of garage entrance with bonus desk and coat/boot bench. Upstairs bedrooms has one en-suite with extra closet storage, two bedrooms that share a jack-in-jill bath. One with a small loft for play area and the other bedroom has a hidden play area or extra closet.
The finished walk-out lower level is an entertainer’s dream—complete with an EPIC custom bar including beverage fridge, wine fridge, island, pullout trash, seating for 6 that has 3 serving areas and tongue & groove ceiling with bonus stone and brick accents. Great area for a game table or high top close to dart board area. Full windows across the back opening up to to trees. Hidden room under stairs for safes or play area! The basement has part stained concrete floor and part carpet.
Enjoy total privacy backing to woods with incredible outdoor living: a covered deck with fireplace, open deck with stairs, and a covered paver patio for year-round enjoyment. Additional highlights include newer carpet on the main and lower levels, abundant storage, timeless stone and brick details, and a one-year-old roof/50 year class 4 impact resistant!
Contact an agent
Home facts
- Year built:2011
- Listing ID #:2571418
- Added:84 day(s) ago
- Updated:November 28, 2025 at 08:47 AM
Rooms and interior
- Bedrooms:5
- Total bathrooms:5
- Full bathrooms:4
- Half bathrooms:1
- Living area:4,707 sq. ft.
Heating and cooling
- Cooling:Electric
- Heating:Forced Air Gas
Structure and exterior
- Roof:Composition
- Year built:2011
- Building area:4,707 sq. ft.
Schools
- High school:Mill Valley
- Middle school:Mill Creek
- Elementary school:Horizon
Utilities
- Water:City/Public
- Sewer:Public Sewer
Finances and disclosures
- Price:$999,990
- Price per sq. ft.:$212.45
New listings near 20805 W 68th Terrace
- Open Sat, 11am to 1pm
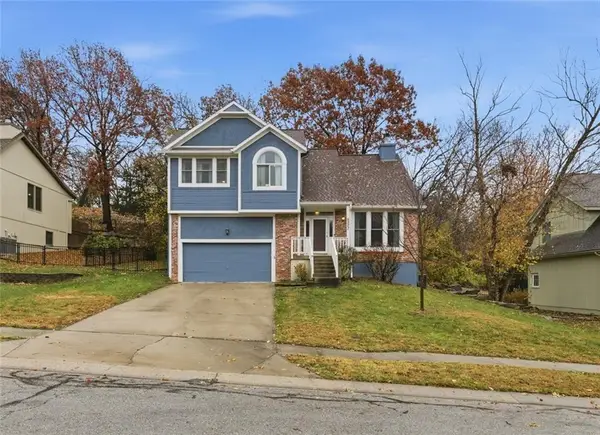 $385,000Active4 beds 3 baths2,158 sq. ft.
$385,000Active4 beds 3 baths2,158 sq. ft.5507 Noland Road, Shawnee, KS 66216
MLS# 2584938Listed by: KELLER WILLIAMS REALTY PARTNERS INC. 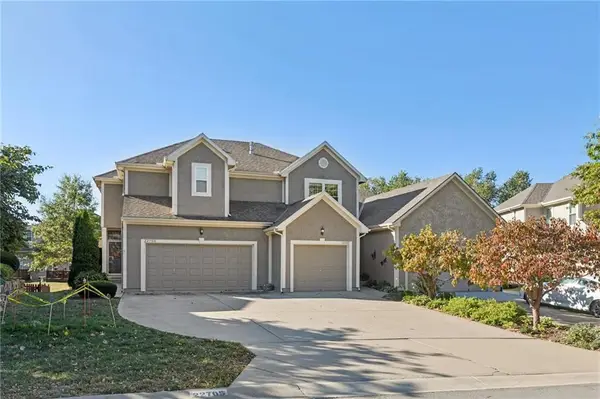 $305,900Active2 beds 3 baths1,747 sq. ft.
$305,900Active2 beds 3 baths1,747 sq. ft.22707 W 73rd Street, Shawnee, KS 66227
MLS# 2569513Listed by: REECENICHOLS - LEES SUMMIT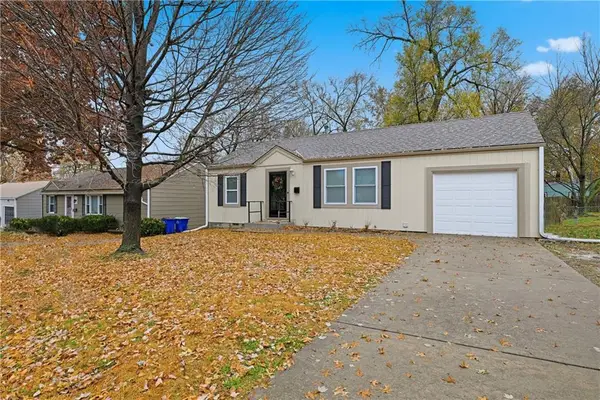 $250,000Pending2 beds 1 baths898 sq. ft.
$250,000Pending2 beds 1 baths898 sq. ft.11217 W 69th Terrace, Shawnee, KS 66203
MLS# 2588512Listed by: KC HOMEGIRLS & ASSOCIATES- New
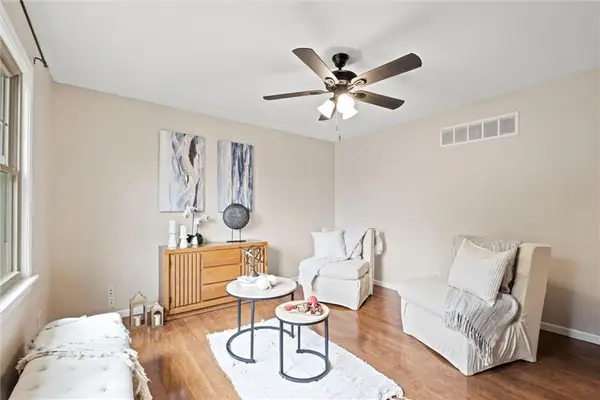 $329,000Active3 beds 2 baths1,401 sq. ft.
$329,000Active3 beds 2 baths1,401 sq. ft.14214 W 63rd Street, Shawnee, KS 66216
MLS# 2588723Listed by: RE/MAX INNOVATIONS - New
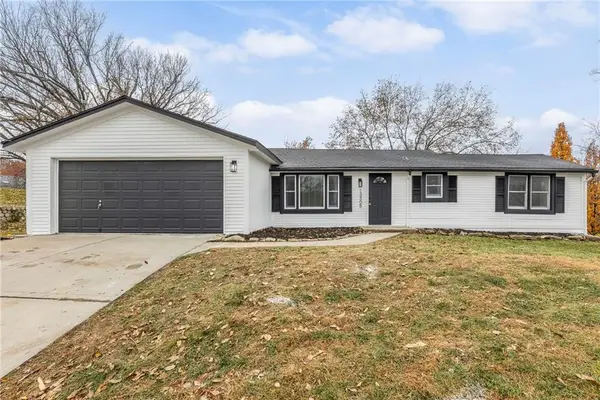 $300,000Active3 beds 2 baths1,068 sq. ft.
$300,000Active3 beds 2 baths1,068 sq. ft.13305 W 51st Street, Shawnee, KS 66216
MLS# 2588633Listed by: KELLER WILLIAMS REALTY PARTNERS INC. - New
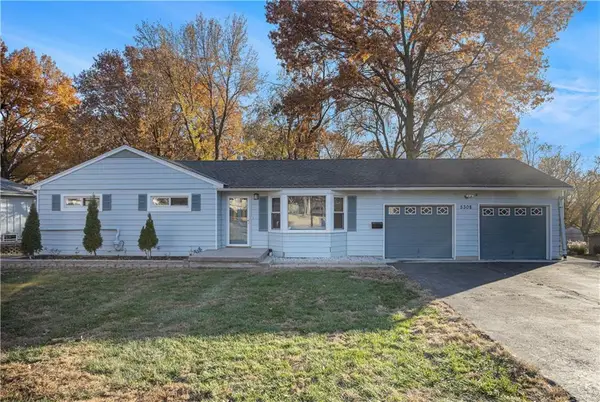 $400,000Active3 beds 2 baths2,583 sq. ft.
$400,000Active3 beds 2 baths2,583 sq. ft.5308 Mcanany Drive, Shawnee, KS 66203
MLS# 2588735Listed by: 1ST CLASS REAL ESTATE KC 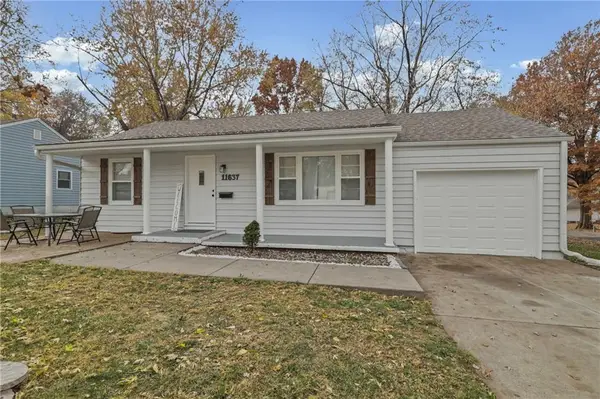 $250,000Pending2 beds 2 baths845 sq. ft.
$250,000Pending2 beds 2 baths845 sq. ft.11637 W 68th Terrace, Shawnee, KS 66203
MLS# 2588475Listed by: KELLER WILLIAMS REALTY PARTNERS INC.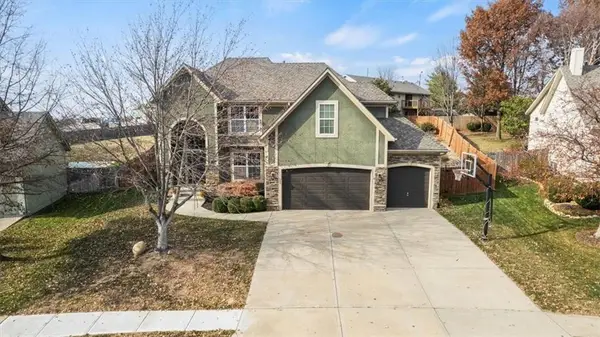 $545,000Pending4 beds 4 baths3,267 sq. ft.
$545,000Pending4 beds 4 baths3,267 sq. ft.6942 Constance Street, Shawnee, KS 66216
MLS# 2588571Listed by: COMPASS REALTY GROUP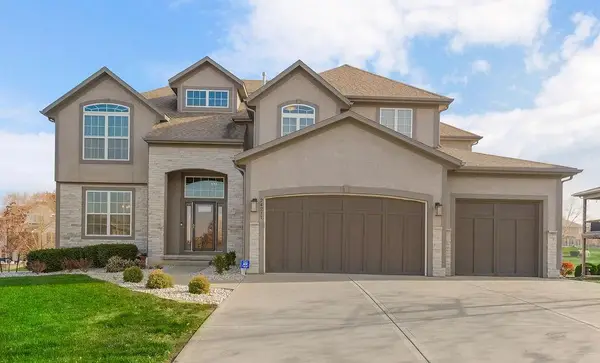 $725,000Active6 beds 5 baths4,521 sq. ft.
$725,000Active6 beds 5 baths4,521 sq. ft.24211 W 69th Street, Shawnee, KS 66226
MLS# 2587683Listed by: REECENICHOLS - LEAWOOD- New
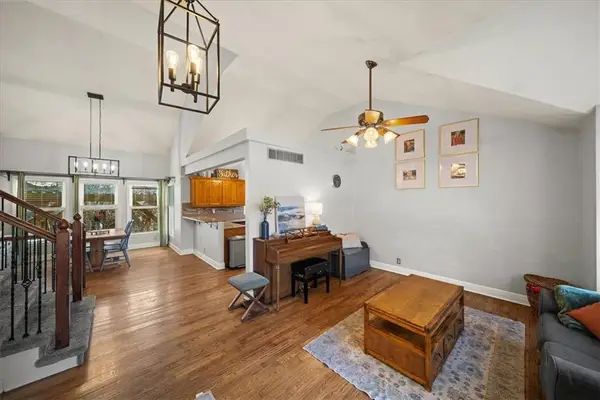 $400,000Active3 beds 3 baths2,081 sq. ft.
$400,000Active3 beds 3 baths2,081 sq. ft.21315 W 56th Street, Shawnee, KS 66218
MLS# 2588617Listed by: NEXTHOME GADWOOD GROUP
