20807 W 68th Street, Shawnee, KS 66218
Local realty services provided by:Better Homes and Gardens Real Estate Kansas City Homes
20807 W 68th Street,Shawnee, KS 66218
$879,725
- 4 Beds
- 5 Baths
- 3,305 sq. ft.
- Single family
- Active
Listed by: jennifer harvey
Office: compass realty group
MLS#:2445861
Source:Bay East, CCAR, bridgeMLS
Price summary
- Price:$879,725
- Price per sq. ft.:$266.18
- Monthly HOA dues:$77.08
About this home
Don't miss this nearly 1/2 acre lot that accommodates a beautiful, functional 2-story plan by JS Robinson Fine Homes. Main floor includes a home office/flex room with glass door, a productive kitchen island, a fabulous walk-in pantry, spacious, sun-filled great room, guest bath and a practical mudroom to keep your family organized. Second level with four well-proportioned bedrooms, three bathrooms and the laundry room connecting to both the primary suite's generous walk-in closet and to the hallway. A partially finished walkout basement, with family room and half bath, is filled with windows to enjoy views of your spacious backyard. You'll also love the views of this hilltop neighborhood from your covered, low-maintenance Evergrain composite deck - a staircase to your fun-filled backyard is included. Ridgestone Meadows provides easy access all around town, yet is privately secluded on a wooded hilltop in western Shawnee. The corridor of Shawnee Mission Parkway at I-435 to K-7 provides tons of dining and retail options, plus easy access to a city library, Shawnee's Mill Creek fitness center and renowned Shawnee Mission Park, one of the county's largest parks with an off-lease dog park, swimming and small boat lake, Theater in the Park, walking/hiking trails, and much, much more.
Contact an agent
Home facts
- Listing ID #:2445861
- Added:938 day(s) ago
- Updated:February 12, 2026 at 06:33 PM
Rooms and interior
- Bedrooms:4
- Total bathrooms:5
- Full bathrooms:3
- Half bathrooms:2
- Living area:3,305 sq. ft.
Heating and cooling
- Cooling:Electric
- Heating:Natural Gas
Structure and exterior
- Roof:Composition
- Building area:3,305 sq. ft.
Schools
- High school:Mill Valley
- Middle school:Mill Creek
- Elementary school:Horizon
Utilities
- Water:City/Public
- Sewer:City/Public
Finances and disclosures
- Price:$879,725
- Price per sq. ft.:$266.18
- Tax amount:$10,500
New listings near 20807 W 68th Street
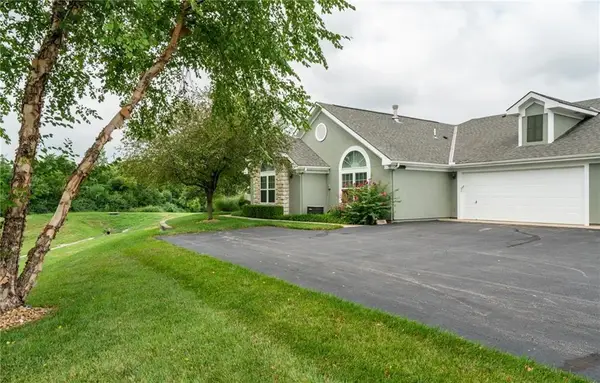 $380,000Active2 beds 2 baths1,612 sq. ft.
$380,000Active2 beds 2 baths1,612 sq. ft.7156 Hedge Lane Terrace, Shawnee, KS 66227
MLS# 2597359Listed by: REECENICHOLS - LEAWOOD- Open Sat, 1 to 3pmNew
 $260,000Active3 beds 1 baths1,204 sq. ft.
$260,000Active3 beds 1 baths1,204 sq. ft.11000 W 56th Terrace, Shawnee, KS 66203
MLS# 2597228Listed by: KELLER WILLIAMS REALTY PARTNERS INC. 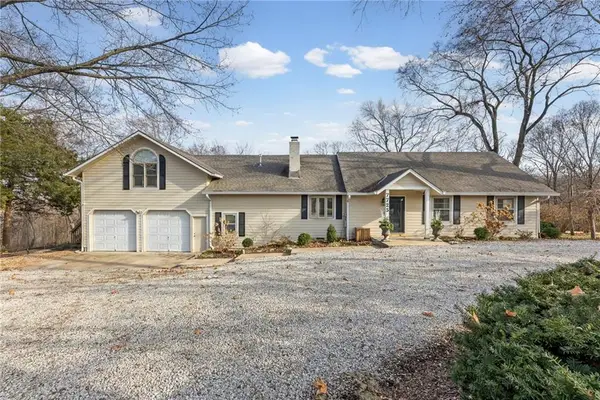 $635,000Active4 beds 4 baths3,314 sq. ft.
$635,000Active4 beds 4 baths3,314 sq. ft.7725 Woodland Drive, Shawnee, KS 66218
MLS# 2596940Listed by: CHARTWELL REALTY LLC- New
 $375,000Active4 beds 3 baths3,522 sq. ft.
$375,000Active4 beds 3 baths3,522 sq. ft.21526 W 51st Terrace, Shawnee, KS 66226
MLS# 2601009Listed by: REECENICHOLS- LEAWOOD TOWN CENTER 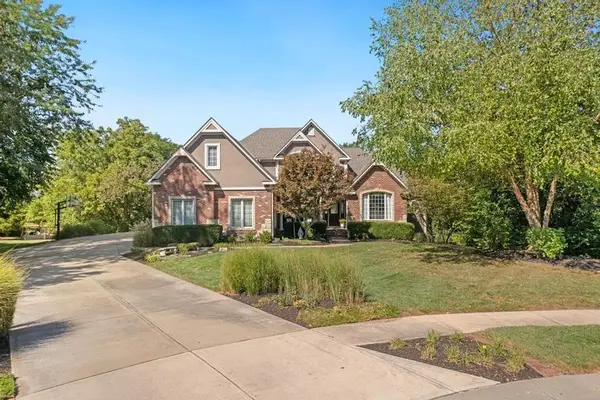 $990,000Active6 beds 6 baths5,012 sq. ft.
$990,000Active6 beds 6 baths5,012 sq. ft.4904 Lewis Drive, Shawnee, KS 66226
MLS# 2592454Listed by: REECENICHOLS - LEAWOOD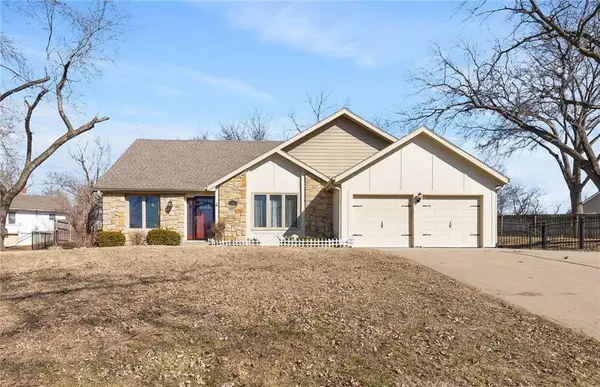 $385,000Active5 beds 3 baths1,903 sq. ft.
$385,000Active5 beds 3 baths1,903 sq. ft.6525 Pflumm Road, Shawnee, KS 66216
MLS# 2597122Listed by: KELLER WILLIAMS REALTY PARTNERS INC. $297,500Pending3 beds 2 baths1,068 sq. ft.
$297,500Pending3 beds 2 baths1,068 sq. ft.13305 W 51st Street, Shawnee, KS 66216
MLS# 2600730Listed by: KELLER WILLIAMS REALTY PARTNERS INC.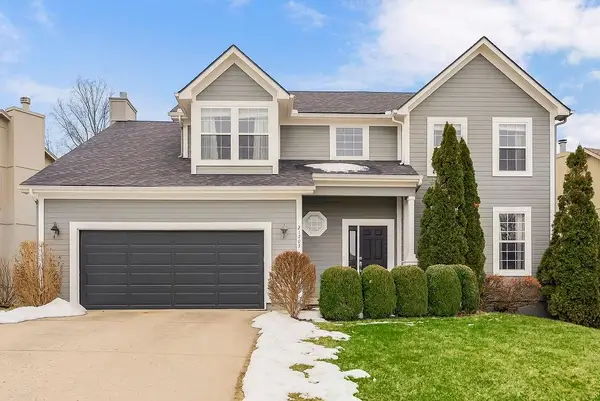 $500,000Pending4 beds 4 baths3,325 sq. ft.
$500,000Pending4 beds 4 baths3,325 sq. ft.21703 W 57th Terrace, Shawnee, KS 66218
MLS# 2600660Listed by: EXP REALTY LLC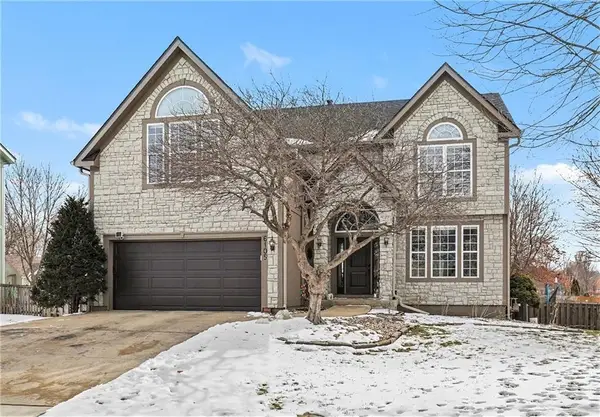 $485,000Pending4 beds 4 baths2,848 sq. ft.
$485,000Pending4 beds 4 baths2,848 sq. ft.6105 Noreston Street, Shawnee, KS 66218
MLS# 2597554Listed by: KW DIAMOND PARTNERS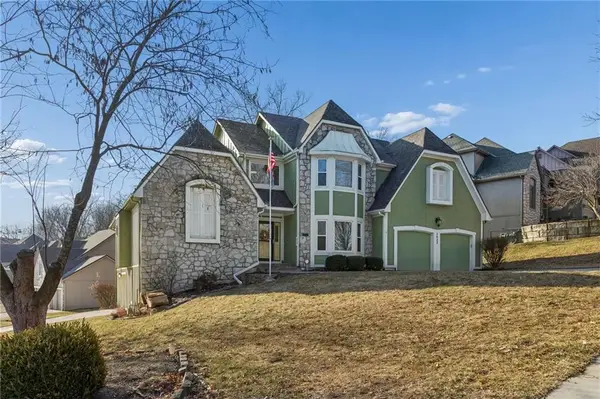 $525,000Pending4 beds 5 baths4,285 sq. ft.
$525,000Pending4 beds 5 baths4,285 sq. ft.5633 Oakview Street, Shawnee, KS 66216
MLS# 2598470Listed by: KW KANSAS CITY METRO

