20823 W 45th Terrace, Shawnee, KS 66218
Local realty services provided by:Better Homes and Gardens Real Estate Kansas City Homes
20823 W 45th Terrace,Shawnee, KS 66218
$560,000
- 4 Beds
- 3 Baths
- 2,186 sq. ft.
- Single family
- Active
Upcoming open houses
- Sat, Nov 2202:00 pm - 04:00 pm
Listed by: nancy ross
Office: worth clark realty
MLS#:2578560
Source:MOKS_HL
Price summary
- Price:$560,000
- Price per sq. ft.:$256.18
About this home
ONE OWNER HOME! THIS ONE WILL GO FAST!! This Don Julian built home is move in ready and has had a MAJOR remodel in 2025!! This is an OPEN floor-plan, four-bedroom home on a 1/2-acre lot on a quiet cul-de-sac neighborhood in Western Shawnee. Located in the much sought after Quivira Woods subdivision (known for its annual Christmas light drive-thru!) The new gorgeous hickory hardwood floors flow seamlessly throughout the main level. Enjoy the master bathroom with heated floors!! The kitchen has brand new hickory cabinets with under cabinet lighting and a floor to ceiling pantry with motion light. The new expansive outdoor composite deck overlooks a beautiful treed lot. This is an entertainer’s dream! It has a newly installed, upgraded Class-4 impact resistant roof with new gutters and gutter guards. **Sellers have had a professional appraisal done and the listing price reflects the price of that appraisal!**
*A few pictures have been virtually staged*
Contact an agent
Home facts
- Year built:1984
- Listing ID #:2578560
- Added:50 day(s) ago
- Updated:November 22, 2025 at 10:42 PM
Rooms and interior
- Bedrooms:4
- Total bathrooms:3
- Full bathrooms:2
- Half bathrooms:1
- Living area:2,186 sq. ft.
Heating and cooling
- Cooling:Electric
- Heating:Propane Gas
Structure and exterior
- Roof:Composition
- Year built:1984
- Building area:2,186 sq. ft.
Schools
- High school:Mill Valley
- Middle school:Mill Creek
- Elementary school:Riverview Elementary
Utilities
- Water:City/Public
- Sewer:Septic Tank
Finances and disclosures
- Price:$560,000
- Price per sq. ft.:$256.18
New listings near 20823 W 45th Terrace
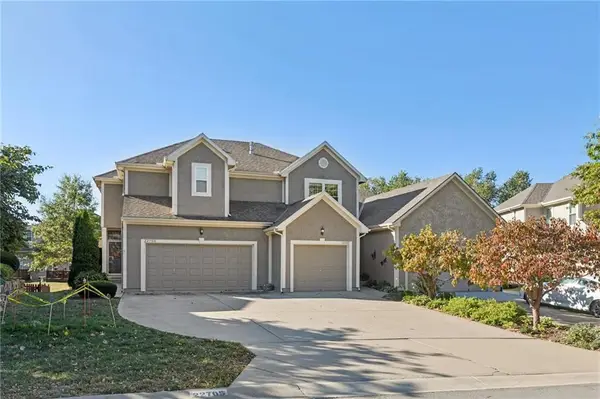 $305,900Active2 beds 3 baths1,747 sq. ft.
$305,900Active2 beds 3 baths1,747 sq. ft.22707 W 73rd Street, Shawnee, KS 66227
MLS# 2569513Listed by: REECENICHOLS - LEES SUMMIT- New
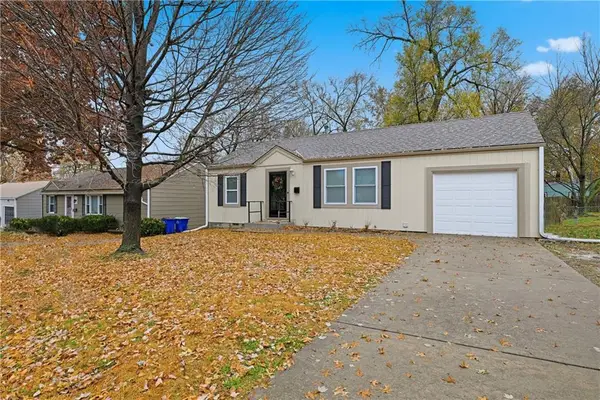 $250,000Active2 beds 1 baths898 sq. ft.
$250,000Active2 beds 1 baths898 sq. ft.11217 W 69th Terrace, Shawnee, KS 66203
MLS# 2588512Listed by: KC HOMEGIRLS & ASSOCIATES - New
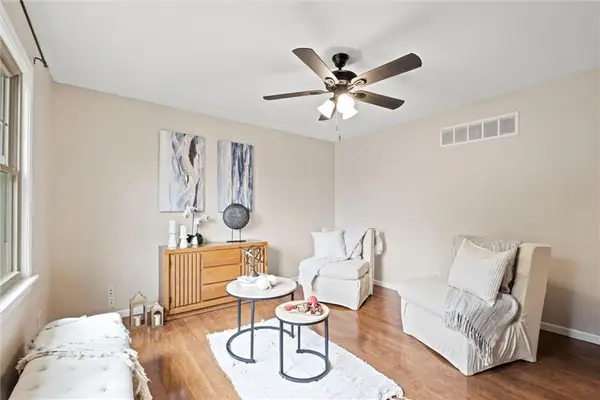 $329,000Active3 beds 2 baths1,401 sq. ft.
$329,000Active3 beds 2 baths1,401 sq. ft.14214 W 63rd Street, Shawnee, KS 66216
MLS# 2588723Listed by: RE/MAX INNOVATIONS - New
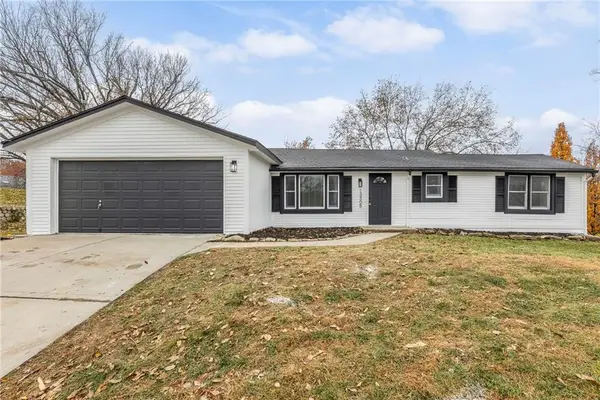 $300,000Active3 beds 2 baths1,068 sq. ft.
$300,000Active3 beds 2 baths1,068 sq. ft.13305 W 51st Street, Shawnee, KS 66216
MLS# 2588633Listed by: KELLER WILLIAMS REALTY PARTNERS INC. - New
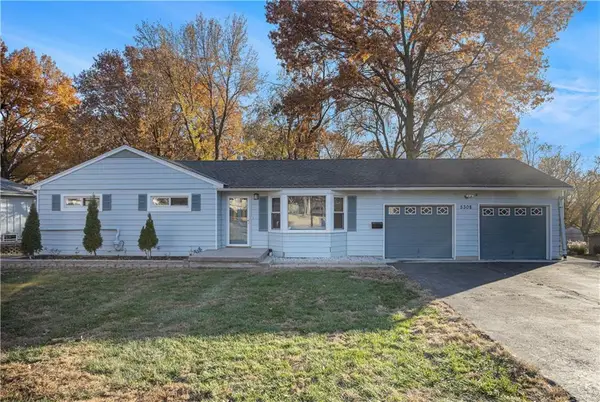 $425,000Active2 beds 2 baths2,583 sq. ft.
$425,000Active2 beds 2 baths2,583 sq. ft.5308 Mcanany Drive, Shawnee, KS 66203
MLS# 2588735Listed by: 1ST CLASS REAL ESTATE KC - New
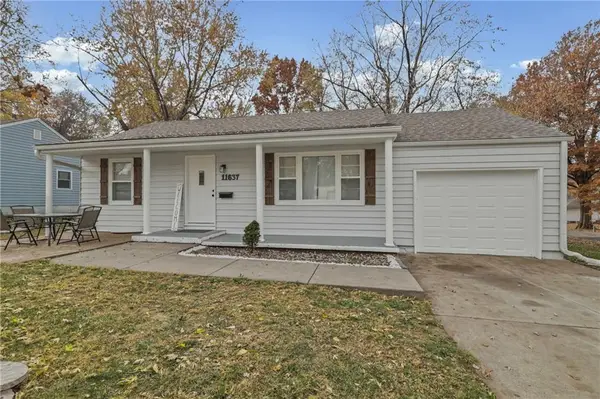 $250,000Active2 beds 2 baths845 sq. ft.
$250,000Active2 beds 2 baths845 sq. ft.11637 W 68th Terrace, Shawnee, KS 66203
MLS# 2588475Listed by: KELLER WILLIAMS REALTY PARTNERS INC. - New
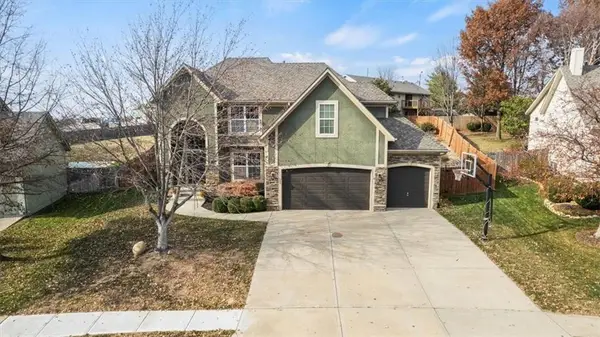 $545,000Active4 beds 4 baths3,267 sq. ft.
$545,000Active4 beds 4 baths3,267 sq. ft.6942 Constance Street, Shawnee, KS 66216
MLS# 2588571Listed by: COMPASS REALTY GROUP - New
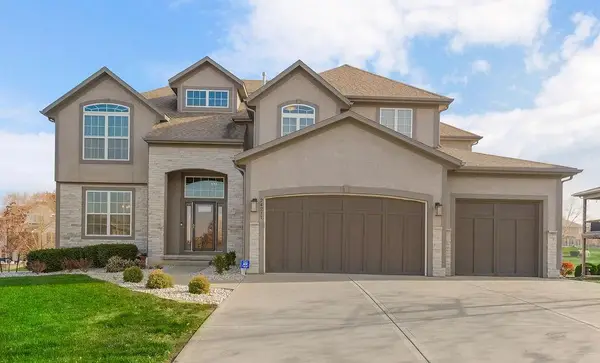 $725,000Active6 beds 5 baths4,521 sq. ft.
$725,000Active6 beds 5 baths4,521 sq. ft.24211 W 69th Street, Shawnee, KS 66226
MLS# 2587683Listed by: REECENICHOLS - LEAWOOD - New
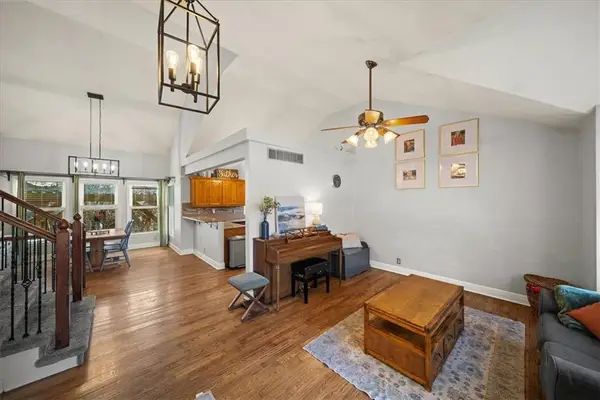 $400,000Active3 beds 3 baths2,081 sq. ft.
$400,000Active3 beds 3 baths2,081 sq. ft.21315 W 56th Street, Shawnee, KS 66218
MLS# 2588617Listed by: NEXTHOME GADWOOD GROUP - New
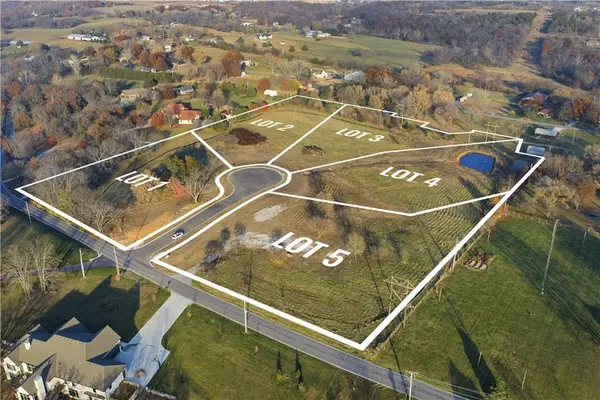 $450,000Active0 Acres
$450,000Active0 AcresLOT 1 65th & Mize Road, Shawnee, KS 66226
MLS# 2588702Listed by: WEICHERT, REALTORS WELCH & COM
