21222 W 48th Street, Shawnee, KS 66218
Local realty services provided by:Better Homes and Gardens Real Estate Kansas City Homes
21222 W 48th Street,Shawnee, KS 66218
$425,000
- 4 Beds
- 3 Baths
- 2,380 sq. ft.
- Single family
- Pending
Listed by: angie bledsoe
Office: keller williams kc north
MLS#:2574851
Source:MOKS_HL
Price summary
- Price:$425,000
- Price per sq. ft.:$178.57
- Monthly HOA dues:$39.58
About this home
New and improved! If you’ve seen this home before, it has now received upgrades! New interior paint, new carpet and new flooring in two bathrooms and garage entryway. This front-to-back split home isn’t like other split-level homes you’ve seen. It provides more space than typically found, with a larger dining area, more open kitchen overlooking the living room, spacious bedrooms and a bonus room. If you haven’t wanted a split-level home for fear of it being cramped, this home is worth a look and may surprise you!
The main level features a kitchen with granite counters, a robust island, eat-in area, and stainless appliances that stay. Laundry is conveniently located near the three upstairs bedrooms. The primary suite includes two closets and an attached bonus room, perfect for an office, nursery, or reading nook.
The finished lower level adds a second living area, spacious fourth bedroom, and full bath, ideal for guests or hobbies. Outdoor living is easy with two outdoor living spaces including a wood deck and covered patio overlooking the fenced yard with mature trees. A new roof (2024) adds peace of mind.
Come see for yourself today how this home can meet your needs!
Contact an agent
Home facts
- Year built:1999
- Listing ID #:2574851
- Added:88 day(s) ago
- Updated:December 07, 2025 at 04:47 PM
Rooms and interior
- Bedrooms:4
- Total bathrooms:3
- Full bathrooms:3
- Living area:2,380 sq. ft.
Heating and cooling
- Cooling:Electric
- Heating:Forced Air Gas
Structure and exterior
- Roof:Composition
- Year built:1999
- Building area:2,380 sq. ft.
Schools
- High school:Mill Valley
- Middle school:Mill Creek
- Elementary school:Riverview
Utilities
- Water:City/Public
- Sewer:Public Sewer
Finances and disclosures
- Price:$425,000
- Price per sq. ft.:$178.57
New listings near 21222 W 48th Street
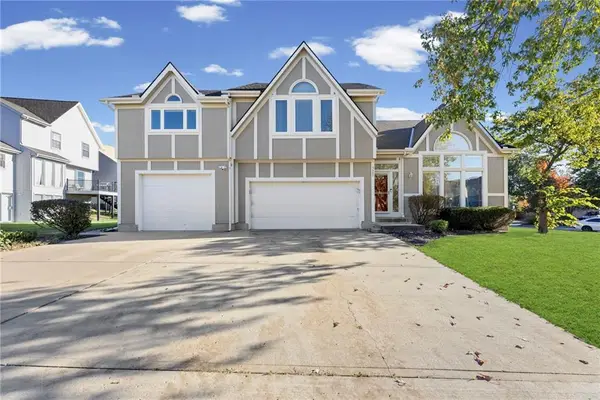 $490,000Active4 beds 3 baths2,552 sq. ft.
$490,000Active4 beds 3 baths2,552 sq. ft.5307 Noble Street, Shawnee, KS 66226
MLS# 2584716Listed by: HOUSE BROKERAGE- New
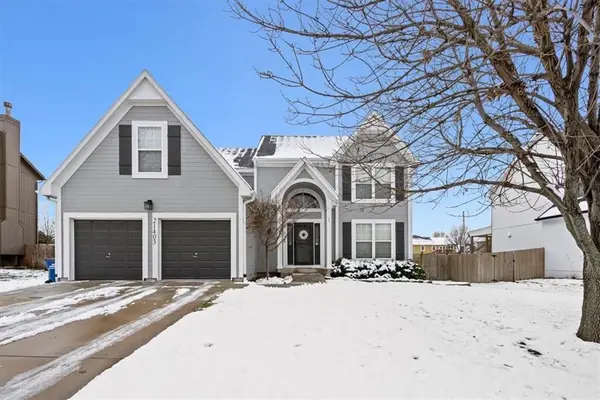 $425,000Active4 beds 3 baths2,877 sq. ft.
$425,000Active4 beds 3 baths2,877 sq. ft.21403 W 54th Terrace, Shawnee, KS 66218
MLS# 2589678Listed by: REAL BROKER, LLC - Open Sun, 12 to 2pmNew
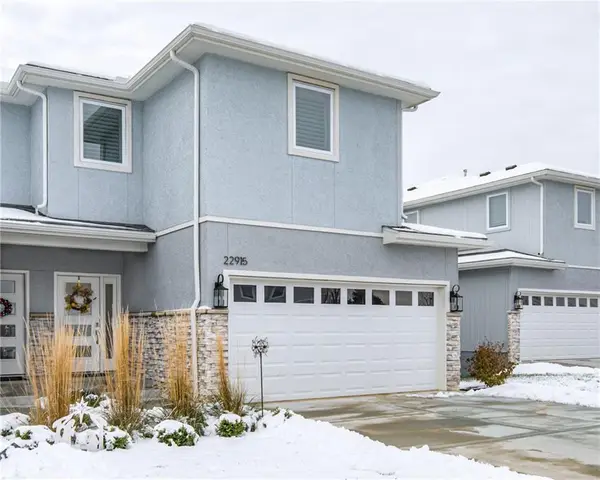 Listed by BHGRE$449,000Active4 beds 4 baths2,092 sq. ft.
Listed by BHGRE$449,000Active4 beds 4 baths2,092 sq. ft.22915 W 72nd Terrace, Shawnee, KS 66227
MLS# 2589540Listed by: BHG KANSAS CITY HOMES - Open Sun, 12 to 2pm
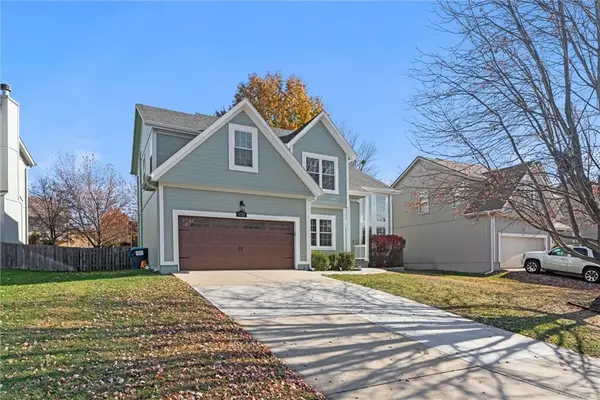 $489,000Active4 beds 3 baths2,783 sq. ft.
$489,000Active4 beds 3 baths2,783 sq. ft.5725 Marion Street, Shawnee, KS 66218
MLS# 2589204Listed by: REAL BROKER, LLC 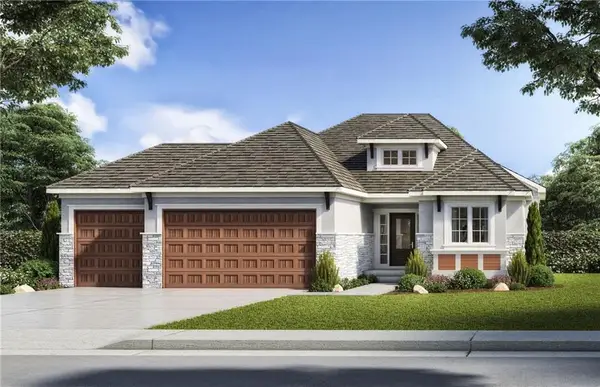 $617,550Pending3 beds 3 baths1,850 sq. ft.
$617,550Pending3 beds 3 baths1,850 sq. ft.22101 W 80th Terrace, Shawnee, KS 66220
MLS# 2591051Listed by: WEICHERT, REALTORS WELCH & COM- Open Sun, 12 to 2pmNew
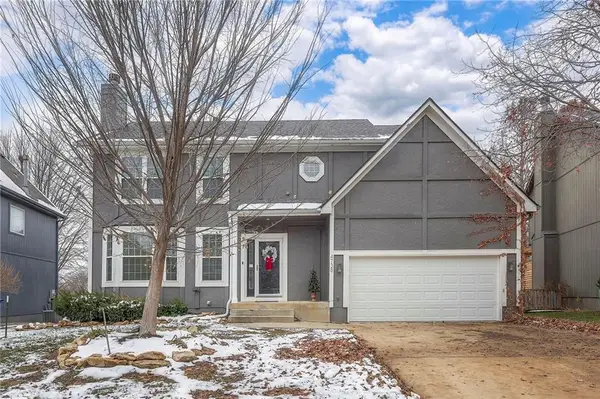 $425,000Active4 beds 3 baths2,476 sq. ft.
$425,000Active4 beds 3 baths2,476 sq. ft.4738 Noreston Street, Shawnee, KS 66226
MLS# 2590025Listed by: REECENICHOLS- LEAWOOD TOWN CENTER 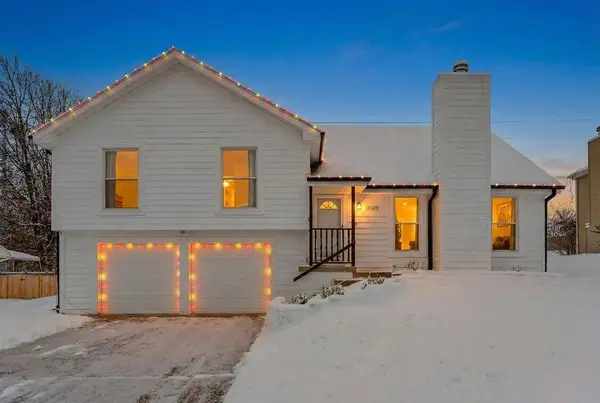 $350,000Pending3 beds 3 baths1,772 sq. ft.
$350,000Pending3 beds 3 baths1,772 sq. ft.12023 W 48th Street, Shawnee, KS 66216
MLS# 2589404Listed by: REAL BROKER, LLC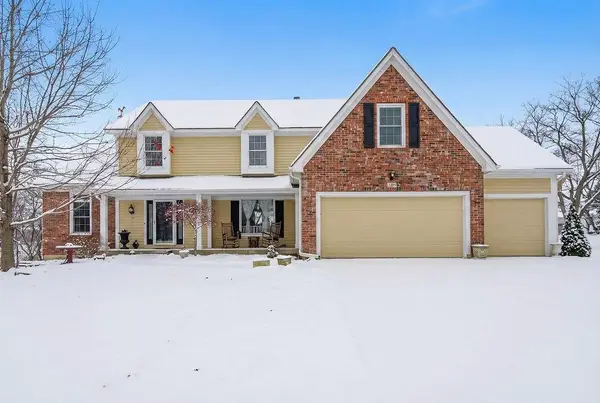 $599,950Active5 beds 5 baths4,248 sq. ft.
$599,950Active5 beds 5 baths4,248 sq. ft.5530 Rene Street, Shawnee, KS 66216
MLS# 2589192Listed by: COLDWELL BANKER REGAN REALTORS- New
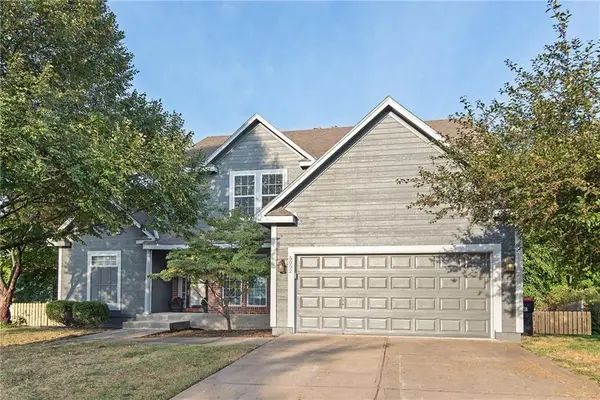 $485,000Active4 beds 4 baths2,372 sq. ft.
$485,000Active4 beds 4 baths2,372 sq. ft.5002 Woodsonia Drive, Shawnee, KS 66226
MLS# 2589539Listed by: EXP REALTY LLC 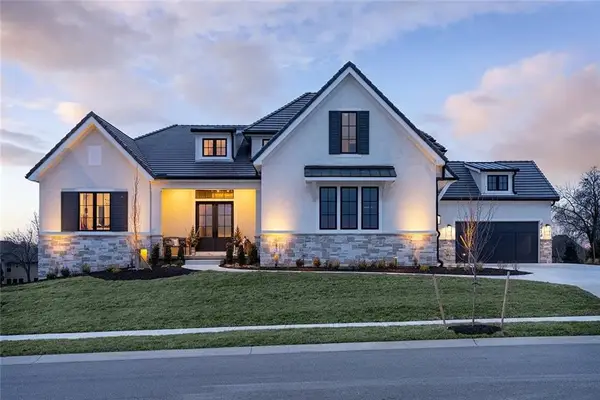 $2,131,993Pending4 beds 6 baths6,017 sq. ft.
$2,131,993Pending4 beds 6 baths6,017 sq. ft.7904 Millridge Street, Shawnee, KS 66220
MLS# 2589456Listed by: WEICHERT, REALTORS WELCH & COM
