21405 W 73 Terrace, Shawnee, KS 66218
Local realty services provided by:Better Homes and Gardens Real Estate Kansas City Homes
Listed by: david williams
Office: platinum realty llc.
MLS#:2582283
Source:MOKS_HL
Price summary
- Price:$2,900,000
- Price per sq. ft.:$1,180.3
About this home
This is a property that comes along once in a lifetime, ownership of the “Elias Garrett house.” A beautiful homestead on 30.47 acres which includes a beautiful home, barn, horse barn, two car garage with guest quarters on a gated estate. Located hidden in the hills overlooking Shawnee Mission Park minutes away from all conveniences and schools. Well built and maintained stone home that includes all your modern updates and improvements. Updated chef’s kitchen with high end cabinets, wine cooler, granite topped island, granite counter tops and Jenn Air Appliances. Newer roof, sunroom and inground pool. All additions that have been added have used the same stone as original construction. Master suite updated with sound system, walk-in closet, bathroom with double vanity, shower, bathtub and heated floor tiles. Two HVAC systems, fireplace, wood burning stove will keep you cool in the summer and warm in the winter. A Generac generator will keep everything running smoothly if that rare outage happens. Large laundry room that even includes a shower/bath area for Fido. The two-car garage has a very comfortable guest quarters which includes a full bathroom with shower. Wildlife abounds, with frequent sightings of whitetail deer and turkeys. This property is zoned as AG (Agricultural) so bring those animals and gardening ideas. Horse barn includes a separate fenced area to allow horses to move freely. Water hydrants are located in multiply locations to use to wash off that equipment or water the animals as well as having a 23 zone sprinkler system installed surrounding the property. Enjoy that first cup of coffee sitting in the Sunroom as the deer wonder the valley in front of you or getting a drink from the aerated pond. For that outdoorsman two high end gun safes will remain with the property.This property includes a residential alarm and surveillance camera system with 24 hour monitoring.
Contact an agent
Home facts
- Year built:1910
- Listing ID #:2582283
- Added:35 day(s) ago
- Updated:December 17, 2025 at 10:33 PM
Rooms and interior
- Bedrooms:3
- Total bathrooms:4
- Full bathrooms:4
- Living area:2,457 sq. ft.
Heating and cooling
- Cooling:Electric
- Heating:Natural Gas, Propane Gas, Wood Stove
Structure and exterior
- Roof:Composition, Metal
- Year built:1910
- Building area:2,457 sq. ft.
Schools
- High school:Mill Valley
- Middle school:Mill Creek
- Elementary school:Horizon
Utilities
- Water:City/Public
- Sewer:Septic Tank
Finances and disclosures
- Price:$2,900,000
- Price per sq. ft.:$1,180.3
New listings near 21405 W 73 Terrace
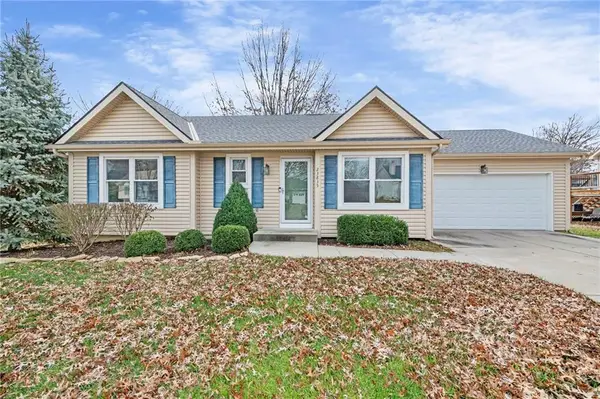 $349,999Active4 beds 3 baths2,000 sq. ft.
$349,999Active4 beds 3 baths2,000 sq. ft.23835 W 57th Street, Shawnee, KS 66226
MLS# 2589702Listed by: LPT REALTY LLC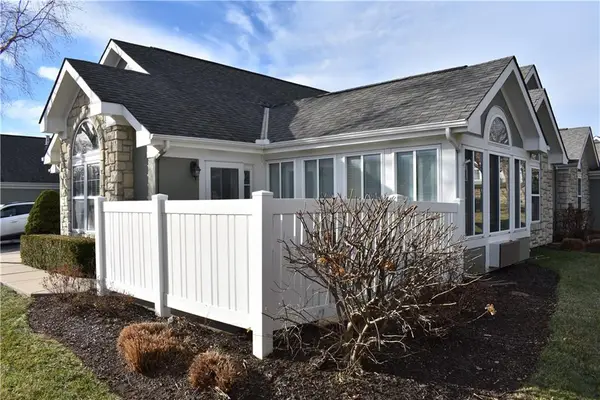 $420,000Active3 beds 2 baths1,736 sq. ft.
$420,000Active3 beds 2 baths1,736 sq. ft.7135 Meadow View Street, Shawnee, KS 66227
MLS# 2589832Listed by: PLATINUM REALTY LLC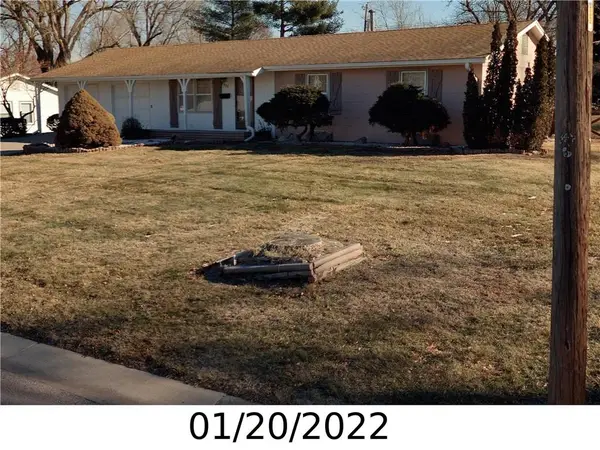 $225,000Pending3 beds 2 baths1,104 sq. ft.
$225,000Pending3 beds 2 baths1,104 sq. ft.6925 Earnshaw Street, Shawnee, KS 66216
MLS# 2592054Listed by: REAL BROKER, LLC- New
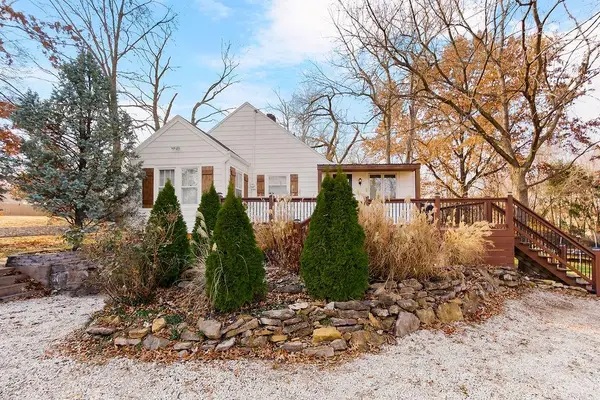 $375,000Active3 beds 2 baths1,700 sq. ft.
$375,000Active3 beds 2 baths1,700 sq. ft.12510 Johnson Drive, Shawnee, KS 66216
MLS# 2591899Listed by: RE/MAX PREMIER PROPERTIES 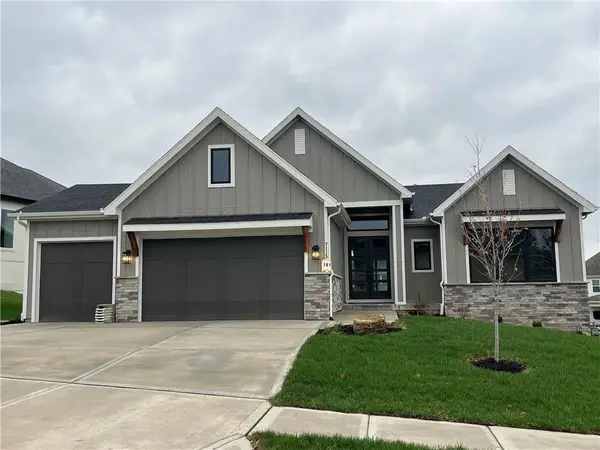 $920,385Pending4 beds 4 baths3,420 sq. ft.
$920,385Pending4 beds 4 baths3,420 sq. ft.13105 W 72nd Street, Shawnee, KS 66216
MLS# 2591926Listed by: REECENICHOLS - OVERLAND PARK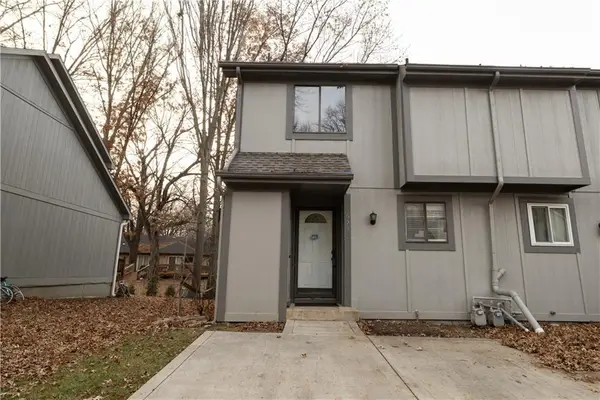 $220,000Active2 beds 2 baths1,052 sq. ft.
$220,000Active2 beds 2 baths1,052 sq. ft.6556 Charles Street, Shawnee, KS 66216
MLS# 2584532Listed by: PLATINUM REALTY LLC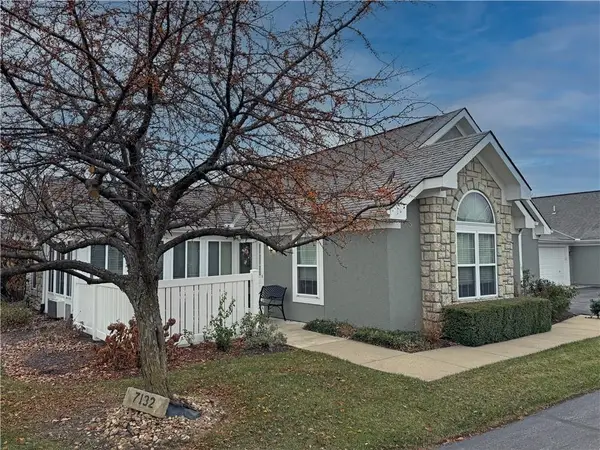 $360,000Active2 beds 2 baths1,608 sq. ft.
$360,000Active2 beds 2 baths1,608 sq. ft.7132 Hedge Lane Terrace, Shawnee, KS 66227
MLS# 2589396Listed by: WEICHERT, REALTORS WELCH & COM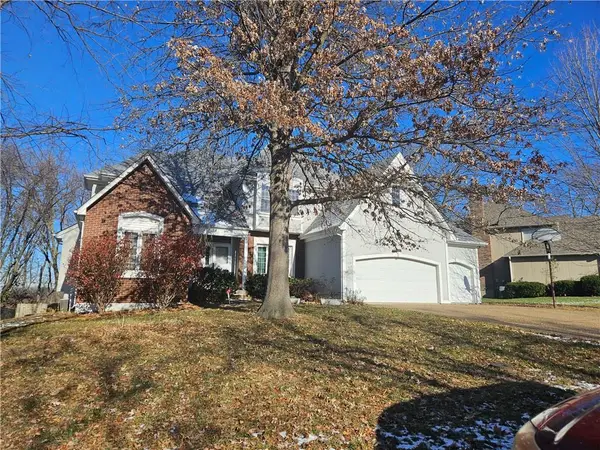 $379,000Pending4 beds 5 baths4,221 sq. ft.
$379,000Pending4 beds 5 baths4,221 sq. ft.13804 W 55th Terrace, Shawnee, KS 66216
MLS# 2591532Listed by: PLATINUM REALTY LLC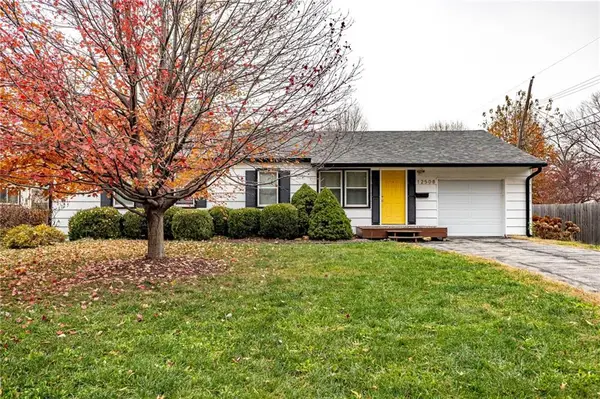 $320,000Active3 beds 2 baths1,288 sq. ft.
$320,000Active3 beds 2 baths1,288 sq. ft.12508 W 56th Street, Shawnee, KS 66216
MLS# 2589378Listed by: SEEK REAL ESTATE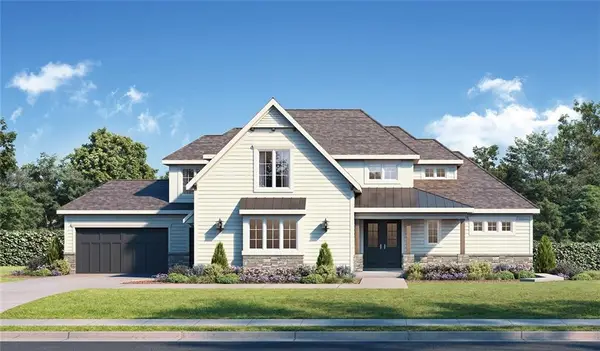 $1,584,106Pending5 beds 6 baths5,091 sq. ft.
$1,584,106Pending5 beds 6 baths5,091 sq. ft.7930 Millridge Street, Shawnee, KS 66220
MLS# 2591505Listed by: WEICHERT, REALTORS WELCH & COM
