22015 W 80th Terrace, Shawnee, KS 66220
Local realty services provided by:Better Homes and Gardens Real Estate Kansas City Homes
Listed by: heather brulez, rob lacy
Office: weichert, realtors welch & com
MLS#:2562495
Source:MOKS_HL
Price summary
- Price:$829,800
- Price per sq. ft.:$296.25
- Monthly HOA dues:$81.25
About this home
The Aspen by J.S. Robinson Fine Homes sits on Lot 36, a large corner lot that offers added privacy with a partially treed backyard in Phase I of Bristol Highlands with a December 2025 completion date. This 2-story home features 10’ ceilings and 8’ doors on the main level, a flex room for whatever fits your lifestyle, a spacious pantry, upstairs laundry, and an oversized covered patio that extends your living space outdoors—ideal for relaxing or gathering with friends and family. The lower level includes a large unfinished basement with a bath rough-in, ready for your future plans (and equity!). Fully sodded with irrigation included.
At Bristol Highlands, everyday life blends peaceful nature views with nearby conveniences—like Lenexa’s vibrant City Center dining and Shawnee Mission Park’s endless outdoor fun. The upcoming pool, clubhouse, and sport courts are just the start of what’s making this neighborhood one to watch. Add in award-winning De Soto schools (shoutout to Mill Valley!), and it’s clear why homes here are going quickly. Don’t miss your chance to personalize your new home and settle in to this fun and welcoming community!
Contact an agent
Home facts
- Year built:2025
- Listing ID #:2562495
- Added:160 day(s) ago
- Updated:December 17, 2025 at 10:33 PM
Rooms and interior
- Bedrooms:4
- Total bathrooms:4
- Full bathrooms:3
- Half bathrooms:1
- Living area:2,801 sq. ft.
Heating and cooling
- Cooling:Electric
- Heating:Forced Air Gas
Structure and exterior
- Roof:Composition
- Year built:2025
- Building area:2,801 sq. ft.
Schools
- High school:Mill Valley
- Middle school:Mill Creek
- Elementary school:Horizon
Utilities
- Water:City/Public
- Sewer:Public Sewer
Finances and disclosures
- Price:$829,800
- Price per sq. ft.:$296.25
New listings near 22015 W 80th Terrace
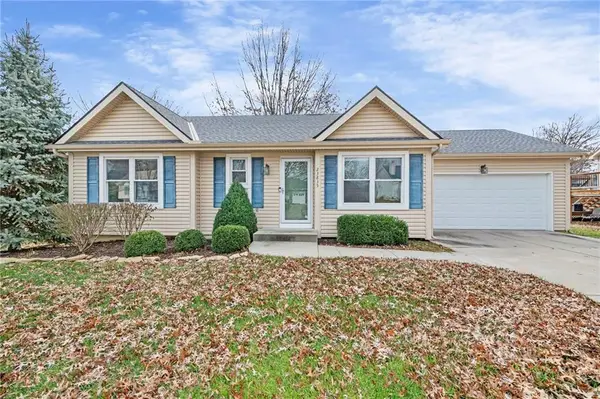 $349,999Active4 beds 3 baths2,000 sq. ft.
$349,999Active4 beds 3 baths2,000 sq. ft.23835 W 57th Street, Shawnee, KS 66226
MLS# 2589702Listed by: LPT REALTY LLC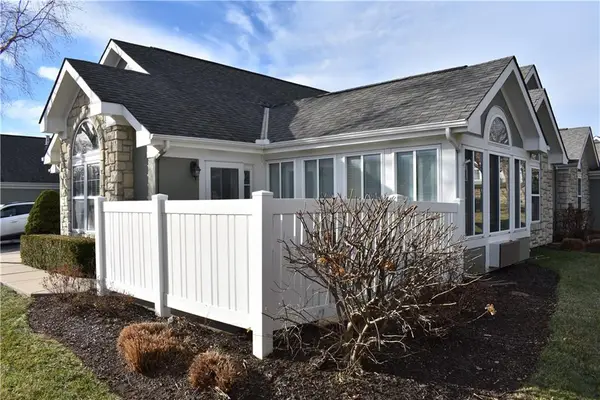 $420,000Active3 beds 2 baths1,736 sq. ft.
$420,000Active3 beds 2 baths1,736 sq. ft.7135 Meadow View Street, Shawnee, KS 66227
MLS# 2589832Listed by: PLATINUM REALTY LLC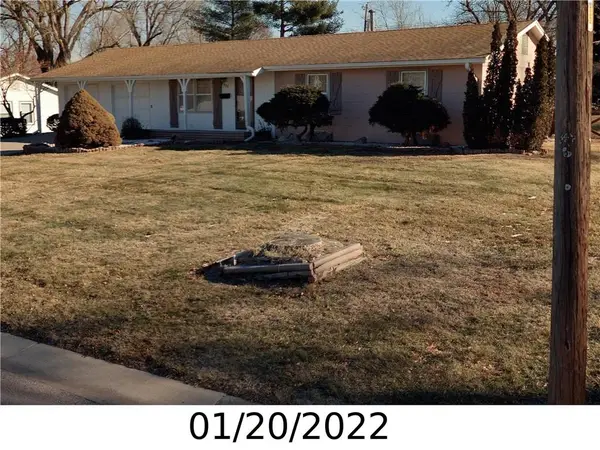 $225,000Pending3 beds 2 baths1,104 sq. ft.
$225,000Pending3 beds 2 baths1,104 sq. ft.6925 Earnshaw Street, Shawnee, KS 66216
MLS# 2592054Listed by: REAL BROKER, LLC- New
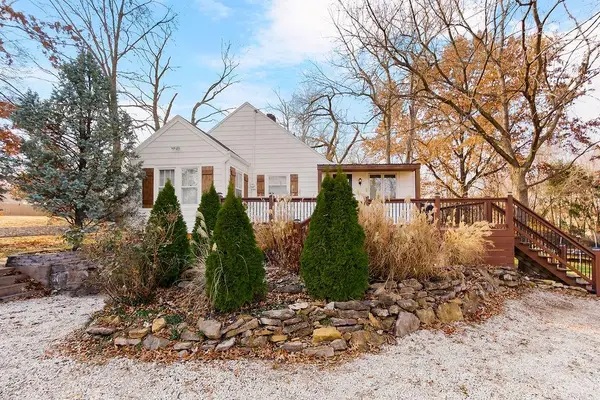 $375,000Active3 beds 2 baths1,700 sq. ft.
$375,000Active3 beds 2 baths1,700 sq. ft.12510 Johnson Drive, Shawnee, KS 66216
MLS# 2591899Listed by: RE/MAX PREMIER PROPERTIES 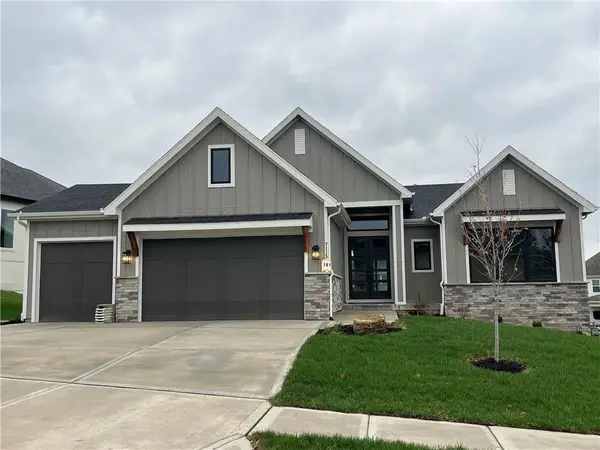 $920,385Pending4 beds 4 baths3,420 sq. ft.
$920,385Pending4 beds 4 baths3,420 sq. ft.13105 W 72nd Street, Shawnee, KS 66216
MLS# 2591926Listed by: REECENICHOLS - OVERLAND PARK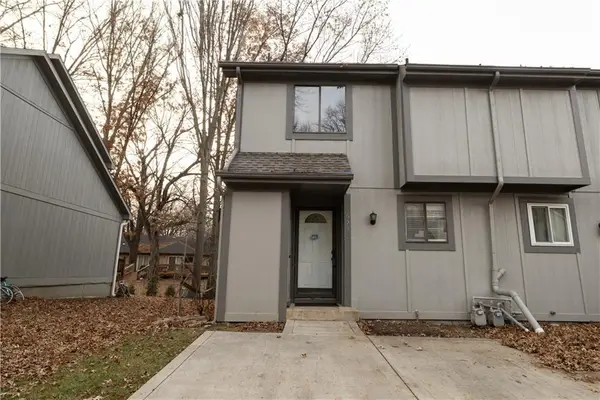 $220,000Active2 beds 2 baths1,052 sq. ft.
$220,000Active2 beds 2 baths1,052 sq. ft.6556 Charles Street, Shawnee, KS 66216
MLS# 2584532Listed by: PLATINUM REALTY LLC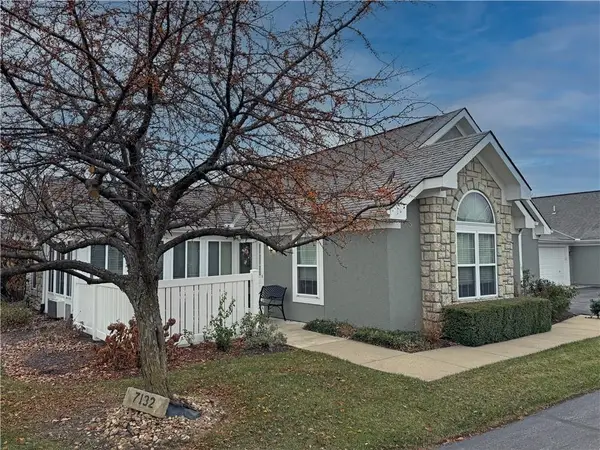 $360,000Active2 beds 2 baths1,608 sq. ft.
$360,000Active2 beds 2 baths1,608 sq. ft.7132 Hedge Lane Terrace, Shawnee, KS 66227
MLS# 2589396Listed by: WEICHERT, REALTORS WELCH & COM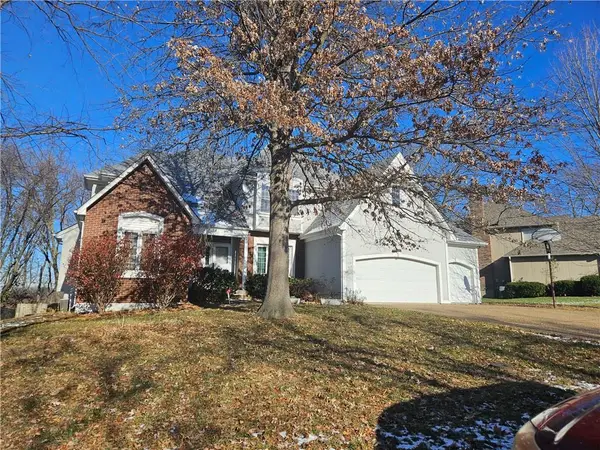 $379,000Pending4 beds 5 baths4,221 sq. ft.
$379,000Pending4 beds 5 baths4,221 sq. ft.13804 W 55th Terrace, Shawnee, KS 66216
MLS# 2591532Listed by: PLATINUM REALTY LLC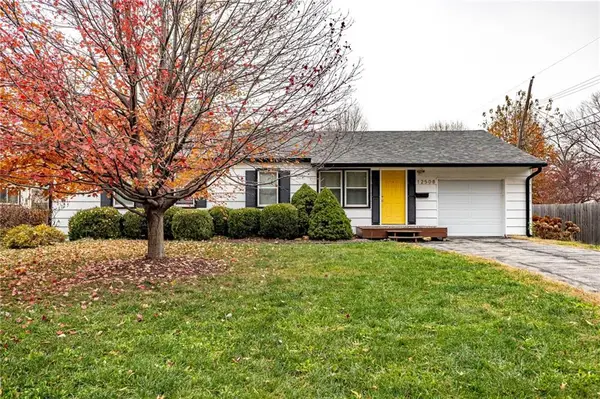 $320,000Active3 beds 2 baths1,288 sq. ft.
$320,000Active3 beds 2 baths1,288 sq. ft.12508 W 56th Street, Shawnee, KS 66216
MLS# 2589378Listed by: SEEK REAL ESTATE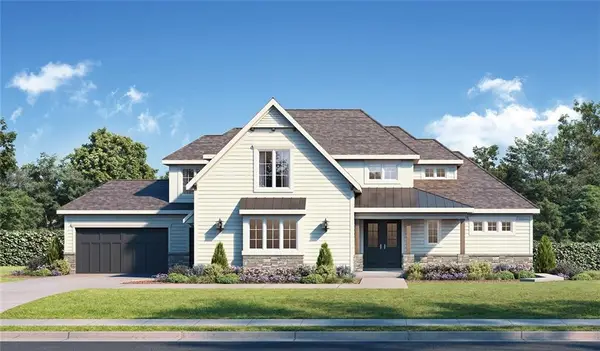 $1,584,106Pending5 beds 6 baths5,091 sq. ft.
$1,584,106Pending5 beds 6 baths5,091 sq. ft.7930 Millridge Street, Shawnee, KS 66220
MLS# 2591505Listed by: WEICHERT, REALTORS WELCH & COM
