22115 W 51st Terrace, Shawnee, KS 66226
Local realty services provided by:Better Homes and Gardens Real Estate Kansas City Homes
22115 W 51st Terrace,Shawnee, KS 66226
$485,000
- 4 Beds
- 4 Baths
- 2,539 sq. ft.
- Single family
- Active
Listed by: alison zimmerlin, andrew caldwell
Office: reecenichols - leawood
MLS#:2568910
Source:MOKS_HL
Price summary
- Price:$485,000
- Price per sq. ft.:$191.02
- Monthly HOA dues:$29.17
About this home
Stunning Home in Coveted Oakmont Neighborhood in Award Winning De Soto Schools! Brand New Roof & Recent Major Remodel Featuring Updates in Kitchen, Finished Lower Level, Addition of 3rd Full Bath & Exterior Patio & Landscaping! Hardwood Floors Have Been Refinished. Open Concept Great Room, Dining Space & Kitchen Filled With Natural Light! Great Room with Cozy Fireplace & New Tiled Fireplace Surround. Kitchen Cabinetry & Island Have Been Painted & New Quartz Countertops & Tiled Backsplash. Master Bedroom Boasts Large Windows and Vaulted Ceiling! Master Bath Features Texas Size Walk-in Closet and Double Vanity! Amazing Finished Basement Remodeled with All High End Tiled Flooring, Media Room Area with Additional Fireplace, Full Bath with Shower Was Added, Wet Bar w/ Island & Non-Conforming 5th BR or Office Area! Spacious, Fenced in Backyard w/ Upgraded Patio & Landscaping! Walking Distance to Parks & Trails, Easy Highway Access & Close to Shopping & Dining! Move In & Make it Yours!
Contact an agent
Home facts
- Year built:1999
- Listing ID #:2568910
- Added:125 day(s) ago
- Updated:December 17, 2025 at 10:33 PM
Rooms and interior
- Bedrooms:4
- Total bathrooms:4
- Full bathrooms:3
- Half bathrooms:1
- Living area:2,539 sq. ft.
Heating and cooling
- Cooling:Electric
- Heating:Forced Air Gas
Structure and exterior
- Roof:Composition
- Year built:1999
- Building area:2,539 sq. ft.
Schools
- High school:Mill Valley
- Middle school:Monticello Trails
- Elementary school:Prairie Ridge
Utilities
- Water:City/Public
- Sewer:Public Sewer
Finances and disclosures
- Price:$485,000
- Price per sq. ft.:$191.02
New listings near 22115 W 51st Terrace
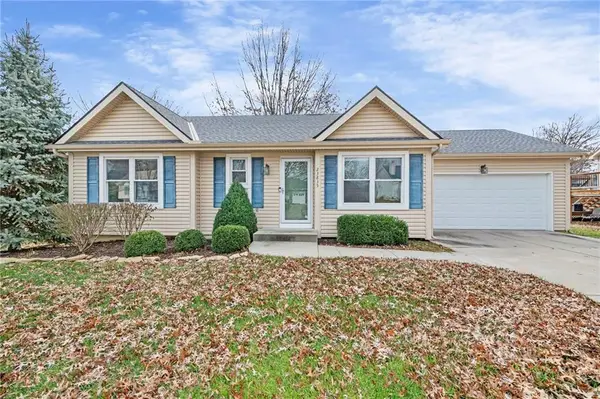 $349,999Active4 beds 3 baths2,000 sq. ft.
$349,999Active4 beds 3 baths2,000 sq. ft.23835 W 57th Street, Shawnee, KS 66226
MLS# 2589702Listed by: LPT REALTY LLC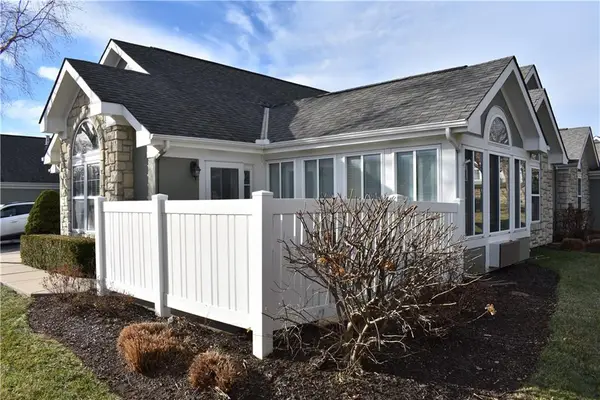 $420,000Active3 beds 2 baths1,736 sq. ft.
$420,000Active3 beds 2 baths1,736 sq. ft.7135 Meadow View Street, Shawnee, KS 66227
MLS# 2589832Listed by: PLATINUM REALTY LLC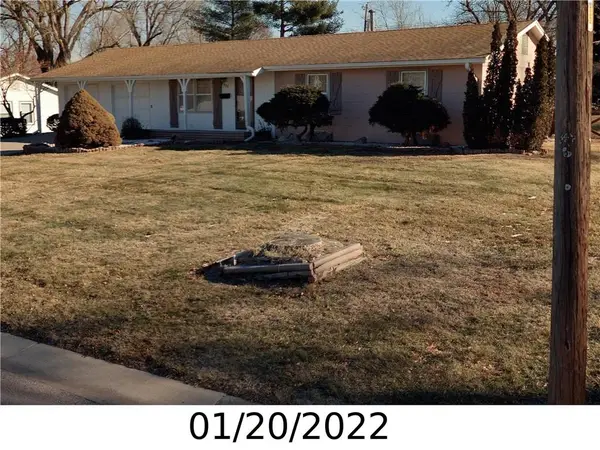 $225,000Pending3 beds 2 baths1,104 sq. ft.
$225,000Pending3 beds 2 baths1,104 sq. ft.6925 Earnshaw Street, Shawnee, KS 66216
MLS# 2592054Listed by: REAL BROKER, LLC- New
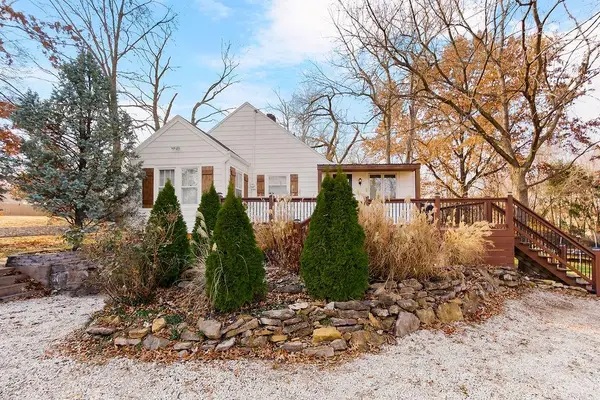 $375,000Active3 beds 2 baths1,700 sq. ft.
$375,000Active3 beds 2 baths1,700 sq. ft.12510 Johnson Drive, Shawnee, KS 66216
MLS# 2591899Listed by: RE/MAX PREMIER PROPERTIES 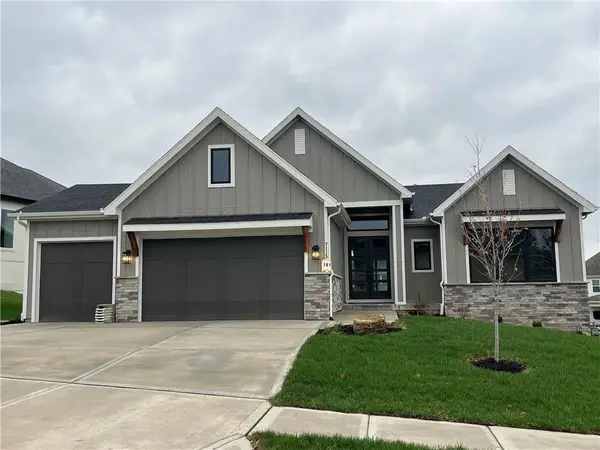 $920,385Pending4 beds 4 baths3,420 sq. ft.
$920,385Pending4 beds 4 baths3,420 sq. ft.13105 W 72nd Street, Shawnee, KS 66216
MLS# 2591926Listed by: REECENICHOLS - OVERLAND PARK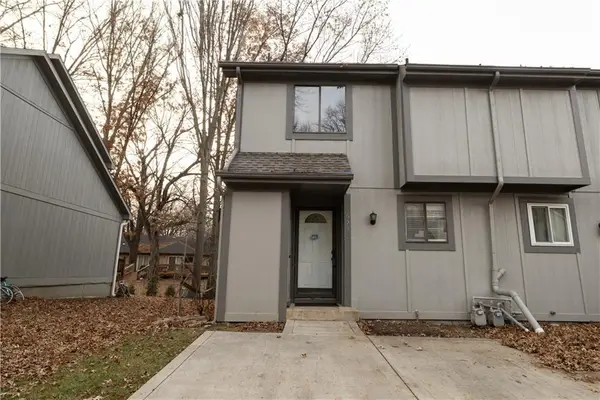 $220,000Active2 beds 2 baths1,052 sq. ft.
$220,000Active2 beds 2 baths1,052 sq. ft.6556 Charles Street, Shawnee, KS 66216
MLS# 2584532Listed by: PLATINUM REALTY LLC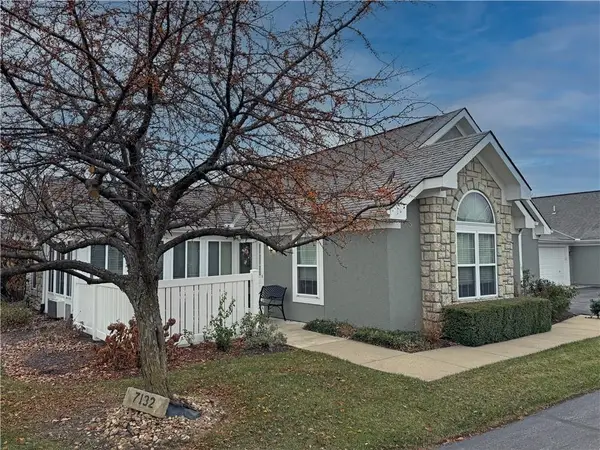 $360,000Active2 beds 2 baths1,608 sq. ft.
$360,000Active2 beds 2 baths1,608 sq. ft.7132 Hedge Lane Terrace, Shawnee, KS 66227
MLS# 2589396Listed by: WEICHERT, REALTORS WELCH & COM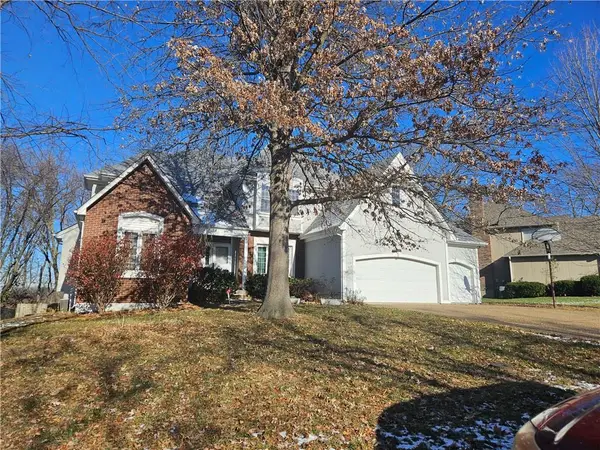 $379,000Pending4 beds 5 baths4,221 sq. ft.
$379,000Pending4 beds 5 baths4,221 sq. ft.13804 W 55th Terrace, Shawnee, KS 66216
MLS# 2591532Listed by: PLATINUM REALTY LLC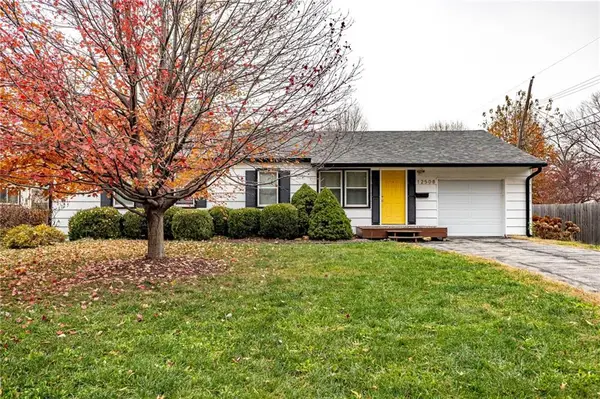 $320,000Active3 beds 2 baths1,288 sq. ft.
$320,000Active3 beds 2 baths1,288 sq. ft.12508 W 56th Street, Shawnee, KS 66216
MLS# 2589378Listed by: SEEK REAL ESTATE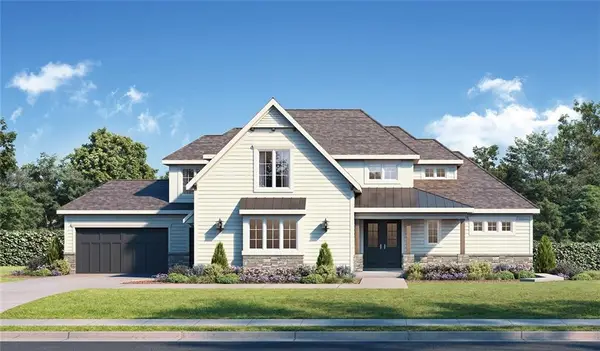 $1,584,106Pending5 beds 6 baths5,091 sq. ft.
$1,584,106Pending5 beds 6 baths5,091 sq. ft.7930 Millridge Street, Shawnee, KS 66220
MLS# 2591505Listed by: WEICHERT, REALTORS WELCH & COM
