22209 W 57th Street, Shawnee, KS 66226
Local realty services provided by:Better Homes and Gardens Real Estate Kansas City Homes
22209 W 57th Street,Shawnee, KS 66226
- 5 Beds
- 5 Baths
- - sq. ft.
- Single family
- Sold
Listed by: guide group, beth sohn
Office: compass realty group
MLS#:2578966
Source:Bay East, CCAR, bridgeMLS
Sorry, we are unable to map this address
Price summary
- Price:
- Monthly HOA dues:$66.67
About this home
CHECK OUT THE VIDEO TOUR! MOTIVATED SELLER!! Gorgeous Light Filled Home w/ over 5000 sq ft of total living space! Perfect home for Entertaining! Soaring ceilings & plantation shutters throughout Main living area! Beautiful Hardwoods & Tons of Custom Molding! Huge Chef's Kitchen w/ incredible storage, oversized walk in pantry, Stainless steel appliances- double ovens, gas cooktop, microwave drawer- custom cabinets & Kitchen Island. 4 Fireplace-Hearth Room, Great Room, Primary Bedroom & Recreation Room in basement! Beautiful Main Level Owners Suite w/ HUGE walk in closet, & luxurious bath!!Main Level Office has Acoustic Wood Slat Wall Paneling. The 2nd level has 3 Large bedrooms w/ walk in closets & bathroom access. 2nd Floor Loft area! Basement Theatre room has 75 inch SONY TV --Perfect for watching Football Games or Movies! Recreation Room has fabulous wet bar w/ dishwasher & wine storage. The lower level bedroom is perfect for guests or as a designated work out room! There is a walk in closet & bath access. Upgrades Galore- New 50 year lifetime roof with ice & water shield w/ transferable warranty, 6 inch gutters & leaf guards. Full outdoor lighting system! High End Sun Shade on backyard deck provides amazing shade on sunny days & includes retractable wind feature! Built in Sound system in Hearth room & Owners bedroom. New LED light bulbs throughout most of home. Comfort height toilets added to Main level & basement bath.Google Fiber! Gevanti outdoor weather station on back deck with inside monitor provides real time weather report! 800 sq ft of basement storage space. Radon mitigation system. Custom rope lighting system in front foyer niche & basement theatre room provides fun & mood lighting! Sit on the Front Porch and Watch Football Homecoming Parade in the Fall! AAA Rated Schools & Super convenient location close to shopping, restaurants schools and great highway access.
Contact an agent
Home facts
- Year built:2003
- Listing ID #:2578966
- Added:105 day(s) ago
- Updated:January 23, 2026 at 12:47 AM
Rooms and interior
- Bedrooms:5
- Total bathrooms:5
- Full bathrooms:4
- Half bathrooms:1
Heating and cooling
- Cooling:Electric, Zoned
- Heating:Natural Gas, Zoned
Structure and exterior
- Roof:Composition
- Year built:2003
Schools
- High school:Mill Valley
- Middle school:Monticello Trails
- Elementary school:Prairie Ridge
Utilities
- Water:City/Public
- Sewer:Public Sewer
Finances and disclosures
- Price:
New listings near 22209 W 57th Street
 $425,000Pending4 beds 3 baths2,434 sq. ft.
$425,000Pending4 beds 3 baths2,434 sq. ft.14512 W 69th Terrace, Shawnee, KS 66216
MLS# 2597413Listed by: REAL BROKER, LLC- New
 $470,000Active3 beds 3 baths2,333 sq. ft.
$470,000Active3 beds 3 baths2,333 sq. ft.4725 Meadow View Drive, Shawnee, KS 66226
MLS# 2597230Listed by: PLATINUM REALTY LLC - New
 $499,900Active3 beds 3 baths1,915 sq. ft.
$499,900Active3 beds 3 baths1,915 sq. ft.6640 Pflumm Road, Shawnee, KS 66216
MLS# 2597492Listed by: KELLER WILLIAMS REALTY PARTNERS INC.  $329,000Active3 beds 3 baths1,628 sq. ft.
$329,000Active3 beds 3 baths1,628 sq. ft.6018 Richards Drive, Shawnee, KS 66216
MLS# 2595306Listed by: KELLER WILLIAMS KC NORTH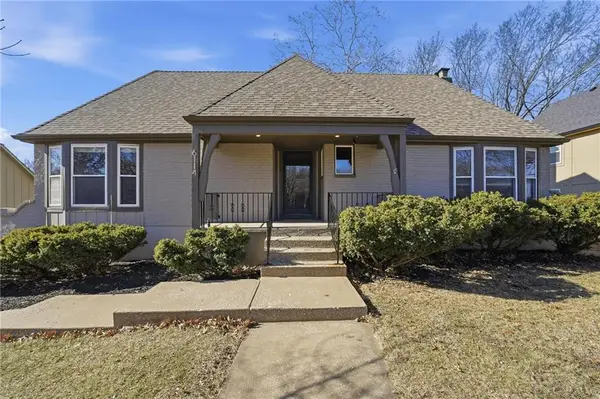 $400,000Active4 beds 3 baths2,480 sq. ft.
$400,000Active4 beds 3 baths2,480 sq. ft.6114 Greenwood Street, Shawnee, KS 66216
MLS# 2595816Listed by: REECENICHOLS - OVERLAND PARK- New
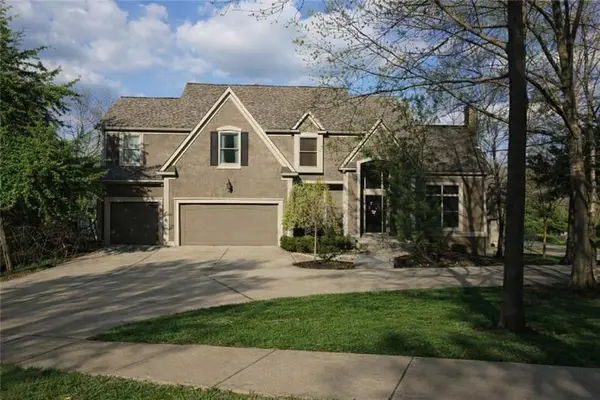 $549,000Active4 beds 5 baths4,208 sq. ft.
$549,000Active4 beds 5 baths4,208 sq. ft.5419 Summit Court, Shawnee, KS 66216
MLS# 2596936Listed by: REECENICHOLS- LEAWOOD TOWN CENTER 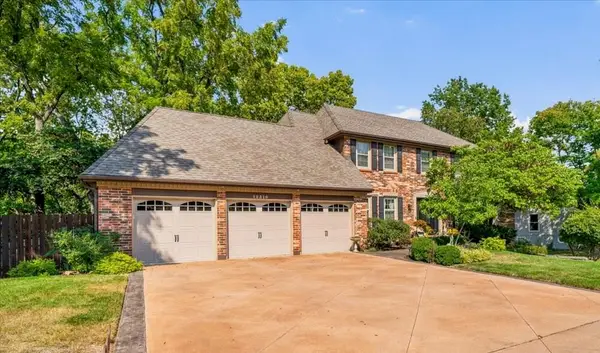 $450,000Pending4 beds 3 baths2,259 sq. ft.
$450,000Pending4 beds 3 baths2,259 sq. ft.12310 W 73rd Terrace, Shawnee, KS 66216
MLS# 2595576Listed by: COMPASS REALTY GROUP- New
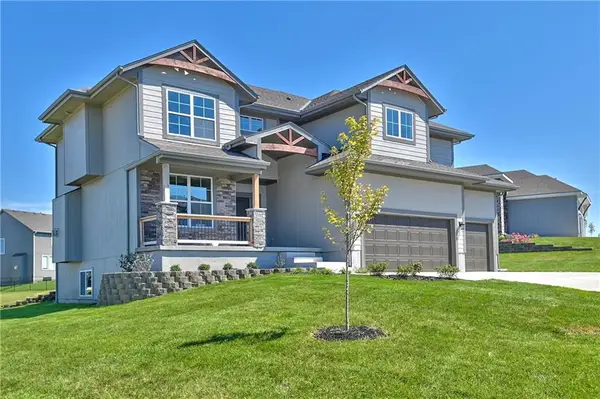 $689,950Active5 beds 4 baths2,873 sq. ft.
$689,950Active5 beds 4 baths2,873 sq. ft.23823 W 59th Terrace, Shawnee, KS 66226
MLS# 2596990Listed by: KELLER WILLIAMS REALTY PARTNERS INC. - Open Sat, 1 to 3pm
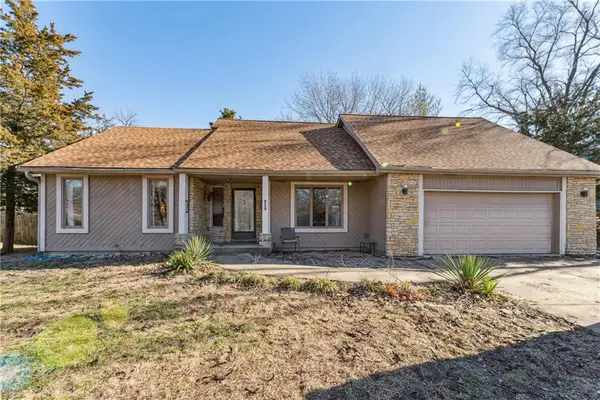 $465,000Active4 beds 3 baths3,120 sq. ft.
$465,000Active4 beds 3 baths3,120 sq. ft.4531 Woodstock Street, Shawnee, KS 66218
MLS# 2581163Listed by: LPT REALTY LLC 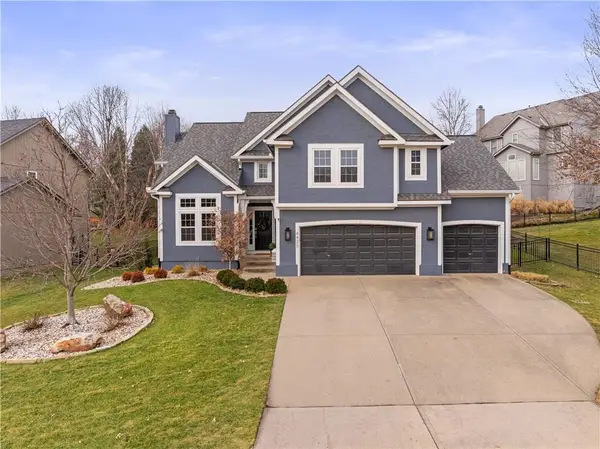 $515,000Pending5 beds 4 baths3,523 sq. ft.
$515,000Pending5 beds 4 baths3,523 sq. ft.4420 Grove Street, Shawnee, KS 66226
MLS# 2592158Listed by: COMPASS REALTY GROUP
