22625 W 49th Street, Shawnee, KS 66226
Local realty services provided by:Better Homes and Gardens Real Estate Kansas City Homes
22625 W 49th Street,Shawnee, KS 66226
$500,000
- 4 Beds
- 4 Baths
- 3,405 sq. ft.
- Single family
- Active
Listed by: lori hobbs
Office: lori hobbs real estate, llc.
MLS#:2571991
Source:MOKS_HL
Price summary
- Price:$500,000
- Price per sq. ft.:$146.84
- Monthly HOA dues:$47.92
About this home
Stunning home that has been thoughtfully updated inside and out. New construction feel on a tree lined street! New or newer items including, roof and gutters, AC, light fixtures, kitchen cabinets updated, sink and faucet, backsplash, quartz countertops, gorgeous refinished hardwood floors, stair spindles and high traffic carpet on stairs, landscaping in the front and back yard, deck with pergola made with weather treated wood, epoxy coated garage floor for a clean, polished look, wall paint, trim paint, hardware on all doors, gas log fireplace with a remote control, half bath, laundry room tile. This home blends style, function and comfort ideal for both everyday living and entertaining. Spacious walk in closets in the super spacious primary suite, including a bonus room that can be used as additional closet space, office, nursery or a workout room. Large deck with pergola and level yard. The basement is finished with a full bathroom and wet bar perfect for entertaining. Unfinished area of the basement gives you plenty of storage room. With all major updates completed, all you need to do is move in! *Buyer's agent to verify all measurements, taxes, and school information.* All offers subject to lien holder release and lender acceptance of contract.
Contact an agent
Home facts
- Year built:1996
- Listing ID #:2571991
- Added:110 day(s) ago
- Updated:December 17, 2025 at 10:33 PM
Rooms and interior
- Bedrooms:4
- Total bathrooms:4
- Full bathrooms:3
- Half bathrooms:1
- Living area:3,405 sq. ft.
Heating and cooling
- Cooling:Electric
- Heating:Forced Air Gas
Structure and exterior
- Roof:Composition
- Year built:1996
- Building area:3,405 sq. ft.
Schools
- High school:Mill Valley
- Middle school:Monticello Trails
- Elementary school:Prairie Ridge
Utilities
- Water:City/Public
- Sewer:Public Sewer
Finances and disclosures
- Price:$500,000
- Price per sq. ft.:$146.84
New listings near 22625 W 49th Street
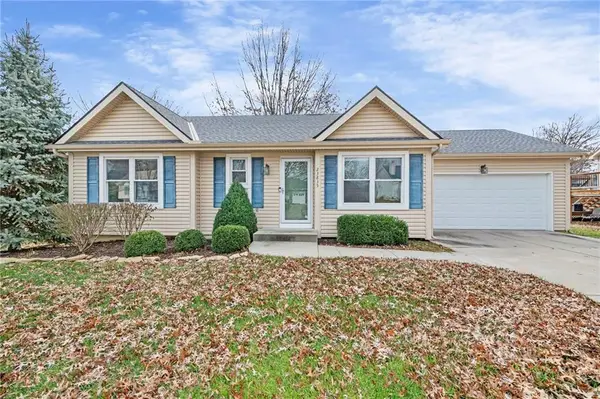 $349,999Active4 beds 3 baths2,000 sq. ft.
$349,999Active4 beds 3 baths2,000 sq. ft.23835 W 57th Street, Shawnee, KS 66226
MLS# 2589702Listed by: LPT REALTY LLC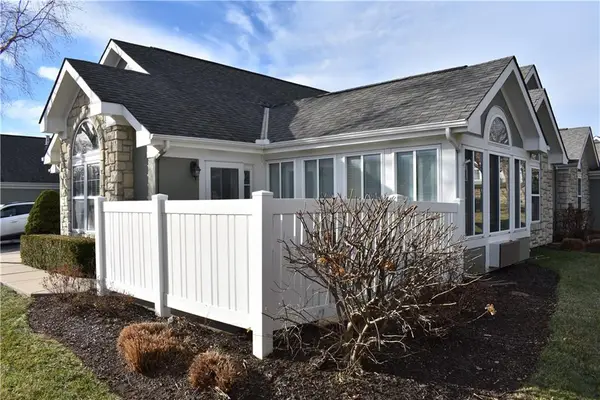 $420,000Active3 beds 2 baths1,736 sq. ft.
$420,000Active3 beds 2 baths1,736 sq. ft.7135 Meadow View Street, Shawnee, KS 66227
MLS# 2589832Listed by: PLATINUM REALTY LLC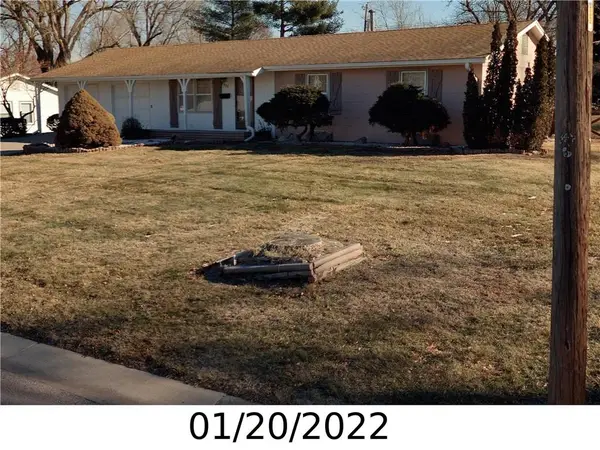 $225,000Pending3 beds 2 baths1,104 sq. ft.
$225,000Pending3 beds 2 baths1,104 sq. ft.6925 Earnshaw Street, Shawnee, KS 66216
MLS# 2592054Listed by: REAL BROKER, LLC- New
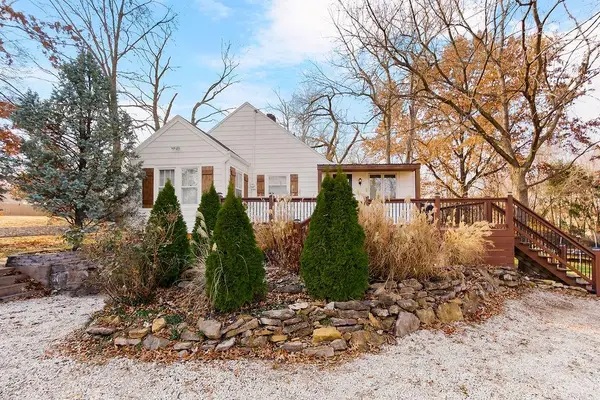 $375,000Active3 beds 2 baths1,700 sq. ft.
$375,000Active3 beds 2 baths1,700 sq. ft.12510 Johnson Drive, Shawnee, KS 66216
MLS# 2591899Listed by: RE/MAX PREMIER PROPERTIES 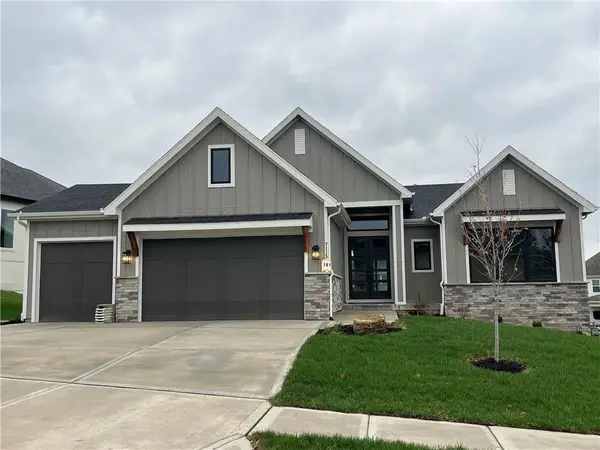 $920,385Pending4 beds 4 baths3,420 sq. ft.
$920,385Pending4 beds 4 baths3,420 sq. ft.13105 W 72nd Street, Shawnee, KS 66216
MLS# 2591926Listed by: REECENICHOLS - OVERLAND PARK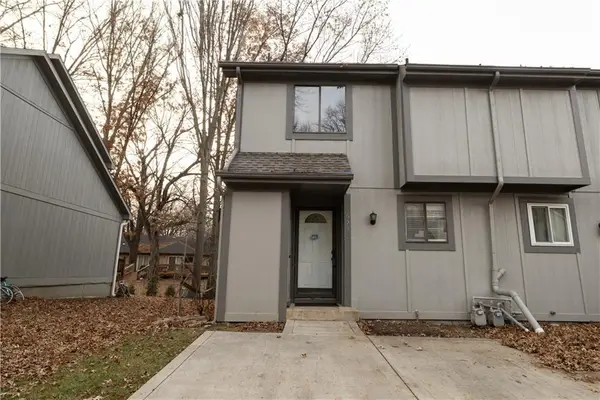 $220,000Active2 beds 2 baths1,052 sq. ft.
$220,000Active2 beds 2 baths1,052 sq. ft.6556 Charles Street, Shawnee, KS 66216
MLS# 2584532Listed by: PLATINUM REALTY LLC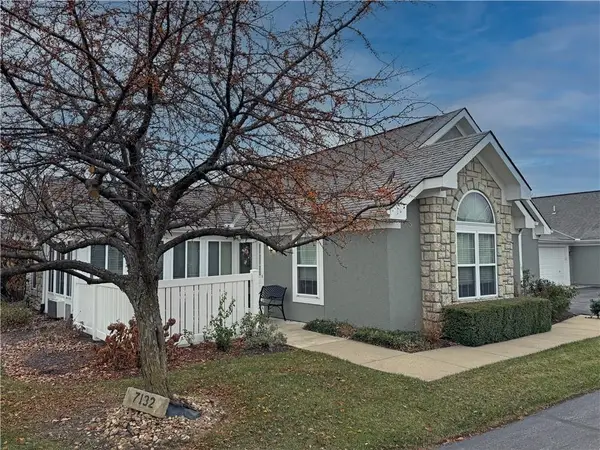 $360,000Active2 beds 2 baths1,608 sq. ft.
$360,000Active2 beds 2 baths1,608 sq. ft.7132 Hedge Lane Terrace, Shawnee, KS 66227
MLS# 2589396Listed by: WEICHERT, REALTORS WELCH & COM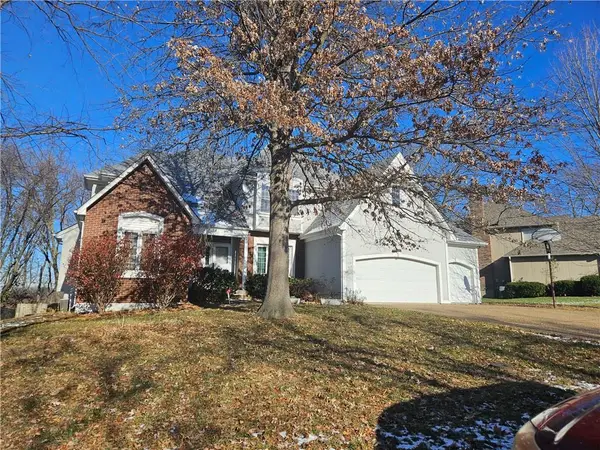 $379,000Pending4 beds 5 baths4,221 sq. ft.
$379,000Pending4 beds 5 baths4,221 sq. ft.13804 W 55th Terrace, Shawnee, KS 66216
MLS# 2591532Listed by: PLATINUM REALTY LLC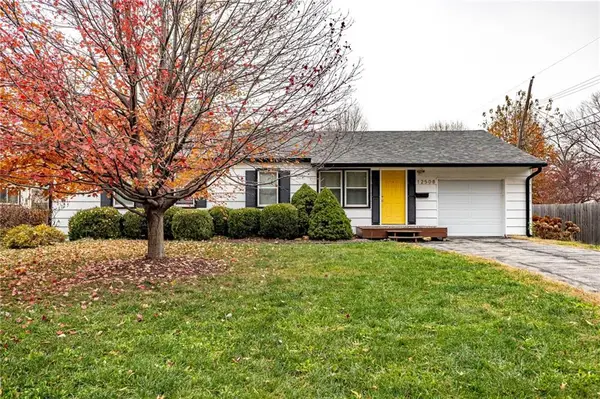 $320,000Active3 beds 2 baths1,288 sq. ft.
$320,000Active3 beds 2 baths1,288 sq. ft.12508 W 56th Street, Shawnee, KS 66216
MLS# 2589378Listed by: SEEK REAL ESTATE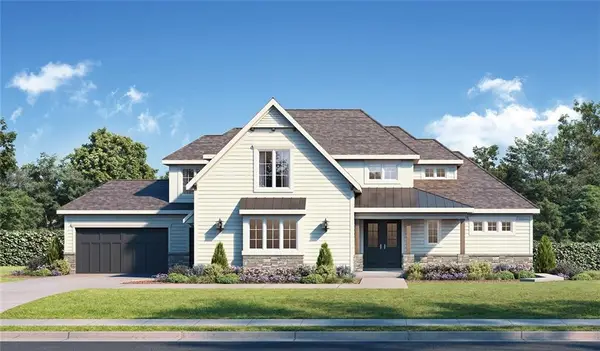 $1,584,106Pending5 beds 6 baths5,091 sq. ft.
$1,584,106Pending5 beds 6 baths5,091 sq. ft.7930 Millridge Street, Shawnee, KS 66220
MLS# 2591505Listed by: WEICHERT, REALTORS WELCH & COM
