23817 W 59th Street, Shawnee, KS 66226
Local realty services provided by:Better Homes and Gardens Real Estate Kansas City Homes
23817 W 59th Street,Shawnee, KS 66226
$729,950
- 4 Beds
- 3 Baths
- 3,180 sq. ft.
- Single family
- Active
Listed by: marti prieb lilja, sarah nick
Office: keller williams realty partner
MLS#:2508824
Source:MOKS_HL
Price summary
- Price:$729,950
- Price per sq. ft.:$229.54
- Monthly HOA dues:$54.17
About this home
COMPLETED HOME! Special feature, covered deck access from primary bedroom! MOVE IN READY Prieb's Dakota, reverse 1.5 plan. Open floor plan with soaring ceilings and lots of natural light. WALKOUT lot with deck access from master bedroom. MBR on main with gorgeous stand-alone garden tub and large walk/in shower. Laundry right off main for easy access. Functional boot bench with storage galore that is perfect walking in the door. Finished LL with additional large windows providing tons of light, 2 secondary bedrooms and a full bathroom. Great rec space with wet bar for entertaining. This home has a covered deck access from master bedroom and walkout patio - both ideal for enjoying golf course views Home selections: Cabinets Pure White, Island Seal Skin, Kitchen Calacatta Laza quartz and brick lay vertical backsplash
Contact an agent
Home facts
- Year built:2024
- Listing ID #:2508824
- Added:594 day(s) ago
- Updated:December 17, 2025 at 10:33 PM
Rooms and interior
- Bedrooms:4
- Total bathrooms:3
- Full bathrooms:3
- Living area:3,180 sq. ft.
Heating and cooling
- Cooling:Electric
- Heating:Forced Air Gas
Structure and exterior
- Roof:Composition
- Year built:2024
- Building area:3,180 sq. ft.
Schools
- High school:De Soto
- Middle school:Mill Creek
- Elementary school:Belmont
Utilities
- Water:City/Public
- Sewer:City/Public
Finances and disclosures
- Price:$729,950
- Price per sq. ft.:$229.54
New listings near 23817 W 59th Street
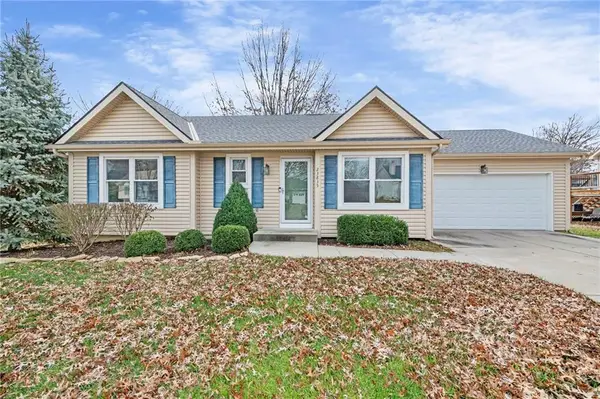 $349,999Active4 beds 3 baths2,000 sq. ft.
$349,999Active4 beds 3 baths2,000 sq. ft.23835 W 57th Street, Shawnee, KS 66226
MLS# 2589702Listed by: LPT REALTY LLC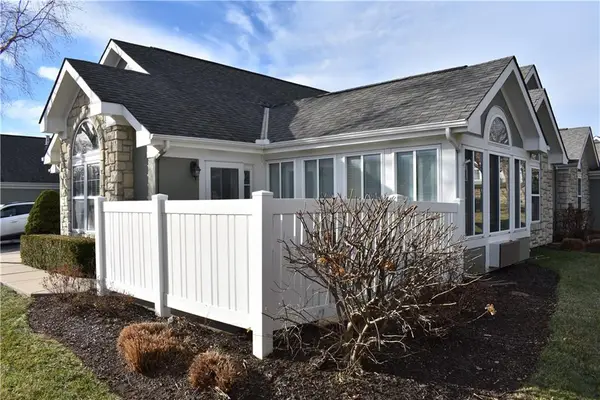 $420,000Active3 beds 2 baths1,736 sq. ft.
$420,000Active3 beds 2 baths1,736 sq. ft.7135 Meadow View Street, Shawnee, KS 66227
MLS# 2589832Listed by: PLATINUM REALTY LLC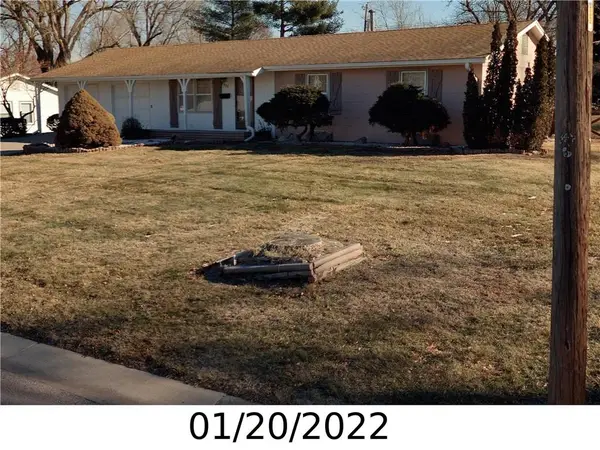 $225,000Pending3 beds 2 baths1,104 sq. ft.
$225,000Pending3 beds 2 baths1,104 sq. ft.6925 Earnshaw Street, Shawnee, KS 66216
MLS# 2592054Listed by: REAL BROKER, LLC- New
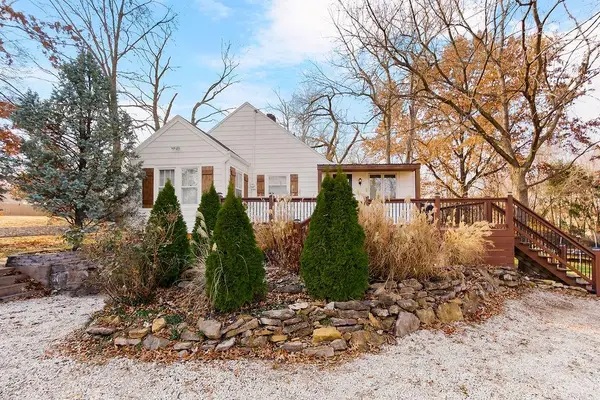 $375,000Active3 beds 2 baths1,700 sq. ft.
$375,000Active3 beds 2 baths1,700 sq. ft.12510 Johnson Drive, Shawnee, KS 66216
MLS# 2591899Listed by: RE/MAX PREMIER PROPERTIES 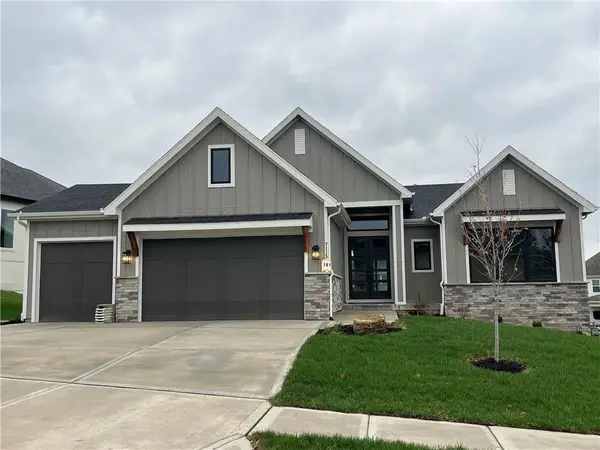 $920,385Pending4 beds 4 baths3,420 sq. ft.
$920,385Pending4 beds 4 baths3,420 sq. ft.13105 W 72nd Street, Shawnee, KS 66216
MLS# 2591926Listed by: REECENICHOLS - OVERLAND PARK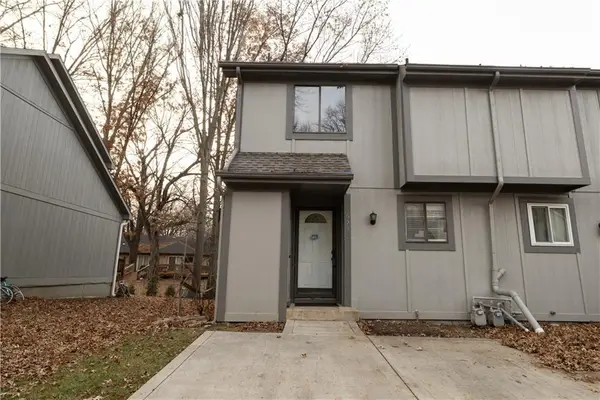 $220,000Active2 beds 2 baths1,052 sq. ft.
$220,000Active2 beds 2 baths1,052 sq. ft.6556 Charles Street, Shawnee, KS 66216
MLS# 2584532Listed by: PLATINUM REALTY LLC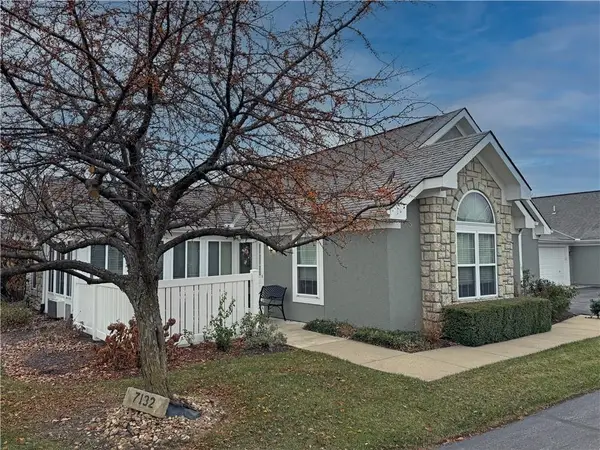 $360,000Active2 beds 2 baths1,608 sq. ft.
$360,000Active2 beds 2 baths1,608 sq. ft.7132 Hedge Lane Terrace, Shawnee, KS 66227
MLS# 2589396Listed by: WEICHERT, REALTORS WELCH & COM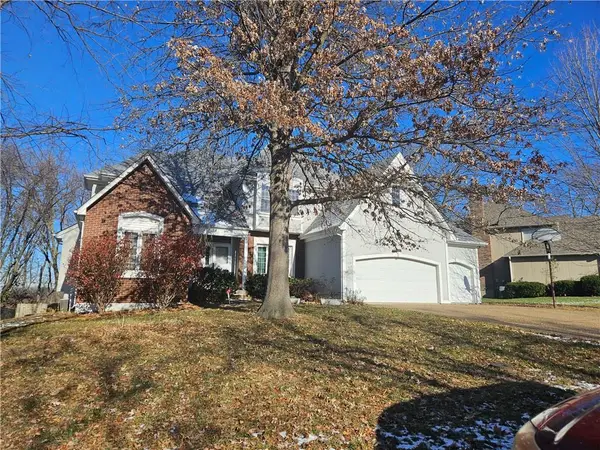 $379,000Pending4 beds 5 baths4,221 sq. ft.
$379,000Pending4 beds 5 baths4,221 sq. ft.13804 W 55th Terrace, Shawnee, KS 66216
MLS# 2591532Listed by: PLATINUM REALTY LLC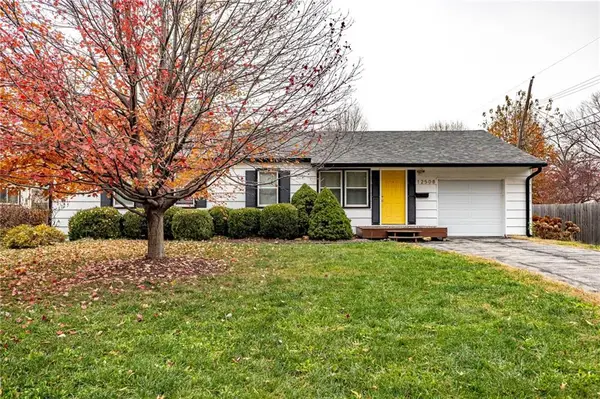 $320,000Active3 beds 2 baths1,288 sq. ft.
$320,000Active3 beds 2 baths1,288 sq. ft.12508 W 56th Street, Shawnee, KS 66216
MLS# 2589378Listed by: SEEK REAL ESTATE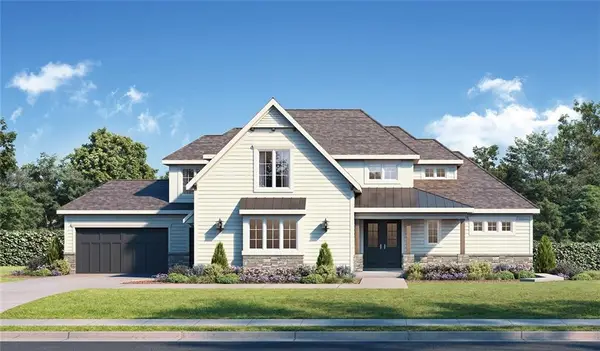 $1,584,106Pending5 beds 6 baths5,091 sq. ft.
$1,584,106Pending5 beds 6 baths5,091 sq. ft.7930 Millridge Street, Shawnee, KS 66220
MLS# 2591505Listed by: WEICHERT, REALTORS WELCH & COM
