23829 W 59th Street, Shawnee, KS 66226
Local realty services provided by:Better Homes and Gardens Real Estate Kansas City Homes
23829 W 59th Street,Shawnee, KS 66226
$659,950
- 5 Beds
- 4 Baths
- 3,086 sq. ft.
- Single family
- Active
Listed by: marti prieb lilja, lindsay billinger
Office: keller williams realty partner
MLS#:2514508
Source:Bay East, CCAR, bridgeMLS
Price summary
- Price:$659,950
- Price per sq. ft.:$213.85
- Monthly HOA dues:$54.17
About this home
MOVE ON INTO this stunning Niko new construction home, built by Prieb Homes. The location offers easy access to highways and shopping, making it a convenient place to call home. The Niko plan is a spacious 5 bedroom, 4 bath home, perfect for families or those who enjoy having plenty of space. As you enter the home, you'll be greeted by a spectacular two-story entry that creates a grand impression. The open floorplan offers ample space to entertain and make memories with loved ones. The great room features a beautiful stack stone fireplace that adds a cozy touch to the space. The kitchen is sure to impress with its CL cabinet package, complete with soft close drawers and doors, a hood, apron sink, and built-in microwave. The large center island is perfect for meal prep and hosting guests, while the painted cabinets and walk-in pantry add both beauty and practicality. The breakfast room overlooks a covered patio, creating a perfect space for outdoor relaxation and enjoyment. The main floor bedroom is perfect for guests, a playroom, or a home office, providing flexibility and versatility to the home. Upstairs, the master suite is a true retreat, featuring a spa-like bath with a freestanding tub and a large walk-in closet. The laundry room is conveniently located next to the master suite, making laundry day a breeze. The home features beautiful stone accents and today's colors, creating a modern and stylish feel. The photos are of a previously completed sold Niko plan, some features and selections may not be included in this particular home.
Contact an agent
Home facts
- Year built:2024
- Listing ID #:2514508
- Added:635 day(s) ago
- Updated:February 12, 2026 at 06:33 PM
Rooms and interior
- Bedrooms:5
- Total bathrooms:4
- Full bathrooms:4
- Living area:3,086 sq. ft.
Heating and cooling
- Cooling:Electric
- Heating:Natural Gas
Structure and exterior
- Roof:Composition
- Year built:2024
- Building area:3,086 sq. ft.
Schools
- High school:De Soto
- Middle school:Mill Creek
- Elementary school:Belmont
Utilities
- Water:City/Public
- Sewer:City/Public
Finances and disclosures
- Price:$659,950
- Price per sq. ft.:$213.85
New listings near 23829 W 59th Street
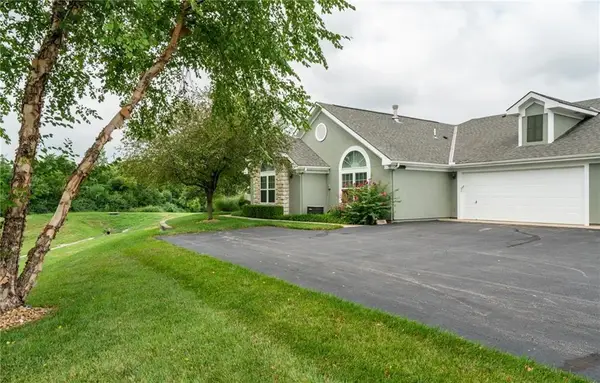 $380,000Active2 beds 2 baths1,612 sq. ft.
$380,000Active2 beds 2 baths1,612 sq. ft.7156 Hedge Lane Terrace, Shawnee, KS 66227
MLS# 2597359Listed by: REECENICHOLS - LEAWOOD- Open Sat, 1 to 3pmNew
 $260,000Active3 beds 1 baths1,204 sq. ft.
$260,000Active3 beds 1 baths1,204 sq. ft.11000 W 56th Terrace, Shawnee, KS 66203
MLS# 2597228Listed by: KELLER WILLIAMS REALTY PARTNERS INC. 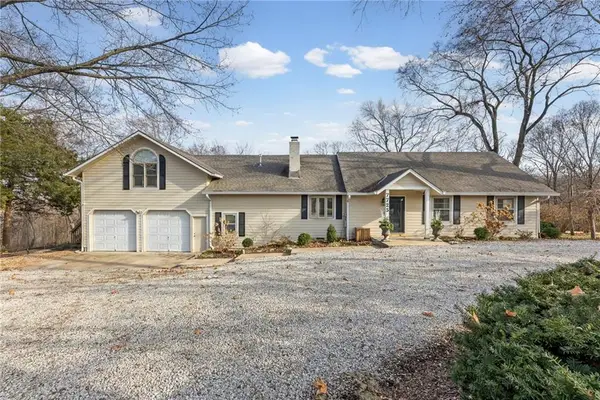 $635,000Active4 beds 4 baths3,314 sq. ft.
$635,000Active4 beds 4 baths3,314 sq. ft.7725 Woodland Drive, Shawnee, KS 66218
MLS# 2596940Listed by: CHARTWELL REALTY LLC- New
 $375,000Active4 beds 3 baths3,522 sq. ft.
$375,000Active4 beds 3 baths3,522 sq. ft.21526 W 51st Terrace, Shawnee, KS 66226
MLS# 2601009Listed by: REECENICHOLS- LEAWOOD TOWN CENTER 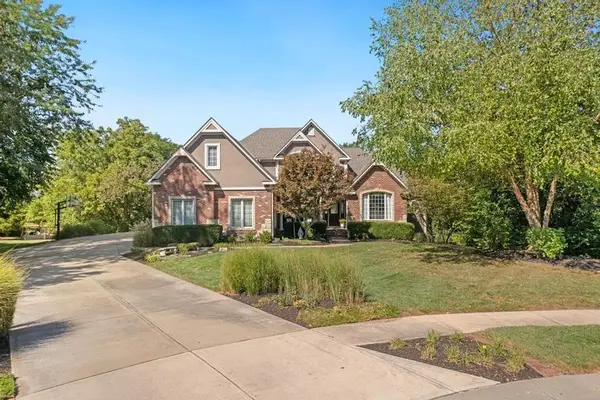 $990,000Active6 beds 6 baths5,012 sq. ft.
$990,000Active6 beds 6 baths5,012 sq. ft.4904 Lewis Drive, Shawnee, KS 66226
MLS# 2592454Listed by: REECENICHOLS - LEAWOOD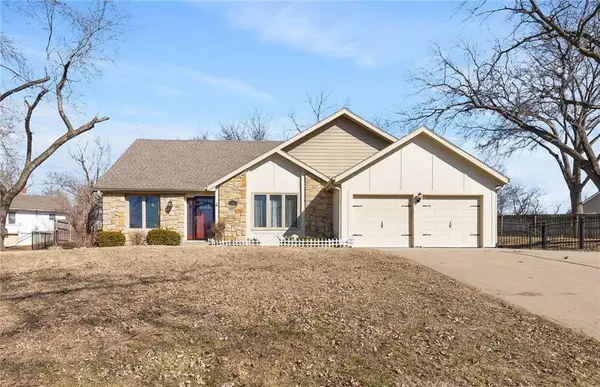 $385,000Active5 beds 3 baths1,903 sq. ft.
$385,000Active5 beds 3 baths1,903 sq. ft.6525 Pflumm Road, Shawnee, KS 66216
MLS# 2597122Listed by: KELLER WILLIAMS REALTY PARTNERS INC. $297,500Pending3 beds 2 baths1,068 sq. ft.
$297,500Pending3 beds 2 baths1,068 sq. ft.13305 W 51st Street, Shawnee, KS 66216
MLS# 2600730Listed by: KELLER WILLIAMS REALTY PARTNERS INC.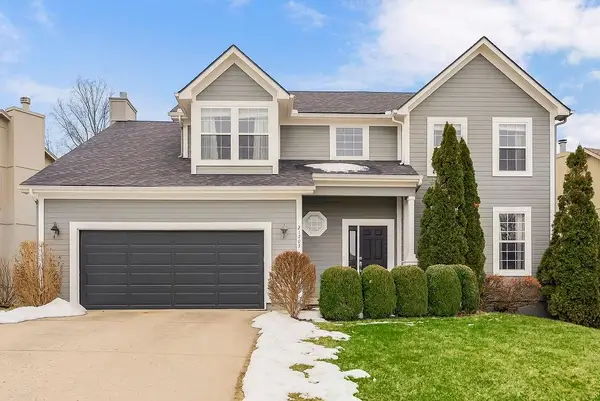 $500,000Pending4 beds 4 baths3,325 sq. ft.
$500,000Pending4 beds 4 baths3,325 sq. ft.21703 W 57th Terrace, Shawnee, KS 66218
MLS# 2600660Listed by: EXP REALTY LLC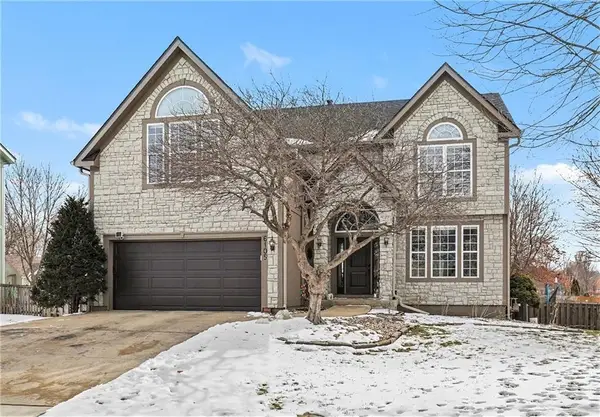 $485,000Pending4 beds 4 baths2,848 sq. ft.
$485,000Pending4 beds 4 baths2,848 sq. ft.6105 Noreston Street, Shawnee, KS 66218
MLS# 2597554Listed by: KW DIAMOND PARTNERS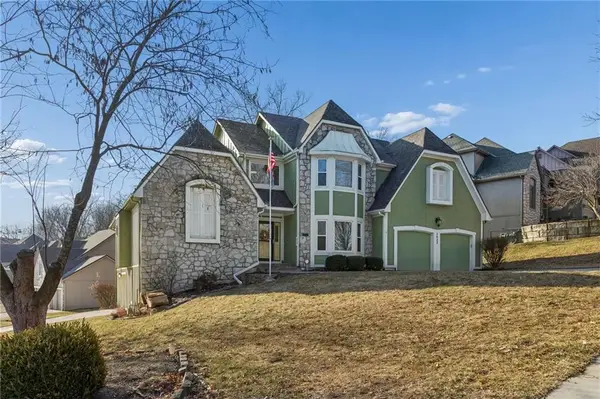 $525,000Pending4 beds 5 baths4,285 sq. ft.
$525,000Pending4 beds 5 baths4,285 sq. ft.5633 Oakview Street, Shawnee, KS 66216
MLS# 2598470Listed by: KW KANSAS CITY METRO

