24315 W 58th Place, Shawnee, KS 66226
Local realty services provided by:Better Homes and Gardens Real Estate Kansas City Homes
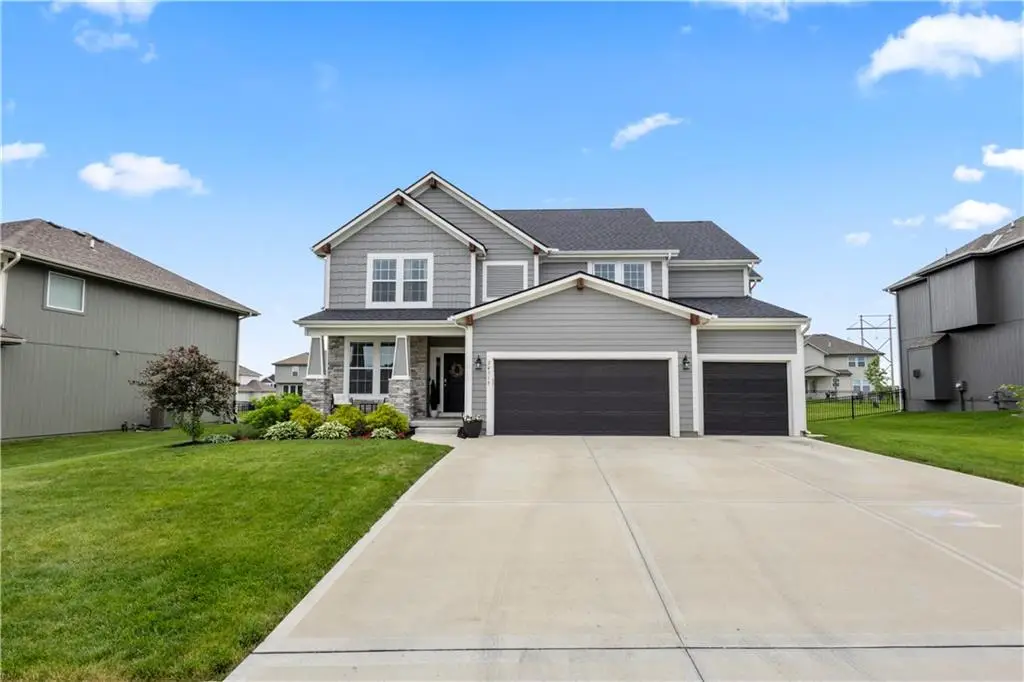
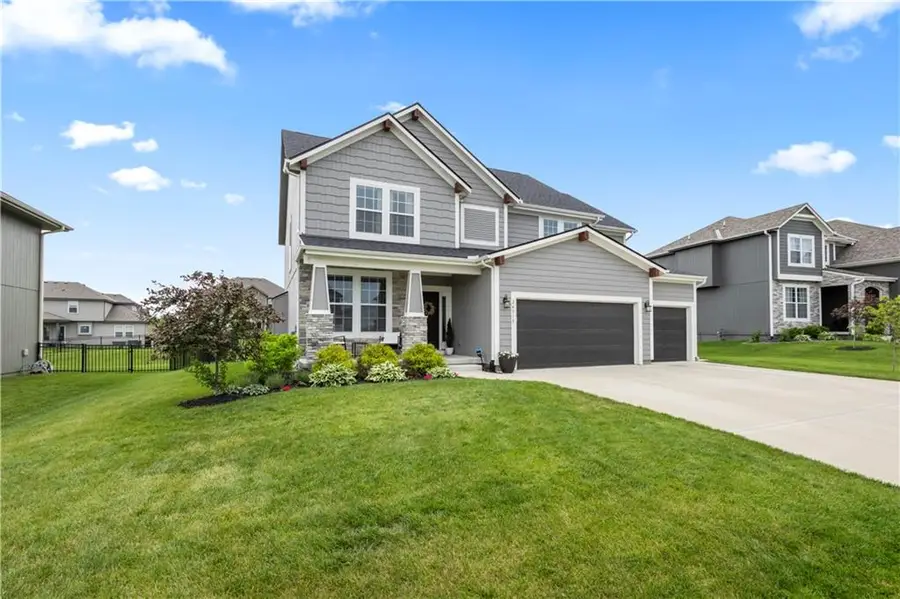
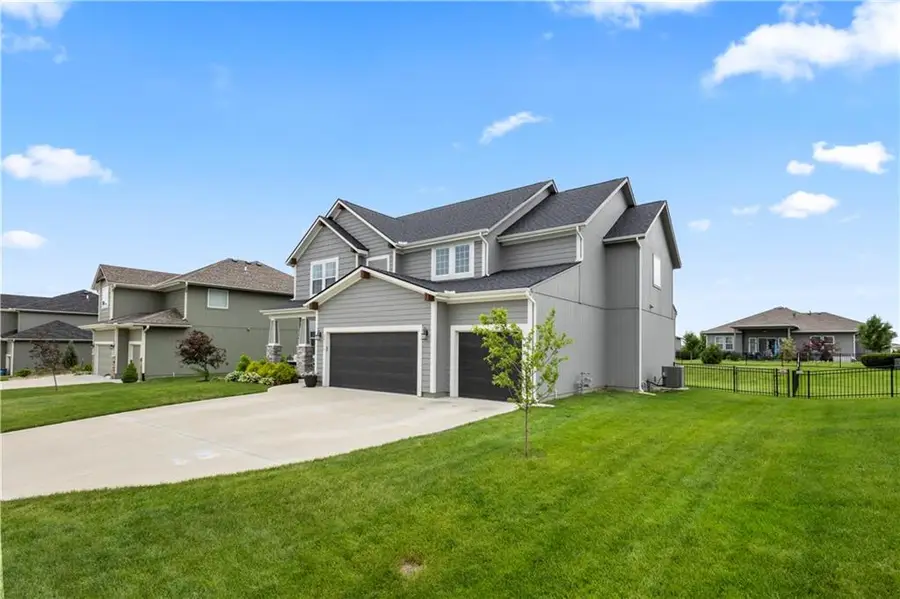
24315 W 58th Place,Shawnee, KS 66226
$600,000
- 5 Beds
- 4 Baths
- 2,862 sq. ft.
- Single family
- Pending
Listed by:donna witters
Office:platinum realty llc.
MLS#:2548326
Source:MOKS_HL
Price summary
- Price:$600,000
- Price per sq. ft.:$209.64
- Monthly HOA dues:$54.17
About this home
This 3 years young home offers a rare assumable 3.75% interest rate, making it an incredible value in today’s market*NEW roof installed May 2025*NEW carpet of your choice on the entire second level. This 5 bedroom, 4 full bathroom home features LVP flooring throughout the main level*main level bedroom*formal dining/office space*Kitchen open to the living room*gas stone fireplace*convenient drop zone & charging station off kitchen & garage*heated garage w/ built in shelving*Covered patio*walk-in pantry*walk-in closets*laundry on 2nd bedroom level conveniently adjoins primary bedroom closet also with hallway access*primary bathroom features large shower with double shower heads & bench*fenced in backyard*some framing in unfinished basement including a storage room w/ built in shelving, stubbed for bathroom, shower & lumber will be left behind*new community in western Shawnee with pool coming soon, trails & a short walk to elementary school* Don’t miss your chance to own this gem with unbeatable financing option and fresh upgrades
Contact an agent
Home facts
- Year built:2022
- Listing Id #:2548326
- Added:62 day(s) ago
- Updated:July 24, 2025 at 10:43 PM
Rooms and interior
- Bedrooms:5
- Total bathrooms:4
- Full bathrooms:4
- Living area:2,862 sq. ft.
Heating and cooling
- Cooling:Electric
- Heating:Forced Air Gas
Structure and exterior
- Roof:Composition
- Year built:2022
- Building area:2,862 sq. ft.
Schools
- High school:De Soto
- Middle school:Mill Creek
- Elementary school:Belmont
Utilities
- Water:City/Public
- Sewer:Public Sewer
Finances and disclosures
- Price:$600,000
- Price per sq. ft.:$209.64
New listings near 24315 W 58th Place
- New
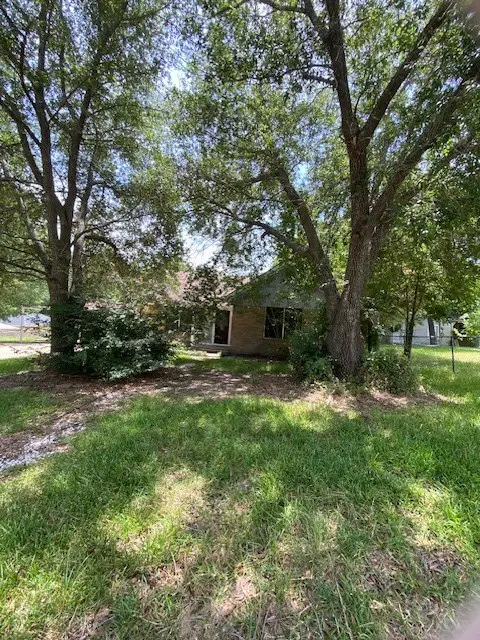 $270,000Active4 beds 3 baths2,360 sq. ft.
$270,000Active4 beds 3 baths2,360 sq. ft.1425 15th Street, Huntsville, TX 77340
MLS# 70141330Listed by: GREEN & ASSOCIATES REAL ESTATE - New
 $84,999Active2 Acres
$84,999Active2 Acres101 Feldspar Lane, Huntsville, TX 77340
MLS# 21018325Listed by: NNN ADVISOR, LLC - New
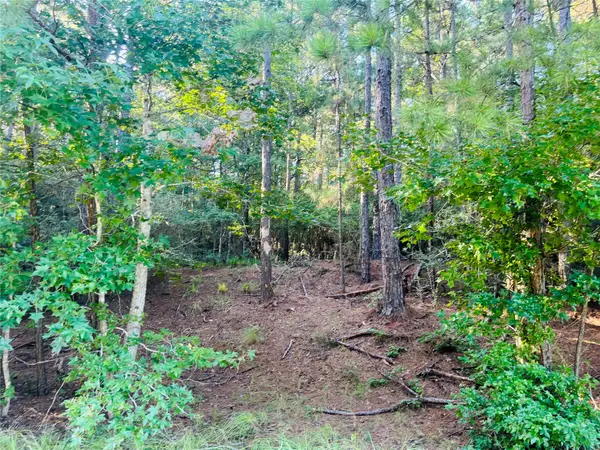 $369,900Active10 Acres
$369,900Active10 AcresTBD Willow Creek, Huntsville, TX 77340
MLS# 59241784Listed by: JLA REALTY - New
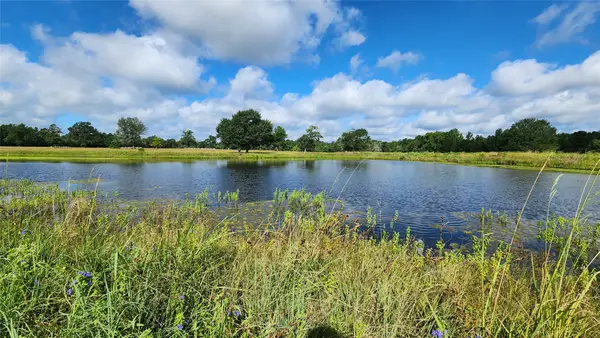 $1,974,000Active82.71 Acres
$1,974,000Active82.71 AcresTBD Walker Ln Lane, Huntsville, TX 77320
MLS# 40117463Listed by: NATIONAL LAND REALTY - New
 $99,500Active1 Acres
$99,500Active1 Acres5-27-6 Feldspar Lane, Huntsville, TX 77340
MLS# 13819640Listed by: EXECUTIVE REAL ESTATE - New
 $215,000Active2.25 Acres
$215,000Active2.25 Acres185 Rim Rock Road, Huntsville, TX 77340
MLS# 89990523Listed by: EXECUTIVE REAL ESTATE - New
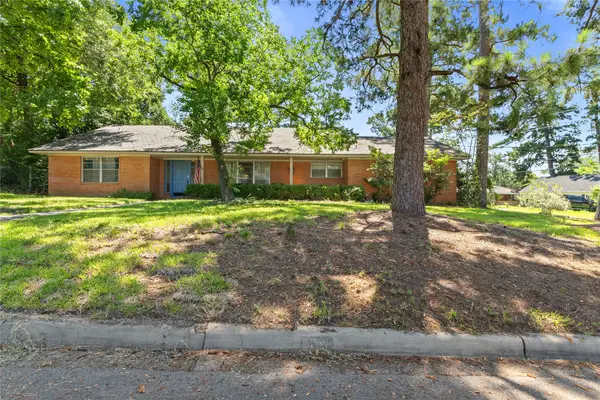 $258,000Active3 beds 2 baths2,296 sq. ft.
$258,000Active3 beds 2 baths2,296 sq. ft.2115 Avenue O, Huntsville, TX 77340
MLS# 24521019Listed by: EXP REALTY, LLC - New
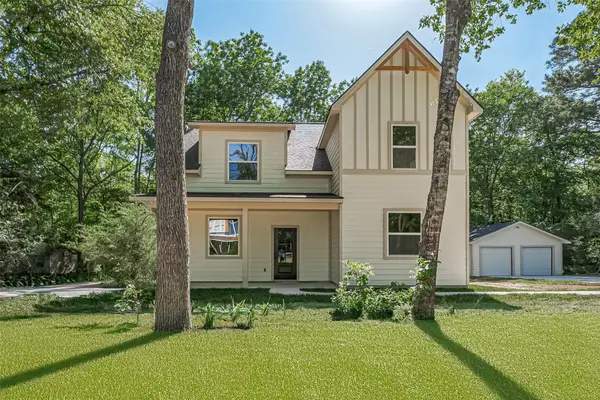 $259,999Active4 beds 3 baths1,985 sq. ft.
$259,999Active4 beds 3 baths1,985 sq. ft.35 Michael Street, Huntsville, TX 77320
MLS# 81845747Listed by: NEXT TREND REALTY LLC - New
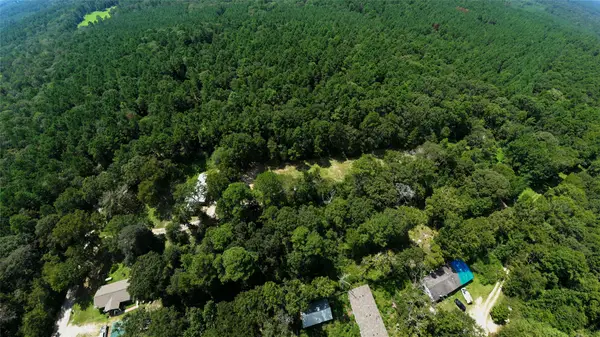 $99,999Active2.16 Acres
$99,999Active2.16 Acres47 Phelps Creek Drive, Huntsville, TX 77340
MLS# 13164899Listed by: LOADED REALTY COMPANY - New
 $1,325,072Active3 beds 3 baths2,102 sq. ft.
$1,325,072Active3 beds 3 baths2,102 sq. ft.TBD Highway 75 South, Huntsville, TX 77340
MLS# 75331221Listed by: HOMELAND PROPERTIES, INC
