25601 W 69th Terrace, Shawnee, KS 66226
Local realty services provided by:Better Homes and Gardens Real Estate Kansas City Homes
Listed by: shanan steere, doser steere group
Office: lpt realty llc.
MLS#:2578919
Source:MOKS_HL
Price summary
- Price:$965,000
- Price per sq. ft.:$304.8
About this home
Car enthusiasts and business owners — this one’s for you! This incredible 4-bedroom, 3.5-bath home sits on 1.41 acres and offers an unmatched combination of space, function, and fun.
The highlight is the 30' x 44' detached garage, featuring high-efficiency radiant floor heat, a forced-air furnace, and a finished lower level with LED lighting, 50-amp RV plug, and 220V service for welders or air compressors. With 11'2" ceilings and a 15' x 44' loft ready to finish or use for storage, this space is ideal for hobbyists, collectors, or small business owners. A huge driveway offers plenty of room for parking and maneuvering.
Enjoy summers in the 40' x 22' heated saltwater pool with a diving board and basketball goal, surrounded by a covered patio and maintenance-free deck extending across most of the back of the home. There’s even a bonus lower garage perfect for pool toys or lawn equipment.
Inside, you’ll find a walk-out finished basement, new carpet on the top two floors, and newer exterior paint. The kitchen is equipped with upgraded Dacor appliances (cooktop, microwave, & wall oven) and ample cabinetry for all your storage needs. HVAC is zoned with uppper unit located on second floor. The oversized attached 3-car garage adds convenience, while the detached garage is a dream workspace.
Located in a quiet neighborhood close to both the elementary and middle schools, this home offers a partially fenced yard with black aluminum fencing around the pool, combining privacy, functionality, and stunning curb appeal.
BONUS! Current outbuilding is attached to the house by a portico and you can still build an additional 30'x32' detached building on the property
Contact an agent
Home facts
- Year built:1996
- Listing ID #:2578919
- Added:100 day(s) ago
- Updated:January 18, 2026 at 08:44 PM
Rooms and interior
- Bedrooms:4
- Total bathrooms:4
- Full bathrooms:3
- Half bathrooms:1
- Living area:3,166 sq. ft.
Heating and cooling
- Cooling:Electric, Zoned
- Heating:Natural Gas, Zoned
Structure and exterior
- Roof:Composition
- Year built:1996
- Building area:3,166 sq. ft.
Schools
- High school:De Soto
- Middle school:Mill Creek
- Elementary school:Mize
Utilities
- Water:City/Public
- Sewer:Septic Tank
Finances and disclosures
- Price:$965,000
- Price per sq. ft.:$304.8
New listings near 25601 W 69th Terrace
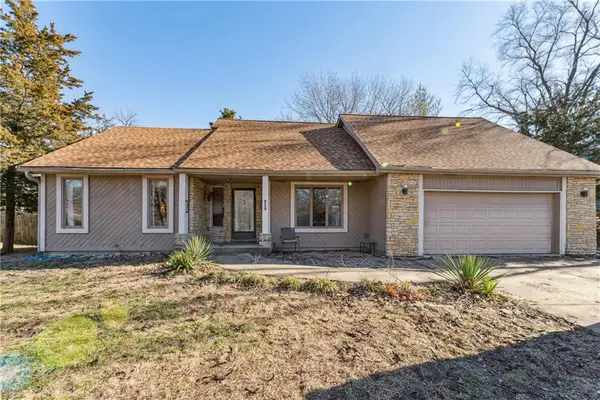 $465,000Active4 beds 3 baths3,120 sq. ft.
$465,000Active4 beds 3 baths3,120 sq. ft.4531 Woodstock Street, Shawnee, KS 66218
MLS# 2581163Listed by: LPT REALTY LLC- Open Sun, 1pm to 3am
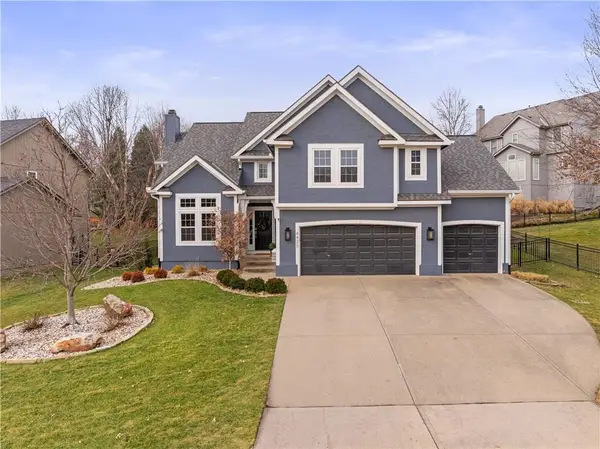 $515,000Pending5 beds 4 baths3,523 sq. ft.
$515,000Pending5 beds 4 baths3,523 sq. ft.4420 Grove Street, Shawnee, KS 66226
MLS# 2592158Listed by: COMPASS REALTY GROUP - Open Sun, 11am to 1pm
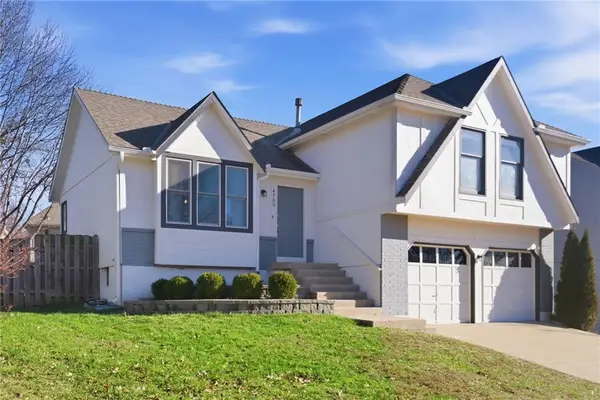 $415,000Active3 beds 3 baths2,771 sq. ft.
$415,000Active3 beds 3 baths2,771 sq. ft.4705 Chouteau Street, Shawnee, KS 66226
MLS# 2592656Listed by: COMPASS REALTY GROUP - New
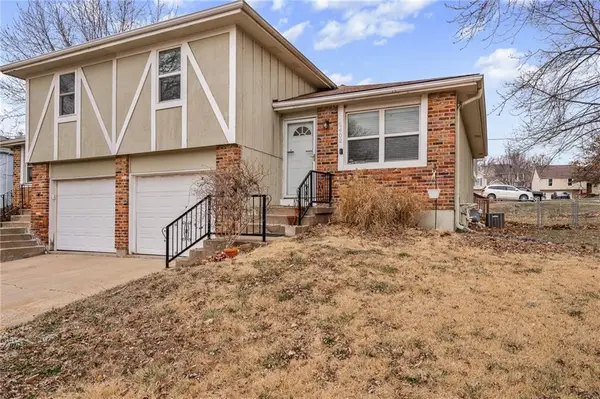 $215,000Active2 beds 2 baths1,056 sq. ft.
$215,000Active2 beds 2 baths1,056 sq. ft.9402 W 48th Terrace, Shawnee, KS 66203
MLS# 2595697Listed by: COMPASS REALTY GROUP - New
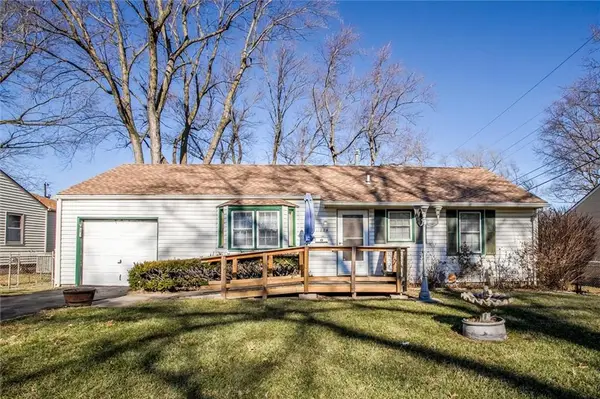 $265,000Active3 beds 2 baths1,782 sq. ft.
$265,000Active3 beds 2 baths1,782 sq. ft.11224 W 66th Terrace, Shawnee, KS 66203
MLS# 2594898Listed by: KW KANSAS CITY METRO 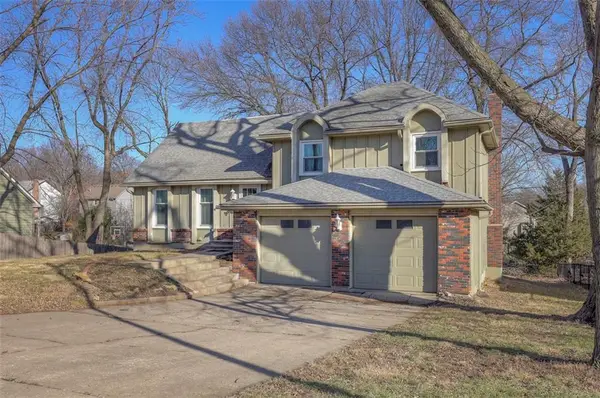 $330,000Pending3 beds 3 baths2,062 sq. ft.
$330,000Pending3 beds 3 baths2,062 sq. ft.4931 Bluejacket Street, Shawnee, KS 66203
MLS# 2595829Listed by: REECENICHOLS - LEAWOOD- New
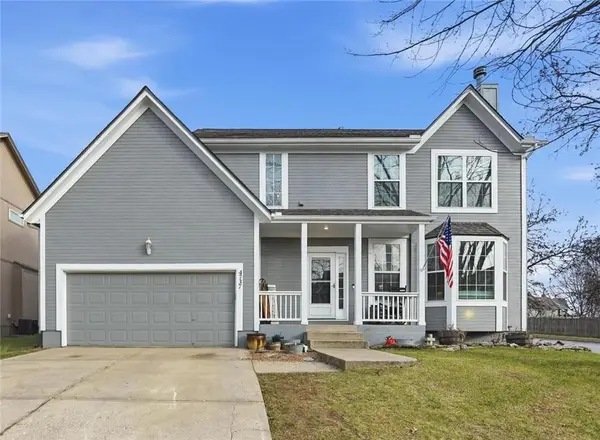 $440,000Active4 beds 4 baths2,512 sq. ft.
$440,000Active4 beds 4 baths2,512 sq. ft.4737 Lone Elm Street, Shawnee, KS 66226
MLS# 2595467Listed by: BAIRD REALTY GROUP 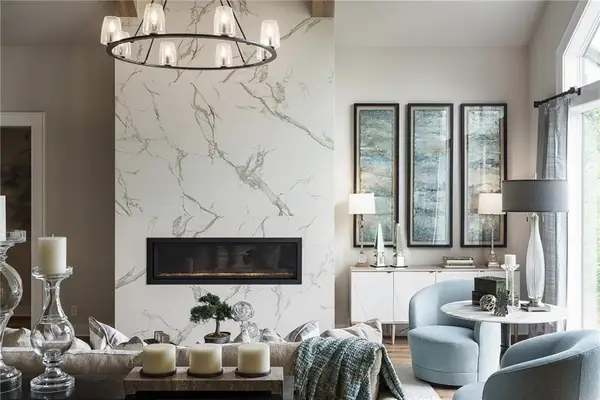 $1,897,440Pending5 beds 4 baths4,611 sq. ft.
$1,897,440Pending5 beds 4 baths4,611 sq. ft.7935 Noble Street, Shawnee, KS 66220
MLS# 2595533Listed by: WEICHERT, REALTORS WELCH & COM- New
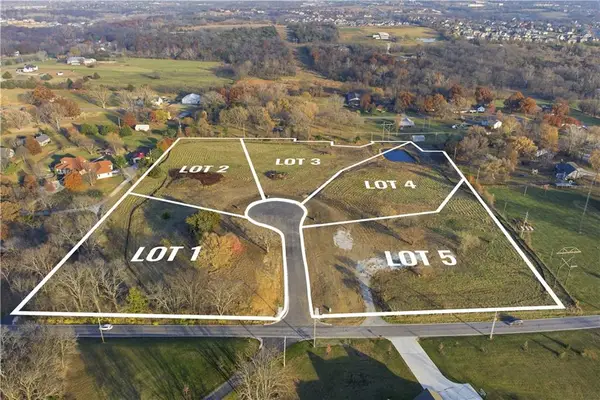 $400,000Active0 Acres
$400,000Active0 AcresLOT 4 65th & Mize Road, Shawnee, KS 66226
MLS# 2588779Listed by: WEICHERT, REALTORS WELCH & COM - New
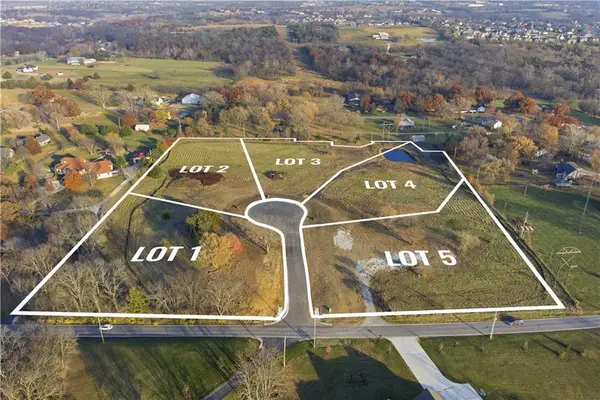 $385,000Active0 Acres
$385,000Active0 AcresLOT 5 65th & Mize Road, Shawnee, KS 66226
MLS# 2588782Listed by: WEICHERT, REALTORS WELCH & COM
