4531 Anderson Street, Shawnee, KS 66226
Local realty services provided by:Better Homes and Gardens Real Estate Kansas City Homes
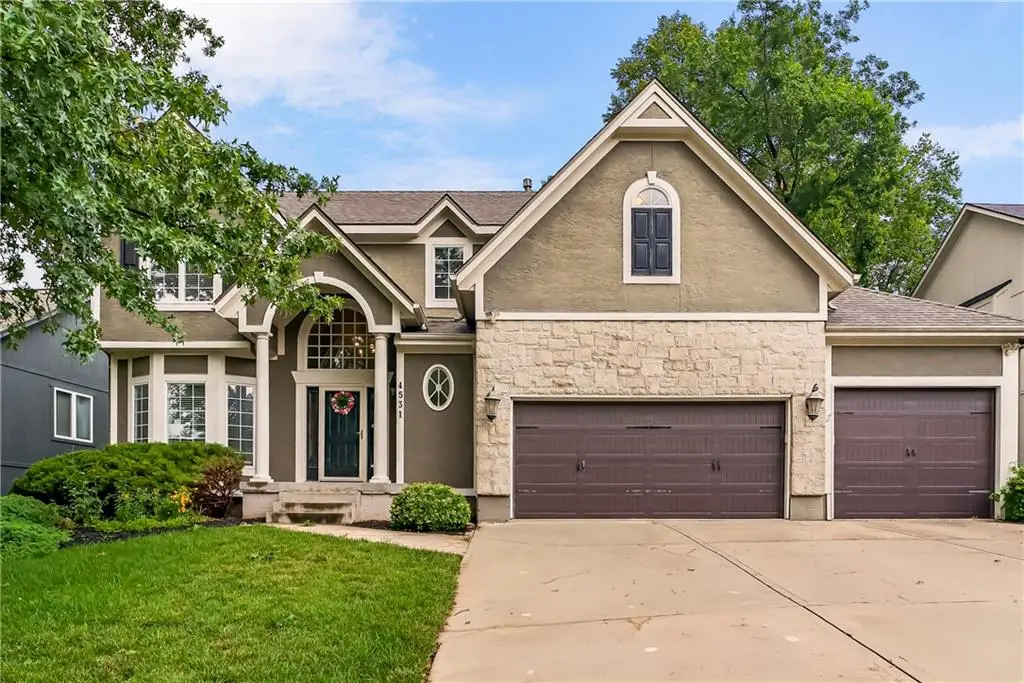
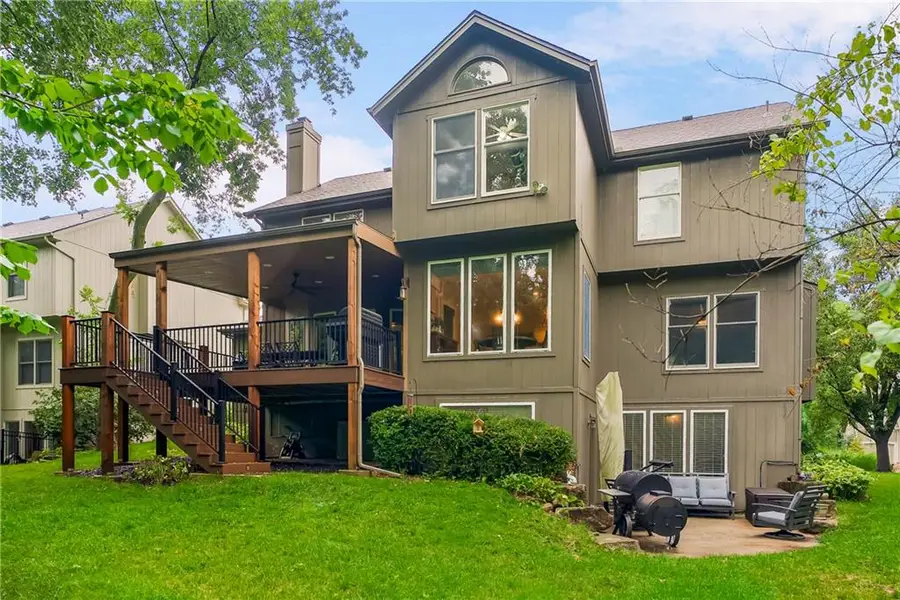
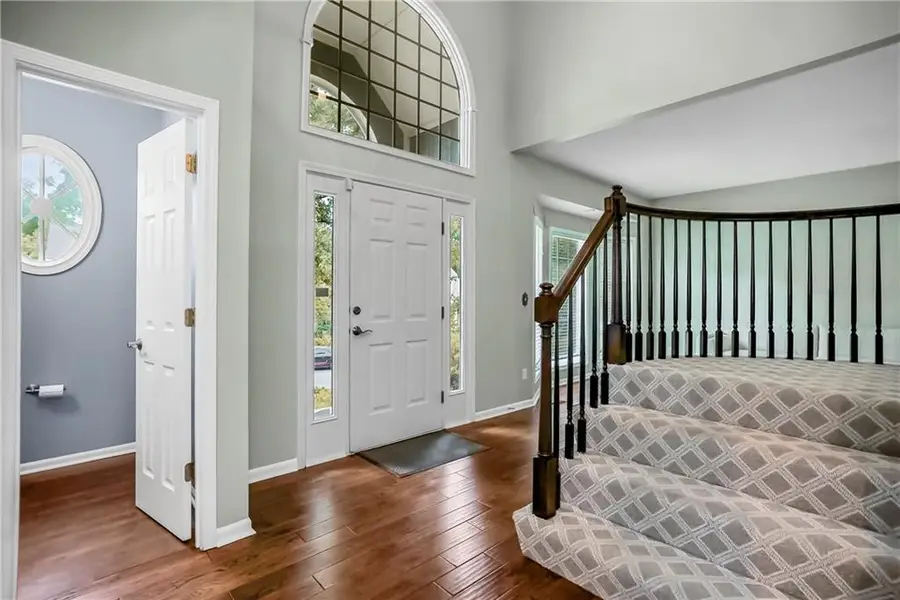
4531 Anderson Street,Shawnee, KS 66226
$575,000
- 4 Beds
- 5 Baths
- 3,473 sq. ft.
- Single family
- Active
Listed by:connie lerch
Office:kansas city real estate, inc.
MLS#:2561490
Source:MOKS_HL
Price summary
- Price:$575,000
- Price per sq. ft.:$165.56
- Monthly HOA dues:$50
About this home
Perfect timing for a new home for the new school year! 4 bedroom, 4.5 bath & 3 car garage! Move in ready! Driving up to this home you will find quality stucco and stone complimenting the neutral paint that blends with the environment and showcases what's to come just inside the front door. Walk in to a grand entry that showcases more of that quality construction with an open floorpan that flows freely from the kitchen to an adjoining dining area onward into the large living room. If needing formal dining or formal living room/den area, we've got that covered as well. All of the first floors are covered with high-grade solid wood planks-absolutely beautiful floors! Don't forget the backdoor! If quiet mornings and evenings hearing birds and crickets chirp, seeing wildlife and a lush green forest like view, just outside your backdoor is appealing to you, then welcome home to your own paradise! Walk out onto your new covered oversized deck. For more outdoor space descend into the finished basement where you are sure to enjoy the wet bar, oversized rec room, non-conforming bedroom and full bath that lead to your walkout basement and outdoor retreat perfect for a fire pit, s'mores and late night stories. Take the late night to your oversized master bedroom that has plenty of room for all of your oversized furniture. Enjoy a bathroom that is just as open with space to not bump into one another and plenty of closet space as well. Let's not forget the other 3 bedrooms and 3.5 baths that are sure to please. Don't miss the community pool that is perfect for those long summer days. If you're one with a boat and ready to quickly get on the water, what would be better than keeping your boat in your own garage, 3rd car bay is 25' deep! So whether you're upstairs, downstairs, retreating to the basement, enjoying your outdoor spaces or a dip in the community pool, this is sure to be a great place to call home! MOVE IN READY!
Contact an agent
Home facts
- Year built:2000
- Listing Id #:2561490
- Added:23 day(s) ago
- Updated:August 04, 2025 at 02:40 AM
Rooms and interior
- Bedrooms:4
- Total bathrooms:5
- Full bathrooms:4
- Half bathrooms:1
- Living area:3,473 sq. ft.
Heating and cooling
- Cooling:Electric
- Heating:Natural Gas
Structure and exterior
- Roof:Composition
- Year built:2000
- Building area:3,473 sq. ft.
Schools
- High school:Mill Valley
- Middle school:Mill Creek
- Elementary school:Riverview
Utilities
- Water:City/Public
- Sewer:Public Sewer
Finances and disclosures
- Price:$575,000
- Price per sq. ft.:$165.56
New listings near 4531 Anderson Street
- New
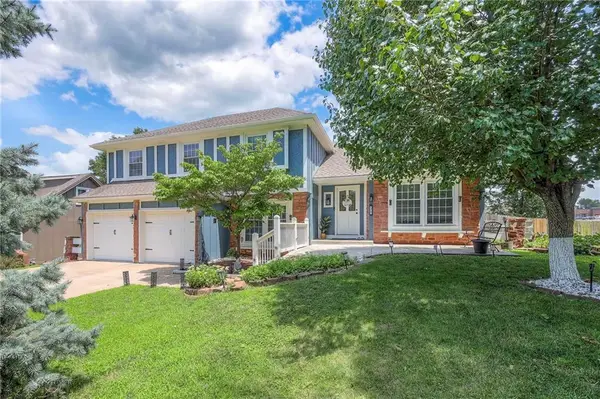 $399,000Active4 beds 3 baths2,239 sq. ft.
$399,000Active4 beds 3 baths2,239 sq. ft.7319 Earnshaw Street, Shawnee, KS 66216
MLS# 2565284Listed by: REECENICHOLS- LEAWOOD TOWN CENTER - New
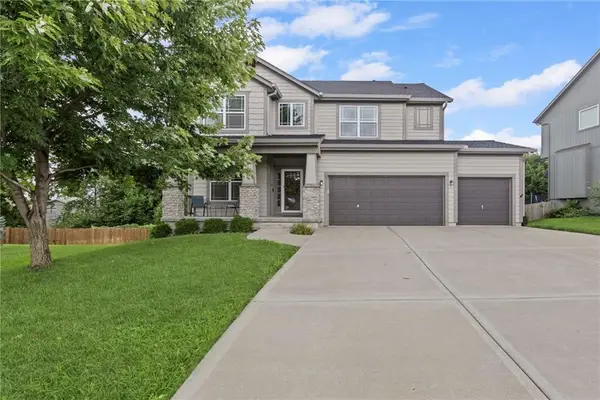 $499,950Active4 beds 4 baths2,754 sq. ft.
$499,950Active4 beds 4 baths2,754 sq. ft.23313 W 52nd Terrace, Shawnee, KS 66226
MLS# 2565872Listed by: WORTH CLARK REALTY - New
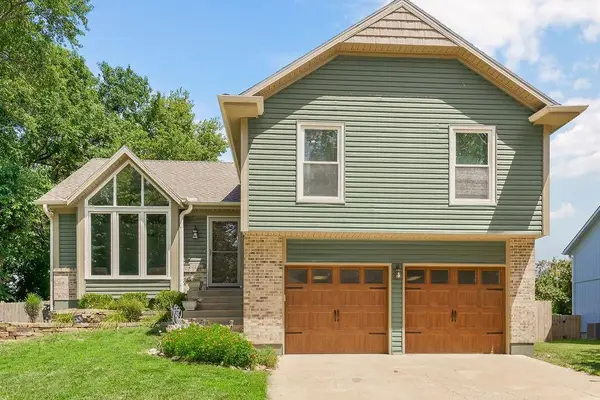 $385,000Active3 beds 3 baths1,999 sq. ft.
$385,000Active3 beds 3 baths1,999 sq. ft.6301 Anderson Street, Shawnee, KS 66226
MLS# 2566561Listed by: EXP REALTY LLC - New
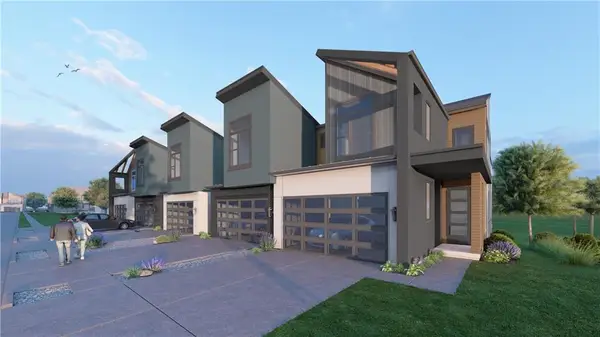 $612,000Active3 beds 3 baths2,012 sq. ft.
$612,000Active3 beds 3 baths2,012 sq. ft.9307 Aminda Street, Lenexa, KS 66227
MLS# 2566670Listed by: WEICHERT, REALTORS WELCH & COM - New
 $612,000Active3 beds 3 baths2,012 sq. ft.
$612,000Active3 beds 3 baths2,012 sq. ft.9311 Aminda Street, Lenexa, KS 66227
MLS# 2566732Listed by: WEICHERT, REALTORS WELCH & COM - New
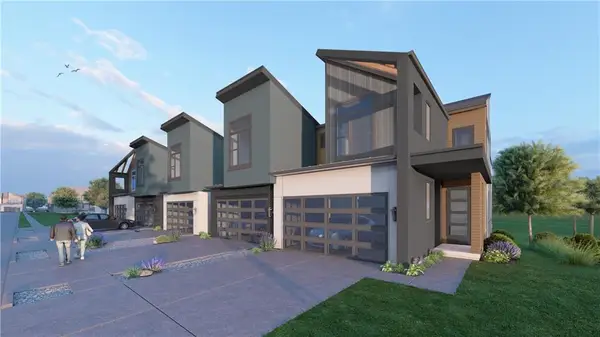 $612,000Active3 beds 3 baths2,012 sq. ft.
$612,000Active3 beds 3 baths2,012 sq. ft.9313 Aminda Street, Lenexa, KS 66227
MLS# 2566736Listed by: WEICHERT, REALTORS WELCH & COM - New
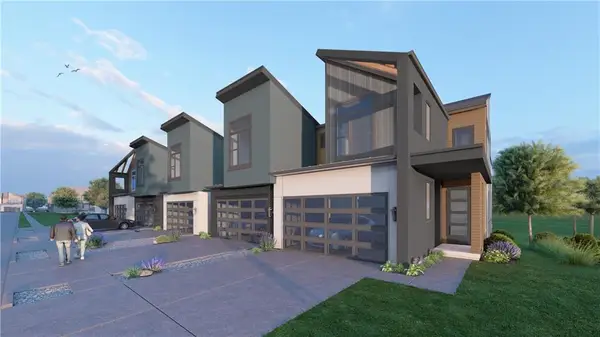 $602,000Active3 beds 3 baths2,012 sq. ft.
$602,000Active3 beds 3 baths2,012 sq. ft.9303 Aminda Street, Lenexa, KS 66227
MLS# 2566576Listed by: WEICHERT, REALTORS WELCH & COM - New
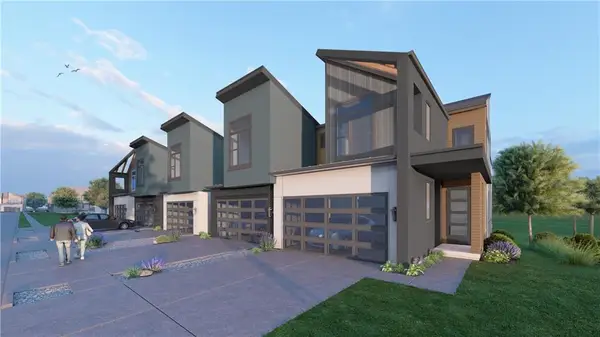 $605,000Active3 beds 3 baths2,012 sq. ft.
$605,000Active3 beds 3 baths2,012 sq. ft.9305 Aminda Street, Lenexa, KS 66227
MLS# 2566581Listed by: WEICHERT, REALTORS WELCH & COM - New
 $605,000Active3 beds 3 baths2,012 sq. ft.
$605,000Active3 beds 3 baths2,012 sq. ft.9301 Aminda Street, Lenexa, KS 66227
MLS# 2566549Listed by: WEICHERT, REALTORS WELCH & COM  $200,000Pending2 beds 1 baths1,152 sq. ft.
$200,000Pending2 beds 1 baths1,152 sq. ft.5834 Caenen Street, Shawnee, KS 66216
MLS# 2565886Listed by: REECENICHOLS- LEAWOOD TOWN CENTER
