4612 Roberts Street, Shawnee, KS 66226
Local realty services provided by:Better Homes and Gardens Real Estate Kansas City Homes
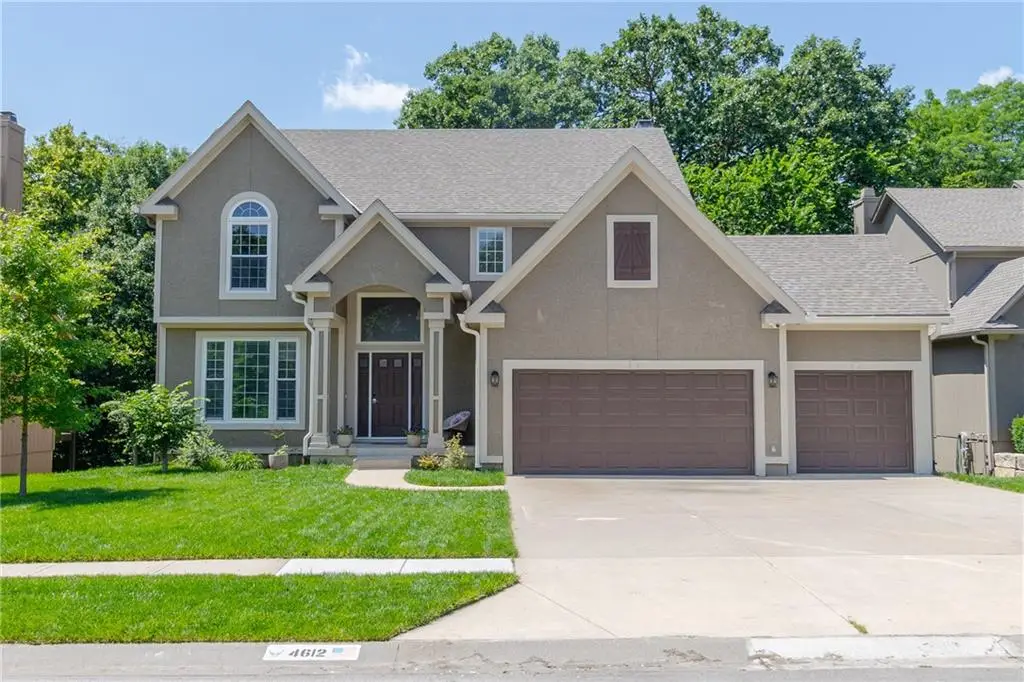
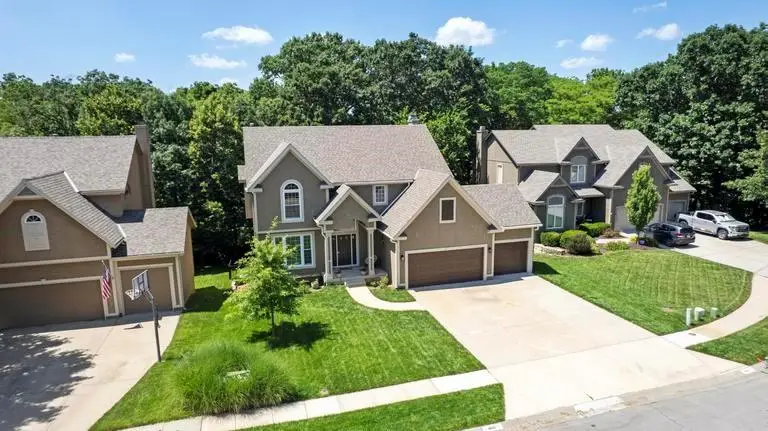
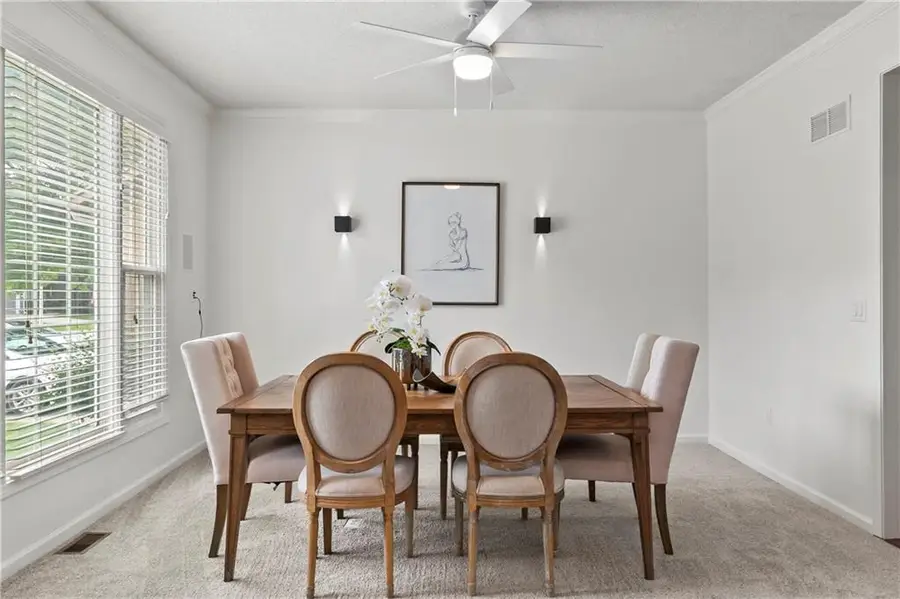
4612 Roberts Street,Shawnee, KS 66226
$620,000
- 4 Beds
- 5 Baths
- 3,764 sq. ft.
- Single family
- Pending
Listed by:kristin malfer
Office:compass realty group
MLS#:2549794
Source:MOKS_HL
Price summary
- Price:$620,000
- Price per sq. ft.:$164.72
- Monthly HOA dues:$45.83
About this home
Welcome Home! You will love this beautiful home in one of West Shawnee's most sought-after neighborhoods! Newly painted soft white interior paint throughout, including all of the trim. Kitchen refresh, recent stainless appliances, new backsplash and more! Open floorplan with large great room and kitchen, lots of light and no neighbor views, just the peaceful woods behind. Updated primary suite boasts a free-standing whirlpool tub, large shower, new cabinetry and dual walk in closets. Ample junior bedrooms all with bath access. Fabulously finished walkout basement with 10ft ceilings, wet bar, full updated bath, exercise/craft room and even a hidden walk-in safe for valuables. HVAC and HWH all just 5 years old. Epoxy garage floor, 100 AMP sub panel and extra insulation. Extra high ceilings with room for a lift! Garrett Park, walking trails, and neighborhood pool just steps away. Fabulous greenspace, cul-de-sac fenced lot. Flat driveway and more! This is a fabulous home that checks every box and only the second time it has been offered for sale. You won't want to miss it!
Contact an agent
Home facts
- Year built:2000
- Listing Id #:2549794
- Added:41 day(s) ago
- Updated:July 17, 2025 at 06:41 PM
Rooms and interior
- Bedrooms:4
- Total bathrooms:5
- Full bathrooms:4
- Half bathrooms:1
- Living area:3,764 sq. ft.
Heating and cooling
- Cooling:Electric
- Heating:Natural Gas
Structure and exterior
- Roof:Composition
- Year built:2000
- Building area:3,764 sq. ft.
Schools
- High school:Mill Valley
- Middle school:Mill Creek
- Elementary school:Riverview
Utilities
- Water:City/Public
- Sewer:Public Sewer
Finances and disclosures
- Price:$620,000
- Price per sq. ft.:$164.72
New listings near 4612 Roberts Street
- New
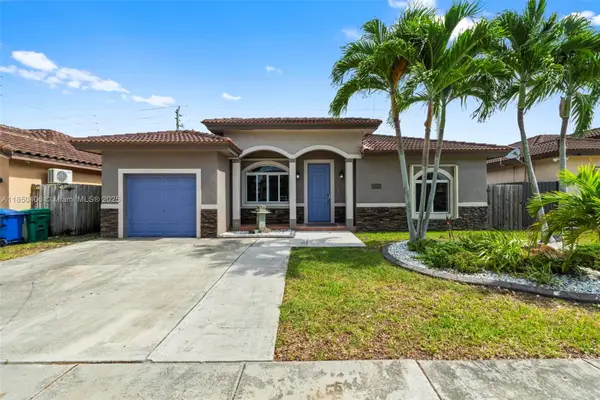 $550,000Active3 beds 2 baths1,573 sq. ft.
$550,000Active3 beds 2 baths1,573 sq. ft.13383 SW 268th Ter, Homestead, FL 33032
MLS# A11850406Listed by: AVANTI WAY REALTY LLC - New
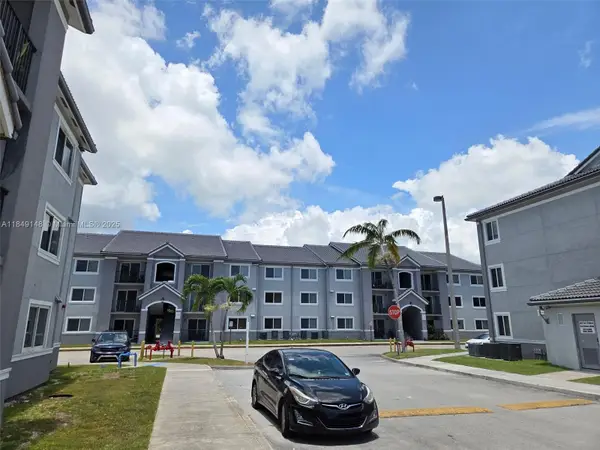 $185,000Active1 beds 1 baths650 sq. ft.
$185,000Active1 beds 1 baths650 sq. ft.15440 SW 284th St #5104, Homestead, FL 33033
MLS# A11849148Listed by: ABORA HOMES, LLC. - New
 $409,000Active4 beds 3 baths1,916 sq. ft.
$409,000Active4 beds 3 baths1,916 sq. ft.1386 SE 23rd Ter, Homestead, FL 33035
MLS# A11850165Listed by: THE KEYES COMPANY - New
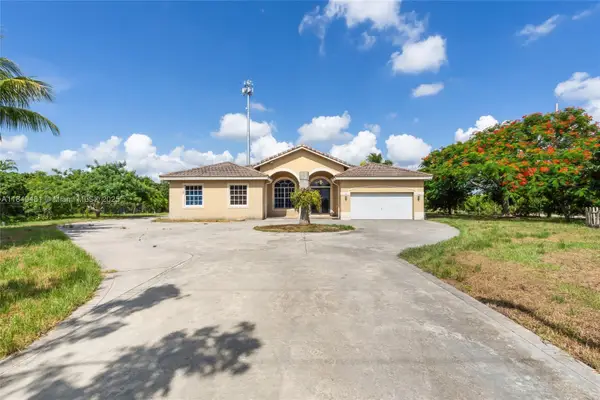 $849,900Active4 beds 2 baths2,445 sq. ft.
$849,900Active4 beds 2 baths2,445 sq. ft.34800 SW 212th Ave, Homestead, FL 33034
MLS# A11849481Listed by: GRASS TAMAYO REAL ESTATE GROUP LLC - New
 $635,000Active5 beds 3 baths2,345 sq. ft.
$635,000Active5 beds 3 baths2,345 sq. ft.25331 SW 122nd Ct, Homestead, FL 33032
MLS# A11850136Listed by: LUXE PROPERTIES - New
 $3,600,000Active5 Acres
$3,600,000Active5 AcresKrome Sw 296 Street, Homestead, FL 33030
MLS# A11849811Listed by: NEW MIAMI REALTY - New
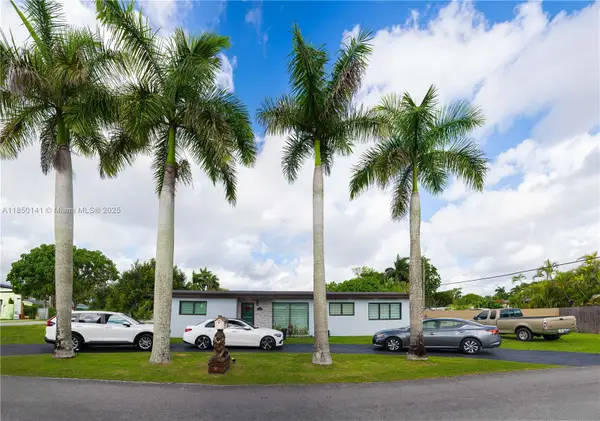 $620,000Active3 beds 2 baths1,648 sq. ft.
$620,000Active3 beds 2 baths1,648 sq. ft.31140 SW 188th Ave, Homestead, FL 33030
MLS# A11850141Listed by: ANGIE HOMES REALTY, INC. - New
 $452,643Active4 beds 3 baths1,768 sq. ft.
$452,643Active4 beds 3 baths1,768 sq. ft.3767 NE 2nd St, Homestead, FL 33033
MLS# A11850199Listed by: CENTURY 21 WORLD CONNECTION - New
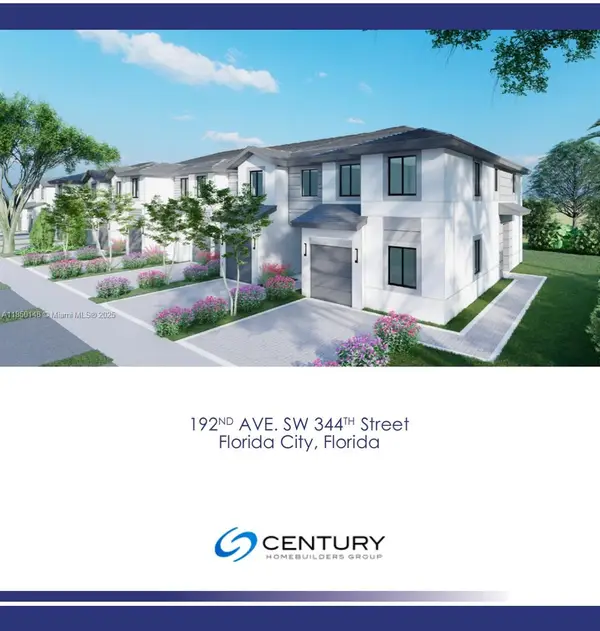 $424,990Active4 beds 3 baths
$424,990Active4 beds 3 baths18929 SW 344th Ter, Homestead, FL 33034
MLS# A11850146Listed by: FLORIDA REALTY OF MIAMI CORP - New
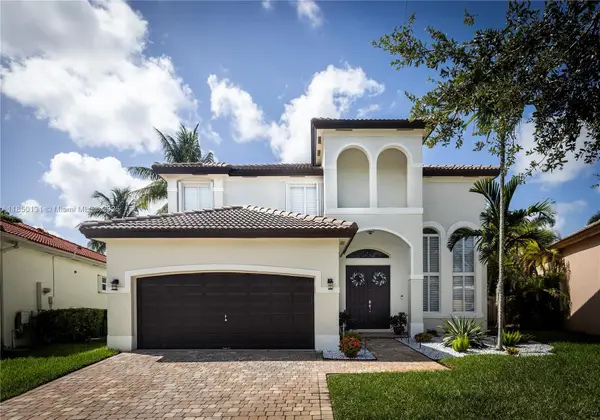 $560,000Active4 beds 3 baths2,052 sq. ft.
$560,000Active4 beds 3 baths2,052 sq. ft.1830 SE 14th Cir, Homestead, FL 33035
MLS# A11850131Listed by: EPIC CAPITAL REALTY
