4638 Aminda Street, Shawnee, KS 66226
Local realty services provided by:Better Homes and Gardens Real Estate Kansas City Homes
4638 Aminda Street,Shawnee, KS 66226
$499,000
- 4 Beds
- 4 Baths
- 3,431 sq. ft.
- Single family
- Pending
Listed by: tony farr team, tony farr
Office: re/max house of dreams
MLS#:2550621
Source:MOKS_HL
Price summary
- Price:$499,000
- Price per sq. ft.:$145.44
- Monthly HOA dues:$50
About this home
Seller is offering $10,000 in paid concessions! Use it toward closing costs, a rate buy-down, or upgrades to make this home truly yours!
This beautifully maintained 2-story home is nestled in the highly sought-after Maplewood of Crimson Ridge subdivision within the award-winning De Soto School District. Featuring 4 bedrooms, 2 full baths, 2 half baths, and a 3-car garage, this home combines comfort, style, and function in every detail.
The heart of the home is the spacious kitchen with granite countertops, stainless steel appliances, and a layout that opens directly to the family room with a cozy fireplace—perfect for everyday living or entertaining. A formal dining room offers an inviting space for holidays and special occasions.
Upstairs, all four bedrooms are conveniently located, including a luxurious primary suite with vaulted ceilings, a sitting area, double vanities, a jacuzzi tub, walk-in shower, and large walk-in closet. The second-floor laundry adds convenience right where you need it most.
The finished basement provides additional living space, a wet bar, and plenty of storage. Step outside to enjoy a large, fully fenced backyard that backs to woods for privacy and relaxation.
Recent upgrades include a new roof (2024) and a newer fence, adding peace of mind and value.
This home truly has it all—location, layout, and luxury. Don’t miss your opportunity to make it yours today!
Contact an agent
Home facts
- Year built:1999
- Listing ID #:2550621
- Added:209 day(s) ago
- Updated:December 17, 2025 at 10:33 PM
Rooms and interior
- Bedrooms:4
- Total bathrooms:4
- Full bathrooms:2
- Half bathrooms:2
- Living area:3,431 sq. ft.
Heating and cooling
- Cooling:Electric
- Heating:Natural Gas
Structure and exterior
- Roof:Composition
- Year built:1999
- Building area:3,431 sq. ft.
Schools
- High school:Mill Valley
- Middle school:Mill Creek
- Elementary school:Riverview Elementary
Utilities
- Water:City/Public
- Sewer:Public Sewer
Finances and disclosures
- Price:$499,000
- Price per sq. ft.:$145.44
New listings near 4638 Aminda Street
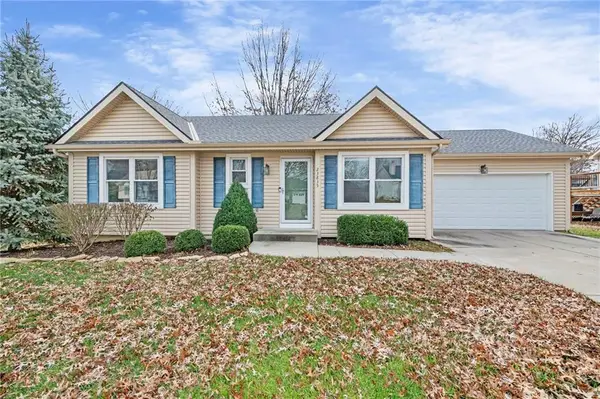 $349,999Active4 beds 3 baths2,000 sq. ft.
$349,999Active4 beds 3 baths2,000 sq. ft.23835 W 57th Street, Shawnee, KS 66226
MLS# 2589702Listed by: LPT REALTY LLC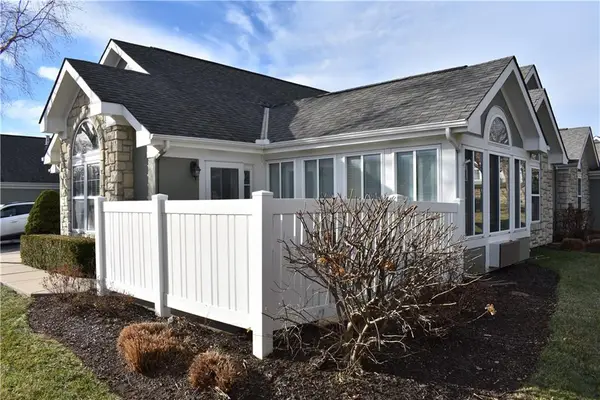 $420,000Active3 beds 2 baths1,736 sq. ft.
$420,000Active3 beds 2 baths1,736 sq. ft.7135 Meadow View Street, Shawnee, KS 66227
MLS# 2589832Listed by: PLATINUM REALTY LLC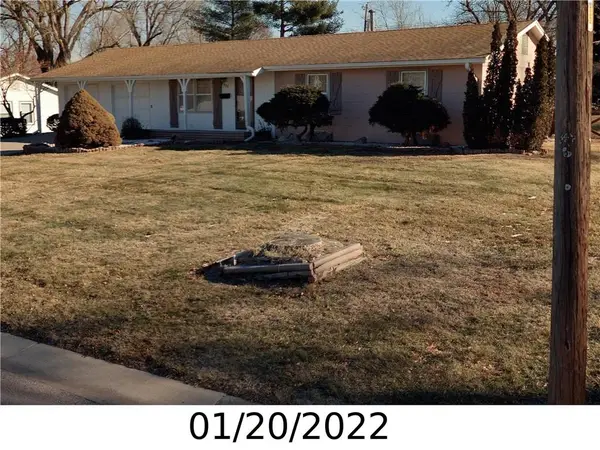 $225,000Pending3 beds 2 baths1,104 sq. ft.
$225,000Pending3 beds 2 baths1,104 sq. ft.6925 Earnshaw Street, Shawnee, KS 66216
MLS# 2592054Listed by: REAL BROKER, LLC- New
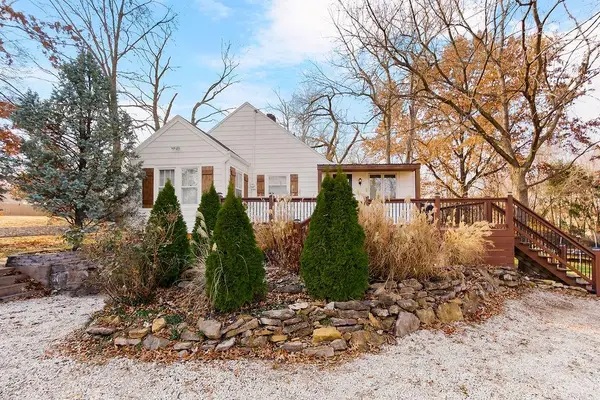 $375,000Active3 beds 2 baths1,700 sq. ft.
$375,000Active3 beds 2 baths1,700 sq. ft.12510 Johnson Drive, Shawnee, KS 66216
MLS# 2591899Listed by: RE/MAX PREMIER PROPERTIES 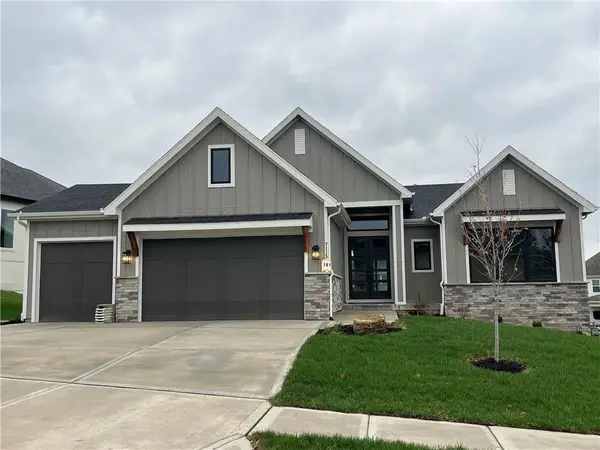 $920,385Pending4 beds 4 baths3,420 sq. ft.
$920,385Pending4 beds 4 baths3,420 sq. ft.13105 W 72nd Street, Shawnee, KS 66216
MLS# 2591926Listed by: REECENICHOLS - OVERLAND PARK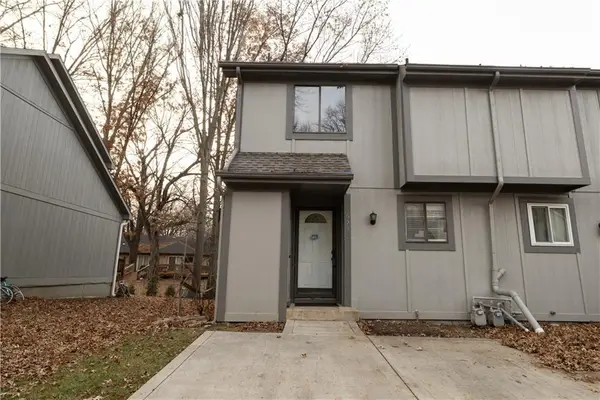 $220,000Active2 beds 2 baths1,052 sq. ft.
$220,000Active2 beds 2 baths1,052 sq. ft.6556 Charles Street, Shawnee, KS 66216
MLS# 2584532Listed by: PLATINUM REALTY LLC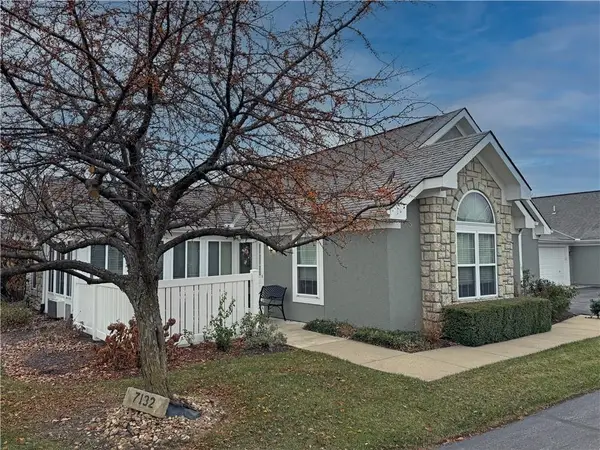 $360,000Active2 beds 2 baths1,608 sq. ft.
$360,000Active2 beds 2 baths1,608 sq. ft.7132 Hedge Lane Terrace, Shawnee, KS 66227
MLS# 2589396Listed by: WEICHERT, REALTORS WELCH & COM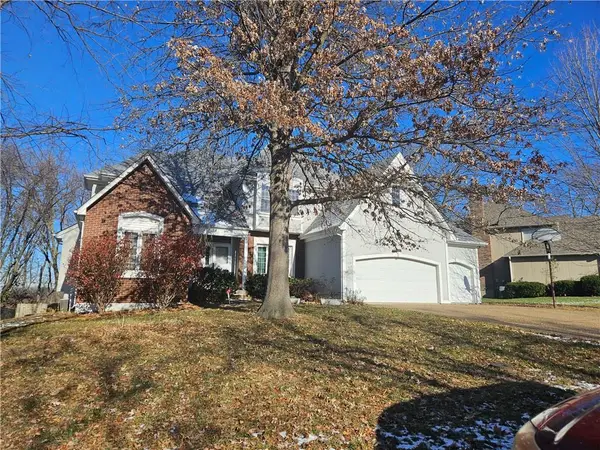 $379,000Pending4 beds 5 baths4,221 sq. ft.
$379,000Pending4 beds 5 baths4,221 sq. ft.13804 W 55th Terrace, Shawnee, KS 66216
MLS# 2591532Listed by: PLATINUM REALTY LLC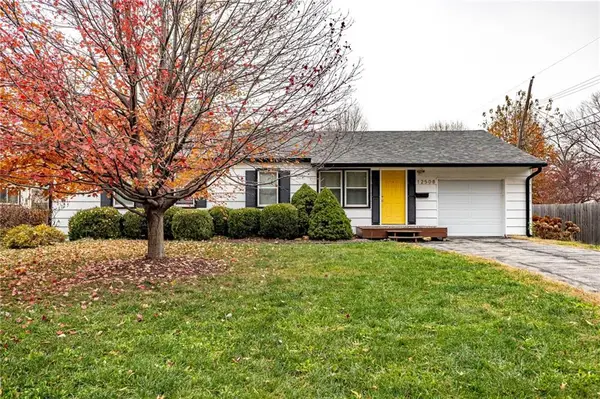 $320,000Active3 beds 2 baths1,288 sq. ft.
$320,000Active3 beds 2 baths1,288 sq. ft.12508 W 56th Street, Shawnee, KS 66216
MLS# 2589378Listed by: SEEK REAL ESTATE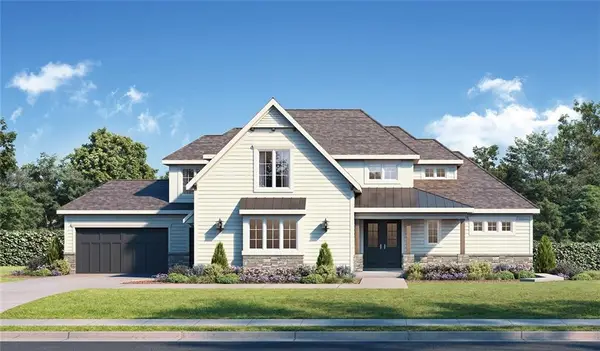 $1,584,106Pending5 beds 6 baths5,091 sq. ft.
$1,584,106Pending5 beds 6 baths5,091 sq. ft.7930 Millridge Street, Shawnee, KS 66220
MLS# 2591505Listed by: WEICHERT, REALTORS WELCH & COM
