5206 Round Prairie Street, Shawnee, KS 66226
Local realty services provided by:Better Homes and Gardens Real Estate Kansas City Homes
5206 Round Prairie Street,Shawnee, KS 66226
$580,000
- 5 Beds
- 5 Baths
- 3,417 sq. ft.
- Single family
- Pending
Listed by: stefanie ward, mojokc team
Office: keller williams kc north
MLS#:2589908
Source:Bay East, CCAR, bridgeMLS
Price summary
- Price:$580,000
- Price per sq. ft.:$169.74
- Monthly HOA dues:$63.92
About this home
Welcome home to this spacious and beautifully maintained 5-bedroom, 5-bathroom residence in the highly desirable Crystal Park neighborhood, located in the award-winning Mill Valley School District. Perfectly positioned on a quiet dead-end cul-de-sac, this home offers both privacy and convenience, just minutes from the Mid-America Sports Complex and Johnson Road.
Step inside to a grand two-story entryway that sets the tone for the rest of the home. The main level is designed for effortless entertaining, featuring fresh interior paint, updated light fixtures, and hardwood floors throughout. A stunning double-sided fireplace connects the family room and kitchen, creating a warm and inviting atmosphere. The kitchen features high-end Bosch appliances, a walk-in pantry, ample cabinetry, and an open layout perfect for gatherings.
The upper level includes four generous bedrooms, including two connected with a Jack and Jill bathroom, a third bedroom with its own private bath, and an oversized primary suite with a massive walk-in closet and spacious ensuite.
The fully finished lower level offers even more versatility with a large family room, a fifth bedroom, a full bathroom with shower, a second laundry room, and an additional storage room. There is also a convenient main-level laundry room.
Recent exterior updates include fresh exterior paint and nicely maintained landscaping. The back patio is ideal for outdoor entertaining, and the three-car garage provides ample parking and storage.
This home combines thoughtful updates, an ideal floorplan, and an unbeatable location. Come see this Crystal Park gem!
Contact an agent
Home facts
- Year built:1999
- Listing ID #:2589908
- Added:106 day(s) ago
- Updated:January 22, 2026 at 05:47 PM
Rooms and interior
- Bedrooms:5
- Total bathrooms:5
- Full bathrooms:4
- Half bathrooms:1
- Living area:3,417 sq. ft.
Heating and cooling
- Cooling:Electric
- Heating:Forced Air Gas
Structure and exterior
- Roof:Composition
- Year built:1999
- Building area:3,417 sq. ft.
Schools
- High school:Mill Valley
- Middle school:Monticello Trails
- Elementary school:Clear Creek
Utilities
- Water:City/Public
- Sewer:Public Sewer
Finances and disclosures
- Price:$580,000
- Price per sq. ft.:$169.74
New listings near 5206 Round Prairie Street
- New
 $470,000Active3 beds 3 baths2,333 sq. ft.
$470,000Active3 beds 3 baths2,333 sq. ft.4725 Meadow View Drive, Shawnee, KS 66226
MLS# 2597230Listed by: PLATINUM REALTY LLC - New
 $499,900Active3 beds 3 baths1,915 sq. ft.
$499,900Active3 beds 3 baths1,915 sq. ft.6640 Pflumm Road, Shawnee, KS 66216
MLS# 2597492Listed by: KELLER WILLIAMS REALTY PARTNERS INC.  $329,000Active3 beds 3 baths1,628 sq. ft.
$329,000Active3 beds 3 baths1,628 sq. ft.6018 Richards Drive, Shawnee, KS 66216
MLS# 2595306Listed by: KELLER WILLIAMS KC NORTH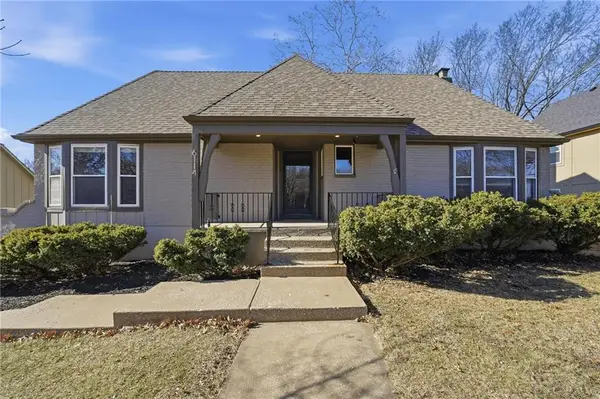 $400,000Active4 beds 3 baths2,480 sq. ft.
$400,000Active4 beds 3 baths2,480 sq. ft.6114 Greenwood Street, Shawnee, KS 66216
MLS# 2595816Listed by: REECENICHOLS - OVERLAND PARK- New
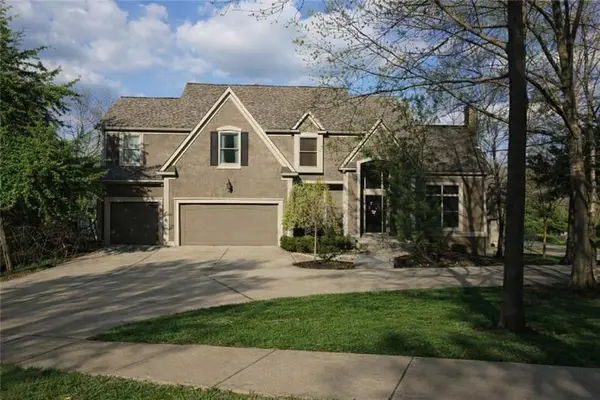 $549,000Active4 beds 5 baths4,208 sq. ft.
$549,000Active4 beds 5 baths4,208 sq. ft.5419 Summit Court, Shawnee, KS 66216
MLS# 2596936Listed by: REECENICHOLS- LEAWOOD TOWN CENTER 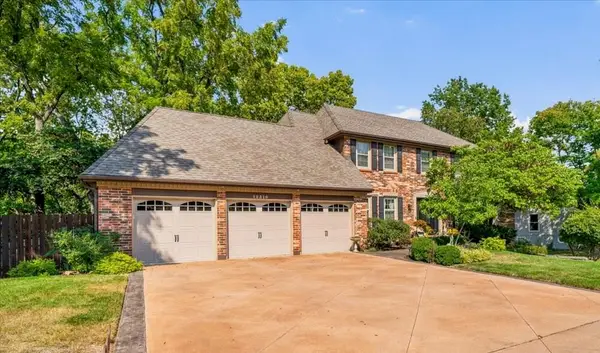 $450,000Pending4 beds 3 baths2,259 sq. ft.
$450,000Pending4 beds 3 baths2,259 sq. ft.12310 W 73rd Terrace, Shawnee, KS 66216
MLS# 2595576Listed by: COMPASS REALTY GROUP- New
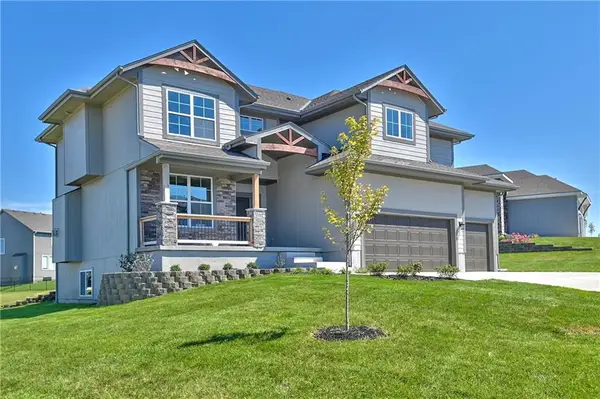 $689,950Active5 beds 4 baths2,873 sq. ft.
$689,950Active5 beds 4 baths2,873 sq. ft.23823 W 59th Terrace, Shawnee, KS 66226
MLS# 2596990Listed by: KELLER WILLIAMS REALTY PARTNERS INC. - Open Sat, 1 to 3pm
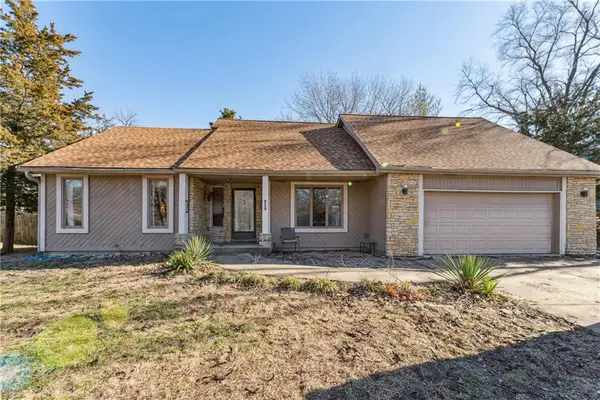 $465,000Active4 beds 3 baths3,120 sq. ft.
$465,000Active4 beds 3 baths3,120 sq. ft.4531 Woodstock Street, Shawnee, KS 66218
MLS# 2581163Listed by: LPT REALTY LLC 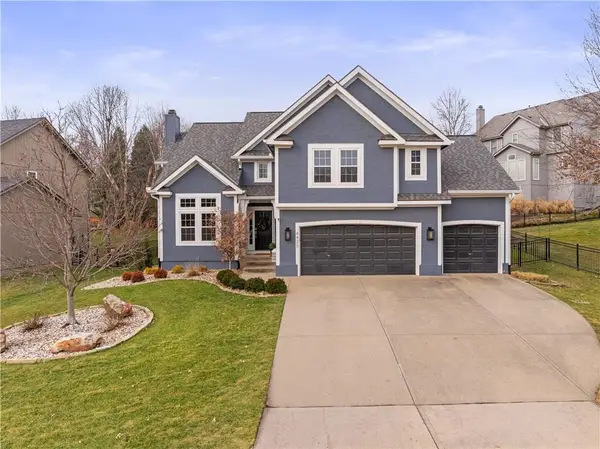 $515,000Pending5 beds 4 baths3,523 sq. ft.
$515,000Pending5 beds 4 baths3,523 sq. ft.4420 Grove Street, Shawnee, KS 66226
MLS# 2592158Listed by: COMPASS REALTY GROUP- Open Sat, 10am to 12pm
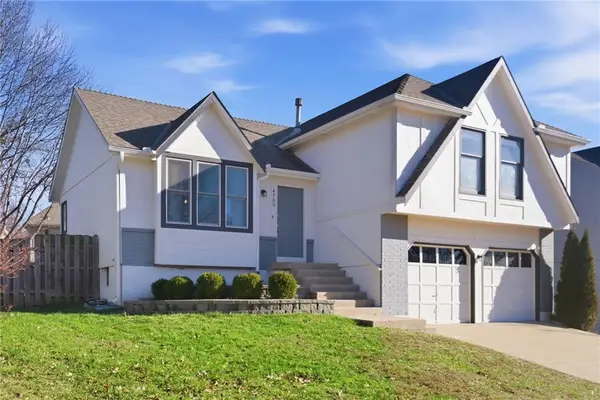 $415,000Active3 beds 3 baths1,670 sq. ft.
$415,000Active3 beds 3 baths1,670 sq. ft.4705 Chouteau Street, Shawnee, KS 66226
MLS# 2592656Listed by: COMPASS REALTY GROUP
