5407 Halsey Street, Shawnee, KS 66216
Local realty services provided by:Better Homes and Gardens Real Estate Kansas City Homes
Upcoming open houses
- Sun, Oct 1911:00 am - 01:00 pm
Listed by:billie bauer
Office:keller williams realty partners inc.
MLS#:2567135
Source:MOKS_HL
Price summary
- Price:$375,000
- Price per sq. ft.:$147.17
About this home
Drive along a charming, tree-lined street to discover this distinctive 1.5-story home tucked among mature trees. An extra-wide driveway and tandem two-car detached garage offer ample parking, while a curved paver walkway with solar inset lights leads you to the welcoming front porch. Steps from the garage connect directly to the front deck for added convenience. Inside, natural light pours through skylights in the living room, highlighting the playful loft nook perched above the walk-in mudroom closet. To the left, a flexible bedroom or office with laminate floors connects to a hallway leading to a laundry room and full bath with a double vanity and tile flooring. The spacious back bedroom also features laminate flooring, a ceiling fan, and private access to the inviting family room—complete with a large bay window, French doors, and seamless access to the covered deck and paver patio overlooking the fenced backyard. The kitchen, with its cheerful painted cabinets, tile flooring, gas stove, and broom pantry, opens to the living room through a convenient pass-through. A half bath is thoughtfully located between the kitchen and front living room. Upstairs, the expansive owner’s suite spans the entire back of the home and includes a modern en suite bath with a quartz double vanity, shower/tub combo, skylight, and walk-in closet. A third bedroom with skylight and an additional full bath complete the upper level. The long, fully fenced backyard includes a storage shed and plenty of room for play or gardening. With its distinctive modern roofline, creative layout, and tree-filled setting, this home is brimming with character and charm.
Contact an agent
Home facts
- Year built:1947
- Listing ID #:2567135
- Added:44 day(s) ago
- Updated:October 19, 2025 at 06:41 PM
Rooms and interior
- Bedrooms:4
- Total bathrooms:4
- Full bathrooms:3
- Half bathrooms:1
- Living area:2,548 sq. ft.
Heating and cooling
- Cooling:Electric
- Heating:Natural Gas, Zoned
Structure and exterior
- Roof:Composition
- Year built:1947
- Building area:2,548 sq. ft.
Schools
- High school:SM Northwest
- Middle school:Trailridge
- Elementary school:Ray Marsh
Utilities
- Water:City/Public
- Sewer:Public Sewer
Finances and disclosures
- Price:$375,000
- Price per sq. ft.:$147.17
New listings near 5407 Halsey Street
- New
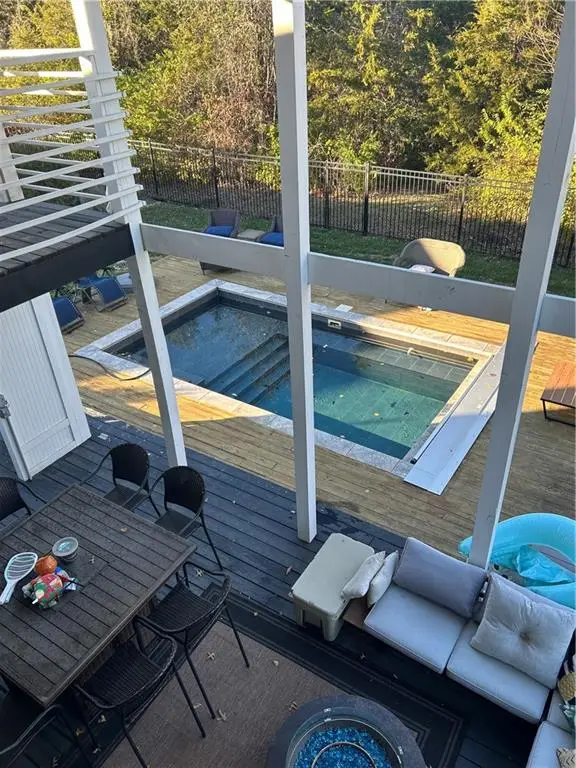 $620,000Active5 beds 4 baths3,864 sq. ft.
$620,000Active5 beds 4 baths3,864 sq. ft.22714 W 49th Street, Shawnee, KS 66226
MLS# 2579245Listed by: REECENICHOLS SUNFLOWER REALTY GROUP 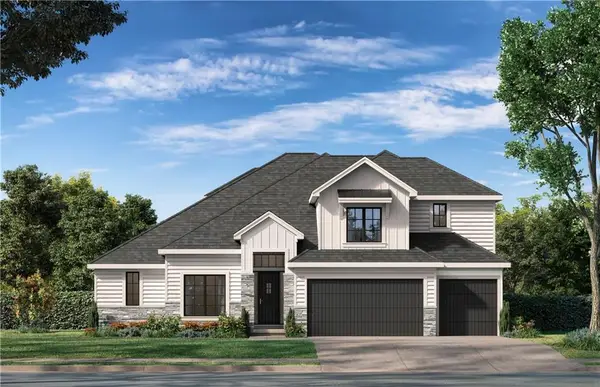 $819,000Pending4 beds 5 baths3,270 sq. ft.
$819,000Pending4 beds 5 baths3,270 sq. ft.22117 W 80 Terrace, Shawnee, KS 66220
MLS# 2582628Listed by: WEICHERT, REALTORS WELCH & COM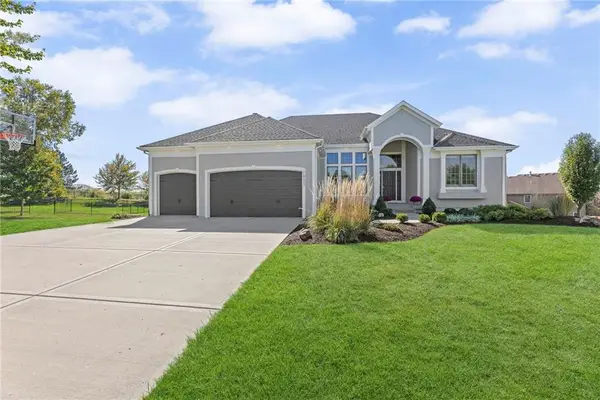 $775,000Active5 beds 5 baths4,036 sq. ft.
$775,000Active5 beds 5 baths4,036 sq. ft.7822 Houston Street, Lenexa, KS 66227
MLS# 2568154Listed by: WEICHERT, REALTORS WELCH & COM- New
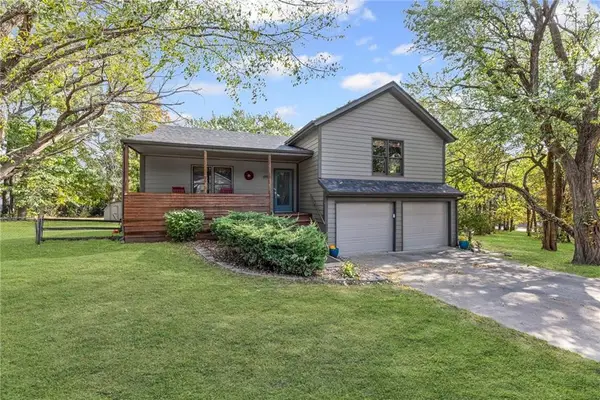 $399,000Active3 beds 2 baths2,193 sq. ft.
$399,000Active3 beds 2 baths2,193 sq. ft.6905 Longview Road, Shawnee, KS 66218
MLS# 2579970Listed by: WEICHERT, REALTORS WELCH & COM - New
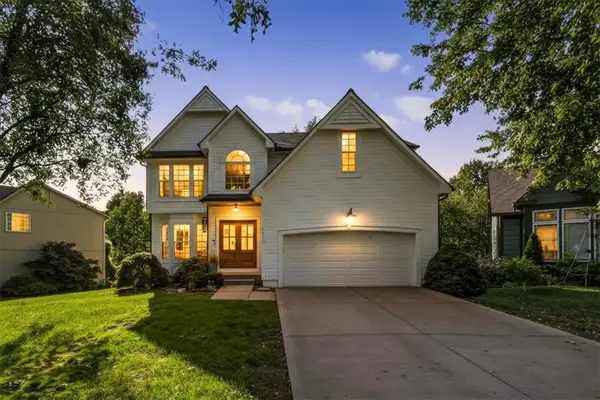 $420,000Active4 beds 3 baths2,289 sq. ft.
$420,000Active4 beds 3 baths2,289 sq. ft.5150 Roundtree Street, Shawnee, KS 66226
MLS# 2582029Listed by: PLATINUM REALTY LLC 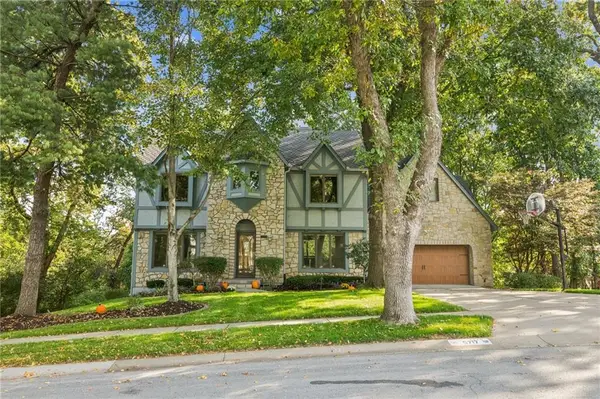 $535,000Active4 beds 4 baths3,824 sq. ft.
$535,000Active4 beds 4 baths3,824 sq. ft.5717 Greenwood Street, Shawnee, KS 66216
MLS# 2574307Listed by: UNITED REAL ESTATE KANSAS CITY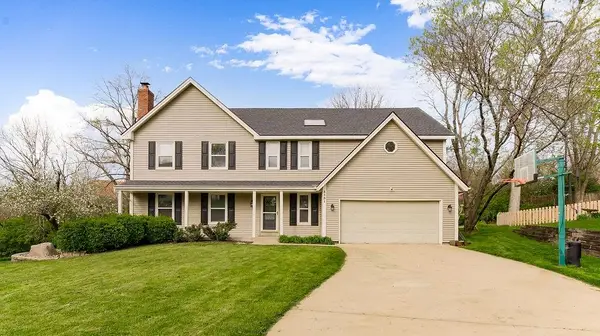 $450,000Active5 beds 4 baths3,083 sq. ft.
$450,000Active5 beds 4 baths3,083 sq. ft.5731 Richards Circle, Shawnee, KS 66216
MLS# 2579031Listed by: COLDWELL BANKER REGAN REALTORS- Open Sun, 12 to 2pmNew
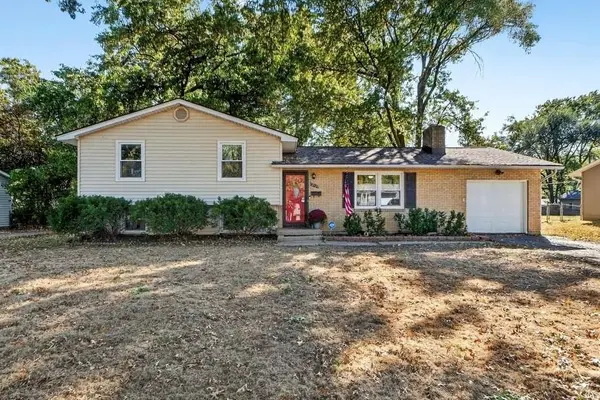 $310,000Active4 beds 2 baths1,528 sq. ft.
$310,000Active4 beds 2 baths1,528 sq. ft.12123 W 68th Street, Shawnee, KS 66216
MLS# 2581503Listed by: KELLER WILLIAMS REALTY PARTNERS INC. - New
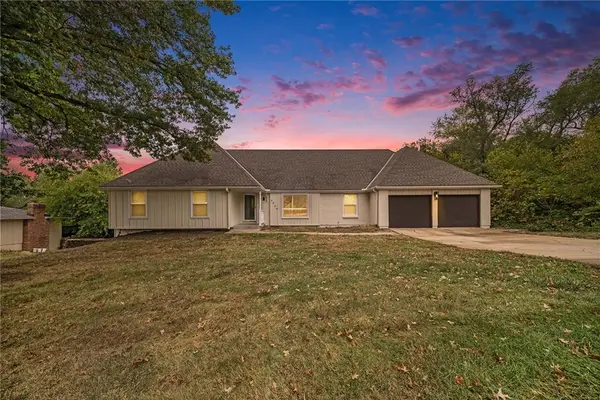 $425,000Active4 beds 4 baths3,564 sq. ft.
$425,000Active4 beds 4 baths3,564 sq. ft.6964 Renner Road, Shawnee, KS 66217
MLS# 2579686Listed by: KELLER WILLIAMS REALTY PARTNERS INC. - New
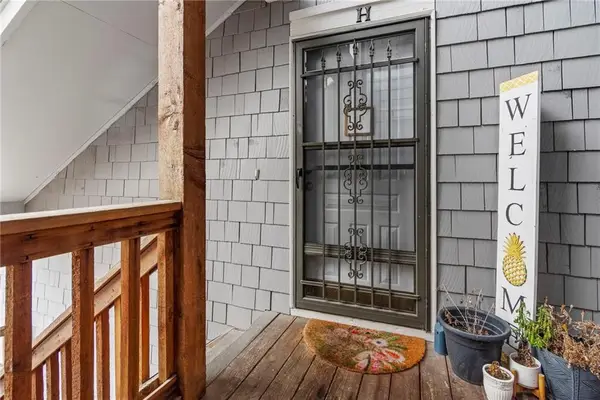 $165,000Active2 beds 2 baths975 sq. ft.
$165,000Active2 beds 2 baths975 sq. ft.12021 W 58 Place #H, Shawnee, KS 66216
MLS# 2576535Listed by: PLATINUM REALTY LLC
