5504 Monrovia Street, Shawnee, KS 66216
Local realty services provided by:Better Homes and Gardens Real Estate Kansas City Homes
5504 Monrovia Street,Shawnee, KS 66216
- 3 Beds
- 2 Baths
- - sq. ft.
- Single family
- Sold
Listed by:
- Pam Koppen(913) 345 - 3027Better Homes and Gardens Real Estate Kansas City Homes
MLS#:2582303
Source:MOKS_HL
Sorry, we are unable to map this address
Price summary
- Price:
About this home
Enjoy Fall evenings on the Beautiful Covered Front Porch with a porch swing! This charming 2 story house gives that feeling of HOME that you have been looking for! Open living room and large dining room with original Wood Floors. Main Floor Laundry and half bath. Bright kitchen with south facing window. All Bedrooms on 2nd floor with ceiling fans and original hardwood floors. Updated 2nd floor full bathroom with fantastic tile. Basement has plenty of room for more storage. 3 CAR DETACHED Garage (31' X 26') has its own power and gas line for heat. Perfect for Workshop or business. (2 -200 Outlets). Big ticket items are newer: ROOF, GUTTERS, FURNACE and A/C - 1 yr old. Exterior painted in Summer 2023. DOWNTOWN SHAWNEE and all it has to offer is less than a mile away - restaurants, bars, farmers market, car shows, coffee, etc. There's a Great Community Vibe whatever your tastes. TWO GREAT Parks even closer!
This beauty sits majestically on a large corner lot- plan on seeing it soon!
Contact an agent
Home facts
- Year built:1927
- Listing ID #:2582303
- Added:54 day(s) ago
- Updated:December 16, 2025 at 08:24 AM
Rooms and interior
- Bedrooms:3
- Total bathrooms:2
- Full bathrooms:1
- Half bathrooms:1
Heating and cooling
- Cooling:Electric
- Heating:Forced Air Gas
Structure and exterior
- Roof:Composition
- Year built:1927
Schools
- High school:SM Northwest
- Middle school:Trailridge
- Elementary school:Ray Marsh
Utilities
- Water:City/Public, City/Public - Verify
- Sewer:Public Sewer
Finances and disclosures
- Price:
New listings near 5504 Monrovia Street
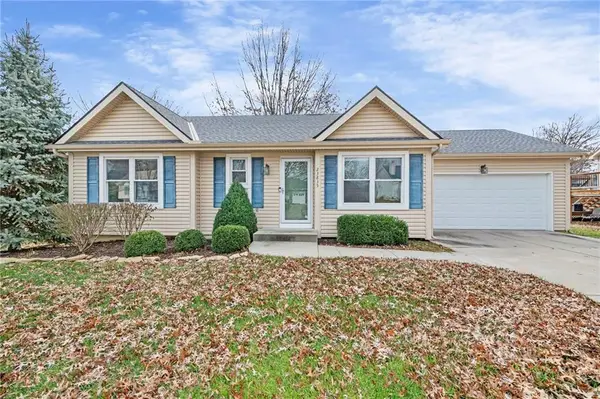 $349,999Active4 beds 3 baths2,000 sq. ft.
$349,999Active4 beds 3 baths2,000 sq. ft.23835 W 57th Street, Shawnee, KS 66226
MLS# 2589702Listed by: LPT REALTY LLC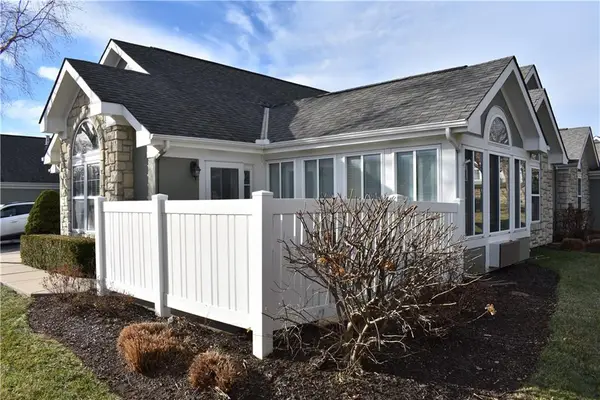 $420,000Active3 beds 2 baths1,736 sq. ft.
$420,000Active3 beds 2 baths1,736 sq. ft.7135 Meadow View Street, Shawnee, KS 66227
MLS# 2589832Listed by: PLATINUM REALTY LLC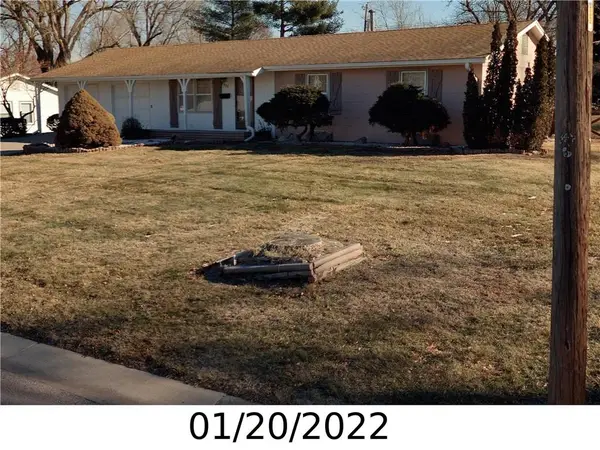 $225,000Pending3 beds 2 baths1,104 sq. ft.
$225,000Pending3 beds 2 baths1,104 sq. ft.6925 Earnshaw Street, Shawnee, KS 66216
MLS# 2592054Listed by: REAL BROKER, LLC- New
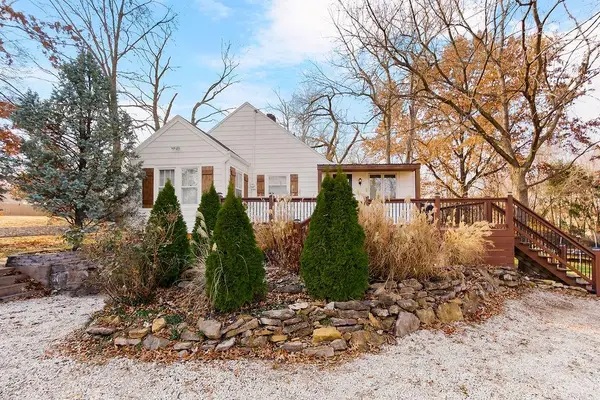 $375,000Active3 beds 2 baths1,700 sq. ft.
$375,000Active3 beds 2 baths1,700 sq. ft.12510 Johnson Drive, Shawnee, KS 66216
MLS# 2591899Listed by: RE/MAX PREMIER PROPERTIES 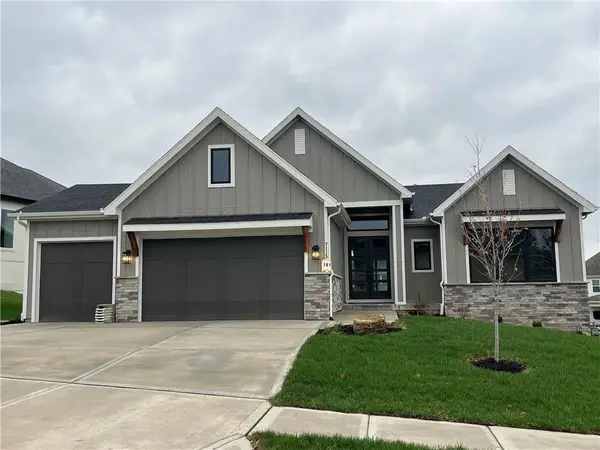 $920,385Pending4 beds 4 baths3,420 sq. ft.
$920,385Pending4 beds 4 baths3,420 sq. ft.13105 W 72nd Street, Shawnee, KS 66216
MLS# 2591926Listed by: REECENICHOLS - OVERLAND PARK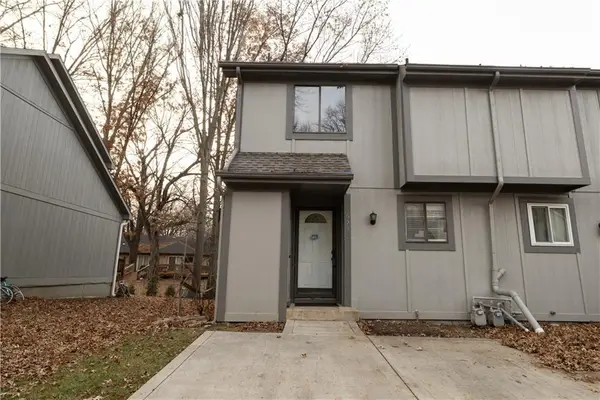 $220,000Active2 beds 2 baths1,052 sq. ft.
$220,000Active2 beds 2 baths1,052 sq. ft.6556 Charles Street, Shawnee, KS 66216
MLS# 2584532Listed by: PLATINUM REALTY LLC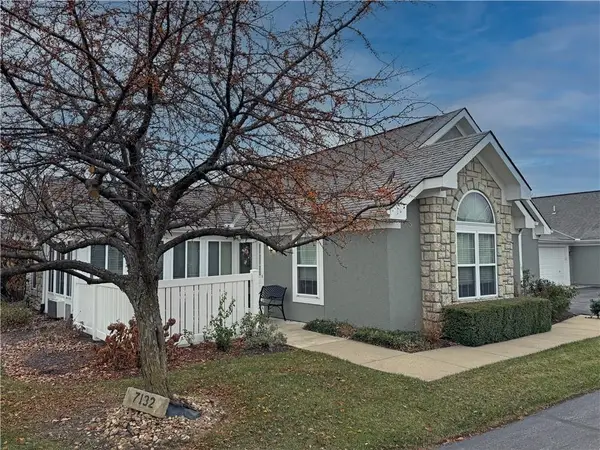 $360,000Active2 beds 2 baths1,608 sq. ft.
$360,000Active2 beds 2 baths1,608 sq. ft.7132 Hedge Lane Terrace, Shawnee, KS 66227
MLS# 2589396Listed by: WEICHERT, REALTORS WELCH & COM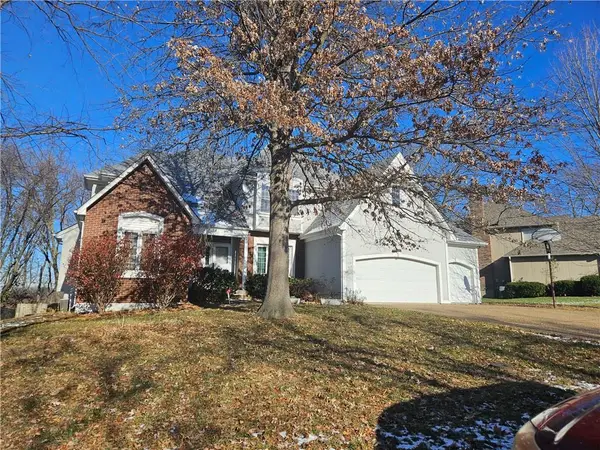 $379,000Pending4 beds 5 baths4,221 sq. ft.
$379,000Pending4 beds 5 baths4,221 sq. ft.13804 W 55th Terrace, Shawnee, KS 66216
MLS# 2591532Listed by: PLATINUM REALTY LLC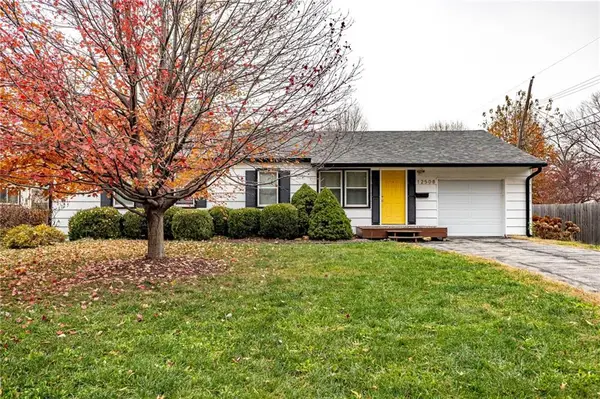 $320,000Active3 beds 2 baths1,288 sq. ft.
$320,000Active3 beds 2 baths1,288 sq. ft.12508 W 56th Street, Shawnee, KS 66216
MLS# 2589378Listed by: SEEK REAL ESTATE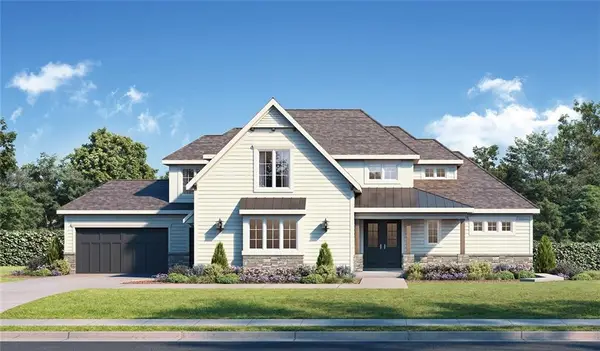 $1,584,106Pending5 beds 6 baths5,091 sq. ft.
$1,584,106Pending5 beds 6 baths5,091 sq. ft.7930 Millridge Street, Shawnee, KS 66220
MLS# 2591505Listed by: WEICHERT, REALTORS WELCH & COM
