5817 Millbrook Street, Shawnee, KS 66218
Local realty services provided by:Better Homes and Gardens Real Estate Kansas City Homes
Listed by: dave campbell, mojokc team
Office: keller williams kc north
MLS#:2567141
Source:MOKS_HL
Price summary
- Price:$450,000
- Price per sq. ft.:$193.22
- Monthly HOA dues:$36.67
About this home
Welcome to this spacious 4-bedroom, 3-bathroom Front-to-Back Split in the desirable Lakepointe neighborhood. Built in 2003 and featuring a 3-car garage and brand new roof in 2024, this home is move-in ready with all appliances included—even the washer and dryer! Step inside to a warm and inviting family room with gleaming hardwood floors, gas fireplace, and abundant natural light thanks to the open floor plan. The kitchen features hardwood flooring, a walk-in pantry, stainless steel appliances, gas range, and ample cabinet and counter space, perfect for everyday cooking and entertaining. The primary suite offers a walk-in closet and a spacious en suite bath with a double vanity, separate shower, and soaking tub. Enjoy direct access to the back deck from either the kitchen or the primary bedroom. Downstairs, you’ll find a cozy second living area with a fireplace insert and walk-out access to the fenced backyard, along with the third bathroom, fourth bedroom (ideal for guests or a home office), unfinished storage space, and a subbasement with an egress window for additional possibilities. Conveniently located within walking distance to trails and just minutes from I-435, this home checks all the boxes for comfort, functionality, and location.
Contact an agent
Home facts
- Year built:2003
- Listing ID #:2567141
- Added:136 day(s) ago
- Updated:December 17, 2025 at 10:33 PM
Rooms and interior
- Bedrooms:4
- Total bathrooms:3
- Full bathrooms:3
- Living area:2,329 sq. ft.
Heating and cooling
- Cooling:Electric
- Heating:Forced Air Gas
Structure and exterior
- Roof:Composition
- Year built:2003
- Building area:2,329 sq. ft.
Schools
- High school:Mill Valley
- Middle school:Monticello Trails
- Elementary school:Clear Creek
Utilities
- Water:City/Public
- Sewer:Public Sewer
Finances and disclosures
- Price:$450,000
- Price per sq. ft.:$193.22
New listings near 5817 Millbrook Street
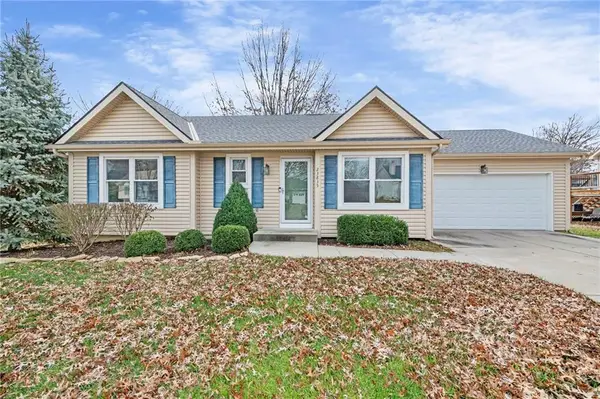 $349,999Active4 beds 3 baths2,000 sq. ft.
$349,999Active4 beds 3 baths2,000 sq. ft.23835 W 57th Street, Shawnee, KS 66226
MLS# 2589702Listed by: LPT REALTY LLC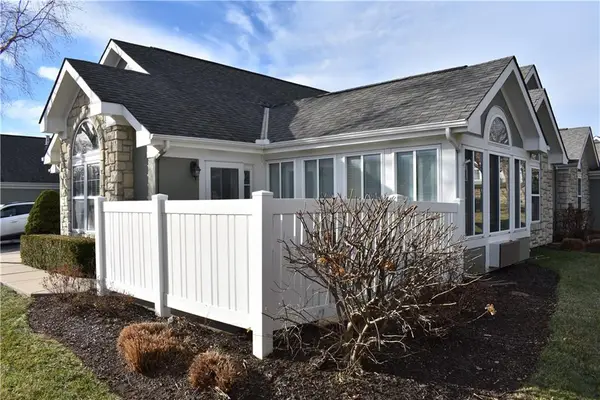 $420,000Active3 beds 2 baths1,736 sq. ft.
$420,000Active3 beds 2 baths1,736 sq. ft.7135 Meadow View Street, Shawnee, KS 66227
MLS# 2589832Listed by: PLATINUM REALTY LLC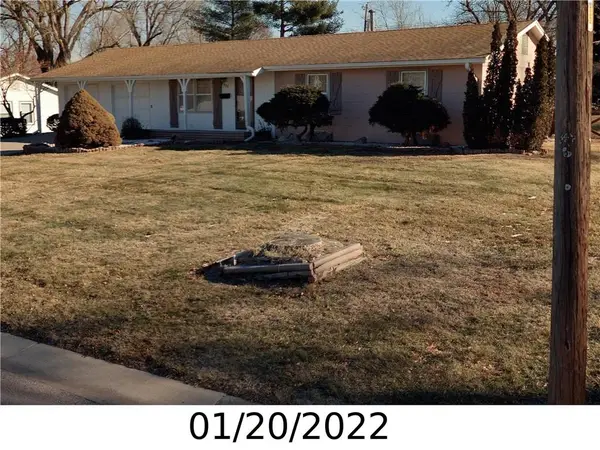 $225,000Pending3 beds 2 baths1,104 sq. ft.
$225,000Pending3 beds 2 baths1,104 sq. ft.6925 Earnshaw Street, Shawnee, KS 66216
MLS# 2592054Listed by: REAL BROKER, LLC- New
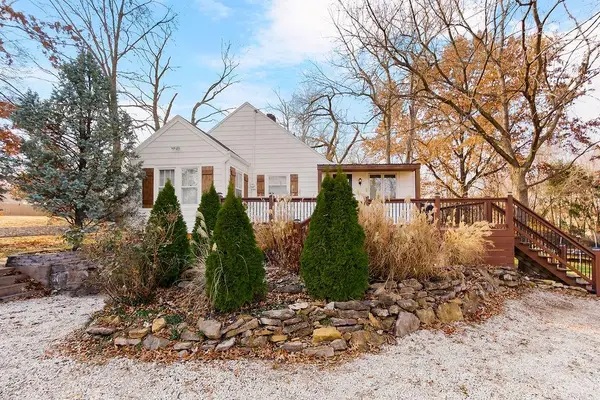 $375,000Active3 beds 2 baths1,700 sq. ft.
$375,000Active3 beds 2 baths1,700 sq. ft.12510 Johnson Drive, Shawnee, KS 66216
MLS# 2591899Listed by: RE/MAX PREMIER PROPERTIES 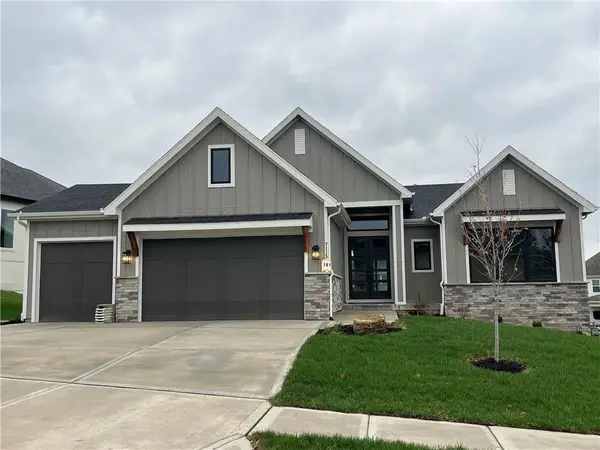 $920,385Pending4 beds 4 baths3,420 sq. ft.
$920,385Pending4 beds 4 baths3,420 sq. ft.13105 W 72nd Street, Shawnee, KS 66216
MLS# 2591926Listed by: REECENICHOLS - OVERLAND PARK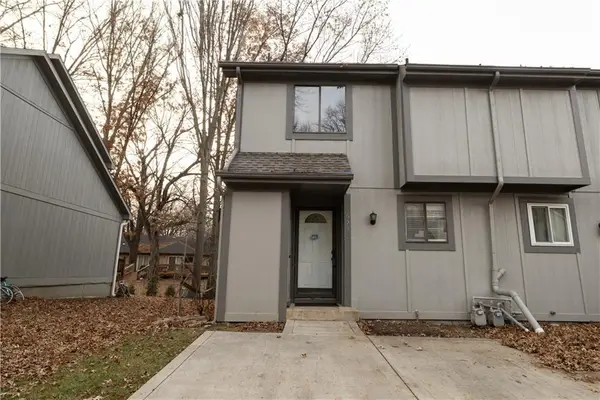 $220,000Active2 beds 2 baths1,052 sq. ft.
$220,000Active2 beds 2 baths1,052 sq. ft.6556 Charles Street, Shawnee, KS 66216
MLS# 2584532Listed by: PLATINUM REALTY LLC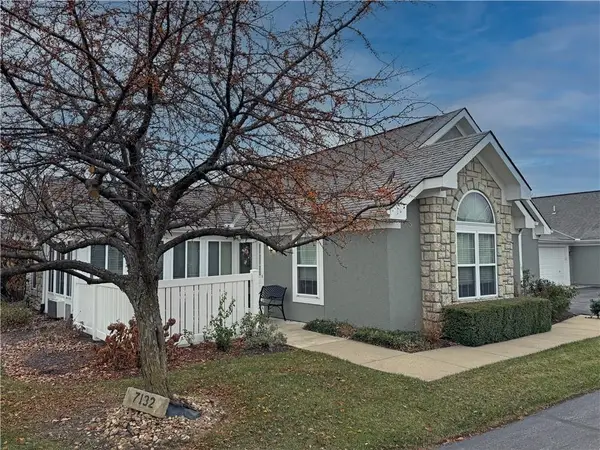 $360,000Active2 beds 2 baths1,608 sq. ft.
$360,000Active2 beds 2 baths1,608 sq. ft.7132 Hedge Lane Terrace, Shawnee, KS 66227
MLS# 2589396Listed by: WEICHERT, REALTORS WELCH & COM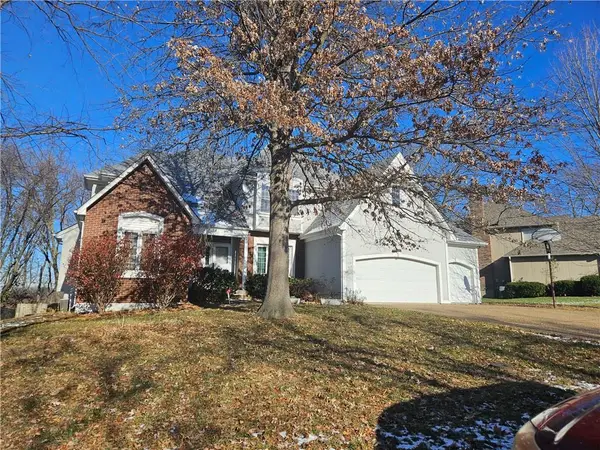 $379,000Pending4 beds 5 baths4,221 sq. ft.
$379,000Pending4 beds 5 baths4,221 sq. ft.13804 W 55th Terrace, Shawnee, KS 66216
MLS# 2591532Listed by: PLATINUM REALTY LLC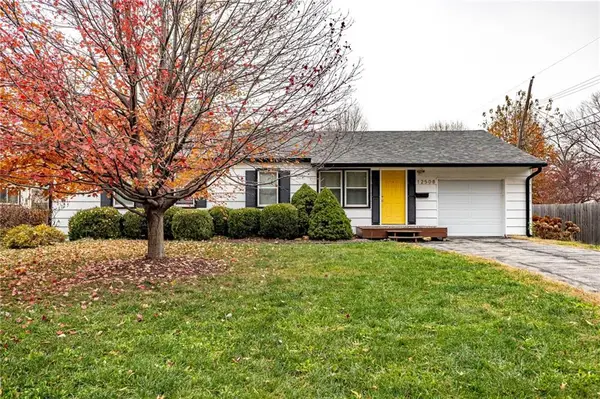 $320,000Active3 beds 2 baths1,288 sq. ft.
$320,000Active3 beds 2 baths1,288 sq. ft.12508 W 56th Street, Shawnee, KS 66216
MLS# 2589378Listed by: SEEK REAL ESTATE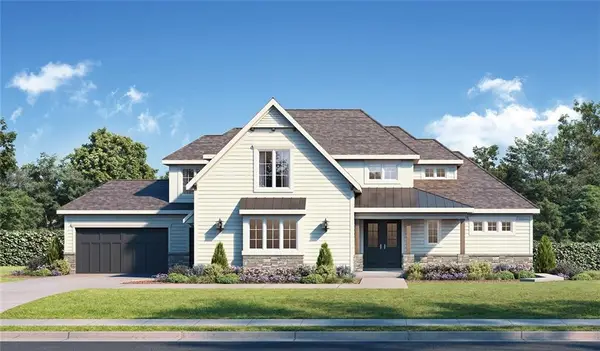 $1,584,106Pending5 beds 6 baths5,091 sq. ft.
$1,584,106Pending5 beds 6 baths5,091 sq. ft.7930 Millridge Street, Shawnee, KS 66220
MLS# 2591505Listed by: WEICHERT, REALTORS WELCH & COM
