6480 Barth Road, Shawnee, KS 66226
Local realty services provided by:Better Homes and Gardens Real Estate Kansas City Homes
6480 Barth Road,Shawnee, KS 66226
$449,000
- 4 Beds
- 3 Baths
- 2,418 sq. ft.
- Townhouse
- Pending
Listed by: gail dicus
Office: reecenichols- leawood town center
MLS#:2567343
Source:MOKS_HL
Price summary
- Price:$449,000
- Price per sq. ft.:$185.69
- Monthly HOA dues:$425
About this home
Villa extraordinaire ! The finishes and feel of the home give this home an upscale look but easy living from top to bottom! Tall ceilings , expansive windows with shutters trough out , chefs kitchen with huge island with Bosch SS appliances (including Refrig) quartz counter top and WALK in Panty !! Grand main floor master, with tiled walk-in shower
Second floor bedroom with oversized closet and bathroom ! Great room with stone fireplace , built ins, and informal dining perfect for gather friends and family !
The lower level offers two more bedrooms and bath, HUGE second s family room -perfect for a media area too. Unfinished area in basement.
The oversized garages are a bonus ! The HOA covers so much -landscape, Snow removal, water, exterior maintenance , pest treatment and trash ! Optional Membership to Shawnee CC for additional fees for golf and pools ! Accessibility from home to garages, showers and hallways are. A bonus too!!
Contact an agent
Home facts
- Year built:2021
- Listing ID #:2567343
- Added:99 day(s) ago
- Updated:November 18, 2025 at 03:40 AM
Rooms and interior
- Bedrooms:4
- Total bathrooms:3
- Full bathrooms:3
- Living area:2,418 sq. ft.
Heating and cooling
- Cooling:Electric
- Heating:Natural Gas
Structure and exterior
- Roof:Composition
- Year built:2021
- Building area:2,418 sq. ft.
Schools
- High school:De Soto
- Middle school:Mill Creek
- Elementary school:Belmont
Utilities
- Water:City/Public
- Sewer:Public Sewer
Finances and disclosures
- Price:$449,000
- Price per sq. ft.:$185.69
New listings near 6480 Barth Road
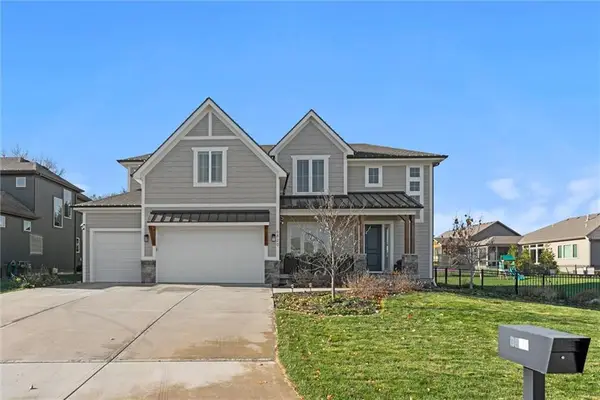 $862,500Active5 beds 5 baths3,668 sq. ft.
$862,500Active5 beds 5 baths3,668 sq. ft.6820 Marion Street, Shawnee, KS 66218
MLS# 2584395Listed by: REECENICHOLS -JOHNSON COUNTY W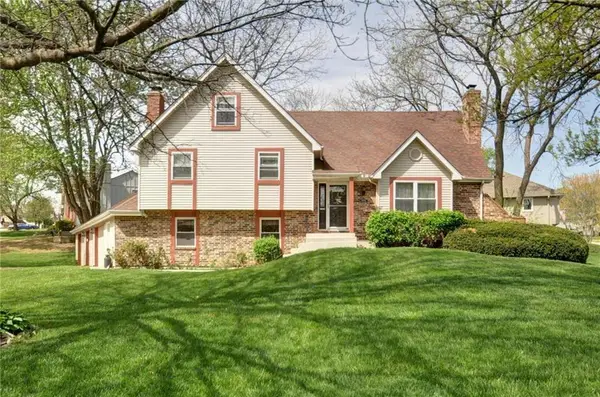 $425,000Active4 beds 3 baths1,710 sq. ft.
$425,000Active4 beds 3 baths1,710 sq. ft.14406 W 65th Terrace, Shawnee, KS 66216
MLS# 2584674Listed by: REECENICHOLS -THE VILLAGE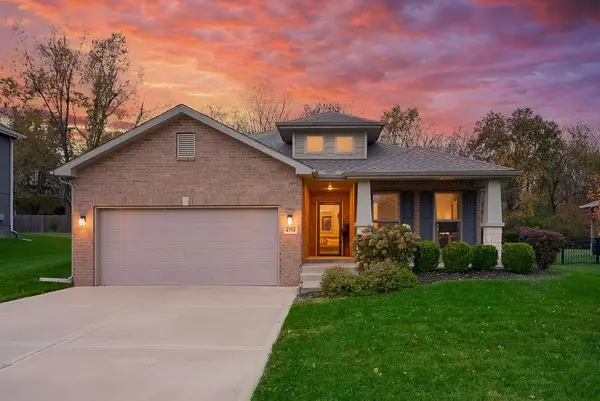 $435,000Active3 beds 2 baths1,760 sq. ft.
$435,000Active3 beds 2 baths1,760 sq. ft.4754 Lakecrest Drive, Shawnee, KS 66218
MLS# 2585375Listed by: REAL BROKER, LLC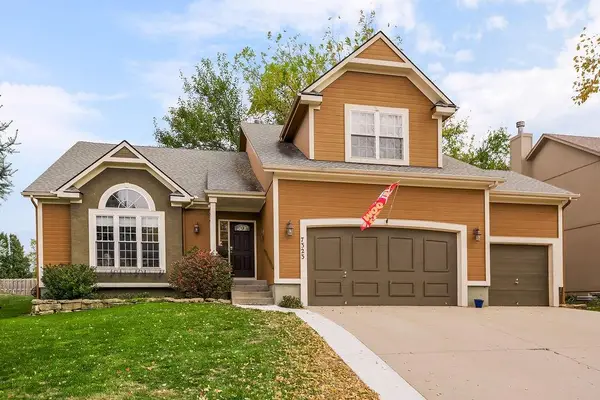 $515,000Pending4 beds 5 baths3,497 sq. ft.
$515,000Pending4 beds 5 baths3,497 sq. ft.7323 Meadowsweet Lane, Shawnee, KS 66227
MLS# 2583537Listed by: KW KANSAS CITY METRO- New
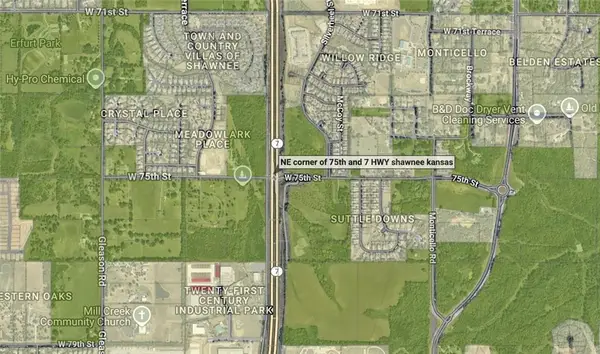 $785,000Active0 Acres
$785,000Active0 Acres00 NE 75th Street, Shawnee, KS 66227
MLS# 2587878Listed by: COMPASS REALTY GROUP - New
 $875,000Active0 Acres
$875,000Active0 Acres0000 NE 75th Street, Shawnee, KS 66227
MLS# 2587880Listed by: COMPASS REALTY GROUP - New
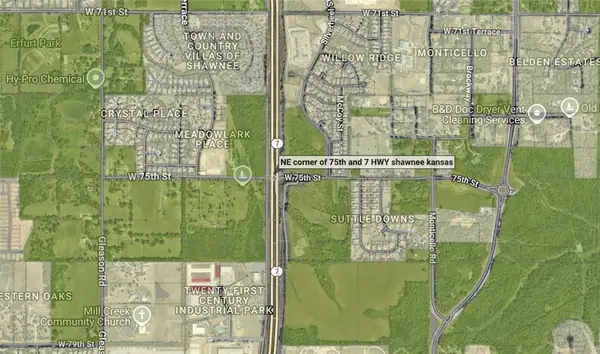 $2,605,000Active0 Acres
$2,605,000Active0 Acres000 NE 75th Street, Shawnee, KS 66227
MLS# 2587873Listed by: COMPASS REALTY GROUP  $550,000Active5 beds 5 baths4,248 sq. ft.
$550,000Active5 beds 5 baths4,248 sq. ft.13800 W 75th Court, Shawnee, KS 66216
MLS# 2582972Listed by: WEICHERT, REALTORS WELCH & COM $474,000Pending4 beds 4 baths2,440 sq. ft.
$474,000Pending4 beds 4 baths2,440 sq. ft.5311 Brownridge Drive, Shawnee, KS 66218
MLS# 2584188Listed by: REECENICHOLS- LEAWOOD TOWN CENTER $399,000Active3 beds 2 baths1,611 sq. ft.
$399,000Active3 beds 2 baths1,611 sq. ft.12225 W 64th Terrace, Shawnee, KS 66216
MLS# 2579708Listed by: WORTH CLARK REALTY
