6753 Longview Road, Shawnee, KS 66218
Local realty services provided by:Better Homes and Gardens Real Estate Kansas City Homes
6753 Longview Road,Shawnee, KS 66218
$875,000
- 4 Beds
- 3 Baths
- 3,004 sq. ft.
- Single family
- Active
Listed by: journey home team, diedre williams
Office: compass realty group
MLS#:2562672
Source:Bay East, CCAR, bridgeMLS
Price summary
- Price:$875,000
- Price per sq. ft.:$291.28
- Monthly HOA dues:$81.25
About this home
Yes! You read it correctly-this gorgeous brand new home provides a 4-car garage! Nestled on a tranquil wooded lot, this reverse also offers a perfect blend of serenity and luxury. This exceptional, award-winning floor plan by Rodrock Homes is THE FINAL OPPORTUNITY to own a brand new home in the secluded and treed hilltop community of Ridgestone Meadows. Step inside to discover lovely modern finishes and luxurious details, including soaring vaulted ceilings and elegant beams in the great room and a welcoming stone-to-ceiling fireplace. Open kitchen offers a spacious, functional center island, a beverage station with wine refrigerator and a generously sized walk-in pantry to accommodate all your culinary essentials! All built-in appliances are stainless steel, including the gas range. Enjoy a main level owner's suite that delivers lovely views of your treed homesite. The luxurious ensuite bathroom provides a generous double-vanity, a dreamy soaker tub and a large walk-in shower with two shower heads. A super productive laundry room with sink, cabinets and hanging rod connects to the hallway and to the well-designed, custom walk-in closet of the owner's suite. For your added convenience, the main level also includes a discreetly positioned second bedroom and full bathroom. Your lower level boasts a spacious family room with a convenient wet bar and built-in beverage refrigerator, plus a game table area. Two more bedrooms and another full bathroom provide ample space for both relaxation and privacy. Plus two good-sized storage rooms. Outside, embrace the enchanting tranquility of the treed lot, perfect for enjoying patio time in a nature-filled, park-like setting. This unique hilltop neighborhood is ideally located near a host of retail shops, restaurants and services, plus recreational amenities, like the county's walking trails and Shawnee Mission Park with its lake beach, outdoor theater and so many more outdoor fun and lake time options. Your opportunity is here!
Contact an agent
Home facts
- Year built:2025
- Listing ID #:2562672
- Added:216 day(s) ago
- Updated:February 12, 2026 at 05:33 PM
Rooms and interior
- Bedrooms:4
- Total bathrooms:3
- Full bathrooms:3
- Living area:3,004 sq. ft.
Heating and cooling
- Cooling:Electric
- Heating:Forced Air Gas
Structure and exterior
- Roof:Composition
- Year built:2025
- Building area:3,004 sq. ft.
Schools
- High school:Mill Valley
- Middle school:Mill Creek
- Elementary school:Horizon
Utilities
- Water:City/Public
- Sewer:Public Sewer
Finances and disclosures
- Price:$875,000
- Price per sq. ft.:$291.28
New listings near 6753 Longview Road
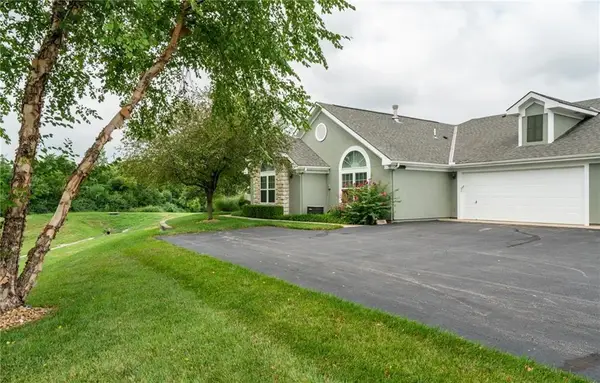 $380,000Active2 beds 2 baths1,612 sq. ft.
$380,000Active2 beds 2 baths1,612 sq. ft.7156 Hedge Lane Terrace, Shawnee, KS 66227
MLS# 2597359Listed by: REECENICHOLS - LEAWOOD- Open Sat, 1 to 3pmNew
 $260,000Active3 beds 1 baths1,204 sq. ft.
$260,000Active3 beds 1 baths1,204 sq. ft.11000 W 56th Terrace, Shawnee, KS 66203
MLS# 2597228Listed by: KELLER WILLIAMS REALTY PARTNERS INC. 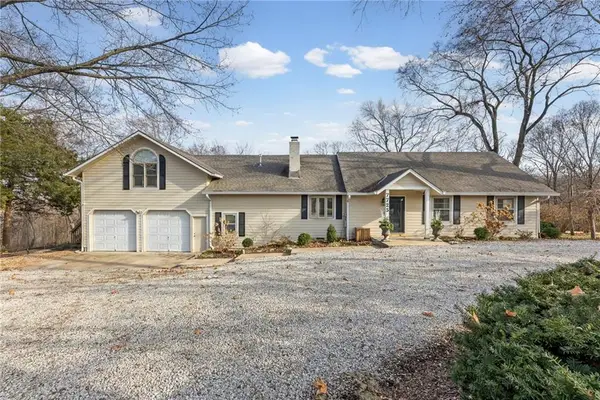 $635,000Active4 beds 4 baths3,314 sq. ft.
$635,000Active4 beds 4 baths3,314 sq. ft.7725 Woodland Drive, Shawnee, KS 66218
MLS# 2596940Listed by: CHARTWELL REALTY LLC- New
 $375,000Active4 beds 3 baths3,522 sq. ft.
$375,000Active4 beds 3 baths3,522 sq. ft.21526 W 51st Terrace, Shawnee, KS 66226
MLS# 2601009Listed by: REECENICHOLS- LEAWOOD TOWN CENTER 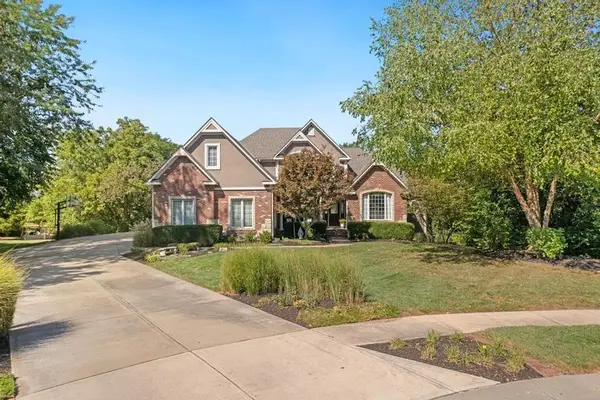 $990,000Active6 beds 6 baths5,012 sq. ft.
$990,000Active6 beds 6 baths5,012 sq. ft.4904 Lewis Drive, Shawnee, KS 66226
MLS# 2592454Listed by: REECENICHOLS - LEAWOOD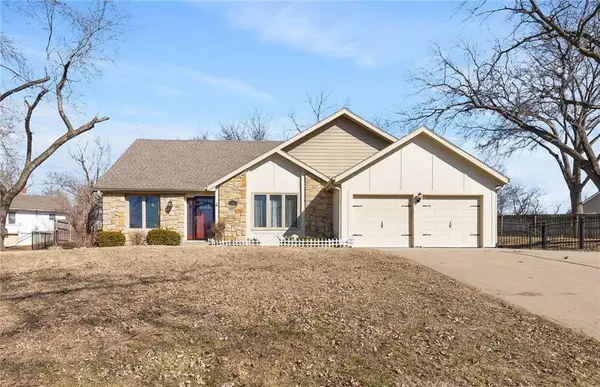 $385,000Active5 beds 3 baths1,903 sq. ft.
$385,000Active5 beds 3 baths1,903 sq. ft.6525 Pflumm Road, Shawnee, KS 66216
MLS# 2597122Listed by: KELLER WILLIAMS REALTY PARTNERS INC. $297,500Pending3 beds 2 baths1,068 sq. ft.
$297,500Pending3 beds 2 baths1,068 sq. ft.13305 W 51st Street, Shawnee, KS 66216
MLS# 2600730Listed by: KELLER WILLIAMS REALTY PARTNERS INC.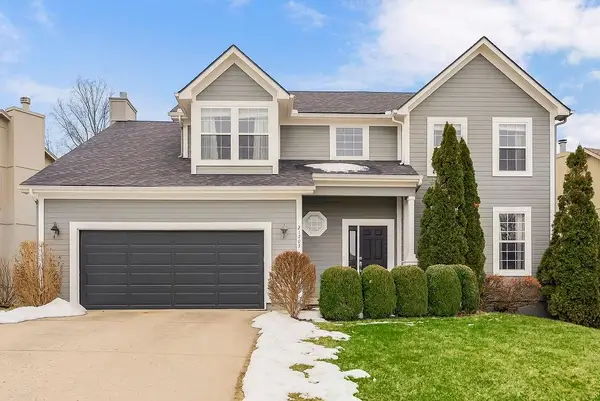 $500,000Pending4 beds 4 baths3,325 sq. ft.
$500,000Pending4 beds 4 baths3,325 sq. ft.21703 W 57th Terrace, Shawnee, KS 66218
MLS# 2600660Listed by: EXP REALTY LLC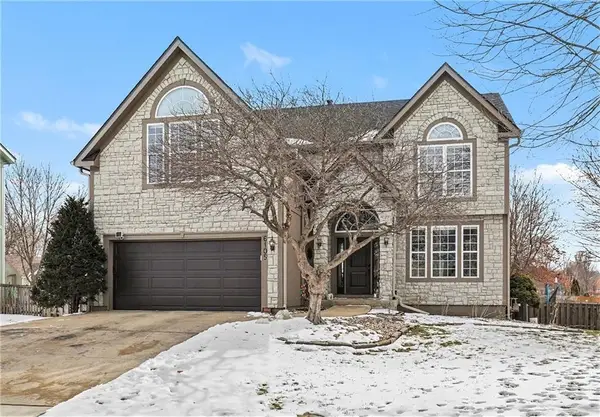 $485,000Pending4 beds 4 baths2,848 sq. ft.
$485,000Pending4 beds 4 baths2,848 sq. ft.6105 Noreston Street, Shawnee, KS 66218
MLS# 2597554Listed by: KW DIAMOND PARTNERS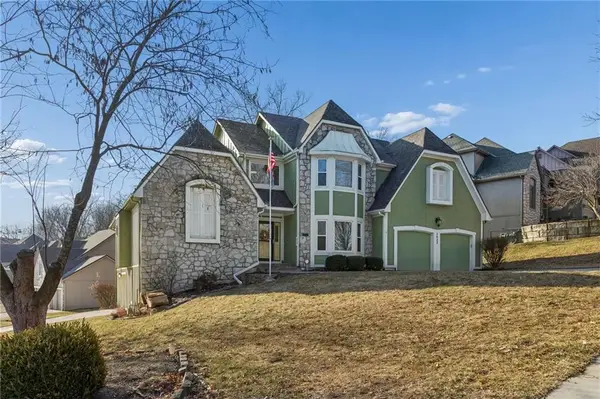 $525,000Pending4 beds 5 baths4,285 sq. ft.
$525,000Pending4 beds 5 baths4,285 sq. ft.5633 Oakview Street, Shawnee, KS 66216
MLS# 2598470Listed by: KW KANSAS CITY METRO

