6907 Hallet Drive, Shawnee, KS 66216
Local realty services provided by:Better Homes and Gardens Real Estate Kansas City Homes
6907 Hallet Drive,Shawnee, KS 66216
$429,000
- 4 Beds
- 4 Baths
- 2,760 sq. ft.
- Single family
- Pending
Listed by:moxie collums collums
Office:real broker, llc.
MLS#:2569544
Source:MOKS_HL
Price summary
- Price:$429,000
- Price per sq. ft.:$155.43
About this home
Step inside this stunning 4-bedroom, 3.5-bath home that blends style, space, and comfort. The vaulted ceilings in the living room, paired with a gorgeous stone fireplace, create an inviting centerpiece for gatherings. The expansive kitchen features built-in ovens, abundant cabinet storage, and direct access to the deck—perfect for entertaining.
An open loft walkway upstairs adds to the airy feel of the home, offering a versatile space ideal for a reading nook, or play area, all while overlooking the main living area below. The generously sized bedrooms provide plenty of room to unwind, with space for relaxation and comfort throughout.
The finished basement expands your living options even further, featuring a wet bar for entertaining and a 5th non-conforming bedroom that’s perfect for guests, a workout space, or a quiet office.
Step outside to your private backyard oasis, complete with a beautiful in-ground pool and plenty of room for lounging or hosting summer get-togethers. Located in Shawnee, a highly desired area close to shopping, dining, and conveniences, this home offers the perfect balance of spacious living, prime location, and outdoor enjoyment.
Contact an agent
Home facts
- Year built:1979
- Listing ID #:2569544
- Added:59 day(s) ago
- Updated:October 19, 2025 at 09:45 PM
Rooms and interior
- Bedrooms:4
- Total bathrooms:4
- Full bathrooms:3
- Half bathrooms:1
- Living area:2,760 sq. ft.
Heating and cooling
- Cooling:Electric
- Heating:Natural Gas
Structure and exterior
- Roof:Composition
- Year built:1979
- Building area:2,760 sq. ft.
Schools
- High school:SM Northwest
- Middle school:Trailridge
- Elementary school:Benninghoven
Utilities
- Water:City/Public
- Sewer:Public Sewer
Finances and disclosures
- Price:$429,000
- Price per sq. ft.:$155.43
New listings near 6907 Hallet Drive
- New
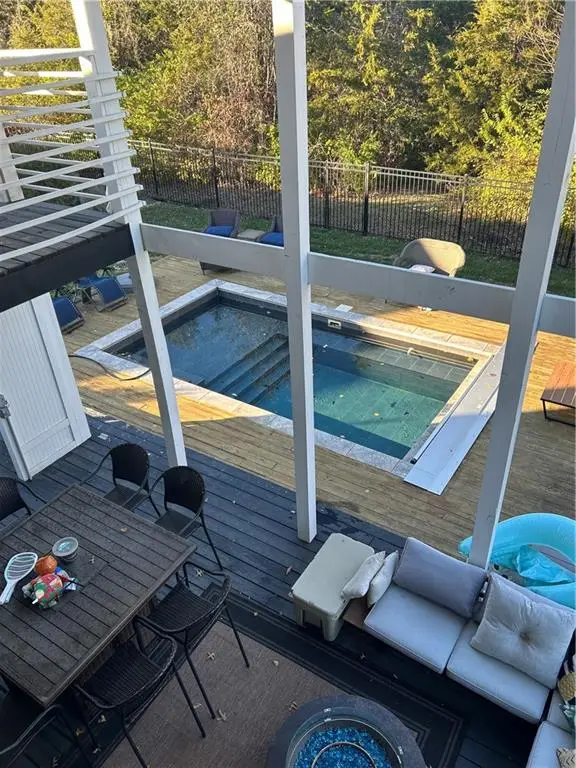 $620,000Active5 beds 4 baths3,864 sq. ft.
$620,000Active5 beds 4 baths3,864 sq. ft.22714 W 49th Street, Shawnee, KS 66226
MLS# 2579245Listed by: REECENICHOLS SUNFLOWER REALTY GROUP 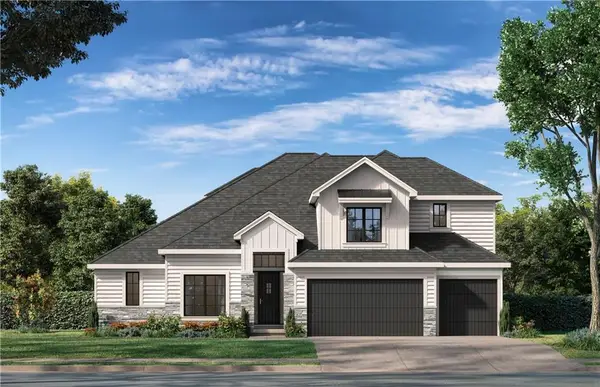 $819,000Pending4 beds 5 baths3,270 sq. ft.
$819,000Pending4 beds 5 baths3,270 sq. ft.22117 W 80 Terrace, Shawnee, KS 66220
MLS# 2582628Listed by: WEICHERT, REALTORS WELCH & COM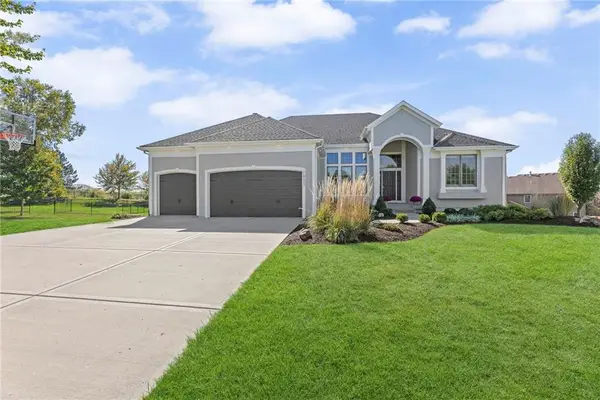 $775,000Active5 beds 5 baths4,036 sq. ft.
$775,000Active5 beds 5 baths4,036 sq. ft.7822 Houston Street, Lenexa, KS 66227
MLS# 2568154Listed by: WEICHERT, REALTORS WELCH & COM- New
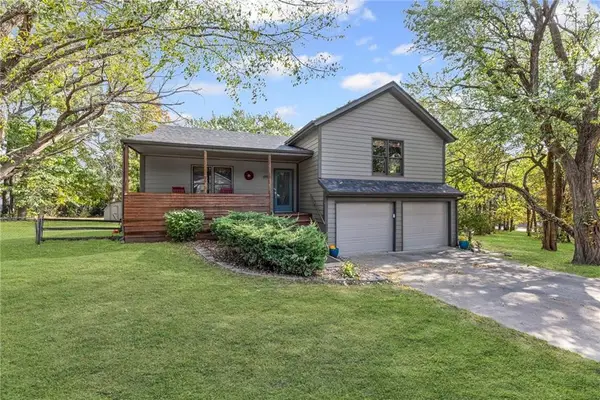 $399,000Active3 beds 2 baths2,193 sq. ft.
$399,000Active3 beds 2 baths2,193 sq. ft.6905 Longview Road, Shawnee, KS 66218
MLS# 2579970Listed by: WEICHERT, REALTORS WELCH & COM 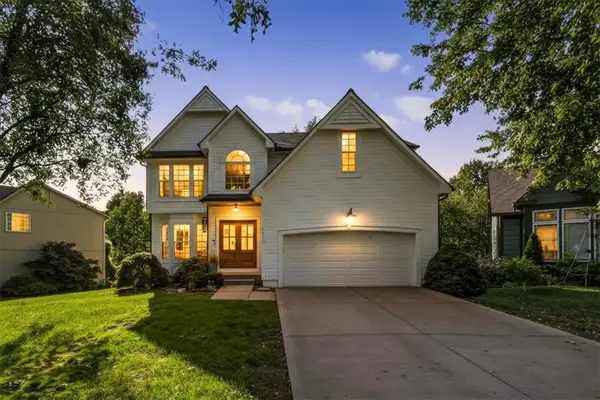 $420,000Pending4 beds 3 baths2,289 sq. ft.
$420,000Pending4 beds 3 baths2,289 sq. ft.5150 Roundtree Street, Shawnee, KS 66226
MLS# 2582029Listed by: PLATINUM REALTY LLC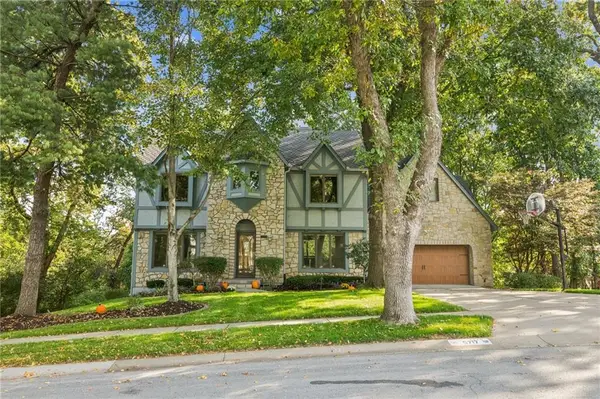 $535,000Active4 beds 4 baths3,824 sq. ft.
$535,000Active4 beds 4 baths3,824 sq. ft.5717 Greenwood Street, Shawnee, KS 66216
MLS# 2574307Listed by: UNITED REAL ESTATE KANSAS CITY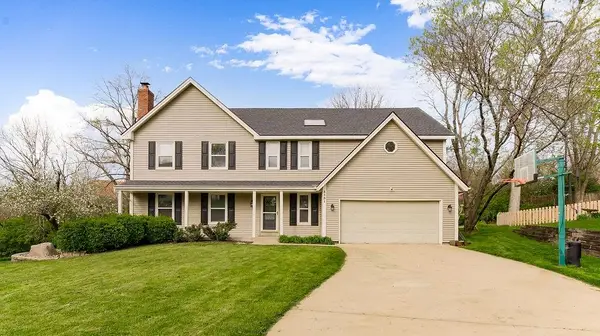 $450,000Active5 beds 4 baths3,083 sq. ft.
$450,000Active5 beds 4 baths3,083 sq. ft.5731 Richards Circle, Shawnee, KS 66216
MLS# 2579031Listed by: COLDWELL BANKER REGAN REALTORS- Open Sun, 12 to 2pmNew
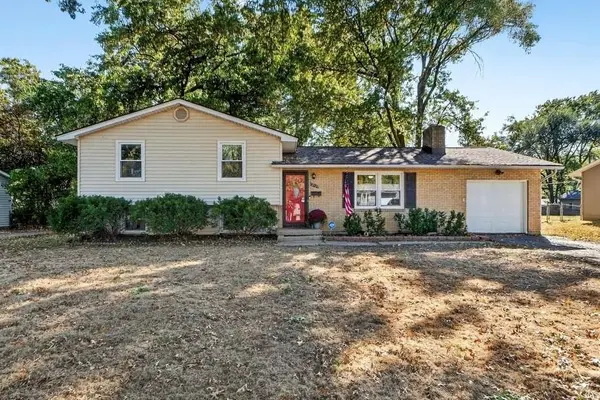 $310,000Active4 beds 2 baths1,528 sq. ft.
$310,000Active4 beds 2 baths1,528 sq. ft.12123 W 68th Street, Shawnee, KS 66216
MLS# 2581503Listed by: KELLER WILLIAMS REALTY PARTNERS INC. - New
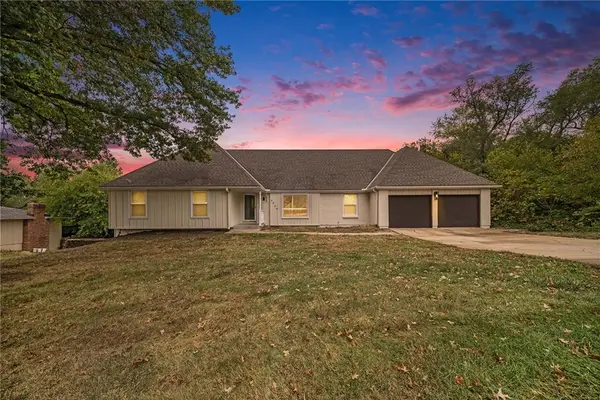 $425,000Active4 beds 4 baths3,564 sq. ft.
$425,000Active4 beds 4 baths3,564 sq. ft.6964 Renner Road, Shawnee, KS 66217
MLS# 2579686Listed by: KELLER WILLIAMS REALTY PARTNERS INC. - New
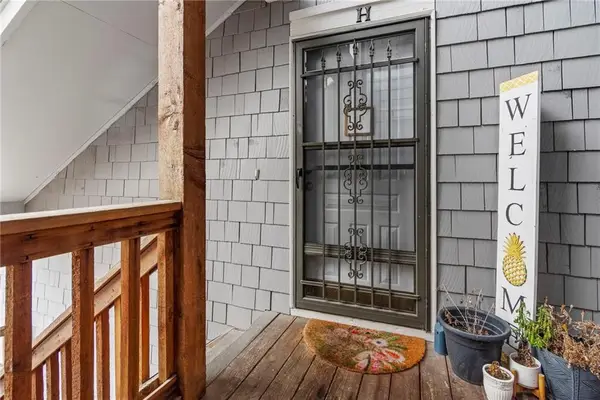 $165,000Active2 beds 2 baths975 sq. ft.
$165,000Active2 beds 2 baths975 sq. ft.12021 W 58 Place #H, Shawnee, KS 66216
MLS# 2576535Listed by: PLATINUM REALTY LLC
