7005 Barth Road, Shawnee, KS 66226
Local realty services provided by:Better Homes and Gardens Real Estate Kansas City Homes
7005 Barth Road,Shawnee, KS 66226
$650,000
- 4 Beds
- 4 Baths
- 4,033 sq. ft.
- Single family
- Active
Listed by: chris rowe
Office: cedar creek realty llc.
MLS#:2576036
Source:Bay East, CCAR, bridgeMLS
Price summary
- Price:$650,000
- Price per sq. ft.:$161.17
- Monthly HOA dues:$80.83
About this home
Welcome home to this gorgeous 2 Story home in the sought after neighborhood of the Greens of Chapel Creek, where style meets everyday living. Natural light fills the main level, highlighting a layout that is perfect for both day-to-day life and entertainment. The main level features soaring ceilings, a private office and a separate formal dining room right off the main entry. The hearth and great rooms both feature their own separate fireplaces along with walls of windows! The gourmet kitchen features a large island, walk-in pantry, and plenty of cabinet space. This home is an entertainer’s dream!
Upstairs you will find an expansive Primary Suite that is a true retreat! Featuring vaulted ceilings, making it feel even more open and serene, while the spa-like Bathroom features a walk-through shower, soaking tub, and his-and-her vanities for all the convenience and comfort you could want. The large walk-in closet keeps everything organized and easy to access. Bedrooms 2 and 3 share a Jack and Jill Bathroom while Bedroom 4 is a Guest En-Suite featuring its own private Bathroom. The large loft area overlooking the main floor also includes a custom, built-in desk providing a perfect area for after-school homework.
The walk-out lower level features a finished Recreation Room that adds nearly 600 square feet of finished space along with tons of additional unfinished storage area!
Outside, the expansive deck overlooks a fenced backyard, and is ideal for entertaining, morning coffee, or just relaxing after a long day. Sitting on a corner lot, the home has great curb appeal and extra privacy, and the thoughtful landscaping gives it a warm, inviting feel from every angle. Do not miss this one!
Contact an agent
Home facts
- Year built:2002
- Listing ID #:2576036
- Added:139 day(s) ago
- Updated:February 12, 2026 at 06:33 PM
Rooms and interior
- Bedrooms:4
- Total bathrooms:4
- Full bathrooms:3
- Half bathrooms:1
- Living area:4,033 sq. ft.
Heating and cooling
- Cooling:Electric
- Heating:Forced Air Gas, Natural Gas
Structure and exterior
- Roof:Composition
- Year built:2002
- Building area:4,033 sq. ft.
Schools
- High school:De Soto
- Middle school:Mill Creek
- Elementary school:Mize
Utilities
- Water:City/Public
- Sewer:Public Sewer
Finances and disclosures
- Price:$650,000
- Price per sq. ft.:$161.17
New listings near 7005 Barth Road
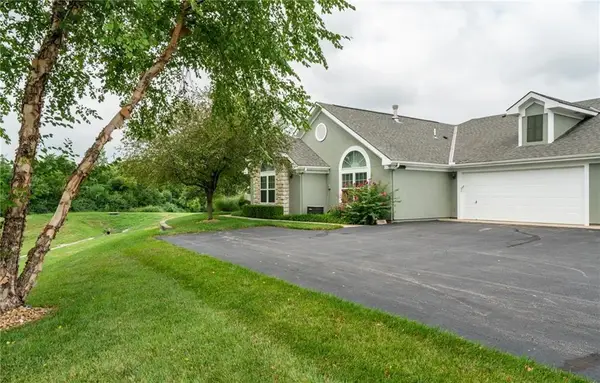 $380,000Active2 beds 2 baths1,612 sq. ft.
$380,000Active2 beds 2 baths1,612 sq. ft.7156 Hedge Lane Terrace, Shawnee, KS 66227
MLS# 2597359Listed by: REECENICHOLS - LEAWOOD- Open Sat, 1 to 3pmNew
 $260,000Active3 beds 1 baths1,204 sq. ft.
$260,000Active3 beds 1 baths1,204 sq. ft.11000 W 56th Terrace, Shawnee, KS 66203
MLS# 2597228Listed by: KELLER WILLIAMS REALTY PARTNERS INC. 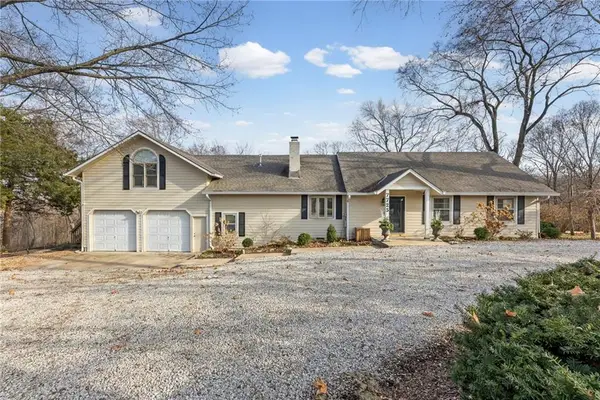 $635,000Active4 beds 4 baths3,314 sq. ft.
$635,000Active4 beds 4 baths3,314 sq. ft.7725 Woodland Drive, Shawnee, KS 66218
MLS# 2596940Listed by: CHARTWELL REALTY LLC- Open Sun, 1:30 to 3:30pmNew
 $375,000Active4 beds 3 baths3,522 sq. ft.
$375,000Active4 beds 3 baths3,522 sq. ft.21526 W 51st Terrace, Shawnee, KS 66226
MLS# 2601009Listed by: REECENICHOLS- LEAWOOD TOWN CENTER 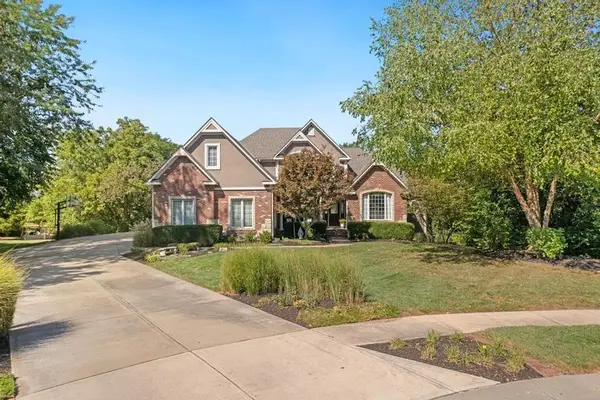 $990,000Active6 beds 6 baths5,012 sq. ft.
$990,000Active6 beds 6 baths5,012 sq. ft.4904 Lewis Drive, Shawnee, KS 66226
MLS# 2592454Listed by: REECENICHOLS - LEAWOOD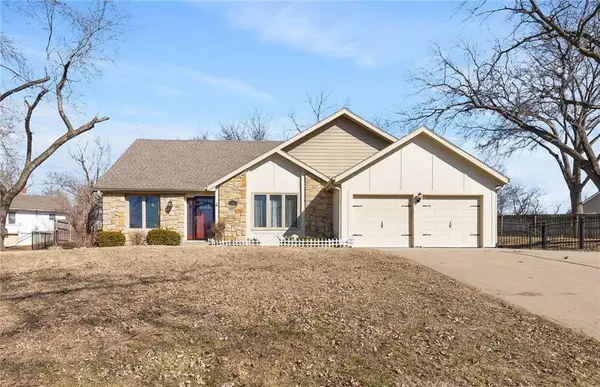 $385,000Active5 beds 3 baths1,903 sq. ft.
$385,000Active5 beds 3 baths1,903 sq. ft.6525 Pflumm Road, Shawnee, KS 66216
MLS# 2597122Listed by: KELLER WILLIAMS REALTY PARTNERS INC. $297,500Pending3 beds 2 baths1,068 sq. ft.
$297,500Pending3 beds 2 baths1,068 sq. ft.13305 W 51st Street, Shawnee, KS 66216
MLS# 2600730Listed by: KELLER WILLIAMS REALTY PARTNERS INC.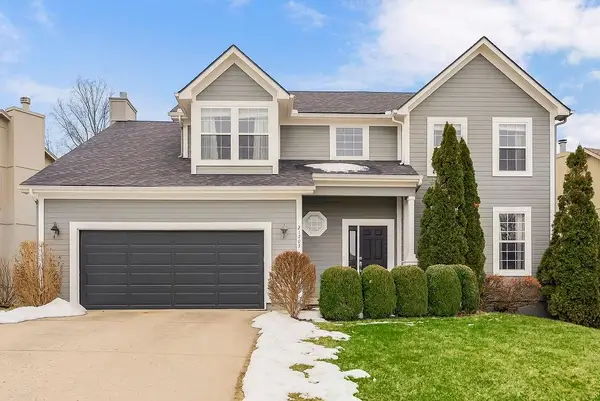 $500,000Pending4 beds 4 baths3,325 sq. ft.
$500,000Pending4 beds 4 baths3,325 sq. ft.21703 W 57th Terrace, Shawnee, KS 66218
MLS# 2600660Listed by: EXP REALTY LLC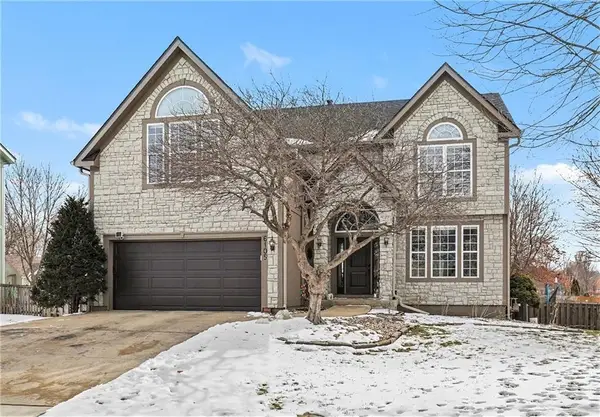 $485,000Pending4 beds 4 baths2,848 sq. ft.
$485,000Pending4 beds 4 baths2,848 sq. ft.6105 Noreston Street, Shawnee, KS 66218
MLS# 2597554Listed by: KW DIAMOND PARTNERS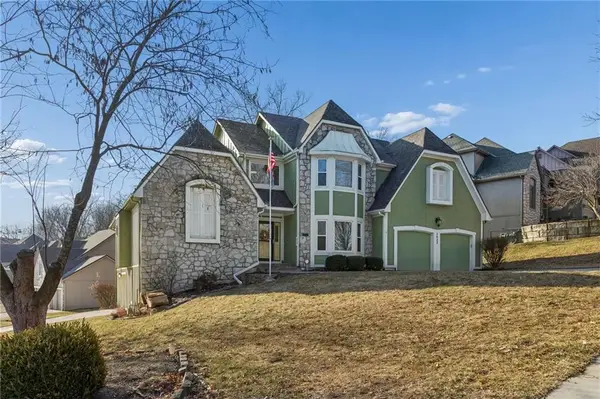 $525,000Pending4 beds 5 baths4,285 sq. ft.
$525,000Pending4 beds 5 baths4,285 sq. ft.5633 Oakview Street, Shawnee, KS 66216
MLS# 2598470Listed by: KW KANSAS CITY METRO

