7029 Albervan Street, Shawnee, KS 66216
Local realty services provided by:Better Homes and Gardens Real Estate Kansas City Homes
Listed by: amanda sabia
Office: platinum realty llc.
MLS#:2576369
Source:MOKS_HL
Price summary
- Price:$425,000
- Price per sq. ft.:$148.19
About this home
Stepping into this spacious home, you’ll find a welcoming front room, ideal for a home office or game room. From there, you’ll be drawn to the open Living Room with its vaulted ceilings and ample natural light. The spacious Kitchen boasts generous counter space, perfect for meal preparation and entertaining. The primary suite features a full bath, while the second bedroom also includes a full bath. - Both main level bathrooms have been updated.
On the second level, you’ll discover two additional bedrooms, with a full bath. A loft space overlooks the Living Room, providing a unique and cozy retreat.
The basement level offers a Living space or a versatile Shop with a bar, sink, and half-bath. This level also connects to a large two-car garage on the side, providing ample space for work or storage.
This home has undergone several upgrades, including new carpeting, a modern HVAC system, a new roof, and solar panels that significantly reduce electricity costs. The garage features a convenient plug for charging electric vehicles. Additionally, the house is equipped with a home network and wired Ethernet connections, ensuring seamless connectivity throughout the property.
With its generous space and modern amenities, this home is ready for you to move in and make it your own.
Dry basement, structural repair done when seller purchased the home.
Contact an agent
Home facts
- Year built:1976
- Listing ID #:2576369
- Added:90 day(s) ago
- Updated:December 17, 2025 at 10:33 PM
Rooms and interior
- Bedrooms:4
- Total bathrooms:4
- Full bathrooms:3
- Half bathrooms:1
- Living area:2,868 sq. ft.
Heating and cooling
- Cooling:Electric
- Heating:Forced Air Gas
Structure and exterior
- Roof:Composition
- Year built:1976
- Building area:2,868 sq. ft.
Schools
- High school:SM Northwest
- Middle school:Trailridge
- Elementary school:Benninghoven
Utilities
- Water:City/Public - Verify
- Sewer:Public Sewer
Finances and disclosures
- Price:$425,000
- Price per sq. ft.:$148.19
New listings near 7029 Albervan Street
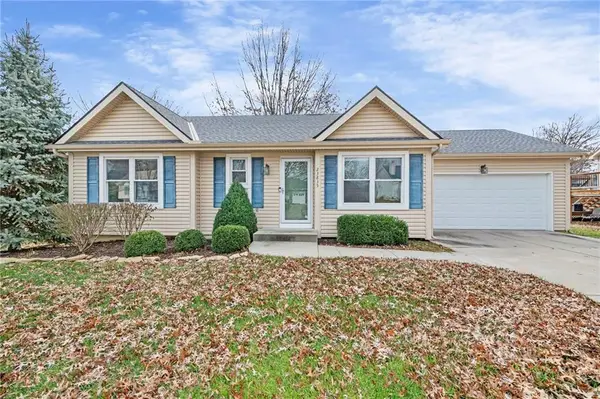 $349,999Active4 beds 3 baths2,000 sq. ft.
$349,999Active4 beds 3 baths2,000 sq. ft.23835 W 57th Street, Shawnee, KS 66226
MLS# 2589702Listed by: LPT REALTY LLC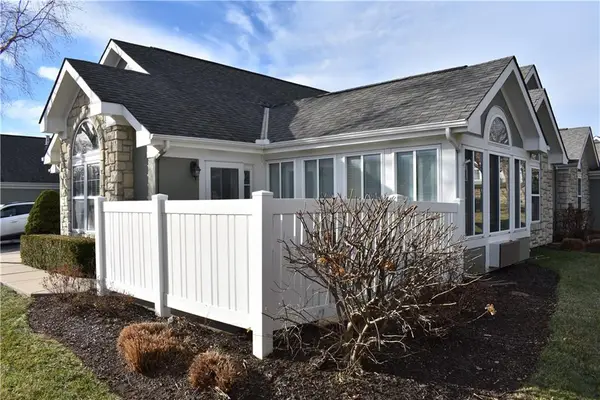 $420,000Active3 beds 2 baths1,736 sq. ft.
$420,000Active3 beds 2 baths1,736 sq. ft.7135 Meadow View Street, Shawnee, KS 66227
MLS# 2589832Listed by: PLATINUM REALTY LLC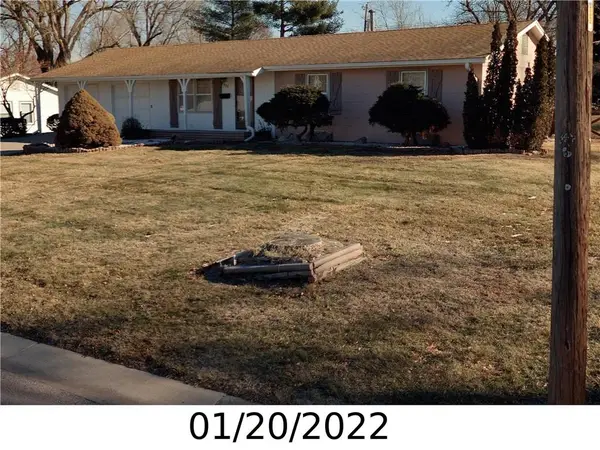 $225,000Pending3 beds 2 baths1,104 sq. ft.
$225,000Pending3 beds 2 baths1,104 sq. ft.6925 Earnshaw Street, Shawnee, KS 66216
MLS# 2592054Listed by: REAL BROKER, LLC- New
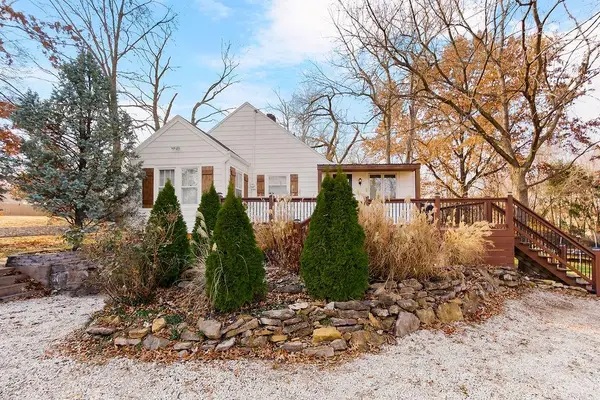 $375,000Active3 beds 2 baths1,700 sq. ft.
$375,000Active3 beds 2 baths1,700 sq. ft.12510 Johnson Drive, Shawnee, KS 66216
MLS# 2591899Listed by: RE/MAX PREMIER PROPERTIES 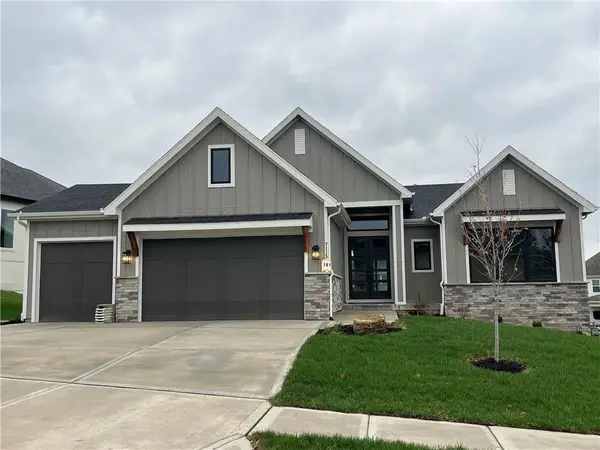 $920,385Pending4 beds 4 baths3,420 sq. ft.
$920,385Pending4 beds 4 baths3,420 sq. ft.13105 W 72nd Street, Shawnee, KS 66216
MLS# 2591926Listed by: REECENICHOLS - OVERLAND PARK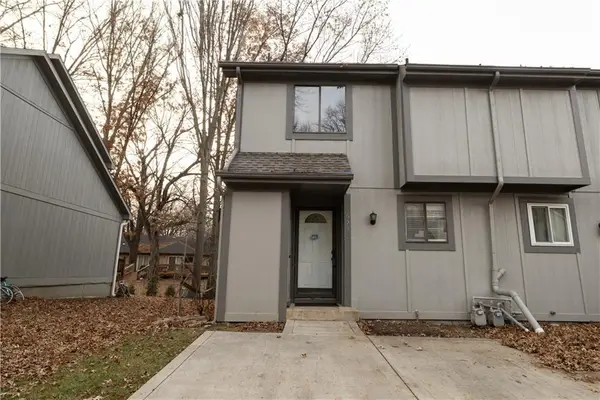 $220,000Active2 beds 2 baths1,052 sq. ft.
$220,000Active2 beds 2 baths1,052 sq. ft.6556 Charles Street, Shawnee, KS 66216
MLS# 2584532Listed by: PLATINUM REALTY LLC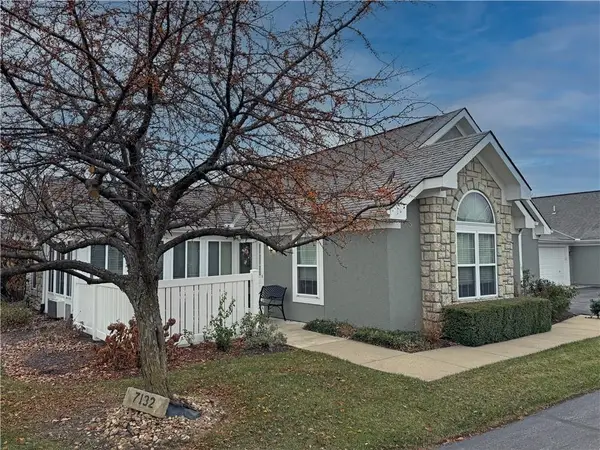 $360,000Active2 beds 2 baths1,608 sq. ft.
$360,000Active2 beds 2 baths1,608 sq. ft.7132 Hedge Lane Terrace, Shawnee, KS 66227
MLS# 2589396Listed by: WEICHERT, REALTORS WELCH & COM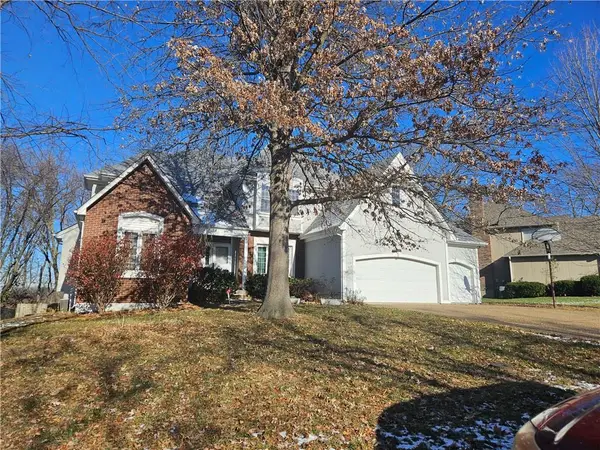 $379,000Pending4 beds 5 baths4,221 sq. ft.
$379,000Pending4 beds 5 baths4,221 sq. ft.13804 W 55th Terrace, Shawnee, KS 66216
MLS# 2591532Listed by: PLATINUM REALTY LLC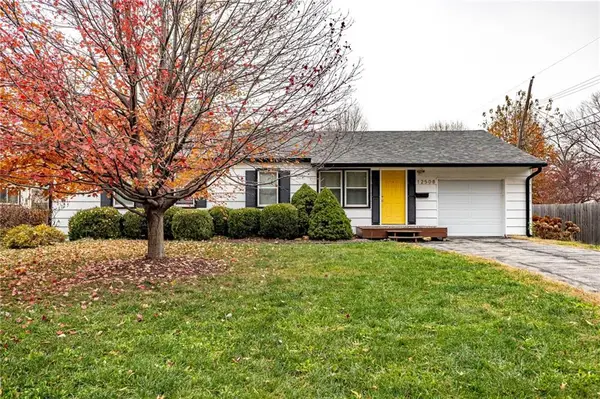 $320,000Active3 beds 2 baths1,288 sq. ft.
$320,000Active3 beds 2 baths1,288 sq. ft.12508 W 56th Street, Shawnee, KS 66216
MLS# 2589378Listed by: SEEK REAL ESTATE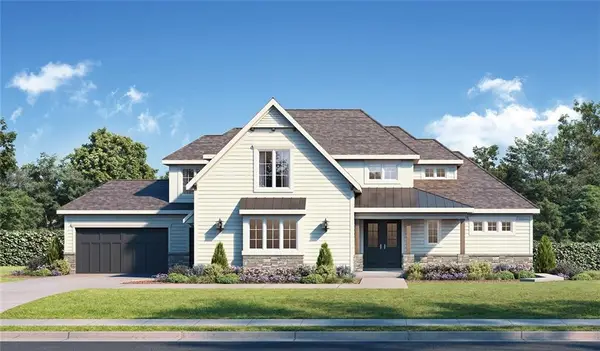 $1,584,106Pending5 beds 6 baths5,091 sq. ft.
$1,584,106Pending5 beds 6 baths5,091 sq. ft.7930 Millridge Street, Shawnee, KS 66220
MLS# 2591505Listed by: WEICHERT, REALTORS WELCH & COM
