7130 Westgate Street, Shawnee, KS 66216
Local realty services provided by:Better Homes and Gardens Real Estate Kansas City Homes
7130 Westgate Street,Shawnee, KS 66216
$890,000
- 4 Beds
- 3 Baths
- 3,400 sq. ft.
- Single family
- Active
Listed by: wes schlobohm
Office: keller williams legacy partner
MLS#:2572380
Source:MOKS_HL
Price summary
- Price:$890,000
- Price per sq. ft.:$261.76
- Monthly HOA dues:$254.58
About this home
ALL ZERO ENTRY! 2 YEAR OLD TURN-KEY CONTEMPORARY VILLA STYLE CUSTOM HOME! Amazing lake views! Owner is being transferred. Raised Grand entry with 25 foot ceilings and custom double doors. Custom tile throughout $30K. Italian like custom built in appliances $20K. Quartz waterfall island, matching countertops and range hood wall $20K. Oversized crown molding throughout. Contemporary white flat panel cabinets $15K. Wireless under the cabinet lighting kitchen and master bedroom $5K. Main bedroom Geometric Accent wall $2K. Pantry with custom reveal shelving. Concrete sidewalk to lower level $10K. Supported first floor deck with 2 person hot tub $10K. Screened in deck $2K. Zero entry main bathroom with oversize jetted tub, full granite slab shower and matching vanity $10K. Main walk-in closet floor to ceiling storage and reveal shelving. Custom Paint Int. & Ext. $10K. Main Floor laundry with new W&D $2K. 70in Electric fireplace with floor to ceiling custom Quartz wall $10K. 4 Mounted flat Screen TV's 50-85in with remote controls and Int. & ext. surround sound $10K. Central vacuum with 2 sets of tools $5K. HVAC has Active Pure (UV light) technology installed $5K Basement Upgrades and Finishes $100K, Lockout unit with private entrance. 10ft basement walls $15K. 2 Bed (walk-in closets & ceiling fans), 1 Full Bath. Full Media room with 60in Electric Fireplace and Surround Sound. Over sized wet bar with Refrigerator & DW with custom granite counter tops. W&D Laundry Room. Storage under the steps. Wine Cellar framed. Retaining Wall installed $10K. Kenneth Estate maintenance provided cottages.
Contact an agent
Home facts
- Year built:2023
- Listing ID #:2572380
- Added:103 day(s) ago
- Updated:December 16, 2025 at 03:28 PM
Rooms and interior
- Bedrooms:4
- Total bathrooms:3
- Full bathrooms:3
- Living area:3,400 sq. ft.
Heating and cooling
- Cooling:Electric
- Heating:Natural Gas
Structure and exterior
- Roof:Composition
- Year built:2023
- Building area:3,400 sq. ft.
Schools
- High school:SM Northwest
- Middle school:Trailridge
- Elementary school:Benninghoven
Utilities
- Water:City/Public
- Sewer:Public Sewer
Finances and disclosures
- Price:$890,000
- Price per sq. ft.:$261.76
New listings near 7130 Westgate Street
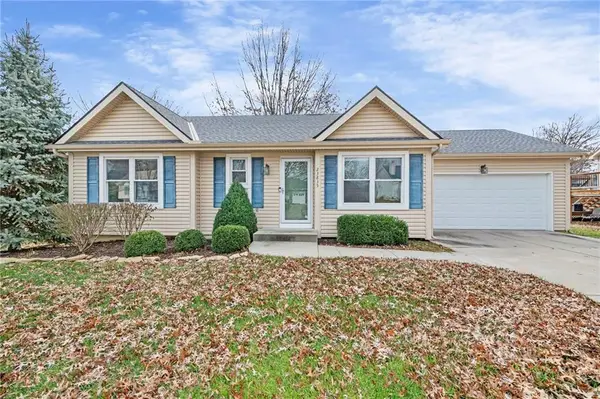 $349,999Active4 beds 3 baths2,000 sq. ft.
$349,999Active4 beds 3 baths2,000 sq. ft.23835 W 57th Street, Shawnee, KS 66226
MLS# 2589702Listed by: LPT REALTY LLC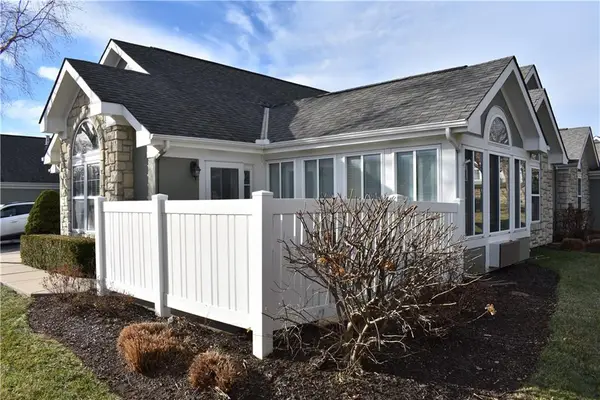 $420,000Active3 beds 2 baths1,736 sq. ft.
$420,000Active3 beds 2 baths1,736 sq. ft.7135 Meadow View Street, Shawnee, KS 66227
MLS# 2589832Listed by: PLATINUM REALTY LLC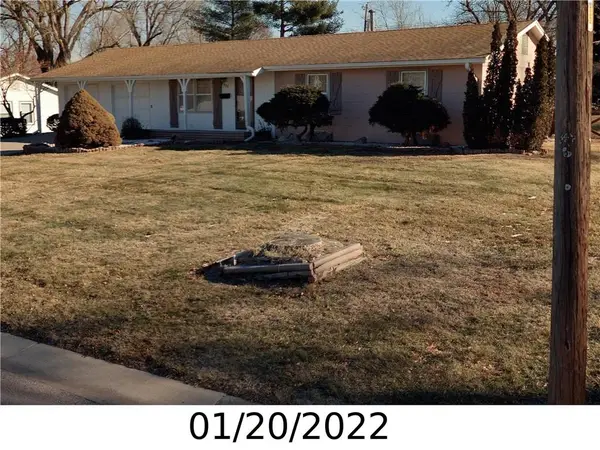 $225,000Pending3 beds 2 baths1,104 sq. ft.
$225,000Pending3 beds 2 baths1,104 sq. ft.6925 Earnshaw Street, Shawnee, KS 66216
MLS# 2592054Listed by: REAL BROKER, LLC- New
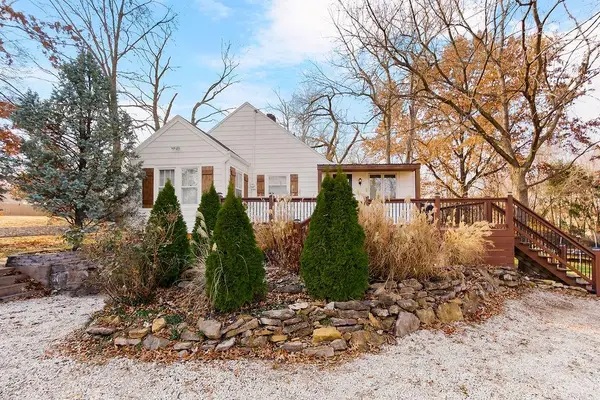 $375,000Active3 beds 2 baths1,700 sq. ft.
$375,000Active3 beds 2 baths1,700 sq. ft.12510 Johnson Drive, Shawnee, KS 66216
MLS# 2591899Listed by: RE/MAX PREMIER PROPERTIES 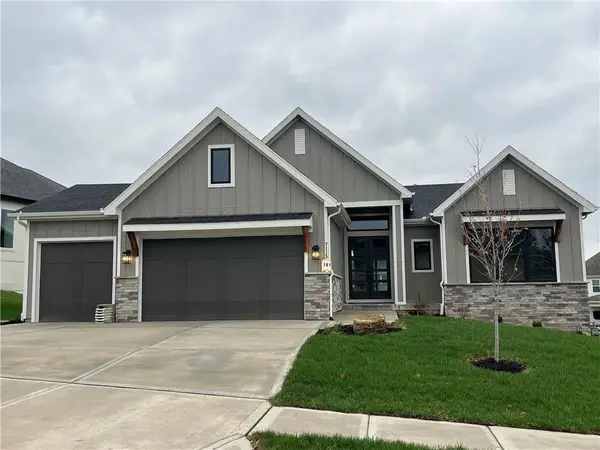 $920,385Pending4 beds 4 baths3,420 sq. ft.
$920,385Pending4 beds 4 baths3,420 sq. ft.13105 W 72nd Street, Shawnee, KS 66216
MLS# 2591926Listed by: REECENICHOLS - OVERLAND PARK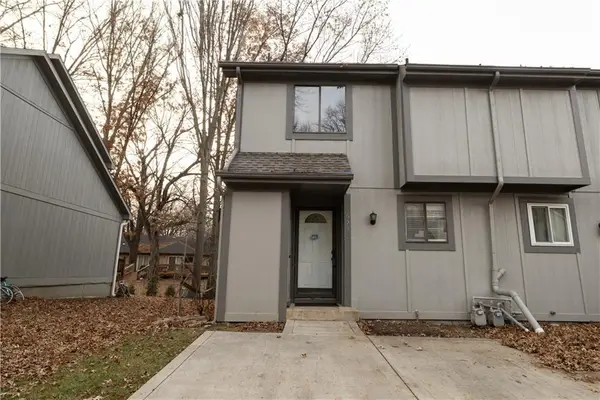 $220,000Active2 beds 2 baths1,052 sq. ft.
$220,000Active2 beds 2 baths1,052 sq. ft.6556 Charles Street, Shawnee, KS 66216
MLS# 2584532Listed by: PLATINUM REALTY LLC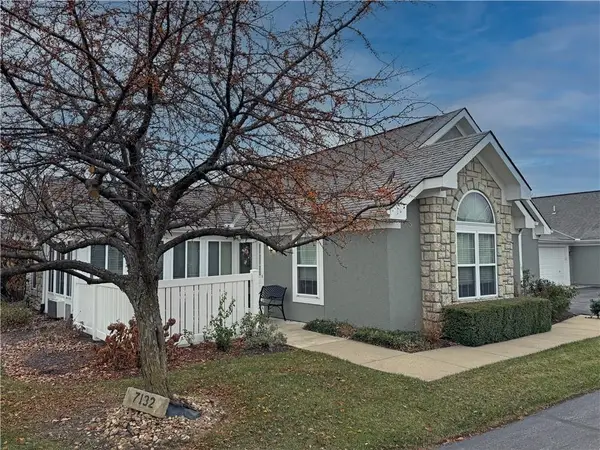 $360,000Active2 beds 2 baths1,608 sq. ft.
$360,000Active2 beds 2 baths1,608 sq. ft.7132 Hedge Lane Terrace, Shawnee, KS 66227
MLS# 2589396Listed by: WEICHERT, REALTORS WELCH & COM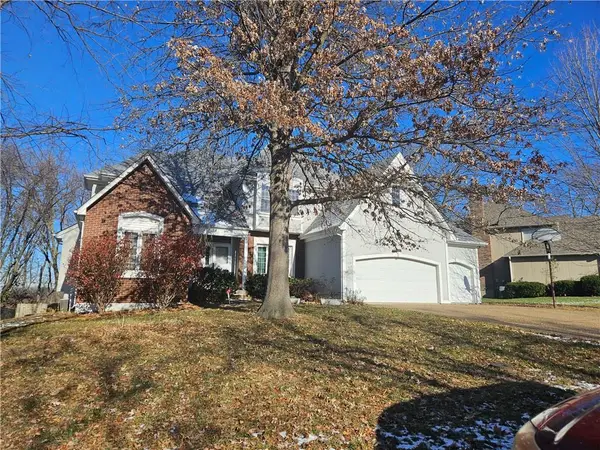 $379,000Pending4 beds 5 baths4,221 sq. ft.
$379,000Pending4 beds 5 baths4,221 sq. ft.13804 W 55th Terrace, Shawnee, KS 66216
MLS# 2591532Listed by: PLATINUM REALTY LLC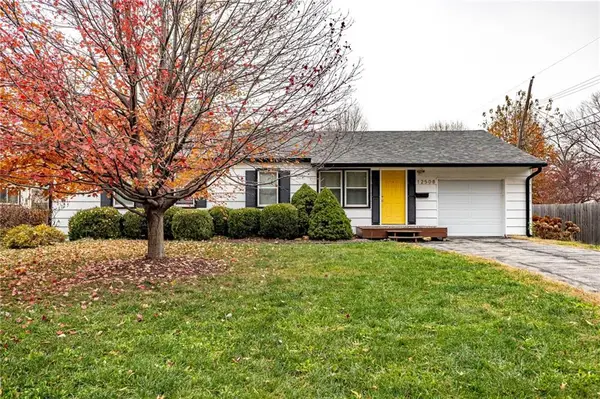 $320,000Active3 beds 2 baths1,288 sq. ft.
$320,000Active3 beds 2 baths1,288 sq. ft.12508 W 56th Street, Shawnee, KS 66216
MLS# 2589378Listed by: SEEK REAL ESTATE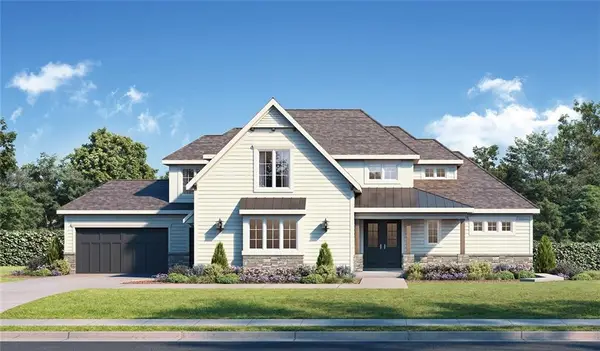 $1,584,106Pending5 beds 6 baths5,091 sq. ft.
$1,584,106Pending5 beds 6 baths5,091 sq. ft.7930 Millridge Street, Shawnee, KS 66220
MLS# 2591505Listed by: WEICHERT, REALTORS WELCH & COM
