7239 Allman Drive, Shawnee, KS 66217
Local realty services provided by:Better Homes and Gardens Real Estate Kansas City Homes
7239 Allman Drive,Shawnee, KS 66217
$612,900
- 3 Beds
- 3 Baths
- 2,111 sq. ft.
- Single family
- Pending
Listed by: debi weaver
Office: reecenichols - overland park
MLS#:2561629
Source:Bay East, CCAR, bridgeMLS
Price summary
- Price:$612,900
- Price per sq. ft.:$290.34
- Monthly HOA dues:$325
About this home
WE SAVED THE BEST VIEWS FOR LAST! RARE TWIN VILLA with Daylight foundation, so added windows in lower level to capture the treed and wooded views. Quality construction with high level finishes throughout. 10' Ceilings on main level, 3bd, 3bth Reverse 1.5 story with 2 bedrooms on the main level. Finishes include custom cabinets, quartz countertops. Designer series trim package. Owners Suite features vaulted ceiling, walk in shower and double vanities, Walk in closets. Maintenance provided living at its finest with ample services included for $325 per month. $750 One Time initiation fee. Square footage and taxes are estimated. VIRTUAL TOUR AND PICTURES ARE OF SIMILAR HOME . Home at foundation stage. Anticipate a July 2026 Completion date
Contact an agent
Home facts
- Year built:2025
- Listing ID #:2561629
- Added:220 day(s) ago
- Updated:February 12, 2026 at 11:33 PM
Rooms and interior
- Bedrooms:3
- Total bathrooms:3
- Full bathrooms:3
- Living area:2,111 sq. ft.
Heating and cooling
- Cooling:Electric
- Heating:Forced Air Gas
Structure and exterior
- Roof:Composition
- Year built:2025
- Building area:2,111 sq. ft.
Schools
- High school:SM Northwest
- Middle school:Trailridge
- Elementary school:Christa McAuliffe
Utilities
- Water:City/Public
- Sewer:Public Sewer
Finances and disclosures
- Price:$612,900
- Price per sq. ft.:$290.34
New listings near 7239 Allman Drive
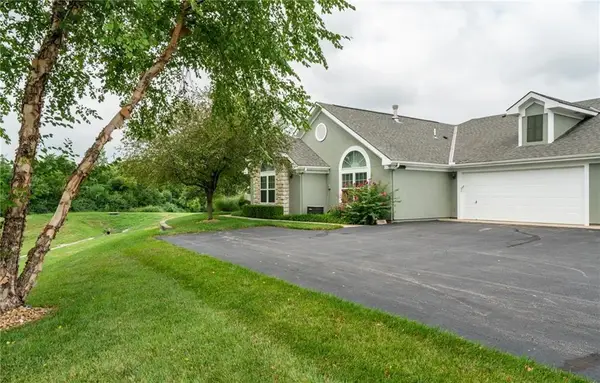 $380,000Active2 beds 2 baths1,612 sq. ft.
$380,000Active2 beds 2 baths1,612 sq. ft.7156 Hedge Lane Terrace, Shawnee, KS 66227
MLS# 2597359Listed by: REECENICHOLS - LEAWOOD- Open Sat, 1 to 3pmNew
 $260,000Active3 beds 1 baths1,204 sq. ft.
$260,000Active3 beds 1 baths1,204 sq. ft.11000 W 56th Terrace, Shawnee, KS 66203
MLS# 2597228Listed by: KELLER WILLIAMS REALTY PARTNERS INC. 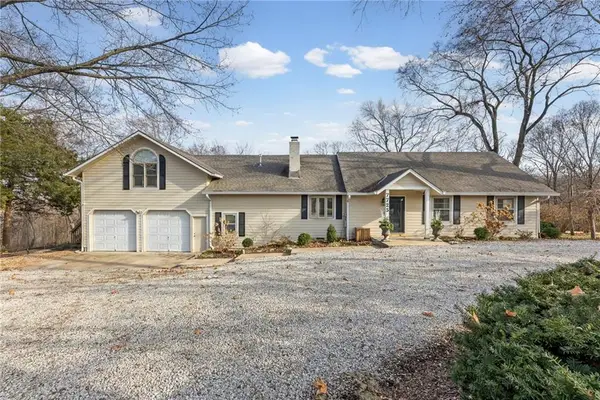 $635,000Active4 beds 4 baths3,314 sq. ft.
$635,000Active4 beds 4 baths3,314 sq. ft.7725 Woodland Drive, Shawnee, KS 66218
MLS# 2596940Listed by: CHARTWELL REALTY LLC- Open Sun, 1:30 to 3:30pmNew
 $375,000Active4 beds 3 baths3,522 sq. ft.
$375,000Active4 beds 3 baths3,522 sq. ft.21526 W 51st Terrace, Shawnee, KS 66226
MLS# 2601009Listed by: REECENICHOLS- LEAWOOD TOWN CENTER 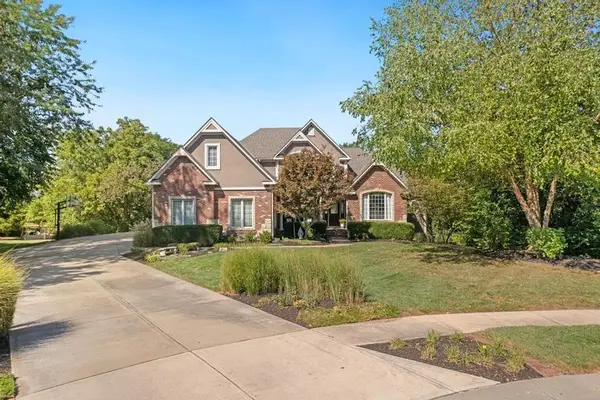 $990,000Active6 beds 6 baths5,012 sq. ft.
$990,000Active6 beds 6 baths5,012 sq. ft.4904 Lewis Drive, Shawnee, KS 66226
MLS# 2592454Listed by: REECENICHOLS - LEAWOOD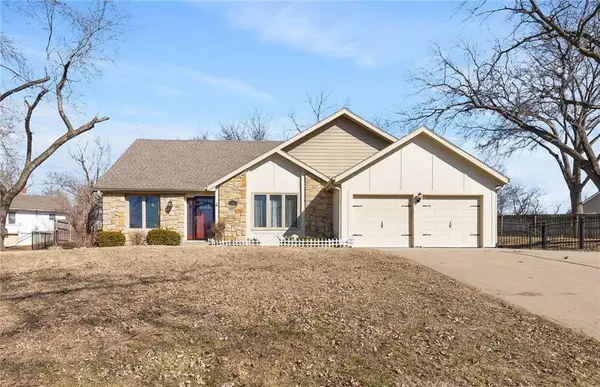 $385,000Active5 beds 3 baths1,903 sq. ft.
$385,000Active5 beds 3 baths1,903 sq. ft.6525 Pflumm Road, Shawnee, KS 66216
MLS# 2597122Listed by: KELLER WILLIAMS REALTY PARTNERS INC. $297,500Pending3 beds 2 baths1,068 sq. ft.
$297,500Pending3 beds 2 baths1,068 sq. ft.13305 W 51st Street, Shawnee, KS 66216
MLS# 2600730Listed by: KELLER WILLIAMS REALTY PARTNERS INC.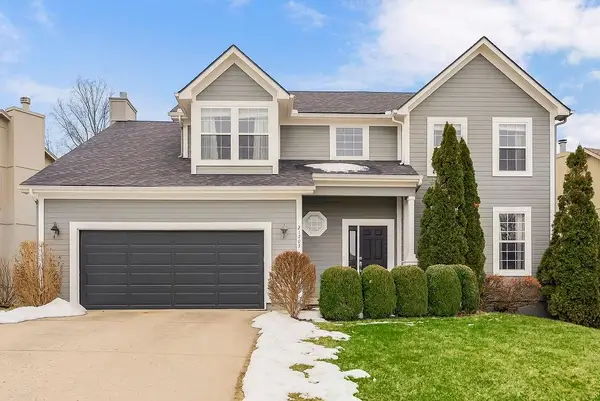 $500,000Pending4 beds 4 baths3,325 sq. ft.
$500,000Pending4 beds 4 baths3,325 sq. ft.21703 W 57th Terrace, Shawnee, KS 66218
MLS# 2600660Listed by: EXP REALTY LLC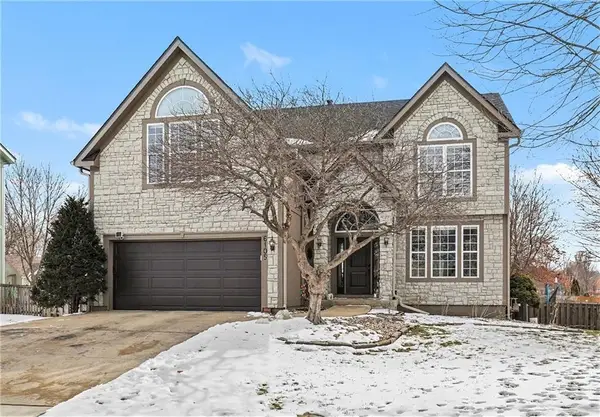 $485,000Pending4 beds 4 baths2,848 sq. ft.
$485,000Pending4 beds 4 baths2,848 sq. ft.6105 Noreston Street, Shawnee, KS 66218
MLS# 2597554Listed by: KW DIAMOND PARTNERS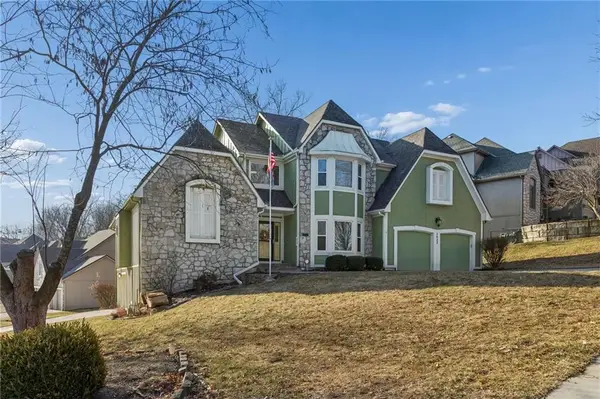 $525,000Pending4 beds 5 baths4,285 sq. ft.
$525,000Pending4 beds 5 baths4,285 sq. ft.5633 Oakview Street, Shawnee, KS 66216
MLS# 2598470Listed by: KW KANSAS CITY METRO

