7621 Lichtenauer Drive, Shawnee, KS 66217
Local realty services provided by:Better Homes and Gardens Real Estate Kansas City Homes
Listed by: ben neis
Office: compass realty group
MLS#:2588265
Source:MOKS_HL
Price summary
- Price:$565,000
- Price per sq. ft.:$133.79
- Monthly HOA dues:$70.83
About this home
Welcome home to this stunning two-story beauty in the highly sought-after Forest Park Estates! Sitting proudly on a nearly 15,000 sq. ft. treed lot, this spacious 4-bed, 4.5-bath home is one of the largest in the neighborhood, offering over 4,200 sq. ft. of living space. Step into the bright two-story foyer that opens to a dedicated office and multiple inviting living areas. The first-floor layout is an entertainer’s dream. A dual-sided fireplace warms both the living room and hearth room, creating a seamless flow into the gorgeous, light-filled kitchen. With soaring vaulted ceilings, expansive windows, abundant cabinet space, high-end appliances, a walk-in pantry, and a handy drop zone/mudroom off the 3-car tandem garage, this main living area truly has it all. The garage even offers extra space perfect for a hobby car or workshop. Upstairs, the massive primary suite feels bright and open with its oversized ceilings and large windows—plenty of room for a cozy sitting area or additional office space. There is also a martini deck off the primary sutie. The ensuite bath features a jetted tub, separate shower, and direct access to an astonishingly large walk-in closet. Three more generous bedrooms and two full bathrooms complete the second floor. The lower level is an entertainer’s paradise with a full bathroom, wet bar, fitness studio, and even a rock climbing wall. Recent updates in the last two years include new HVAC, new water heater, full interior paint, upgraded insulation, new lower-level carpet, and a new fence. This home truly has it all—nestled in a beautiful neighborhood with a clubhouse, swimming pool, walking trails, and close to Shawnee Mission Park. Don’t miss your chance to celebrate the holidays in this incredible home!
Contact an agent
Home facts
- Year built:1993
- Listing ID #:2588265
- Added:103 day(s) ago
- Updated:December 20, 2025 at 08:53 AM
Rooms and interior
- Bedrooms:4
- Total bathrooms:5
- Full bathrooms:4
- Half bathrooms:1
- Living area:4,223 sq. ft.
Heating and cooling
- Cooling:Electric
- Heating:Heat Pump
Structure and exterior
- Roof:Composition
- Year built:1993
- Building area:4,223 sq. ft.
Schools
- High school:SM West
- Middle school:Westridge
- Elementary school:McAuliffe
Utilities
- Water:City/Public
- Sewer:Public Sewer
Finances and disclosures
- Price:$565,000
- Price per sq. ft.:$133.79
New listings near 7621 Lichtenauer Drive
- New
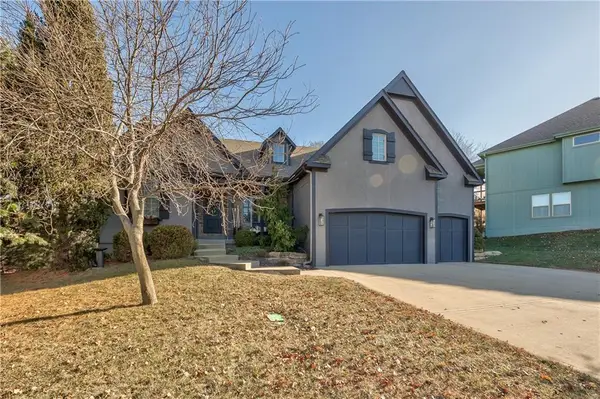 $650,000Active4 beds 3 baths3,377 sq. ft.
$650,000Active4 beds 3 baths3,377 sq. ft.4941 Noland Road, Shawnee, KS 66216
MLS# 2592612Listed by: UNITED REAL ESTATE KANSAS CITY 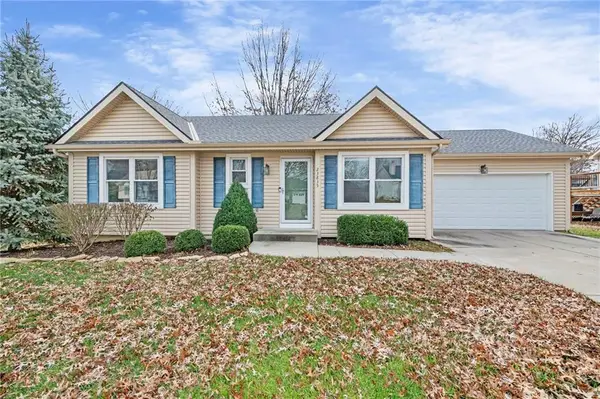 $349,999Active4 beds 3 baths2,000 sq. ft.
$349,999Active4 beds 3 baths2,000 sq. ft.23835 W 57th Street, Shawnee, KS 66226
MLS# 2589702Listed by: LPT REALTY LLC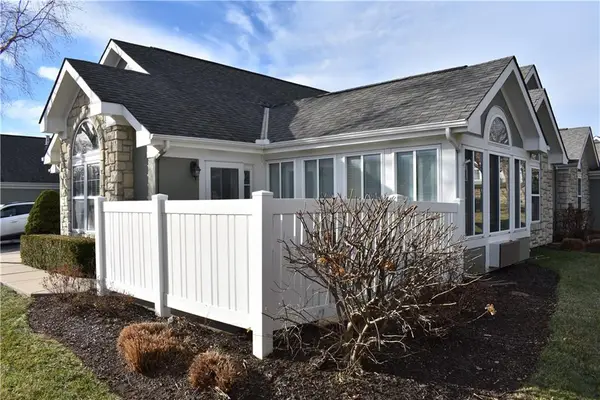 $420,000Active3 beds 2 baths1,736 sq. ft.
$420,000Active3 beds 2 baths1,736 sq. ft.7135 Meadow View Street, Shawnee, KS 66227
MLS# 2589832Listed by: PLATINUM REALTY LLC $225,000Pending3 beds 2 baths1,104 sq. ft.
$225,000Pending3 beds 2 baths1,104 sq. ft.6925 Earnshaw Street, Shawnee, KS 66216
MLS# 2592054Listed by: REAL BROKER, LLC- New
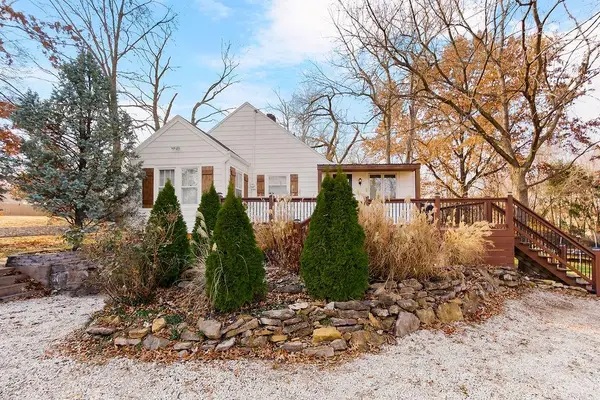 $375,000Active3 beds 2 baths1,700 sq. ft.
$375,000Active3 beds 2 baths1,700 sq. ft.12510 Johnson Drive, Shawnee, KS 66216
MLS# 2591899Listed by: RE/MAX PREMIER PROPERTIES 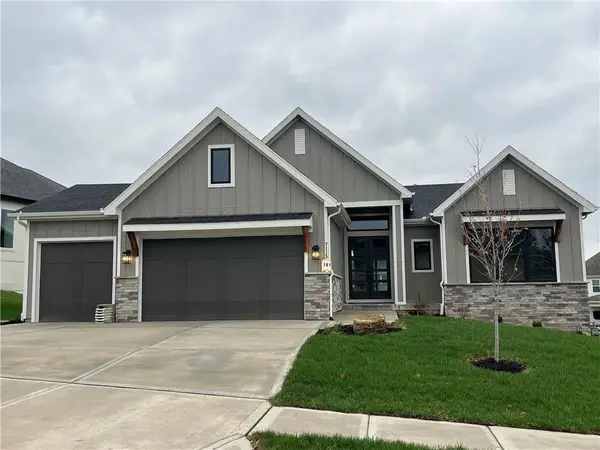 $920,385Pending4 beds 4 baths3,420 sq. ft.
$920,385Pending4 beds 4 baths3,420 sq. ft.13105 W 72nd Street, Shawnee, KS 66216
MLS# 2591926Listed by: REECENICHOLS - OVERLAND PARK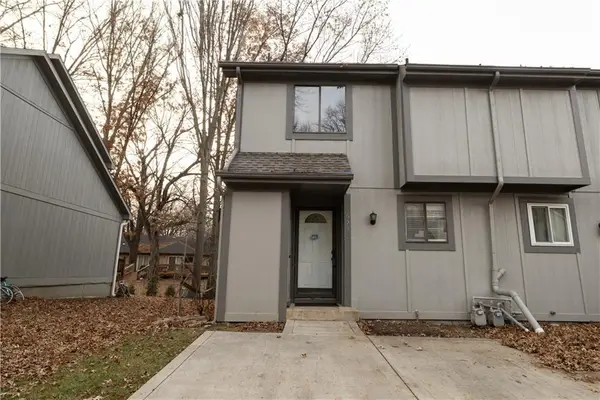 $220,000Active2 beds 2 baths1,052 sq. ft.
$220,000Active2 beds 2 baths1,052 sq. ft.6556 Charles Street, Shawnee, KS 66216
MLS# 2584532Listed by: PLATINUM REALTY LLC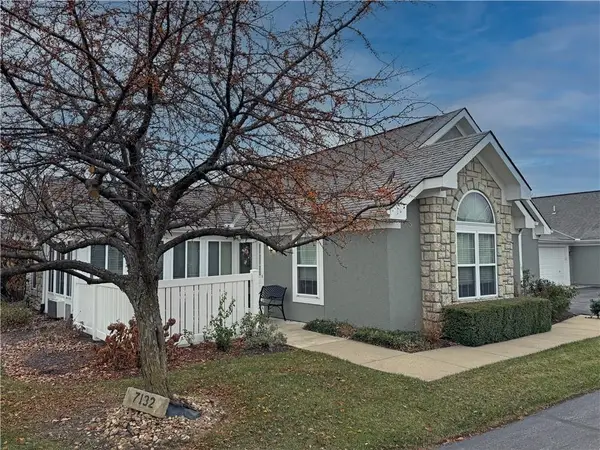 $360,000Active2 beds 2 baths1,608 sq. ft.
$360,000Active2 beds 2 baths1,608 sq. ft.7132 Hedge Lane Terrace, Shawnee, KS 66227
MLS# 2589396Listed by: WEICHERT, REALTORS WELCH & COM $379,000Pending4 beds 5 baths4,221 sq. ft.
$379,000Pending4 beds 5 baths4,221 sq. ft.13804 W 55th Terrace, Shawnee, KS 66216
MLS# 2591532Listed by: PLATINUM REALTY LLC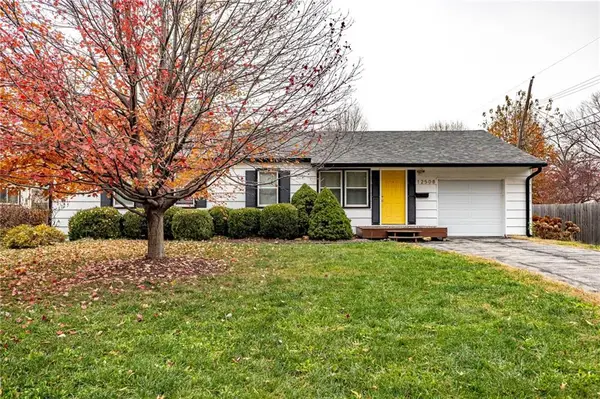 $320,000Pending3 beds 2 baths1,288 sq. ft.
$320,000Pending3 beds 2 baths1,288 sq. ft.12508 W 56th Street, Shawnee, KS 66216
MLS# 2589378Listed by: SEEK REAL ESTATE
