7903 Millridge Street, Shawnee, KS 66220
Local realty services provided by:Better Homes and Gardens Real Estate Kansas City Homes
7903 Millridge Street,Shawnee, KS 66220
$1,632,945
- 4 Beds
- 3 Baths
- 3,818 sq. ft.
- Single family
- Pending
Listed by: heather brulez, danette baker
Office: weichert, realtors welch & co.
MLS#:2515860
Source:Bay East, CCAR, bridgeMLS
Price summary
- Price:$1,632,945
- Price per sq. ft.:$427.7
- Monthly HOA dues:$81.25
About this home
SOLD BEFORE PROCESSED!!! The Del Mar Reverse by J.S. Robinson Fine Homes with a May 2026 estimated completion date. This stunning home offers a reverse ranch layout with a finished Walkout basement. The stucco and stone exterior, along with the custom landscaping design featuring a fountain and stone pavers, create a captivating first impression. Step inside through double doors and be greeted by the elegant hardwood floors that span the main level, highlighting the open floor plan. With 4 beds & 3 baths, including a main floor owner's suite, this home provides ample space and luxurious amenities. The owner's suite boasts a lavish attached bathroom with a standalone soaking tub, double sink vanity, glass-to-ceiling shower, and custom cabinetry. The spacious walk-in closet features pull-downs, built-in dressers, and upscale shelving. The main level also includes a versatile room that can serve as an office or 2nd bedroom, along with a guest bath featuring a tiled shower with designer finishes. Downstairs, the finished daylight basement offers two additional guest rooms, a third bath, and a recreational space with an entertainment wall, and built-in shelving. The basement bar, complete with a beverage fridge, sink and island, is perfect for hosting gatherings. Additionally, there's a bonus room for wine storage or hobbies. Enjoy the outdoors on the two decks this home offers. The large covered deck features a wood ceiling and sliding door that connects to the dining room, while the Evergreen grill deck provides a space for outdoor cooking near the kitchen. From there, stairs lead down to the patio and backyard firepit, creating an inviting atmosphere. This home, located in Bristol Highlands Estates on Lot 111, showcases the craftsmanship and elegance that J.S. Robinson Fine Homes is known for in KC. Appreciate its beauty and envision your own dream home with J.S. Robinson Fine Homes.
Contact an agent
Home facts
- Year built:2025
- Listing ID #:2515860
- Added:355 day(s) ago
- Updated:February 12, 2026 at 06:33 PM
Rooms and interior
- Bedrooms:4
- Total bathrooms:3
- Full bathrooms:3
- Living area:3,818 sq. ft.
Heating and cooling
- Cooling:Electric, Zoned
- Heating:Forced Air Gas, Zoned
Structure and exterior
- Roof:Composition
- Year built:2025
- Building area:3,818 sq. ft.
Schools
- High school:Mill Valley
- Middle school:Mill Creek
- Elementary school:Horizon
Utilities
- Water:City/Public
- Sewer:Public Sewer
Finances and disclosures
- Price:$1,632,945
- Price per sq. ft.:$427.7
New listings near 7903 Millridge Street
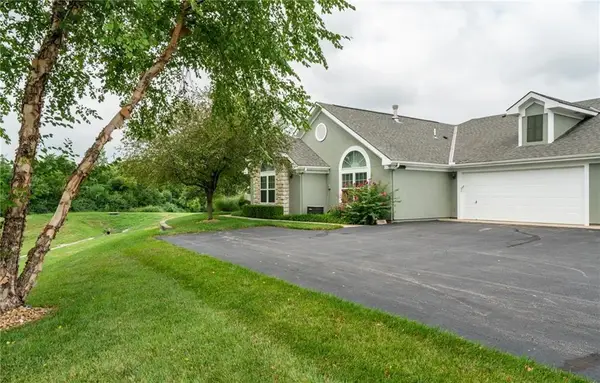 $380,000Active2 beds 2 baths1,612 sq. ft.
$380,000Active2 beds 2 baths1,612 sq. ft.7156 Hedge Lane Terrace, Shawnee, KS 66227
MLS# 2597359Listed by: REECENICHOLS - LEAWOOD- Open Sat, 1 to 3pmNew
 $260,000Active3 beds 1 baths1,204 sq. ft.
$260,000Active3 beds 1 baths1,204 sq. ft.11000 W 56th Terrace, Shawnee, KS 66203
MLS# 2597228Listed by: KELLER WILLIAMS REALTY PARTNERS INC. 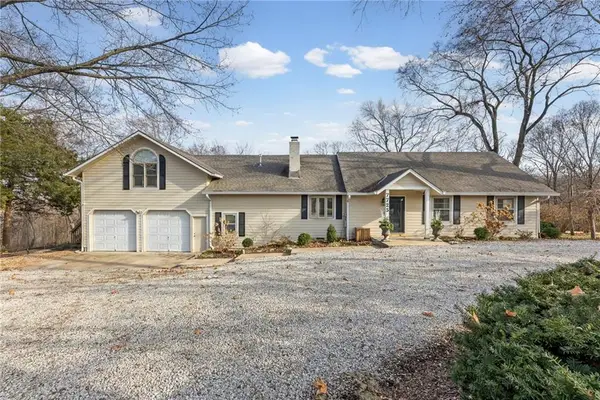 $635,000Active4 beds 4 baths3,314 sq. ft.
$635,000Active4 beds 4 baths3,314 sq. ft.7725 Woodland Drive, Shawnee, KS 66218
MLS# 2596940Listed by: CHARTWELL REALTY LLC- Open Sun, 1:30 to 3:30pmNew
 $375,000Active4 beds 3 baths3,522 sq. ft.
$375,000Active4 beds 3 baths3,522 sq. ft.21526 W 51st Terrace, Shawnee, KS 66226
MLS# 2601009Listed by: REECENICHOLS- LEAWOOD TOWN CENTER 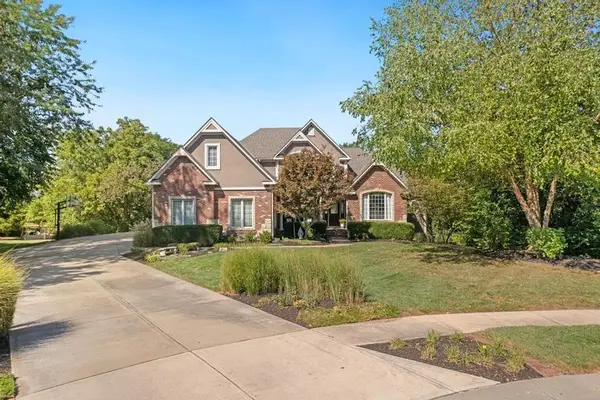 $990,000Active6 beds 6 baths5,012 sq. ft.
$990,000Active6 beds 6 baths5,012 sq. ft.4904 Lewis Drive, Shawnee, KS 66226
MLS# 2592454Listed by: REECENICHOLS - LEAWOOD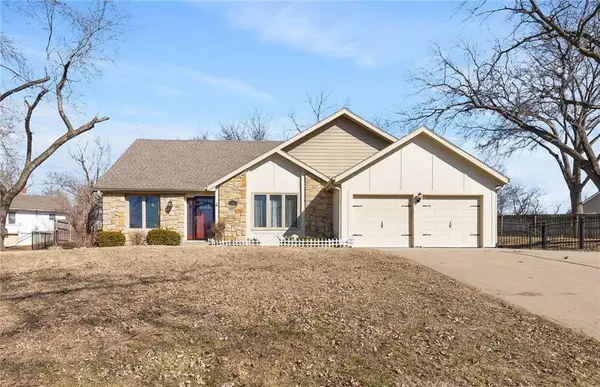 $385,000Active5 beds 3 baths1,903 sq. ft.
$385,000Active5 beds 3 baths1,903 sq. ft.6525 Pflumm Road, Shawnee, KS 66216
MLS# 2597122Listed by: KELLER WILLIAMS REALTY PARTNERS INC. $297,500Pending3 beds 2 baths1,068 sq. ft.
$297,500Pending3 beds 2 baths1,068 sq. ft.13305 W 51st Street, Shawnee, KS 66216
MLS# 2600730Listed by: KELLER WILLIAMS REALTY PARTNERS INC.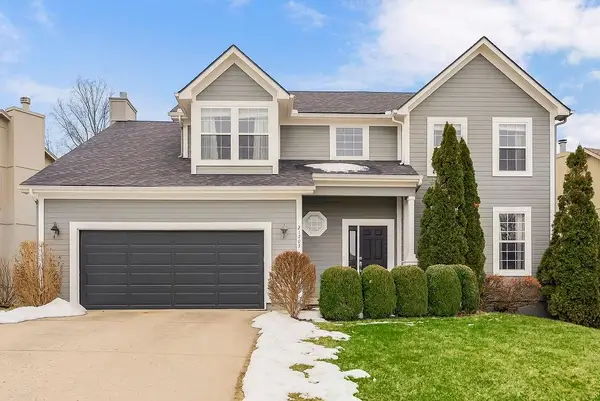 $500,000Pending4 beds 4 baths3,325 sq. ft.
$500,000Pending4 beds 4 baths3,325 sq. ft.21703 W 57th Terrace, Shawnee, KS 66218
MLS# 2600660Listed by: EXP REALTY LLC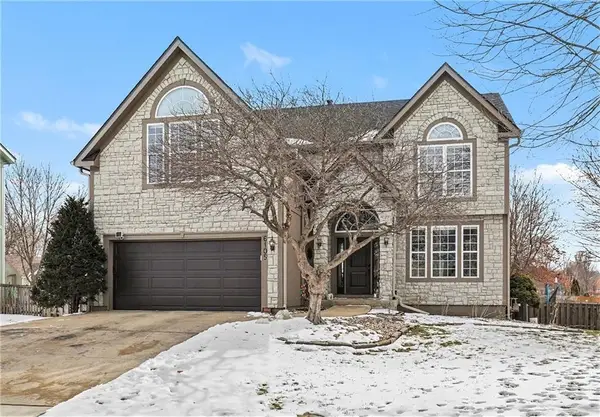 $485,000Pending4 beds 4 baths2,848 sq. ft.
$485,000Pending4 beds 4 baths2,848 sq. ft.6105 Noreston Street, Shawnee, KS 66218
MLS# 2597554Listed by: KW DIAMOND PARTNERS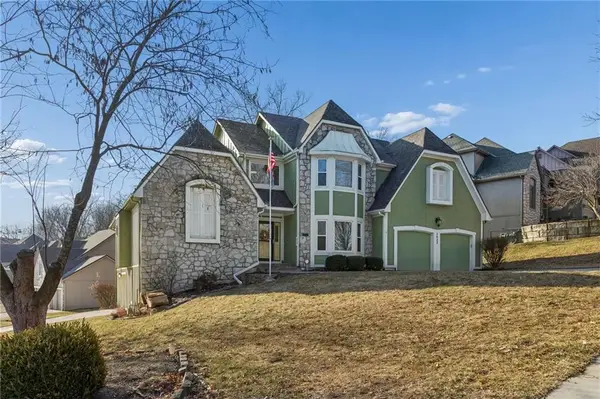 $525,000Pending4 beds 5 baths4,285 sq. ft.
$525,000Pending4 beds 5 baths4,285 sq. ft.5633 Oakview Street, Shawnee, KS 66216
MLS# 2598470Listed by: KW KANSAS CITY METRO

