Local realty services provided by:Better Homes and Gardens Real Estate Kansas City Homes
7919 Round Prairie Street,Shawnee, KS 66220
$895,000
- 4 Beds
- 3 Baths
- 2,871 sq. ft.
- Single family
- Active
Upcoming open houses
- Sat, Jan 3111:00 am - 05:00 pm
- Sun, Feb 0112:00 pm - 05:00 pm
- Mon, Feb 0211:00 am - 05:00 pm
- Tue, Feb 0311:00 am - 05:00 pm
- Wed, Feb 0411:00 am - 05:00 pm
- Thu, Feb 0511:00 am - 05:00 pm
- Fri, Feb 0611:00 am - 05:00 pm
- Sat, Feb 0711:00 am - 05:00 pm
- Sun, Feb 0812:00 pm - 05:00 pm
- Mon, Feb 0911:00 am - 05:00 pm
- Tue, Feb 1011:00 am - 05:00 pm
- Wed, Feb 1111:00 am - 05:00 pm
- Thu, Feb 1211:00 am - 05:00 pm
- Fri, Feb 1311:00 am - 05:00 pm
- Sat, Feb 1411:00 am - 05:00 pm
- Sun, Feb 1512:00 pm - 05:00 pm
- Mon, Feb 1611:00 pm - 05:00 pm
- Tue, Feb 1711:00 am - 05:00 pm
- Wed, Feb 1811:00 am - 05:00 pm
- Thu, Feb 1911:00 am - 05:00 pm
- Fri, Feb 2011:00 am - 05:00 pm
Listed by: rob lacy, heather brulez
Office: weichert, realtors welch & com
MLS#:2570354
Source:Bay East, CCAR, bridgeMLS
Price summary
- Price:$895,000
- Price per sq. ft.:$311.74
- Monthly HOA dues:$81.25
About this home
MODEL HOME - NOT FOR SALE - Step inside the stunning Solaia II, a brand new reverse 1.5 story model home by SAB Homes, beautifully situated on lot 81 in the sough-after Bristol Highlands Manors. This spacious 4-Bedroom, 3-Bathroom home offers 2,871 square feet of expertly designed living space. From the moment you enter, you'll appreciate the thoughtful layout, including a main-level primary suite, large walk-in pantry and convenient laundry room.
Perfect for entertaining or relaxing, the open main floor flows seamlessly to a covered deck, while the finished walkout/walk-up lower level features additional bedrooms, a large recreation space with bar and access to a covered and private patio. A 4-car tandem garage completes this home, offering ample space for toys and storage!
Bristol Highlands will include a future resort-style pool, clubhouse, pickball, and walking trails. With easy access to to nearby parks, trails, shopping, dining and golf courses, as well as the top-rated Mill Valley High School, you'll experience the best Shawnee has to offer in Johnson County for community, comfort and convenience. Open Daily!
Contact an agent
Home facts
- Year built:2025
- Listing ID #:2570354
- Added:161 day(s) ago
- Updated:January 30, 2026 at 11:43 PM
Rooms and interior
- Bedrooms:4
- Total bathrooms:3
- Full bathrooms:3
- Living area:2,871 sq. ft.
Heating and cooling
- Cooling:Electric
- Heating:Forced Air Gas
Structure and exterior
- Roof:Composition
- Year built:2025
- Building area:2,871 sq. ft.
Schools
- High school:Mill Valley
- Middle school:Mill Creek
- Elementary school:Horizon
Utilities
- Water:City/Public
- Sewer:Public Sewer
Finances and disclosures
- Price:$895,000
- Price per sq. ft.:$311.74
New listings near 7919 Round Prairie Street
- New
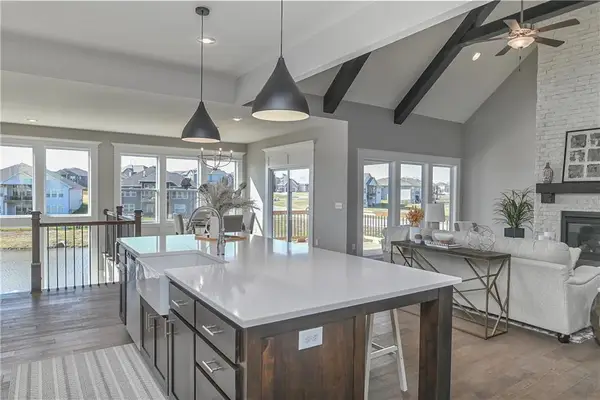 $774,950Active4 beds 3 baths3,123 sq. ft.
$774,950Active4 beds 3 baths3,123 sq. ft.23811 W 59th Terrace, Shawnee, KS 66226
MLS# 2598746Listed by: KELLER WILLIAMS REALTY PARTNERS INC. - New
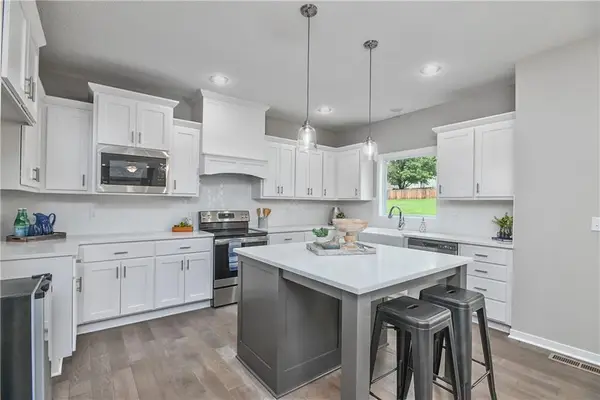 $679,950Active5 beds 4 baths2,862 sq. ft.
$679,950Active5 beds 4 baths2,862 sq. ft.23827 W 59th Terrace, Shawnee, KS 66018
MLS# 2598736Listed by: KELLER WILLIAMS REALTY PARTNERS INC. - New
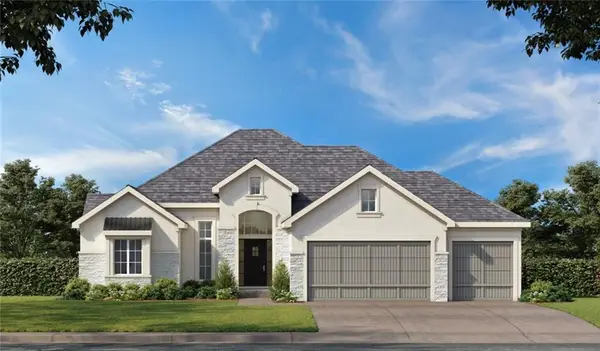 $836,900Active4 beds 3 baths3,320 sq. ft.
$836,900Active4 beds 3 baths3,320 sq. ft.8004 Round Prairie Street, Shawnee, KS 66220
MLS# 2598639Listed by: WEICHERT, REALTORS WELCH & COM - New
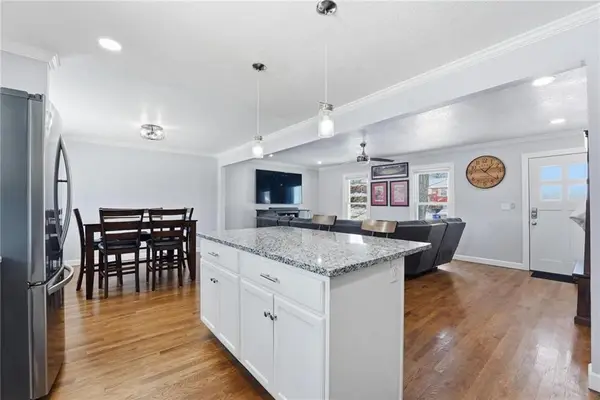 $329,900Active3 beds 3 baths1,536 sq. ft.
$329,900Active3 beds 3 baths1,536 sq. ft.6009 Earnshaw Street, Shawnee, KS 66216
MLS# 2598320Listed by: RE/MAX STATE LINE - Open Sat, 2 to 4pmNew
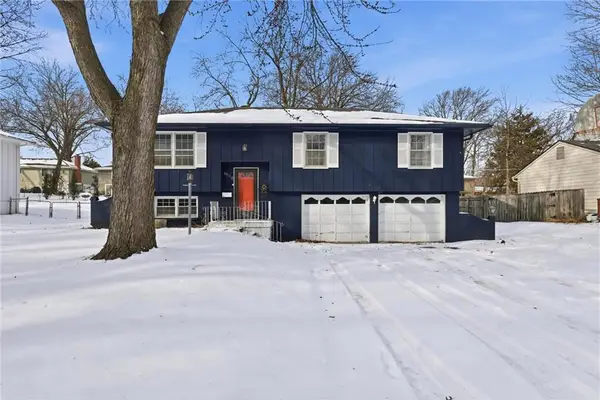 $320,000Active3 beds 2 baths1,536 sq. ft.
$320,000Active3 beds 2 baths1,536 sq. ft.6518 Larsen Lane, Shawnee, KS 66203
MLS# 2598689Listed by: 1ST CLASS REAL ESTATE KC - Open Sat, 10am to 12pm
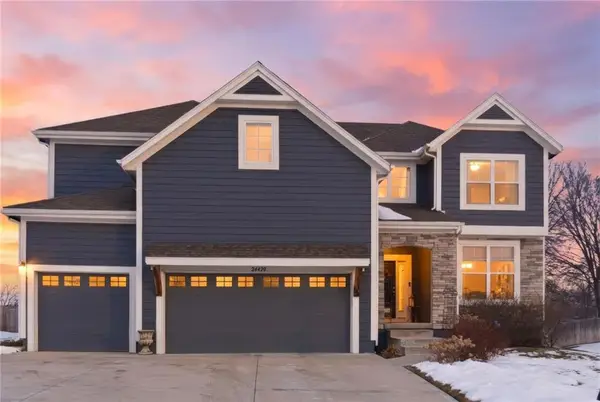 $599,950Active5 beds 4 baths2,873 sq. ft.
$599,950Active5 beds 4 baths2,873 sq. ft.24420 W 58th Street, Shawnee, KS 66226
MLS# 2596835Listed by: WEST VILLAGE REALTY - Open Sat, 12 to 2pmNew
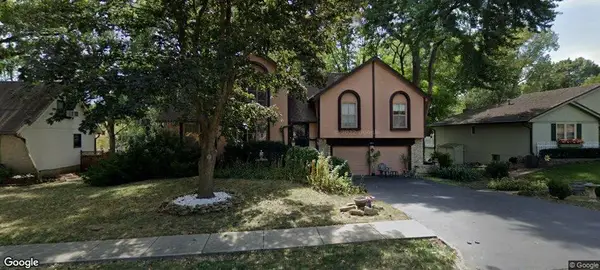 $330,000Active4 beds 3 baths1,788 sq. ft.
$330,000Active4 beds 3 baths1,788 sq. ft.10817 W 70th Terrace, Shawnee, KS 66203
MLS# 2597871Listed by: EXP REALTY LLC - Open Sat, 12 to 2pmNew
 $400,000Active4 beds 3 baths1,795 sq. ft.
$400,000Active4 beds 3 baths1,795 sq. ft.5005 Grandview Street, Shawnee, KS 66203
MLS# 2597272Listed by: REECENICHOLS - LEAWOOD  $169,900Pending2 beds 2 baths796 sq. ft.
$169,900Pending2 beds 2 baths796 sq. ft.12027 W 58th Place #B, Shawnee, KS 66216
MLS# 2597965Listed by: BOVERI REALTY GROUP L L C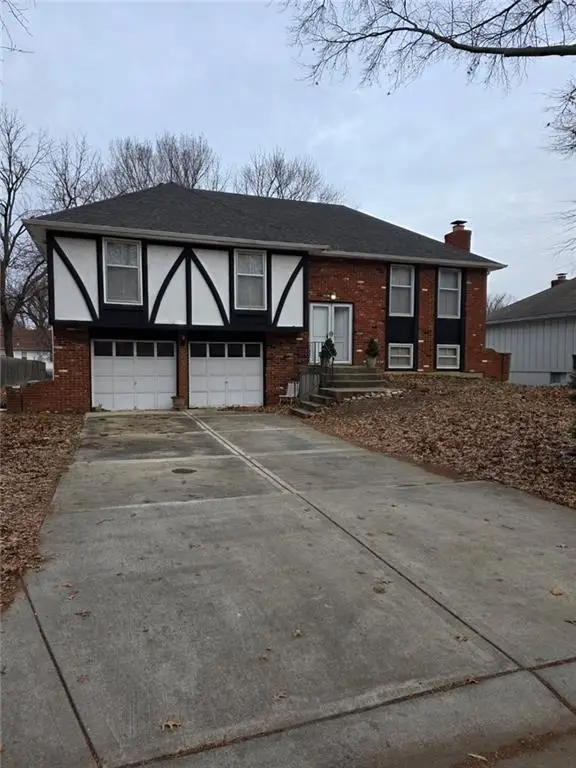 $285,000Pending3 beds 3 baths1,676 sq. ft.
$285,000Pending3 beds 3 baths1,676 sq. ft.5711 Westgate Street, Shawnee, KS 66216
MLS# 2595325Listed by: KELLER WILLIAMS REALTY PARTNERS INC.

