Local realty services provided by:Better Homes and Gardens Real Estate Kansas City Homes
7939 Millridge Street,Shawnee, KS 66220
$1,275,365
- 4 Beds
- 3 Baths
- 3,980 sq. ft.
- Single family
- Pending
Listed by: heather brulez, rob lacy
Office: weichert, realtors welch & com
MLS#:2574742
Source:Bay East, CCAR, bridgeMLS
Price summary
- Price:$1,275,365
- Price per sq. ft.:$320.44
- Monthly HOA dues:$81.25
About this home
Discover the Del Mar by J.S. Robinson Fine Homes, a stunning Reverse 1.5 Story perfectly set on Lot 95, a wooded walkout estate lot that combines privacy and natural beauty with estimated completion June 2026. With 4 bedrooms, 3 bathrooms, and thoughtful design throughout, this home balances elegance with everyday comfort.
The main level showcases soaring ceilings, natural stone accents, and an open floor plan designed for both easy living and entertaining. The oversized 20' x 14' Evergrain covered deck extends your living space outdoors, offering a private retreat with room to dine, lounge, and enjoy wooded views. A dedicated grill deck with gas line and steps to grade makes it easy to host gatherings all year round.
The lower level is crafted with entertaining in mind, featuring generous living space, a walkout design, and seamless access to the wooded backyard. Every detail has been considered to provide comfort, convenience, and connection to nature.
Located in the Estates at Bristol Highlands, this home offers more than just a place to live—it offers a lifestyle. Enjoy community amenities including a future pool, sport courts, playgrounds, and nearby parks, all just minutes from top-rated schools, shopping, and highway access. Schedule your private showing today and experience the best of luxury living before this opportunity slips away.
Contact an agent
Home facts
- Year built:2025
- Listing ID #:2574742
- Added:146 day(s) ago
- Updated:February 04, 2026 at 09:26 AM
Rooms and interior
- Bedrooms:4
- Total bathrooms:3
- Full bathrooms:3
- Living area:3,980 sq. ft.
Heating and cooling
- Cooling:Electric
- Heating:Forced Air Gas
Structure and exterior
- Roof:Composition
- Year built:2025
- Building area:3,980 sq. ft.
Schools
- High school:Mill Valley
- Middle school:Mill Creek
Utilities
- Water:City/Public
- Sewer:Public Sewer
Finances and disclosures
- Price:$1,275,365
- Price per sq. ft.:$320.44
New listings near 7939 Millridge Street
- New
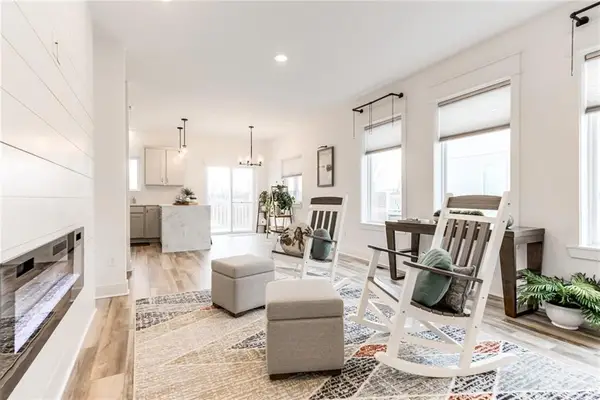 Listed by BHGRE$438,000Active4 beds 4 baths2,092 sq. ft.
Listed by BHGRE$438,000Active4 beds 4 baths2,092 sq. ft.22915 W 72nd Terrace, Shawnee, KS 66227
MLS# 2599160Listed by: BHG KANSAS CITY HOMES - New
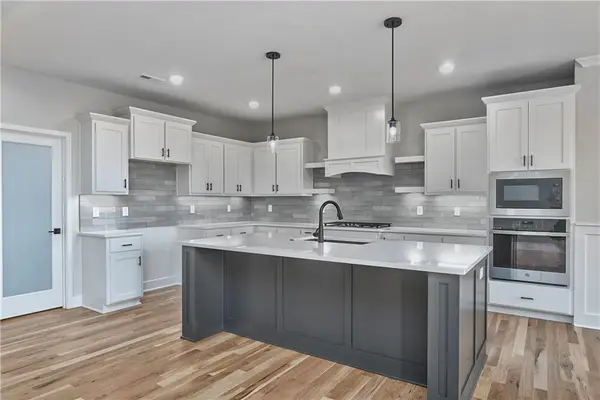 $748,000Active4 beds 4 baths3,302 sq. ft.
$748,000Active4 beds 4 baths3,302 sq. ft.6010 Apache Drive, Shawnee, KS 66226
MLS# 2598853Listed by: KELLER WILLIAMS REALTY PARTNERS INC. - New
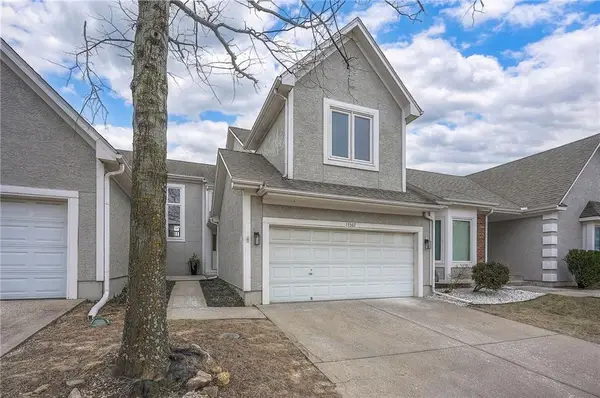 $320,000Active3 beds 3 baths1,791 sq. ft.
$320,000Active3 beds 3 baths1,791 sq. ft.13567 W 58th Terrace, Shawnee, KS 66216
MLS# 2598321Listed by: KELLER WILLIAMS REALTY PARTNERS INC. - New
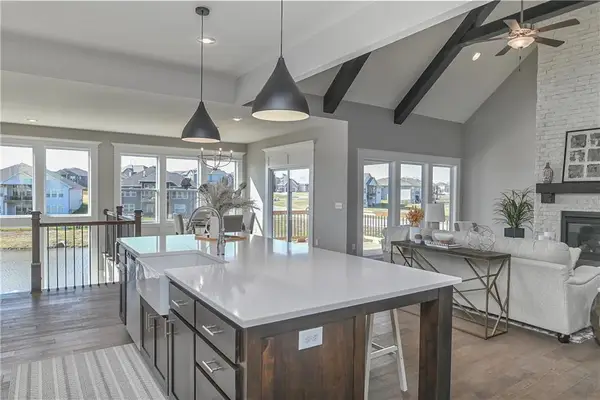 $774,950Active4 beds 3 baths3,123 sq. ft.
$774,950Active4 beds 3 baths3,123 sq. ft.23811 W 59th Terrace, Shawnee, KS 66226
MLS# 2598746Listed by: KELLER WILLIAMS REALTY PARTNERS INC. - New
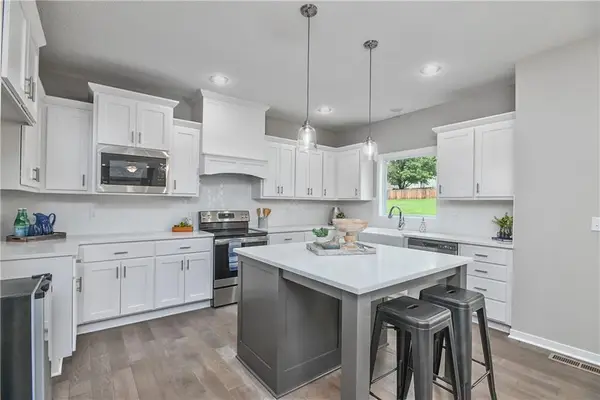 $679,950Active5 beds 4 baths2,862 sq. ft.
$679,950Active5 beds 4 baths2,862 sq. ft.23827 W 59th Terrace, Shawnee, KS 66018
MLS# 2598736Listed by: KELLER WILLIAMS REALTY PARTNERS INC. - New
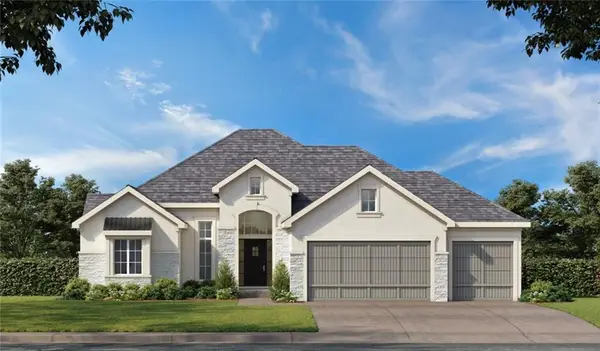 $836,900Active4 beds 3 baths3,320 sq. ft.
$836,900Active4 beds 3 baths3,320 sq. ft.8004 Round Prairie Street, Shawnee, KS 66220
MLS# 2598639Listed by: WEICHERT, REALTORS WELCH & COM 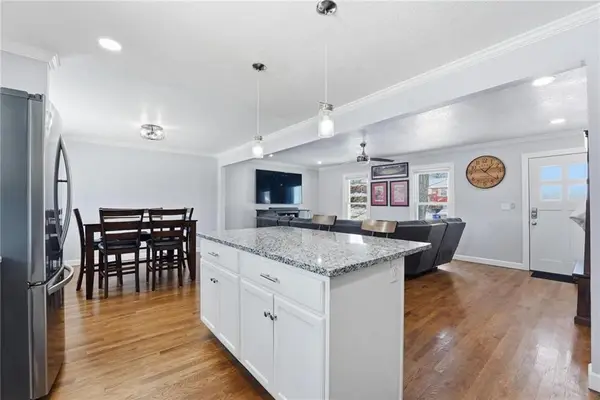 $329,900Pending3 beds 3 baths1,536 sq. ft.
$329,900Pending3 beds 3 baths1,536 sq. ft.6009 Earnshaw Street, Shawnee, KS 66216
MLS# 2598320Listed by: RE/MAX STATE LINE- New
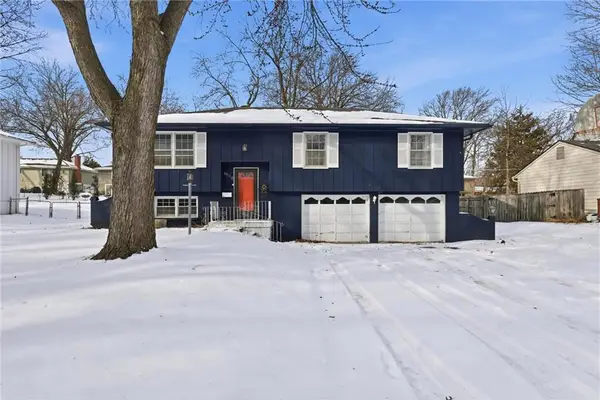 $320,000Active3 beds 2 baths1,536 sq. ft.
$320,000Active3 beds 2 baths1,536 sq. ft.6518 Larsen Lane, Shawnee, KS 66203
MLS# 2598689Listed by: 1ST CLASS REAL ESTATE KC 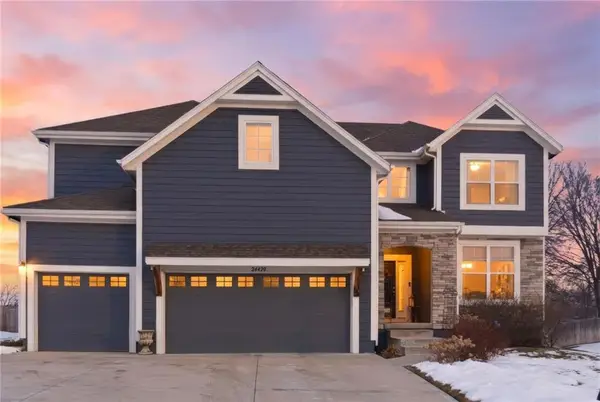 $599,950Pending5 beds 4 baths2,873 sq. ft.
$599,950Pending5 beds 4 baths2,873 sq. ft.24420 W 58th Street, Shawnee, KS 66226
MLS# 2596835Listed by: WEST VILLAGE REALTY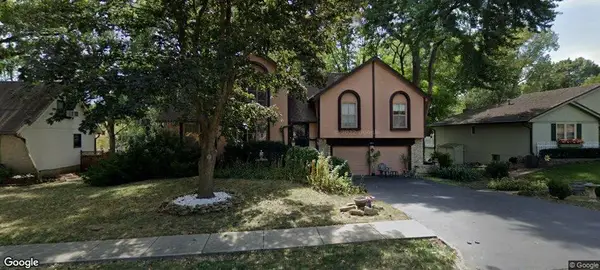 $330,000Pending4 beds 3 baths1,788 sq. ft.
$330,000Pending4 beds 3 baths1,788 sq. ft.10817 W 70th Terrace, Shawnee, KS 66203
MLS# 2597871Listed by: EXP REALTY LLC

